Idées déco de WC et toilettes avec des portes de placard noires et un carrelage beige
Trier par :
Budget
Trier par:Populaires du jour
81 - 91 sur 91 photos
1 sur 3
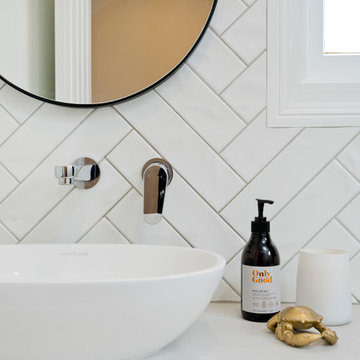
Urban Abode Photography
Aménagement d'un WC suspendu contemporain de taille moyenne avec un placard avec porte à panneau encastré, des portes de placard noires, un carrelage beige, des carreaux de porcelaine, un mur blanc, parquet clair, une vasque, un plan de toilette en quartz modifié, un sol beige et un plan de toilette blanc.
Aménagement d'un WC suspendu contemporain de taille moyenne avec un placard avec porte à panneau encastré, des portes de placard noires, un carrelage beige, des carreaux de porcelaine, un mur blanc, parquet clair, une vasque, un plan de toilette en quartz modifié, un sol beige et un plan de toilette blanc.
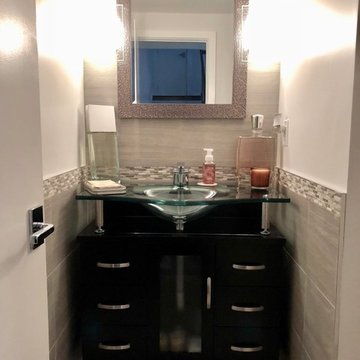
Idée de décoration pour un WC et toilettes design de taille moyenne avec des portes de placard noires, un carrelage beige, un mur blanc, un lavabo intégré, un plan de toilette en verre et un sol beige.
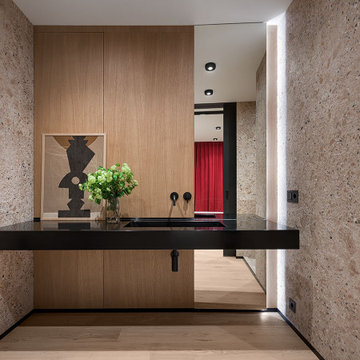
В портфолио Design Studio Yuriy Zimenko можно найти разные проекты: монохромные и яркие, минималистичные и классические. А все потому, что Юрий Зименко любит экспериментировать. Да и заказчики свое жилье видят по-разному. В случае с этой квартирой, расположенной в одном из новых жилых комплексов Киева, построение проекта началось с эмоций. Во время первой встречи с дизайнером, его будущие заказчики обмолвились о недавнем путешествии в Австрию. В семье двое сыновей, оба спортсмены и поездки на горнолыжные курорты – не просто часть общего досуга. Во время последнего вояжа, родители и их дети провели несколько дней в шале. Рассказывали о нем настолько эмоционально, что именно дома на альпийских склонах стали для дизайнера Юрия Зименко главной вводной в разработке концепции квартиры в Киеве. «В чем главная особенность шале? В обилии натурального дерева. А дерево в интерьере – отличный фон для цветовых экспериментов, к которым я время от времени прибегаю. Мы ухватились за эту идею и постарались максимально раскрыть ее в пространстве интерьера», – рассказывает Юрий Зименко.
Началось все с доработки изначальной планировки. Центральное ядро апартаментов выделили под гостиную, объединенную с кухней и столовой. По соседству расположили две спальни и ванные комнаты, выкроить место для которых удалось за счет просторного коридора. А вот главную ставку в оформлении квартиры сделали на фактуры: дерево, металл, камень, натуральный текстиль и меховую обивку. А еще – на цветовые акценты и арт-объекты от украинских художников. Большая часть мебели в этом интерьере также украинского производства. «Мы ставили перед собой задачу сформировать современное пространство с атмосферой, которую заказчики смогли бы назвать «своим домом». Для этого использовали тактильные материалы и богатую палитру.
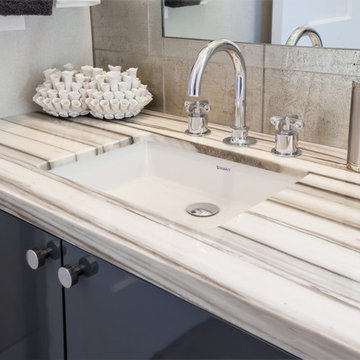
JPM Construction offers complete support for designing, building, and renovating homes in Atherton, Menlo Park, Portola Valley, and surrounding mid-peninsula areas. With a focus on high-quality craftsmanship and professionalism, our clients can expect premium end-to-end service.
The promise of JPM is unparalleled quality both on-site and off, where we value communication and attention to detail at every step. Onsite, we work closely with our own tradesmen, subcontractors, and other vendors to bring the highest standards to construction quality and job site safety. Off site, our management team is always ready to communicate with you about your project. The result is a beautiful, lasting home and seamless experience for you.
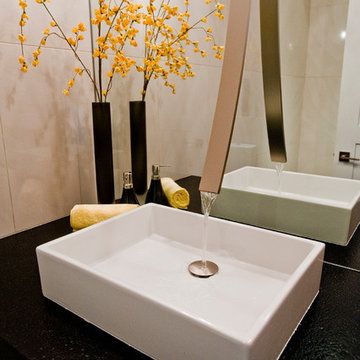
South Bozeman Tri-level Renovation - Wall Mount Waterfall Faucet
* Penny Lane Home Builders Design
* Ted Hanson Construction
* Lynn Donaldson Photography
* Interior finishes: Earth Elements
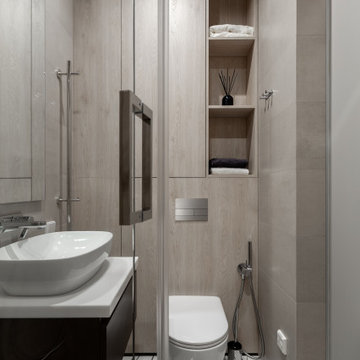
Idées déco pour un petit WC suspendu contemporain avec un placard à porte plane, des portes de placard noires, un carrelage beige, des carreaux de porcelaine, un mur beige, un sol en carrelage de porcelaine, un lavabo posé, un plan de toilette en surface solide, un sol blanc, un plan de toilette blanc et meuble-lavabo suspendu.
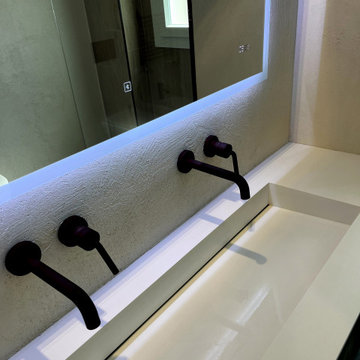
lavandini integrato
Inspiration pour un WC et toilettes design de taille moyenne avec des portes de placard noires, WC séparés, un carrelage beige, des carreaux de porcelaine, un mur gris, un sol en carrelage de porcelaine, un lavabo intégré, un plan de toilette en quartz modifié, un sol noir et un plan de toilette blanc.
Inspiration pour un WC et toilettes design de taille moyenne avec des portes de placard noires, WC séparés, un carrelage beige, des carreaux de porcelaine, un mur gris, un sol en carrelage de porcelaine, un lavabo intégré, un plan de toilette en quartz modifié, un sol noir et un plan de toilette blanc.
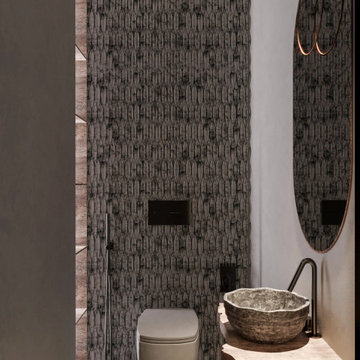
Cette photo montre un WC et toilettes scandinave de taille moyenne avec un placard à porte plane, des portes de placard noires, un carrelage beige, un mur multicolore, un plan de toilette en bois, un sol beige, un plan de toilette marron et meuble-lavabo encastré.
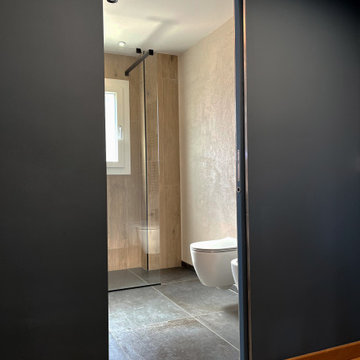
lavandini integrato
Cette image montre un WC et toilettes design de taille moyenne avec des portes de placard noires, WC séparés, un carrelage beige, des carreaux de porcelaine, un mur gris, un sol en carrelage de porcelaine, un lavabo intégré, un plan de toilette en quartz modifié, un sol noir et un plan de toilette blanc.
Cette image montre un WC et toilettes design de taille moyenne avec des portes de placard noires, WC séparés, un carrelage beige, des carreaux de porcelaine, un mur gris, un sol en carrelage de porcelaine, un lavabo intégré, un plan de toilette en quartz modifié, un sol noir et un plan de toilette blanc.
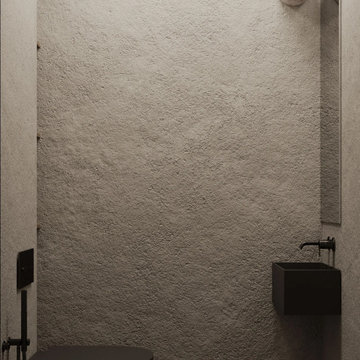
This bathroom presents a bold embrace of modern minimalism, utilizing a monochromatic color scheme that focuses on form and function. The wall-mounted toilet and sleek, matte black fixtures stand out against the textured concrete walls, offering a sophisticated urban look. Built-in shelves provide a practical storage solution, displaying a curated selection of bathroom essentials that adhere to the room's color palette and design ethos.
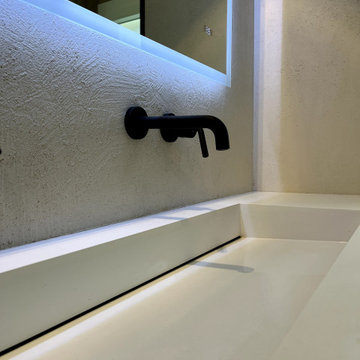
lavandini integrato
Aménagement d'un WC et toilettes contemporain de taille moyenne avec des portes de placard noires, WC séparés, un carrelage beige, des carreaux de porcelaine, un mur gris, un sol en carrelage de porcelaine, un lavabo intégré, un plan de toilette en quartz modifié, un sol noir et un plan de toilette blanc.
Aménagement d'un WC et toilettes contemporain de taille moyenne avec des portes de placard noires, WC séparés, un carrelage beige, des carreaux de porcelaine, un mur gris, un sol en carrelage de porcelaine, un lavabo intégré, un plan de toilette en quartz modifié, un sol noir et un plan de toilette blanc.
Idées déco de WC et toilettes avec des portes de placard noires et un carrelage beige
5