Idées déco de WC et toilettes avec des portes de placard noires
Trier par :
Budget
Trier par:Populaires du jour
121 - 140 sur 163 photos
1 sur 3
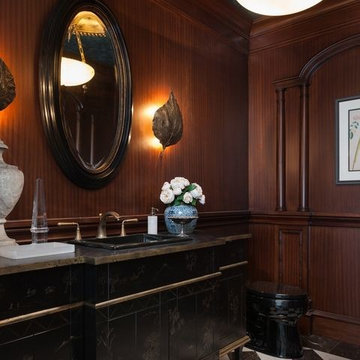
ELLE DECOR: 30 SMALL POWDER ROOM IDEAS THAT GO BIG ON DESIGN
Don't let this room get left behind.
.
.
.
http://www.elledecor.com/design-decorate/g9550293/powder-room-ideas/?slide=30
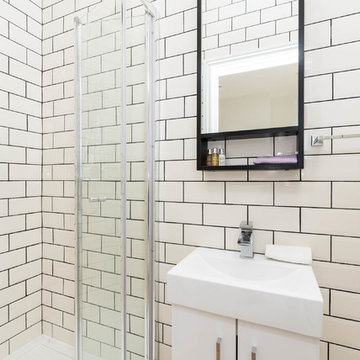
AA Drafting Solutions - Close up of Bedroom Ensuite
Réalisation d'un grand WC et toilettes minimaliste avec un placard à porte vitrée, des portes de placard noires, WC à poser, un carrelage noir et blanc, des carreaux de céramique, un mur blanc, un sol en marbre, un plan vasque et un sol gris.
Réalisation d'un grand WC et toilettes minimaliste avec un placard à porte vitrée, des portes de placard noires, WC à poser, un carrelage noir et blanc, des carreaux de céramique, un mur blanc, un sol en marbre, un plan vasque et un sol gris.
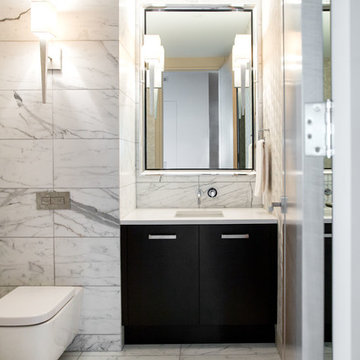
Arte Heliodor Cube 49006 Grasscloth Geometric Wallcovering Installed in a Powder Room by Drop Walcoverings, Calgary, Kelowna, & Vancouver Wallpaper Installer. Interior Design by Cridland Associates Ltd. Photography by Lindsay Nichols Photography. Contractor - Empire Custom Homes.
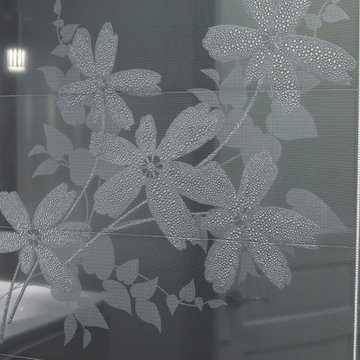
Inspiration pour un WC et toilettes minimaliste de taille moyenne avec un placard en trompe-l'oeil et des portes de placard noires.
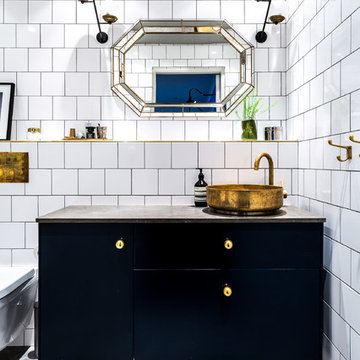
Idée de décoration pour un WC et toilettes tradition de taille moyenne avec un placard à porte plane, des portes de placard noires, un carrelage blanc, un mur blanc, une vasque et un sol gris.
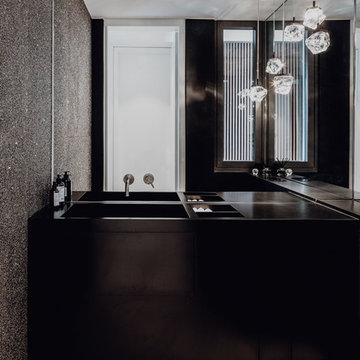
Inspiration pour un WC et toilettes minimaliste avec un placard à porte plane, des portes de placard noires, WC séparés, des dalles de pierre, un mur gris, sol en béton ciré, un plan de toilette en surface solide, un sol gris et un plan de toilette noir.
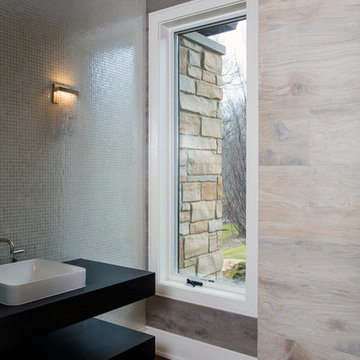
http://www.pickellbuilders.com. Photography by Linda Oyama Bryan.
Formal Powder Room featuring floating vanity with drop in sink and wall mounted fixtures against a backdrop of solid mosaic wall of tile.
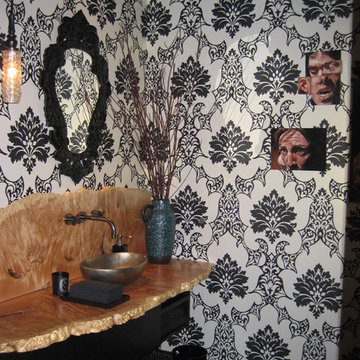
Brandon Noll
Idées déco pour un WC et toilettes moderne de taille moyenne avec un placard à porte plane, des portes de placard noires, un plan de toilette en bois, un carrelage noir, des plaques de verre et un sol en carrelage de céramique.
Idées déco pour un WC et toilettes moderne de taille moyenne avec un placard à porte plane, des portes de placard noires, un plan de toilette en bois, un carrelage noir, des plaques de verre et un sol en carrelage de céramique.
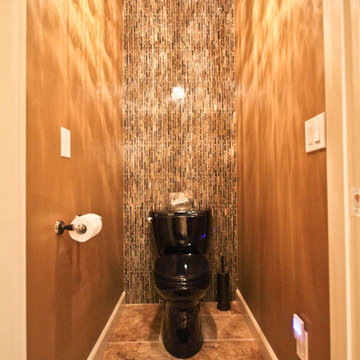
Bathroom remodel by Henry Plumbing Kitchen and Bath
to view more baths visit our gallery: http://www.henryplumbing.com/v5/what-we-do/bath-whirlpool-tubs/bathroom-galleries
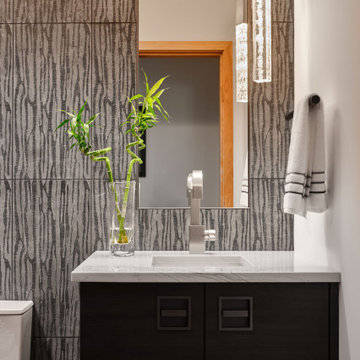
This powder room is of A TEXTURAL NATURE.
Tree bark vibes from this treated black marble enliven our modern mountain powder room. A Hammerton pendant and a Dornbracht lavatory set bring an unmatched level of luxury to this space. Recessed linear lighting perfectly bathes the walls highlighting the exquisite detail of the stone tile.
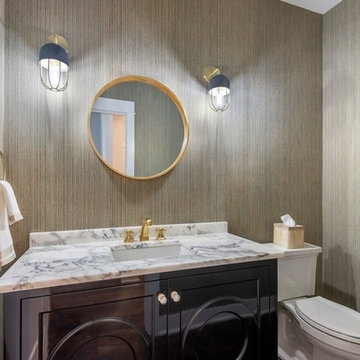
Cette image montre un WC et toilettes traditionnel de taille moyenne avec un placard en trompe-l'oeil, des portes de placard noires, un lavabo encastré et un plan de toilette en marbre.
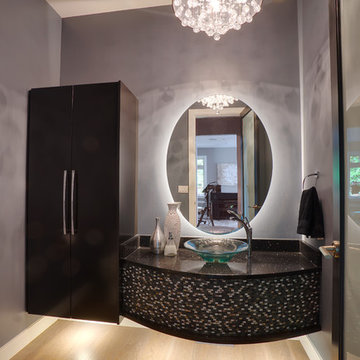
Powder Room
Mark Rohmann Photography
604-805-0200
Idée de décoration pour un WC et toilettes design avec un placard à porte vitrée, des portes de placard noires, WC à poser, un carrelage gris, un mur gris, un sol en bois brun, une vasque, un plan de toilette en quartz modifié, un sol gris et un plan de toilette noir.
Idée de décoration pour un WC et toilettes design avec un placard à porte vitrée, des portes de placard noires, WC à poser, un carrelage gris, un mur gris, un sol en bois brun, une vasque, un plan de toilette en quartz modifié, un sol gris et un plan de toilette noir.
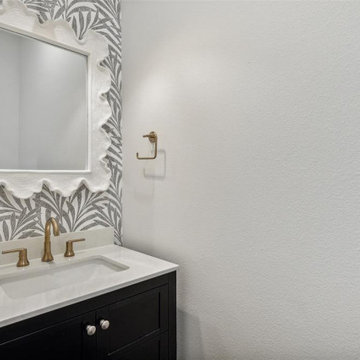
Inspiration pour un grand WC et toilettes design avec un placard à porte affleurante, des portes de placard noires, WC séparés, un mur blanc, un lavabo encastré, un plan de toilette en marbre, un plan de toilette blanc et meuble-lavabo encastré.
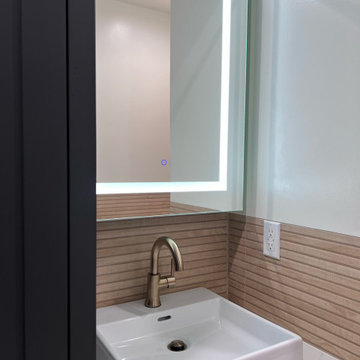
Upon stepping into this stylish japandi modern fusion bathroom nestled in the heart of Pasadena, you are instantly greeted by the unique visual journey of maple ribbon tiles These tiles create an inviting path that extends from the entrance of the bathroom, leading you all the way to the shower. They artistically cover half the wall, adding warmth and texture to the space. Indeed, creating a japandi modern fusion style that combines the best of both worlds. You might just even say japandi bathroom with a modern twist.
Elegance and Boldness
Above the tiles, the walls are bathed in fresh white paint. Particularly, he crisp whiteness of the paint complements the earthy tones of the maple tiles, resulting in a harmonious blend of simplicity and elegance.
Moving forward, you encounter the vanity area, featuring dual sinks. Each sink is enhanced by flattering vanity mirror lighting. This creates a well-lit space, perfect for grooming routines.
Balanced Contrast
Adding a contemporary touch, custom black cabinets sit beneath and in between the sinks. Obviously, they offer ample storage while providing each sink its private space. Even so, bronze handles adorn these cabinets, adding a sophisticated touch that echoes the bathroom’s understated luxury.
The journey continues towards the shower area, where your eye is drawn to the striking charcoal subway tiles. Clearly, these tiles add a modern edge to the shower’s back wall. Alongside, a built-in ledge subtly integrates lighting, adding both functionality and a touch of ambiance.
The shower’s side walls continue the narrative of the maple ribbon tiles from the main bathroom area. Definitely, their warm hues against the cool charcoal subway tiles create a visual contrast that’s both appealing and invigorating.
Beautiful Details
Adding to the seamless design is a sleek glass sliding shower door. Apart from this, this transparent element allows light to flow freely, enhancing the overall brightness of the space. In addition, a bronze handheld shower head complements the other bronze elements in the room, tying the design together beautifully.
Underfoot, you’ll find luxurious tile flooring. Furthermore, this material not only adds to the room’s opulence but also provides a durable, easy-to-maintain surface.
Finally, the entire japandi modern fusion bathroom basks in the soft glow of recessed LED lighting. Without a doubt, this lighting solution adds depth and dimension to the space, accentuating the unique features of the bathroom design. Unquestionably, making this bathroom have a japandi bathroom with a modern twist.
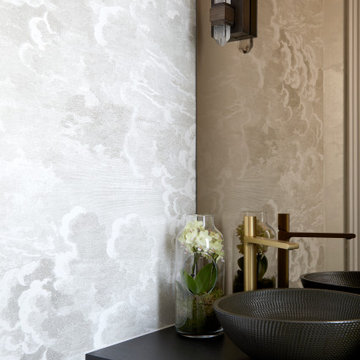
This image captures the charming corner of the chic guest cloakroom, featuring exquisite design elements that elevate the space to a new level of luxury. The brushed brass tap stands as a striking centerpiece, adding a touch of opulence and sophistication to the room.
The bronze mirror splashback reflects light and creates a sense of depth, while also serving as a stunning visual focal point. Its rich, warm tones complement the surrounding decor, adding a sense of warmth and elegance to the space.
The luxury wallpaper adorned with a cloud motif adds a whimsical touch to the room, infusing it with personality and charm. The soft, muted colors of the wallpaper create a tranquil atmosphere, inviting guests to relax and unwind in style.
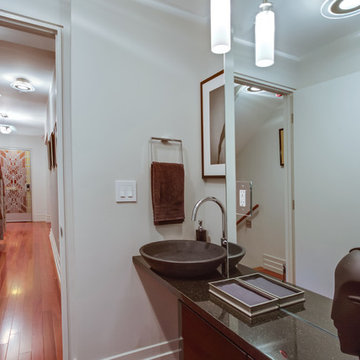
An Art Deco remodel of a historic rowhouse on Capitol Hill in Washington DC. Most spaces are used for formal and informal entertaining. The rowhouse was originally 4 apartment units that were converted back to a single family residence.
Photos by: Jason Flakes
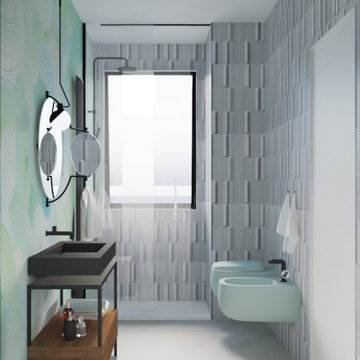
Aménagement d'un petit WC suspendu contemporain avec un placard à porte affleurante, des portes de placard noires, un carrelage blanc, des carreaux en allumettes, un mur multicolore, un sol en carrelage de porcelaine, un plan vasque, un plan de toilette en stratifié, un sol gris, un plan de toilette noir, meuble-lavabo sur pied, un plafond décaissé et du papier peint.
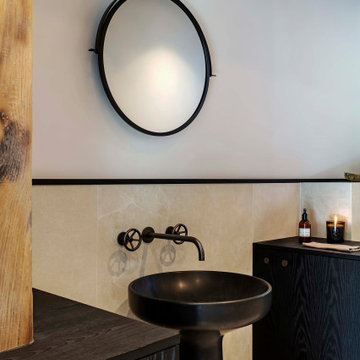
Aménagement d'un grand WC suspendu industriel avec des portes de placard noires, un carrelage beige, du carrelage en pierre calcaire, un mur beige, un sol en calcaire, un lavabo posé, un plan de toilette en marbre, un sol beige et meuble-lavabo encastré.
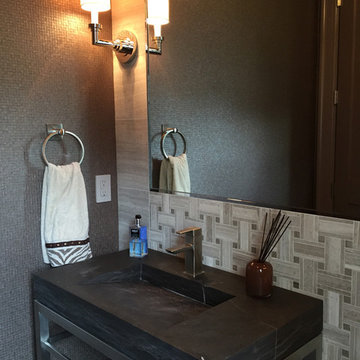
Aménagement d'un WC et toilettes contemporain avec un placard en trompe-l'oeil, des portes de placard noires, un carrelage gris, du carrelage en marbre, un mur gris, un sol en bois brun, un lavabo intégré, un plan de toilette en marbre, un sol gris, un plan de toilette noir et WC séparés.
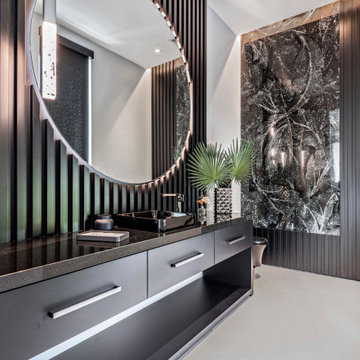
Idée de décoration pour un WC et toilettes design en bois de taille moyenne avec un placard à porte plane, des portes de placard noires, WC à poser, un carrelage noir et blanc, mosaïque, un sol en carrelage de porcelaine, un plan de toilette en quartz modifié, un plan de toilette noir et meuble-lavabo sur pied.
Idées déco de WC et toilettes avec des portes de placard noires
7