Idées déco de WC et toilettes avec différentes finitions de placard et meuble-lavabo encastré
Trier par :
Budget
Trier par:Populaires du jour
121 - 140 sur 3 686 photos
1 sur 3

Fresh take on farmhouse. The accent brick tile wall makes this powder room pop!
Idées déco pour un petit WC et toilettes campagne en bois foncé avec un placard à porte shaker, un carrelage multicolore, des carreaux de porcelaine, un mur violet, un sol en carrelage de porcelaine, un lavabo encastré, un plan de toilette en quartz modifié, un sol gris, un plan de toilette gris, meuble-lavabo encastré et WC à poser.
Idées déco pour un petit WC et toilettes campagne en bois foncé avec un placard à porte shaker, un carrelage multicolore, des carreaux de porcelaine, un mur violet, un sol en carrelage de porcelaine, un lavabo encastré, un plan de toilette en quartz modifié, un sol gris, un plan de toilette gris, meuble-lavabo encastré et WC à poser.

Charming luxury powder room with custom curved vanity and polished nickel finishes. Grey walls with white vanity, white ceiling, and medium hardwood flooring. Hammered nickel sink and cabinet hardware.

Cette image montre un petit WC et toilettes traditionnel avec un placard à porte shaker, des portes de placard noires, un sol en bois brun, un lavabo encastré, un plan de toilette en quartz modifié, un sol marron, un plan de toilette noir, meuble-lavabo encastré et du papier peint.

Remodel and addition of a single-family rustic log cabin. This project was a fun challenge of preserving the original structure’s character while revitalizing the space and fusing it with new, more modern additions. Every surface in this house was attended to, creating a unified and contemporary, yet cozy, mountain aesthetic. This was accomplished through preserving and refurbishing the existing log architecture and exposed timber ceilings and blending new log veneer assemblies with the original log structure. Finish carpentry was paramount in handcrafting new floors, custom cabinetry, and decorative metal stairs to interact with the existing building. The centerpiece of the house is a two-story tall, custom stone and metal patinaed, double-sided fireplace that meets the ceiling and scribes around the intricate log purlin structure seamlessly above. Three sides of this house are surrounded by ponds and streams. Large wood decks and a cedar hot tub were constructed to soak in the Teton views. Particular effort was made to preserve and improve landscaping that is frequently enjoyed by moose, elk, and bears that also live in the area.

Exemple d'un petit WC et toilettes tendance avec un placard à porte plane, des portes de placard grises, WC à poser, un mur gris, un sol en brique, un lavabo encastré, un plan de toilette en quartz modifié, un sol noir, un plan de toilette gris, meuble-lavabo encastré et du papier peint.

Powder Room remodel in Melrose, MA. Navy blue three-drawer vanity accented with a champagne bronze faucet and hardware, oversized mirror and flanking sconces centered on the main wall above the vanity and toilet, marble mosaic floor tile, and fresh & fun medallion wallpaper from Serena & Lily.
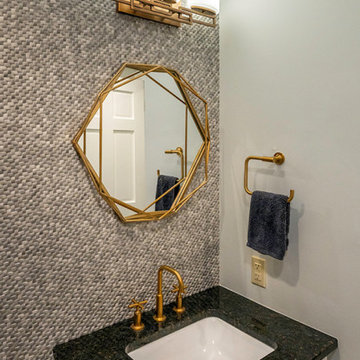
Cette image montre un petit WC et toilettes traditionnel avec un placard à porte shaker, des portes de placard blanches, un mur gris et meuble-lavabo encastré.

Toilettes de réception suspendu avec son lave-main siphon, robinet et interrupteur laiton. Mélange de carrelage imitation carreau-ciment, carrelage metro et peinture bleu.

Réalisation d'un petit WC et toilettes tradition avec un placard à porte shaker, des portes de placard bleues, un mur blanc, un sol en carrelage de porcelaine, un lavabo posé, un plan de toilette en quartz modifié, un sol gris, un plan de toilette blanc, meuble-lavabo encastré et du papier peint.

Cette photo montre un WC et toilettes méditerranéen en bois brun avec un placard sans porte, un mur beige, une vasque, un sol multicolore, un plan de toilette blanc et meuble-lavabo encastré.
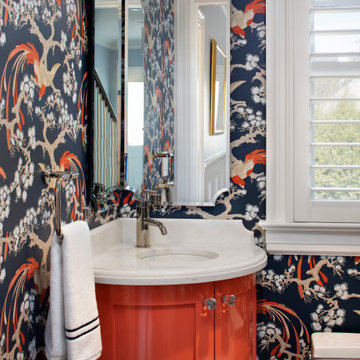
Small powder room under stairs adjacent to kitchen and family room with a custom curved orange vanity cabinet and Chinoiserie wallpaper.
Réalisation d'un petit WC et toilettes tradition avec un placard à porte shaker, un lavabo encastré, un plan de toilette en quartz modifié, des portes de placard rouges, un mur multicolore, un plan de toilette blanc, meuble-lavabo encastré et du papier peint.
Réalisation d'un petit WC et toilettes tradition avec un placard à porte shaker, un lavabo encastré, un plan de toilette en quartz modifié, des portes de placard rouges, un mur multicolore, un plan de toilette blanc, meuble-lavabo encastré et du papier peint.

smoked glass cone pendant
Cette image montre un WC et toilettes minimaliste avec un placard à porte shaker, des portes de placard marrons, un carrelage multicolore, un carrelage de pierre, un mur multicolore, un sol en bois brun, une vasque, un plan de toilette en quartz modifié, un sol marron, un plan de toilette blanc et meuble-lavabo encastré.
Cette image montre un WC et toilettes minimaliste avec un placard à porte shaker, des portes de placard marrons, un carrelage multicolore, un carrelage de pierre, un mur multicolore, un sol en bois brun, une vasque, un plan de toilette en quartz modifié, un sol marron, un plan de toilette blanc et meuble-lavabo encastré.
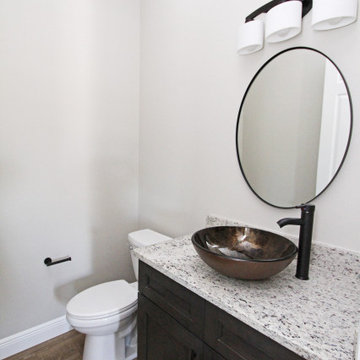
Exemple d'un WC et toilettes moderne avec un placard à porte shaker, des portes de placard marrons, un mur gris, un sol en vinyl, une vasque, un plan de toilette en quartz modifié, un plan de toilette multicolore et meuble-lavabo encastré.

This guest bathroom got an entirely updated look with the updated color palette, custom board and batten installation and all new decor - including a new vanity mirror, towel ring, wall hooks, art, and accent decor.
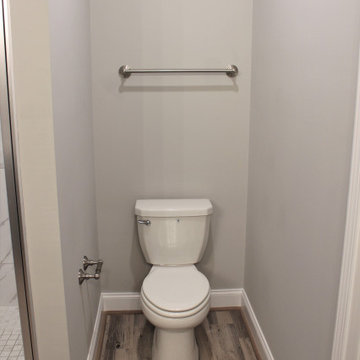
Cette photo montre un WC et toilettes de taille moyenne avec un placard à porte shaker, des portes de placard grises, un mur gris, un sol en vinyl, un plan de toilette en stratifié, un sol gris, un plan de toilette blanc et meuble-lavabo encastré.

Réalisation d'un WC et toilettes minimaliste en bois brun avec un mur blanc, un sol en vinyl, une vasque, un sol gris, un plan de toilette gris, meuble-lavabo encastré, un plafond en papier peint et du papier peint.
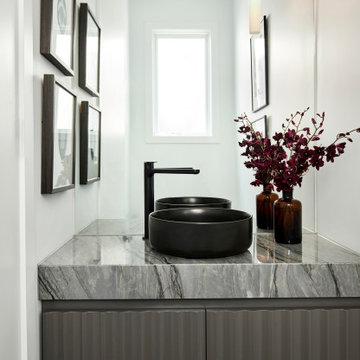
Réalisation d'un petit WC et toilettes design avec des portes de placard marrons, une vasque, un plan de toilette en marbre, un plan de toilette gris et meuble-lavabo encastré.

Réalisation d'un WC et toilettes tradition avec un placard à porte shaker, des portes de placard grises, WC séparés, un mur multicolore, un sol en bois brun, un lavabo encastré, un plan de toilette en marbre, un sol marron, un plan de toilette gris, meuble-lavabo encastré et du papier peint.

Inspiration pour un WC et toilettes urbain avec un placard sans porte, des portes de placard blanches, un carrelage blanc, des carreaux de céramique, un mur blanc, un sol en vinyl, un lavabo encastré, un plan de toilette en béton, un sol gris, un plan de toilette gris, meuble-lavabo encastré, un plafond en papier peint et du papier peint.

Fulfilling a vision of the future to gather an expanding family, the open home is designed for multi-generational use, while also supporting the everyday lifestyle of the two homeowners. The home is flush with natural light and expansive views of the landscape in an established Wisconsin village. Charming European homes, rich with interesting details and fine millwork, inspired the design for the Modern European Residence. The theming is rooted in historical European style, but modernized through simple architectural shapes and clean lines that steer focus to the beautifully aligned details. Ceiling beams, wallpaper treatments, rugs and furnishings create definition to each space, and fabrics and patterns stand out as visual interest and subtle additions of color. A brighter look is achieved through a clean neutral color palette of quality natural materials in warm whites and lighter woods, contrasting with color and patterned elements. The transitional background creates a modern twist on a traditional home that delivers the desired formal house with comfortable elegance.
Idées déco de WC et toilettes avec différentes finitions de placard et meuble-lavabo encastré
7