Idées déco de WC et toilettes avec du carrelage en marbre et une vasque
Trier par :
Budget
Trier par:Populaires du jour
21 - 40 sur 224 photos
1 sur 3
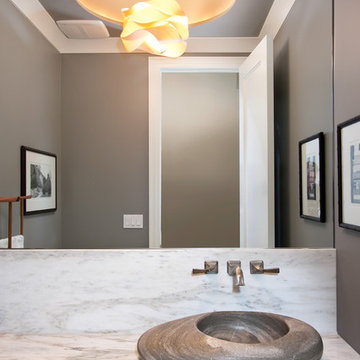
Cette image montre un WC et toilettes design avec une vasque, un plan de toilette en marbre et du carrelage en marbre.
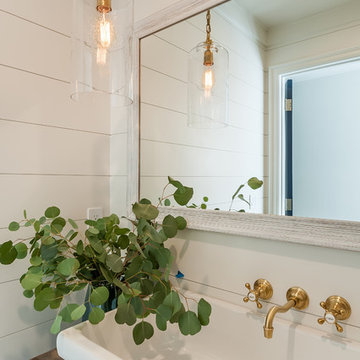
Idées déco pour un petit WC et toilettes bord de mer en bois brun avec un placard en trompe-l'oeil, un carrelage blanc, du carrelage en marbre, un mur blanc, un sol en calcaire, une vasque, un plan de toilette en bois et un plan de toilette marron.
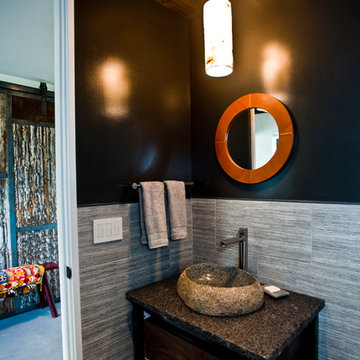
Custom Home Build by Penny Lane Home Builders;
Photography Lynn Donaldson. Architect: Chicago based Cathy Osika
Inspiration pour un petit WC suspendu design en bois foncé avec un carrelage gris, du carrelage en marbre, un mur gris, sol en béton ciré, un sol gris, un placard sans porte, une vasque, un plan de toilette en granite et un plan de toilette gris.
Inspiration pour un petit WC suspendu design en bois foncé avec un carrelage gris, du carrelage en marbre, un mur gris, sol en béton ciré, un sol gris, un placard sans porte, une vasque, un plan de toilette en granite et un plan de toilette gris.

Mark and Cindy wanted to update the main level of their home but weren’t sure what their “style” was and where to start. They thought their taste was traditional rustic based on elements already present in the home. They love to entertain and drink wine, and wanted furnishings that would be durable and provide ample seating.
The project scope included replacing flooring throughout, updating the fireplace, new furnishings in the living room and foyer, new lighting for the living room and eating area, new paint and window treatments, updating the powder room but keeping the vanity cabinet, updating the stairs in the foyer and accessorizing all rooms.
It didn’t take long after working with these clients to discover they were drawn to bolder, more contemporary looks! After selecting this beautiful stain for the wood flooring, we extended the flooring into the living room to create more of an open feel. The stairs have a new handrail, modern balusters and a carpet runner with a subtle but striking pattern. A bench seat and new furnishings added a welcoming touch of glam. A wall of bold geometric tile added the wow factor to the powder room, completed with a contemporary mirror and lighting, sink and faucet, accessories and art. The black ceiling added to the dramatic effect. In the living room two comfy leather sofas surround a large ottoman and modern rug to ground the space, with a black and gold chandelier added to the room to uplift the ambience. New tile fireplace surround, black and gold granite hearth and white mantel create a bold focal point, with artwork and other furnishings to tie in the colors and create a cozy but contemporary room they love to lounge in.
Cheers!

Calacatta marble mosaic tile inset into wood wall panels.
Inspiration pour un petit WC et toilettes marin avec un placard avec porte à panneau encastré, des portes de placard blanches, un carrelage multicolore, du carrelage en marbre, un mur blanc, un sol en marbre, une vasque, un plan de toilette en marbre, un sol blanc, un plan de toilette gris et WC séparés.
Inspiration pour un petit WC et toilettes marin avec un placard avec porte à panneau encastré, des portes de placard blanches, un carrelage multicolore, du carrelage en marbre, un mur blanc, un sol en marbre, une vasque, un plan de toilette en marbre, un sol blanc, un plan de toilette gris et WC séparés.

Réalisation d'un grand WC et toilettes nordique en bois clair avec un placard à porte plane, WC à poser, un carrelage blanc, du carrelage en marbre, un mur blanc, un sol en carrelage de porcelaine, une vasque, un plan de toilette en quartz modifié, un sol gris, un plan de toilette blanc et meuble-lavabo suspendu.
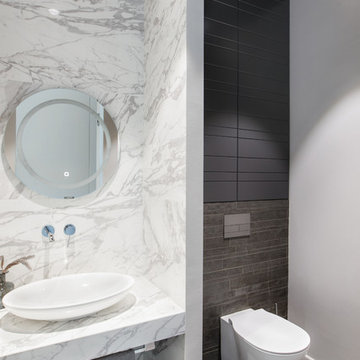
Дмитрий Медведев
Idée de décoration pour un petit WC suspendu design avec un carrelage blanc, du carrelage en marbre, un mur blanc, une vasque, un plan de toilette en marbre, un sol gris et un plan de toilette blanc.
Idée de décoration pour un petit WC suspendu design avec un carrelage blanc, du carrelage en marbre, un mur blanc, une vasque, un plan de toilette en marbre, un sol gris et un plan de toilette blanc.

Perched high above the Islington Golf course, on a quiet cul-de-sac, this contemporary residential home is all about bringing the outdoor surroundings in. In keeping with the French style, a metal and slate mansard roofline dominates the façade, while inside, an open concept main floor split across three elevations, is punctuated by reclaimed rough hewn fir beams and a herringbone dark walnut floor. The elegant kitchen includes Calacatta marble countertops, Wolf range, SubZero glass paned refrigerator, open walnut shelving, blue/black cabinetry with hand forged bronze hardware and a larder with a SubZero freezer, wine fridge and even a dog bed. The emphasis on wood detailing continues with Pella fir windows framing a full view of the canopy of trees that hang over the golf course and back of the house. This project included a full reimagining of the backyard landscaping and features the use of Thermory decking and a refurbished in-ground pool surrounded by dark Eramosa limestone. Design elements include the use of three species of wood, warm metals, various marbles, bespoke lighting fixtures and Canadian art as a focal point within each space. The main walnut waterfall staircase features a custom hand forged metal railing with tuning fork spindles. The end result is a nod to the elegance of French Country, mixed with the modern day requirements of a family of four and two dogs!
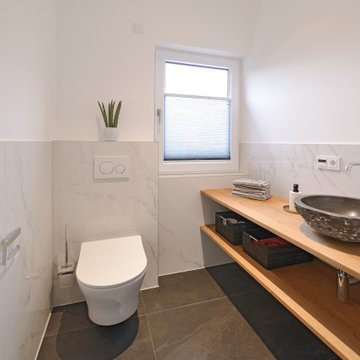
Wer sich entscheidet WC und Waschtischmöbel schwebend zu montieren, verleiht auch dem kleinsten Gäste-WC ein großzügigeres Raumgefühl. Das Putzen geht so auch einfacher von der Hand, weil kein Hindernis umfahren werden muss.
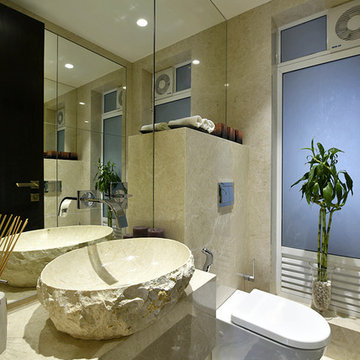
PHOTO CREDIT :PRASHANT BHAT
Aménagement d'un petit WC suspendu contemporain avec un placard à porte plane, un carrelage beige, un mur beige, un sol en marbre, un plan de toilette en marbre, une vasque et du carrelage en marbre.
Aménagement d'un petit WC suspendu contemporain avec un placard à porte plane, un carrelage beige, un mur beige, un sol en marbre, un plan de toilette en marbre, une vasque et du carrelage en marbre.
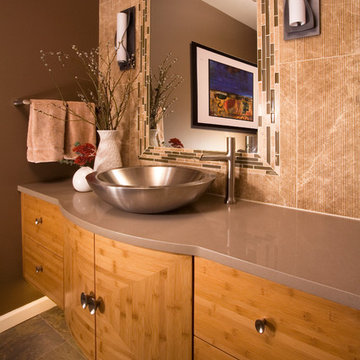
The existing powder room was outdated. It had not been changed since the home was built 30 years. We designed the room to flow with the contemporary feel of the surrounding spaces and furnishings. To update the powder bathroom, we chose a stainless steel vessel sink centered in the bamboo cabinet the wall was tiled in honed marble carved in a contemporary “stream” design. An illusion of height was created by running the tile vertically in contrast to the horizontal grain of the caramelized bamboo cabinetry. The mirror was framed in limestone and glass mosaics and flanked by iron wall sconces.
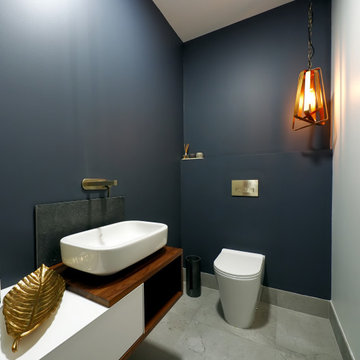
Inspiration pour un WC et toilettes vintage en bois foncé avec un placard à porte plane, un carrelage blanc, du carrelage en marbre, un mur bleu, un sol en marbre, une vasque, un plan de toilette en bois, un sol gris et un plan de toilette blanc.

Aménagement d'un petit WC et toilettes campagne en bois clair avec un placard sans porte, un carrelage blanc, une vasque, un plan de toilette en bois, du carrelage en marbre, un mur bleu, parquet clair et un plan de toilette blanc.
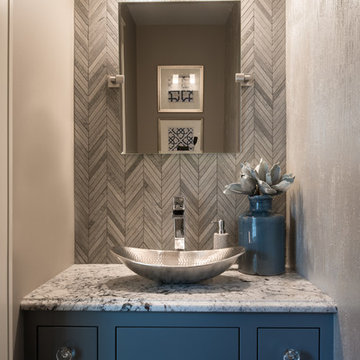
Scott Amundson Photography
Cette photo montre un petit WC et toilettes chic avec un placard à porte shaker, des portes de placard bleues, un carrelage gris, du carrelage en marbre, un mur gris, une vasque et un plan de toilette en granite.
Cette photo montre un petit WC et toilettes chic avec un placard à porte shaker, des portes de placard bleues, un carrelage gris, du carrelage en marbre, un mur gris, une vasque et un plan de toilette en granite.

Inspiration pour un petit WC et toilettes design avec un mur gris, une vasque, un plan de toilette en bois, un placard sans porte, WC à poser, un carrelage beige, du carrelage en marbre, un sol en marbre, un sol blanc et un plan de toilette marron.

Powder Room remodeled in gray and white tile. Silver gray grasscloth wallpaper gives it texture. Floating cabinet with white marble countertop keeps it light and bright. Gray and white stone tile backsplash gives it drama. Vessel sink keeps in contemporary as does the long polished nickel towels bars.
Tom Marks Photography
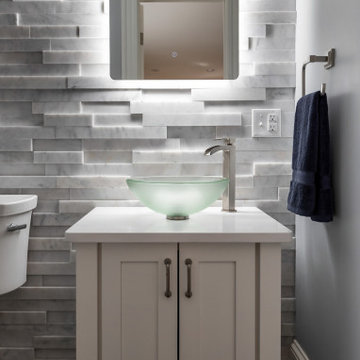
Idées déco pour un petit WC et toilettes classique avec un placard à porte plane, des portes de placard blanches, WC à poser, un carrelage gris, du carrelage en marbre, un mur gris, un sol en bois brun, une vasque, un plan de toilette en quartz modifié, un sol marron et un plan de toilette blanc.
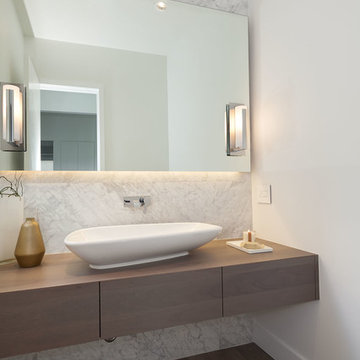
Kristen McGaughey
Aménagement d'un WC et toilettes contemporain en bois foncé de taille moyenne avec une vasque, un placard à porte plane, un plan de toilette en bois, un mur blanc, parquet foncé, un carrelage blanc, du carrelage en marbre et un plan de toilette marron.
Aménagement d'un WC et toilettes contemporain en bois foncé de taille moyenne avec une vasque, un placard à porte plane, un plan de toilette en bois, un mur blanc, parquet foncé, un carrelage blanc, du carrelage en marbre et un plan de toilette marron.
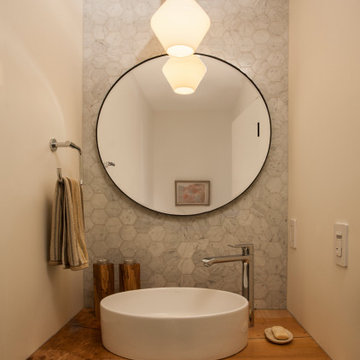
This elegant powder room has an organic feel from the natural marble tiles and live edge countertop.
Inspiration pour un petit WC et toilettes design avec une vasque, un plan de toilette en bois, un plan de toilette marron, un mur blanc, un carrelage gris, du carrelage en marbre, WC séparés, un sol en bois brun, un sol marron et meuble-lavabo suspendu.
Inspiration pour un petit WC et toilettes design avec une vasque, un plan de toilette en bois, un plan de toilette marron, un mur blanc, un carrelage gris, du carrelage en marbre, WC séparés, un sol en bois brun, un sol marron et meuble-lavabo suspendu.

Exemple d'un WC et toilettes tendance en bois foncé de taille moyenne avec un placard à porte plane, WC à poser, un carrelage gris, du carrelage en marbre, un mur bleu, un sol en carrelage de porcelaine, une vasque, un plan de toilette en quartz modifié, un sol blanc et un plan de toilette blanc.
Idées déco de WC et toilettes avec du carrelage en marbre et une vasque
2