Idées déco de WC et toilettes avec du carrelage en marbre et une vasque
Trier par :
Budget
Trier par:Populaires du jour
41 - 60 sur 224 photos
1 sur 3
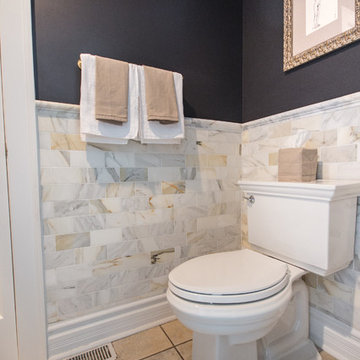
Photo by Charis Brice
Réalisation d'un WC et toilettes tradition de taille moyenne avec WC séparés, un carrelage multicolore, du carrelage en marbre, un mur gris, un sol en carrelage de céramique, une vasque, un plan de toilette en surface solide et un sol marron.
Réalisation d'un WC et toilettes tradition de taille moyenne avec WC séparés, un carrelage multicolore, du carrelage en marbre, un mur gris, un sol en carrelage de céramique, une vasque, un plan de toilette en surface solide et un sol marron.
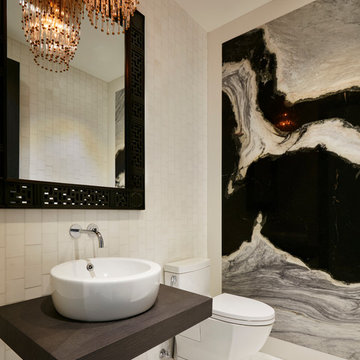
Inspiration pour un WC et toilettes design avec un carrelage blanc, un plan de toilette en bois, une vasque, du carrelage en marbre et un plan de toilette marron.

These homeowners came to us to renovate a number of areas of their home. In their formal powder bath they wanted a sophisticated polished room that was elegant and custom in design. The formal powder was designed around stunning marble and gold wall tile with a custom starburst layout coming from behind the center of the birds nest round brass mirror. A white floating quartz countertop houses a vessel bowl sink and vessel bowl height faucet in polished nickel, wood panel and molding’s were painted black with a gold leaf detail which carried over to the ceiling for the WOW.
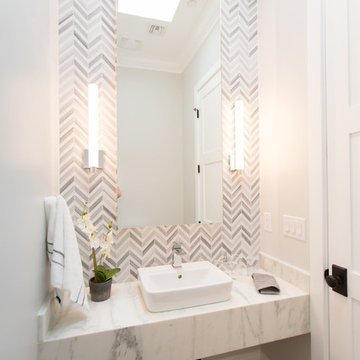
Lovely transitional style custom home in Scottsdale, Arizona. The high ceilings, skylights, white cabinetry, and medium wood tones create a light and airy feeling throughout the home. The aesthetic gives a nod to contemporary design and has a sophisticated feel but is also very inviting and warm. In part this was achieved by the incorporation of varied colors, styles, and finishes on the fixtures, tiles, and accessories. The look was further enhanced by the juxtapositional use of black and white to create visual interest and make it fun. Thoughtfully designed and built for real living and indoor/ outdoor entertainment.

Perched high above the Islington Golf course, on a quiet cul-de-sac, this contemporary residential home is all about bringing the outdoor surroundings in. In keeping with the French style, a metal and slate mansard roofline dominates the façade, while inside, an open concept main floor split across three elevations, is punctuated by reclaimed rough hewn fir beams and a herringbone dark walnut floor. The elegant kitchen includes Calacatta marble countertops, Wolf range, SubZero glass paned refrigerator, open walnut shelving, blue/black cabinetry with hand forged bronze hardware and a larder with a SubZero freezer, wine fridge and even a dog bed. The emphasis on wood detailing continues with Pella fir windows framing a full view of the canopy of trees that hang over the golf course and back of the house. This project included a full reimagining of the backyard landscaping and features the use of Thermory decking and a refurbished in-ground pool surrounded by dark Eramosa limestone. Design elements include the use of three species of wood, warm metals, various marbles, bespoke lighting fixtures and Canadian art as a focal point within each space. The main walnut waterfall staircase features a custom hand forged metal railing with tuning fork spindles. The end result is a nod to the elegance of French Country, mixed with the modern day requirements of a family of four and two dogs!
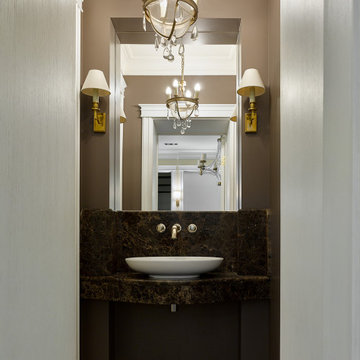
Cette image montre un WC et toilettes traditionnel de taille moyenne avec du carrelage en marbre, une vasque, un plan de toilette en marbre et un plan de toilette marron.
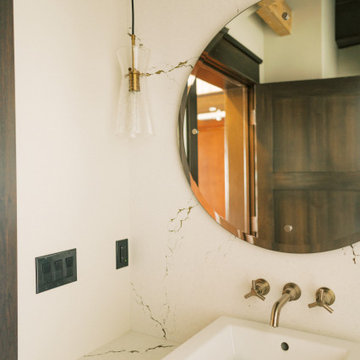
This remodel transformed two condos into one, overcoming access challenges. We designed the space for a seamless transition, adding function with a laundry room, powder room, bar, and entertaining space.
This powder room blends sophistication with modern design and features a neutral palette, ceiling-high tiles framing a round mirror, sleek lighting, and an elegant basin.
---Project by Wiles Design Group. Their Cedar Rapids-based design studio serves the entire Midwest, including Iowa City, Dubuque, Davenport, and Waterloo, as well as North Missouri and St. Louis.
For more about Wiles Design Group, see here: https://wilesdesigngroup.com/
To learn more about this project, see here: https://wilesdesigngroup.com/cedar-rapids-condo-remodel

The cabin typology redux came out of the owner’s desire to have a house that is warm and familiar, but also “feels like you are on vacation.” The basis of the “Hewn House” design starts with a cabin’s simple form and materiality: a gable roof, a wood-clad body, a prominent fireplace that acts as the hearth, and integrated indoor-outdoor spaces. However, rather than a rustic style, the scheme proposes a clean-lined and “hewned” form, sculpted, to best fit on its urban infill lot.
The plan and elevation geometries are responsive to the unique site conditions. Existing prominent trees determined the faceted shape of the main house, while providing shade that projecting eaves of a traditional log cabin would otherwise offer. Deferring to the trees also allows the house to more readily tuck into its leafy East Austin neighborhood, and is therefore more quiet and secluded.
Natural light and coziness are key inside the home. Both the common zone and the private quarters extend to sheltered outdoor spaces of varying scales: the front porch, the private patios, and the back porch which acts as a transition to the backyard. Similar to the front of the house, a large cedar elm was preserved in the center of the yard. Sliding glass doors open up the interior living zone to the backyard life while clerestory windows bring in additional ambient light and tree canopy views. The wood ceiling adds warmth and connection to the exterior knotted cedar tongue & groove. The iron spot bricks with an earthy, reddish tone around the fireplace cast a new material interest both inside and outside. The gable roof is clad with standing seam to reinforced the clean-lined and faceted form. Furthermore, a dark gray shade of stucco contrasts and complements the warmth of the cedar with its coolness.
A freestanding guest house both separates from and connects to the main house through a small, private patio with a tall steel planter bed.
Photo by Charles Davis Smith

The old wine bar took up to much space and was out dated. A new refreshed look with a bit of bling helps to add a focal point to the room. The wine bar and powder room are adjacent to one another so creating a cohesive, elegant look was needed. The wine bar cabinets are glazed, distressed and antiqued to create an old world feel. This is balanced with iridescent tile so the look doesn't feel to rustic. The powder room is marble using different sizes for interest, and accented with a feature wall of marble mosaic. A mirrored tile is used in the shower to complete the elegant look.
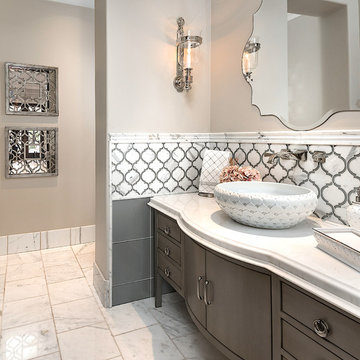
World Renowned Interior Design Firm Fratantoni Interior Designers created these beautiful home designs! They design homes for families all over the world in any size and style. They also have in-house Architecture Firm Fratantoni Design and world class Luxury Home Building Firm Fratantoni Luxury Estates! Hire one or all three companies to design, build and or remodel your home!

Aménagement d'un WC et toilettes classique de taille moyenne avec un placard avec porte à panneau encastré, des portes de placard noires, un carrelage blanc, du carrelage en marbre, un mur noir, un sol en marbre, une vasque, un plan de toilette en granite, un plan de toilette noir, meuble-lavabo sur pied et du papier peint.

Авторы проекта: Ведран Бркич, Лидия Бркич и Анна Гармаш
Фотограф: Сергей Красюк
Cette image montre un petit WC et toilettes design avec un placard à porte plane, des portes de placard noires, un carrelage gris, du carrelage en marbre, un sol en marbre, un plan de toilette en marbre, un sol beige, un plan de toilette noir et une vasque.
Cette image montre un petit WC et toilettes design avec un placard à porte plane, des portes de placard noires, un carrelage gris, du carrelage en marbre, un sol en marbre, un plan de toilette en marbre, un sol beige, un plan de toilette noir et une vasque.
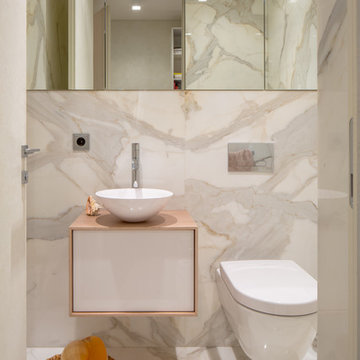
фото: Каро Аван-Дадаев
Idée de décoration pour un WC suspendu design avec un placard à porte plane, des portes de placard blanches, un mur blanc, un sol en marbre, une vasque, un sol blanc, du carrelage en marbre et un plan de toilette beige.
Idée de décoration pour un WC suspendu design avec un placard à porte plane, des portes de placard blanches, un mur blanc, un sol en marbre, une vasque, un sol blanc, du carrelage en marbre et un plan de toilette beige.
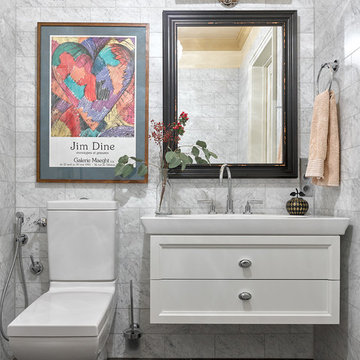
Фото: Сергей Ананьев
Салон мебели и света Design Place
Idée de décoration pour un petit WC et toilettes tradition avec un mur gris, un sol en marbre, des portes de placard blanches, WC séparés, une vasque, un sol multicolore et du carrelage en marbre.
Idée de décoration pour un petit WC et toilettes tradition avec un mur gris, un sol en marbre, des portes de placard blanches, WC séparés, une vasque, un sol multicolore et du carrelage en marbre.
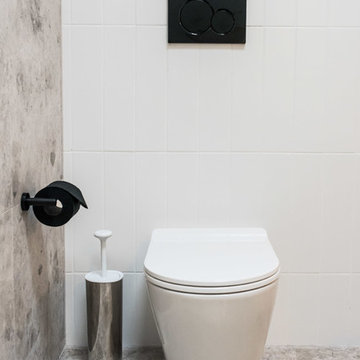
mstahneejade photography
Exemple d'un WC et toilettes tendance de taille moyenne avec un placard en trompe-l'oeil, des portes de placard grises, WC à poser, un carrelage blanc, du carrelage en marbre, un mur gris, un sol en marbre, une vasque, un plan de toilette en marbre et un sol gris.
Exemple d'un WC et toilettes tendance de taille moyenne avec un placard en trompe-l'oeil, des portes de placard grises, WC à poser, un carrelage blanc, du carrelage en marbre, un mur gris, un sol en marbre, une vasque, un plan de toilette en marbre et un sol gris.

Aménagement d'un petit WC et toilettes bord de mer en bois brun avec un placard en trompe-l'oeil, un carrelage blanc, du carrelage en marbre, un mur blanc, un sol en calcaire, une vasque, un plan de toilette en bois et un plan de toilette marron.
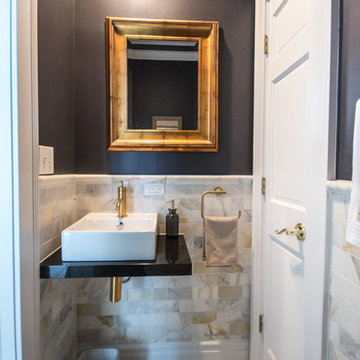
Photo by Charis Brice
Aménagement d'un WC et toilettes classique de taille moyenne avec un carrelage multicolore, du carrelage en marbre, un mur gris, un sol en carrelage de céramique, une vasque, un plan de toilette en surface solide, un sol marron et WC séparés.
Aménagement d'un WC et toilettes classique de taille moyenne avec un carrelage multicolore, du carrelage en marbre, un mur gris, un sol en carrelage de céramique, une vasque, un plan de toilette en surface solide, un sol marron et WC séparés.

Idées déco pour un grand WC et toilettes contemporain en bois clair avec un placard à porte plane, un carrelage blanc, du carrelage en marbre, un mur blanc, un sol en marbre, une vasque, un plan de toilette en bois, un sol blanc et un plan de toilette beige.
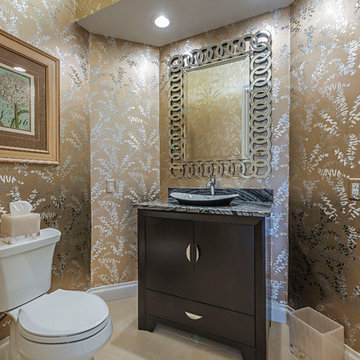
Completely chic and modern powder room to surprise guests.
Cette image montre un petit WC et toilettes traditionnel en bois foncé avec un placard en trompe-l'oeil, WC à poser, un carrelage noir et blanc, du carrelage en marbre, un mur multicolore, un sol en carrelage de porcelaine, une vasque, un plan de toilette en marbre, un sol beige et un plan de toilette gris.
Cette image montre un petit WC et toilettes traditionnel en bois foncé avec un placard en trompe-l'oeil, WC à poser, un carrelage noir et blanc, du carrelage en marbre, un mur multicolore, un sol en carrelage de porcelaine, une vasque, un plan de toilette en marbre, un sol beige et un plan de toilette gris.
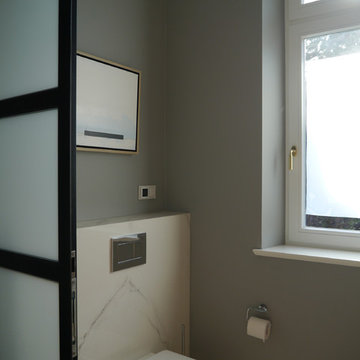
Bad in historischem Ambiente
Aménagement d'un WC suspendu en bois brun de taille moyenne avec un placard à porte plane, un carrelage noir et blanc, du carrelage en marbre, un mur gris, un sol en marbre, une vasque et un plan de toilette en surface solide.
Aménagement d'un WC suspendu en bois brun de taille moyenne avec un placard à porte plane, un carrelage noir et blanc, du carrelage en marbre, un mur gris, un sol en marbre, une vasque et un plan de toilette en surface solide.
Idées déco de WC et toilettes avec du carrelage en marbre et une vasque
3