Idées déco de WC et toilettes avec du carrelage en travertin et un mur beige
Trier par :
Budget
Trier par:Populaires du jour
21 - 35 sur 35 photos
1 sur 3
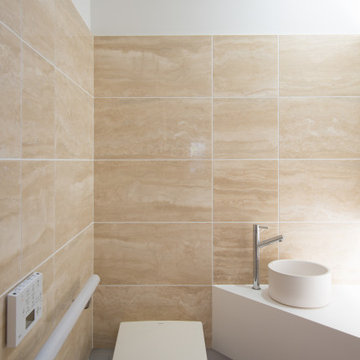
トイレも洗面と合わせてトラバーチン貼りに。目に入る高さの部分だけに使用し、メリハリをつけています
Aménagement d'un WC et toilettes moderne avec un placard en trompe-l'oeil, des portes de placard blanches, WC à poser, un carrelage beige, du carrelage en travertin, un mur beige, un sol en marbre, un lavabo posé, un plan de toilette en bois, un sol blanc, un plan de toilette blanc, meuble-lavabo encastré et un plafond en papier peint.
Aménagement d'un WC et toilettes moderne avec un placard en trompe-l'oeil, des portes de placard blanches, WC à poser, un carrelage beige, du carrelage en travertin, un mur beige, un sol en marbre, un lavabo posé, un plan de toilette en bois, un sol blanc, un plan de toilette blanc, meuble-lavabo encastré et un plafond en papier peint.
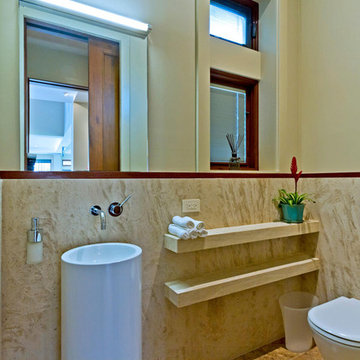
Inspiration pour un WC suspendu design de taille moyenne avec un placard sans porte, un carrelage beige, du carrelage en travertin, un mur beige, un sol en travertin, un lavabo de ferme et un sol beige.
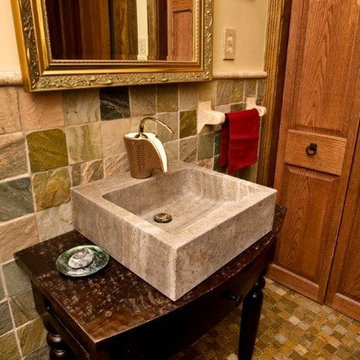
Idées déco pour un grand WC et toilettes contemporain en bois foncé avec un carrelage beige, un carrelage marron, du carrelage en travertin, un mur beige, un sol en travertin, une vasque, un plan de toilette en bois et un sol marron.
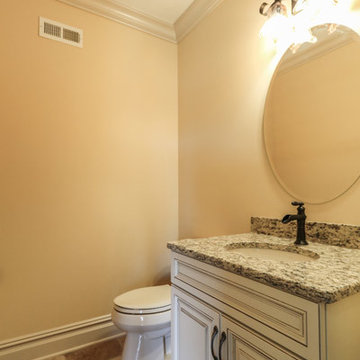
DJK Custom Homes
Aménagement d'un WC et toilettes montagne de taille moyenne avec un placard en trompe-l'oeil, des portes de placard blanches, un carrelage beige, du carrelage en travertin, un mur beige, parquet foncé, un lavabo posé, un plan de toilette en granite et un sol marron.
Aménagement d'un WC et toilettes montagne de taille moyenne avec un placard en trompe-l'oeil, des portes de placard blanches, un carrelage beige, du carrelage en travertin, un mur beige, parquet foncé, un lavabo posé, un plan de toilette en granite et un sol marron.
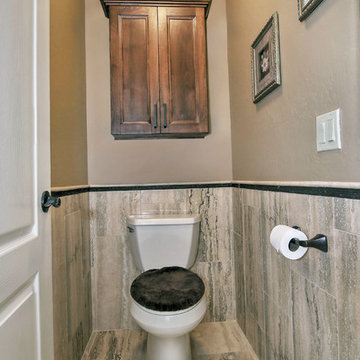
Réalisation d'un grand WC et toilettes tradition en bois foncé avec WC à poser, un carrelage beige, du carrelage en travertin, un mur beige, un sol en travertin, un lavabo encastré, un plan de toilette en granite et un sol marron.
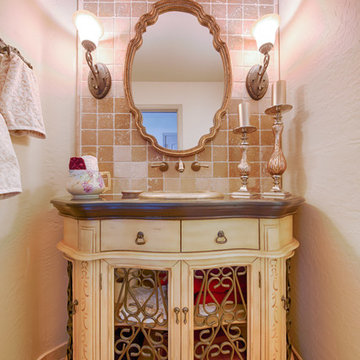
Shane Baker Studios
Exemple d'un petit WC et toilettes chic en bois clair avec un placard en trompe-l'oeil, un carrelage beige, du carrelage en travertin, un mur beige, un sol en travertin, un lavabo posé, un plan de toilette en granite et un sol beige.
Exemple d'un petit WC et toilettes chic en bois clair avec un placard en trompe-l'oeil, un carrelage beige, du carrelage en travertin, un mur beige, un sol en travertin, un lavabo posé, un plan de toilette en granite et un sol beige.
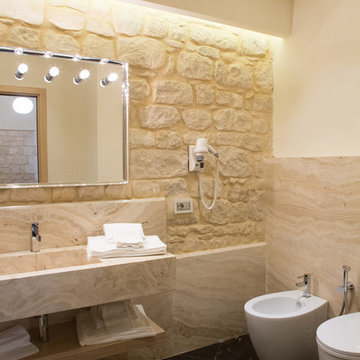
Cette image montre un WC et toilettes minimaliste de taille moyenne avec WC séparés, un carrelage beige, du carrelage en travertin, un mur beige, un sol en marbre, une grande vasque, un plan de toilette en travertin, un sol noir et un plan de toilette beige.
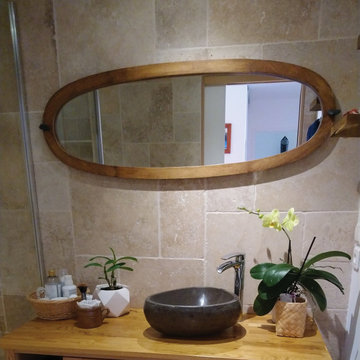
Suite à l’achat de leur appartement, mes clients souhaitaient rénover entièrement leur salle de bain datée et vétuste, afin de supprimer la baignoire et la remplacer par une douche à l’italienne.
Afin de gagner un maximum d’espace dans cette petite pièce, nous avons en premier lieu créé une porte à galandage. Le dégagement créé dans le prolongement du mur nous a permis d’optimiser l’espace de douche en créant une niche pour les produits d’hygiène.
Nous avons opté pour des pierres naturelles au mur, un beau travertin, ainsi que des galets plats sur le sol de la douche. Les chutes de ce poste ont permis de créer des étagères dans la douche, et le seuil de porte.
Afin d’ajouter un maximum de lumière dans cette pièce aveugle, un carrelage imitation parquet gris clair a été posé au sol, des leds orientables ont été encastrées au plafond, et un grand miroir a été posé au-dessus du plan vasque.
Concernant le mobilier, ici tout a été pensé en accord avec les valeurs responsables que nous avons partagé, les propriétaires ayant un goût particulier pour le mobilier chiné :
- meuble chiné sur un site de revente entre particuliers
- poignées de portes chinées
- le miroir est un ancien miroir de psyché, trouvé en vide-grenier
- la corbeille qui reçoit les produits est une ancienne corbeille de panier garni
- le pot en grès appartenait aux grands-parents de la propriétaire et servait autrefois dans les campagnes à faire des terrines, aujourd’hui, elle reçoit (entre autre) les lingettes démaquillantes cousues main.
- le pot tressé provient d’un magasin bio (ancien contenant -de sucre complet bio)
- les éléments posés sur les étagères sont des cosmétiques bio ou fait maison dans des contenants récupérés
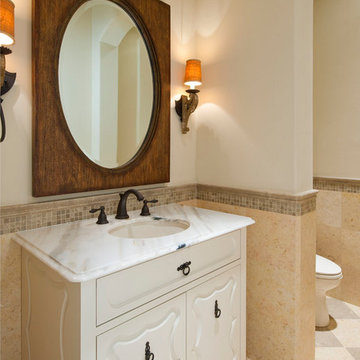
Inspiration pour un WC et toilettes de taille moyenne avec un placard en trompe-l'oeil, des portes de placard beiges, un carrelage beige, du carrelage en travertin, un mur beige, un sol en travertin, un lavabo encastré, un plan de toilette en marbre et un sol beige.
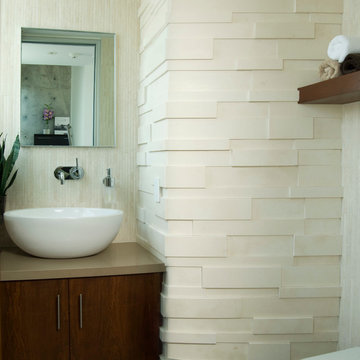
Modern bathroom remodel
Custom Design & Construction
Idée de décoration pour un WC et toilettes minimaliste en bois foncé de taille moyenne avec un placard avec porte à panneau encastré, un carrelage beige, du carrelage en travertin, un mur beige, une vasque et un plan de toilette en quartz modifié.
Idée de décoration pour un WC et toilettes minimaliste en bois foncé de taille moyenne avec un placard avec porte à panneau encastré, un carrelage beige, du carrelage en travertin, un mur beige, une vasque et un plan de toilette en quartz modifié.
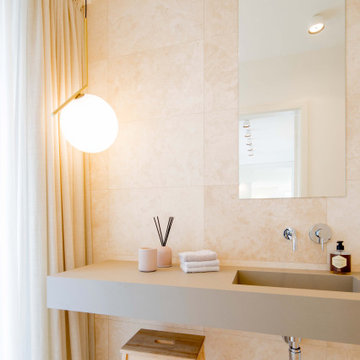
Idée de décoration pour un grand WC et toilettes design avec WC séparés, un carrelage beige, du carrelage en travertin, un mur beige, un sol en travertin, un lavabo intégré, un plan de toilette en béton, un sol beige, un plan de toilette marron et meuble-lavabo suspendu.
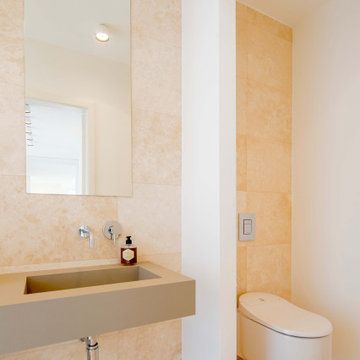
Idée de décoration pour un grand WC et toilettes design avec WC séparés, un carrelage beige, du carrelage en travertin, un mur beige, un sol en travertin, un lavabo intégré, un plan de toilette en béton, un sol beige, un plan de toilette marron et meuble-lavabo suspendu.
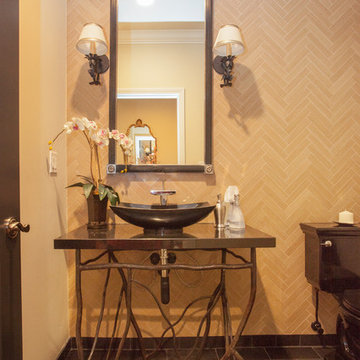
We were excited when the homeowners of this project approached us to help them with their whole house remodel as this is a historic preservation project. The historical society has approved this remodel. As part of that distinction we had to honor the original look of the home; keeping the façade updated but intact. For example the doors and windows are new but they were made as replicas to the originals. The homeowners were relocating from the Inland Empire to be closer to their daughter and grandchildren. One of their requests was additional living space. In order to achieve this we added a second story to the home while ensuring that it was in character with the original structure. The interior of the home is all new. It features all new plumbing, electrical and HVAC. Although the home is a Spanish Revival the homeowners style on the interior of the home is very traditional. The project features a home gym as it is important to the homeowners to stay healthy and fit. The kitchen / great room was designed so that the homewoners could spend time with their daughter and her children. The home features two master bedroom suites. One is upstairs and the other one is down stairs. The homeowners prefer to use the downstairs version as they are not forced to use the stairs. They have left the upstairs master suite as a guest suite.
Enjoy some of the before and after images of this project:
http://www.houzz.com/discussions/3549200/old-garage-office-turned-gym-in-los-angeles
http://www.houzz.com/discussions/3558821/la-face-lift-for-the-patio
http://www.houzz.com/discussions/3569717/la-kitchen-remodel
http://www.houzz.com/discussions/3579013/los-angeles-entry-hall
http://www.houzz.com/discussions/3592549/exterior-shots-of-a-whole-house-remodel-in-la
http://www.houzz.com/discussions/3607481/living-dining-rooms-become-a-library-and-formal-dining-room-in-la
http://www.houzz.com/discussions/3628842/bathroom-makeover-in-los-angeles-ca
http://www.houzz.com/discussions/3640770/sweet-dreams-la-bedroom-remodels
Exterior: Approved by the historical society as a Spanish Revival, the second story of this home was an addition. All of the windows and doors were replicated to match the original styling of the house. The roof is a combination of Gable and Hip and is made of red clay tile. The arched door and windows are typical of Spanish Revival. The home also features a Juliette Balcony and window.
Library / Living Room: The library offers Pocket Doors and custom bookcases.
Powder Room: This powder room has a black toilet and Herringbone travertine.
Kitchen: This kitchen was designed for someone who likes to cook! It features a Pot Filler, a peninsula and an island, a prep sink in the island, and cookbook storage on the end of the peninsula. The homeowners opted for a mix of stainless and paneled appliances. Although they have a formal dining room they wanted a casual breakfast area to enjoy informal meals with their grandchildren. The kitchen also utilizes a mix of recessed lighting and pendant lights. A wine refrigerator and outlets conveniently located on the island and around the backsplash are the modern updates that were important to the homeowners.
Master bath: The master bath enjoys both a soaking tub and a large shower with body sprayers and hand held. For privacy, the bidet was placed in a water closet next to the shower. There is plenty of counter space in this bathroom which even includes a makeup table.
Staircase: The staircase features a decorative niche
Upstairs master suite: The upstairs master suite features the Juliette balcony
Outside: Wanting to take advantage of southern California living the homeowners requested an outdoor kitchen complete with retractable awning. The fountain and lounging furniture keep it light.
Home gym: This gym comes completed with rubberized floor covering and dedicated bathroom. It also features its own HVAC system and wall mounted TV.
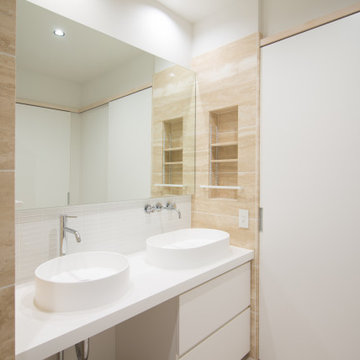
洗面所はトラバーチンを使用。ご夫婦が待つことのないようにペアで洗面器を入れました。将来車いすになっても使える高さにデザインしています。両脇にはニッチ棚とタオルバーが付いているので、効率良く動作が行えます
Idée de décoration pour un WC et toilettes minimaliste avec un placard en trompe-l'oeil, des portes de placard blanches, un carrelage beige, du carrelage en travertin, un mur beige, un sol en marbre, un lavabo posé, un plan de toilette en bois, un sol blanc, un plan de toilette blanc, meuble-lavabo encastré et un plafond en papier peint.
Idée de décoration pour un WC et toilettes minimaliste avec un placard en trompe-l'oeil, des portes de placard blanches, un carrelage beige, du carrelage en travertin, un mur beige, un sol en marbre, un lavabo posé, un plan de toilette en bois, un sol blanc, un plan de toilette blanc, meuble-lavabo encastré et un plafond en papier peint.
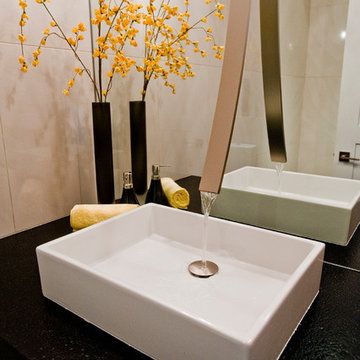
South Bozeman Tri-level Renovation - Wall Mount Waterfall Faucet
* Penny Lane Home Builders Design
* Ted Hanson Construction
* Lynn Donaldson Photography
* Interior finishes: Earth Elements
Idées déco de WC et toilettes avec du carrelage en travertin et un mur beige
2