Idées déco de WC et toilettes avec meuble-lavabo sur pied et différents designs de plafond
Trier par :
Budget
Trier par:Populaires du jour
101 - 120 sur 667 photos
1 sur 3

Inspiration pour un WC et toilettes design avec un placard sans porte, WC séparés, un mur bleu, parquet clair, un lavabo encastré, un plan de toilette en marbre, un plan de toilette blanc, meuble-lavabo sur pied, un plafond en lambris de bois et du lambris de bois.
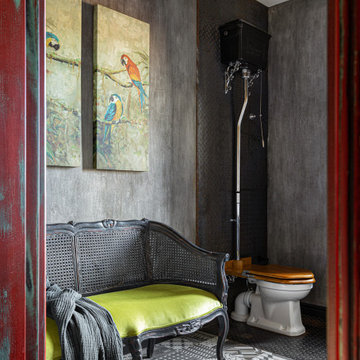
Idée de décoration pour un WC et toilettes urbain de taille moyenne avec WC séparés, un carrelage gris, un mur gris, un sol en carrelage de porcelaine, un plan vasque, un sol gris, un plan de toilette blanc, meuble-lavabo sur pied, un plafond décaissé et du lambris.

This 1990s brick home had decent square footage and a massive front yard, but no way to enjoy it. Each room needed an update, so the entire house was renovated and remodeled, and an addition was put on over the existing garage to create a symmetrical front. The old brown brick was painted a distressed white.
The 500sf 2nd floor addition includes 2 new bedrooms for their teen children, and the 12'x30' front porch lanai with standing seam metal roof is a nod to the homeowners' love for the Islands. Each room is beautifully appointed with large windows, wood floors, white walls, white bead board ceilings, glass doors and knobs, and interior wood details reminiscent of Hawaiian plantation architecture.
The kitchen was remodeled to increase width and flow, and a new laundry / mudroom was added in the back of the existing garage. The master bath was completely remodeled. Every room is filled with books, and shelves, many made by the homeowner.
Project photography by Kmiecik Imagery.
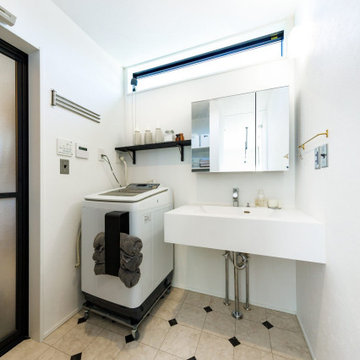
上部に横スリット窓を設けた、清潔感溢れる洗面室。プライバシーを守りつつ、充分な明るさに包まれた空間です。
Cette photo montre un WC et toilettes industriel de taille moyenne avec un placard à porte plane, des portes de placard blanches, un carrelage blanc, un mur blanc, un lavabo intégré, un sol beige, meuble-lavabo sur pied, un plafond en papier peint et du papier peint.
Cette photo montre un WC et toilettes industriel de taille moyenne avec un placard à porte plane, des portes de placard blanches, un carrelage blanc, un mur blanc, un lavabo intégré, un sol beige, meuble-lavabo sur pied, un plafond en papier peint et du papier peint.
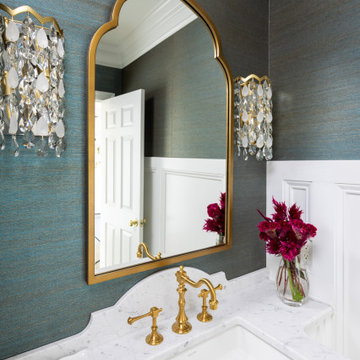
This elegant traditional powder room has little bit of a contemporary edge to it with the unique crystal wall sconces added to the mix. The blue grass clothe has a sparkle of gold peaking through just enough to give it some shine. The custom wall art was done by the home owner who happens to be an Artist. The custom tall wall paneling was added on purpose to add architecture to the space. This works perfectly with the already existing wide crown molding. It carries your eye down to the new beautiful paneling. Such a classy and elegant powder room that is truly timeless. A look that will never die out. The carrara custom cut marble top is a jewel added to the gorgeous custom made vanity that looks like a piece of furniture. The beautifully carved details makes this a show stopper for sure. My client found the unique wood dragon applique that the cabinet guy incorporated into the custom vanity.
Example of a mid-sized transitional blue tile medium tone wood floor, brown floor and wallpaper powder room design in Other with raised-panel cabinets, white cabinets, blue walls, an undermount sink, marble countertops, white countertops and a built-in vanity

After the second fallout of the Delta Variant amidst the COVID-19 Pandemic in mid 2021, our team working from home, and our client in quarantine, SDA Architects conceived Japandi Home.
The initial brief for the renovation of this pool house was for its interior to have an "immediate sense of serenity" that roused the feeling of being peaceful. Influenced by loneliness and angst during quarantine, SDA Architects explored themes of escapism and empathy which led to a “Japandi” style concept design – the nexus between “Scandinavian functionality” and “Japanese rustic minimalism” to invoke feelings of “art, nature and simplicity.” This merging of styles forms the perfect amalgamation of both function and form, centred on clean lines, bright spaces and light colours.
Grounded by its emotional weight, poetic lyricism, and relaxed atmosphere; Japandi Home aesthetics focus on simplicity, natural elements, and comfort; minimalism that is both aesthetically pleasing yet highly functional.
Japandi Home places special emphasis on sustainability through use of raw furnishings and a rejection of the one-time-use culture we have embraced for numerous decades. A plethora of natural materials, muted colours, clean lines and minimal, yet-well-curated furnishings have been employed to showcase beautiful craftsmanship – quality handmade pieces over quantitative throwaway items.
A neutral colour palette compliments the soft and hard furnishings within, allowing the timeless pieces to breath and speak for themselves. These calming, tranquil and peaceful colours have been chosen so when accent colours are incorporated, they are done so in a meaningful yet subtle way. Japandi home isn’t sparse – it’s intentional.
The integrated storage throughout – from the kitchen, to dining buffet, linen cupboard, window seat, entertainment unit, bed ensemble and walk-in wardrobe are key to reducing clutter and maintaining the zen-like sense of calm created by these clean lines and open spaces.
The Scandinavian concept of “hygge” refers to the idea that ones home is your cosy sanctuary. Similarly, this ideology has been fused with the Japanese notion of “wabi-sabi”; the idea that there is beauty in imperfection. Hence, the marriage of these design styles is both founded on minimalism and comfort; easy-going yet sophisticated. Conversely, whilst Japanese styles can be considered “sleek” and Scandinavian, “rustic”, the richness of the Japanese neutral colour palette aids in preventing the stark, crisp palette of Scandinavian styles from feeling cold and clinical.
Japandi Home’s introspective essence can ultimately be considered quite timely for the pandemic and was the quintessential lockdown project our team needed.
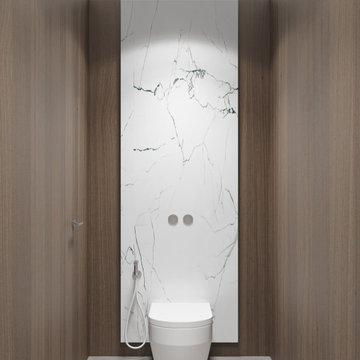
Idée de décoration pour un WC suspendu design en bois brun de taille moyenne avec un placard à porte plane, un carrelage blanc, des carreaux de porcelaine, un mur marron, sol en béton ciré, un lavabo posé, un plan de toilette en acier inoxydable, un sol gris, un plan de toilette gris, meuble-lavabo sur pied, un plafond en papier peint et boiseries.

SB apt is the result of a renovation of a 95 sqm apartment. Originally the house had narrow spaces, long narrow corridors and a very articulated living area. The request from the customers was to have a simple, large and bright house, easy to clean and organized.
Through our intervention it was possible to achieve a result of lightness and organization.
It was essential to define a living area free from partitions, a more reserved sleeping area and adequate services. The obtaining of new accessory spaces of the house made the client happy, together with the transformation of the bathroom-laundry into an independent guest bathroom, preceded by a hidden, capacious and functional laundry.
The palette of colors and materials chosen is very simple and constant in all rooms of the house.
Furniture, lighting and decorations were selected following a careful acquaintance with the clients, interpreting their personal tastes and enhancing the key points of the house.
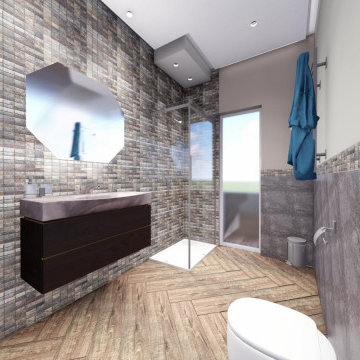
Questa idea di progetto in fase di realizzazione ( qui vi vengono mostrate i bozze di render, ) si è scelti di giocare con i contrasti . dai mosaici a tutt'altezza sulla parete principale e parete doccia , ad un rivestimento in pietra effetto lastrico sul lato opposto . il tutto con i vivaci colori terra dal verde salvia ai tenui colori tortora.
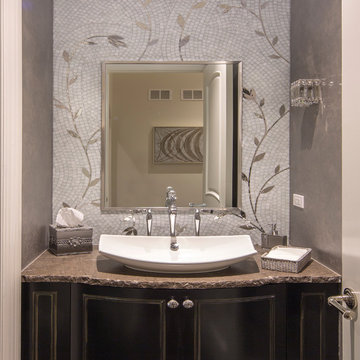
Exemple d'un WC et toilettes avec un placard avec porte à panneau encastré, des portes de placard noires, un carrelage multicolore, mosaïque, un mur multicolore, parquet foncé, une vasque, un sol marron, un plan de toilette marron, meuble-lavabo sur pied et un plafond décaissé.
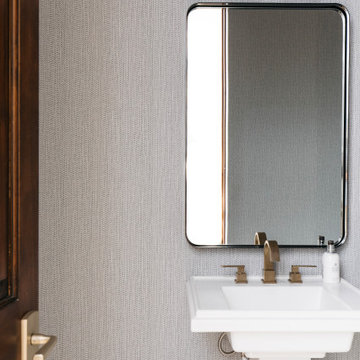
This modern Chandler Remodel project features a completely transformed powder bathroom with textured wallpaper on the walls and bold patterned wallpaper on the ceiling.

In this gorgeous Carmel residence, the primary objective for the great room was to achieve a more luminous and airy ambiance by eliminating the prevalent brown tones and refinishing the floors to a natural shade.
The kitchen underwent a stunning transformation, featuring white cabinets with stylish navy accents. The overly intricate hood was replaced with a striking two-tone metal hood, complemented by a marble backsplash that created an enchanting focal point. The two islands were redesigned to incorporate a new shape, offering ample seating to accommodate their large family.
In the butler's pantry, floating wood shelves were installed to add visual interest, along with a beverage refrigerator. The kitchen nook was transformed into a cozy booth-like atmosphere, with an upholstered bench set against beautiful wainscoting as a backdrop. An oval table was introduced to add a touch of softness.
To maintain a cohesive design throughout the home, the living room carried the blue and wood accents, incorporating them into the choice of fabrics, tiles, and shelving. The hall bath, foyer, and dining room were all refreshed to create a seamless flow and harmonious transition between each space.
---Project completed by Wendy Langston's Everything Home interior design firm, which serves Carmel, Zionsville, Fishers, Westfield, Noblesville, and Indianapolis.
For more about Everything Home, see here: https://everythinghomedesigns.com/
To learn more about this project, see here:
https://everythinghomedesigns.com/portfolio/carmel-indiana-home-redesign-remodeling

Sanitaire au style d'antan
Réalisation d'un WC et toilettes craftsman de taille moyenne avec un placard sans porte, des portes de placard marrons, WC à poser, un carrelage vert, un mur vert, tomettes au sol, un lavabo posé, un sol blanc, un plan de toilette blanc, meuble-lavabo sur pied, un plafond en bois et boiseries.
Réalisation d'un WC et toilettes craftsman de taille moyenne avec un placard sans porte, des portes de placard marrons, WC à poser, un carrelage vert, un mur vert, tomettes au sol, un lavabo posé, un sol blanc, un plan de toilette blanc, meuble-lavabo sur pied, un plafond en bois et boiseries.
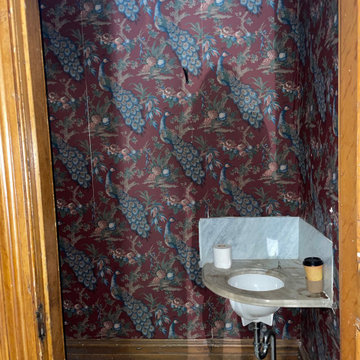
Victorian bathroom with red peacock wallpaper
Idée de décoration pour un petit WC et toilettes victorien en bois foncé avec un placard en trompe-l'oeil, WC séparés, un mur rouge, un sol en carrelage de céramique, un lavabo de ferme, un sol beige, meuble-lavabo sur pied, un plafond en papier peint et du papier peint.
Idée de décoration pour un petit WC et toilettes victorien en bois foncé avec un placard en trompe-l'oeil, WC séparés, un mur rouge, un sol en carrelage de céramique, un lavabo de ferme, un sol beige, meuble-lavabo sur pied, un plafond en papier peint et du papier peint.
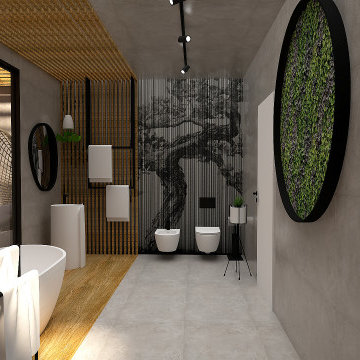
Relaxing Bathroom nasce dall'esigenza di realizzare un ambiente all'interno del quale potersi prendere cura di sé a 360°.
Sono state scelte combinazioni di materiali come gres porcellanato, essenza e carta da parati, dalle tonalità fredde scaldate dal tocco del legno.
Un illuminazione soffusa caratterizza questo ambiente, impreziosito dalla luce naturale che entra dalle grandi vetrate che affacciano sulla piscina naturale interna chiusa da un pergolato in legno superiore.
Nella parte posteriore della piscina vi è una mini zona relax con poltrona sospesa, dove godersi la calma e tranquillità.
Ad oggi, la stanza da bagno si sta trasformando sempre più in un luogo del benessere personale, ma che deve sposare al meglio la funzionalità di ogni elemento.

FineCraft Contractors, Inc.
Harrison Design
Cette photo montre un petit WC et toilettes moderne avec un placard en trompe-l'oeil, des portes de placard marrons, WC séparés, un carrelage beige, des carreaux de porcelaine, un mur beige, un sol en ardoise, un lavabo encastré, un plan de toilette en quartz, un sol multicolore, un plan de toilette noir, meuble-lavabo sur pied, un plafond voûté et du lambris de bois.
Cette photo montre un petit WC et toilettes moderne avec un placard en trompe-l'oeil, des portes de placard marrons, WC séparés, un carrelage beige, des carreaux de porcelaine, un mur beige, un sol en ardoise, un lavabo encastré, un plan de toilette en quartz, un sol multicolore, un plan de toilette noir, meuble-lavabo sur pied, un plafond voûté et du lambris de bois.
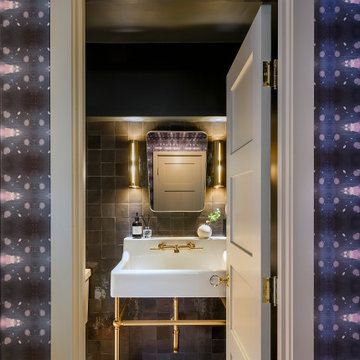
A powder room is tucked between the entry hall and kitchen. Zellige tile and black walls and ceilings with brass accents create an intimate dramatic space.
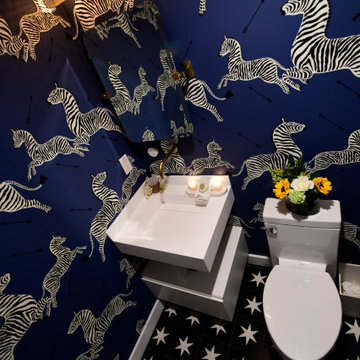
Idées déco pour un petit WC et toilettes moderne avec un placard sans porte, des portes de placard blanches, WC à poser, un sol en carrelage de terre cuite, un lavabo encastré, un plan de toilette en granite, un sol noir, un plan de toilette blanc, meuble-lavabo sur pied, un plafond à caissons et du papier peint.
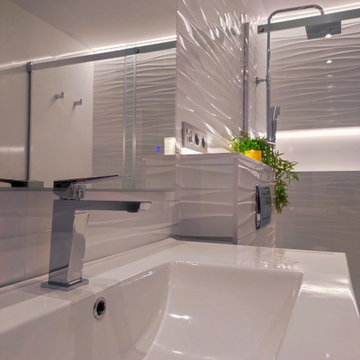
private bathroom Complete renovation
Réalisation d'un petit WC suspendu minimaliste avec un placard à porte plane, des portes de placard grises, un carrelage blanc, des carreaux de céramique, un mur blanc, un sol en carrelage imitation parquet, un lavabo suspendu, un plan de toilette en surface solide, un sol gris, un plan de toilette blanc, meuble-lavabo sur pied, un plafond à caissons et un mur en parement de brique.
Réalisation d'un petit WC suspendu minimaliste avec un placard à porte plane, des portes de placard grises, un carrelage blanc, des carreaux de céramique, un mur blanc, un sol en carrelage imitation parquet, un lavabo suspendu, un plan de toilette en surface solide, un sol gris, un plan de toilette blanc, meuble-lavabo sur pied, un plafond à caissons et un mur en parement de brique.
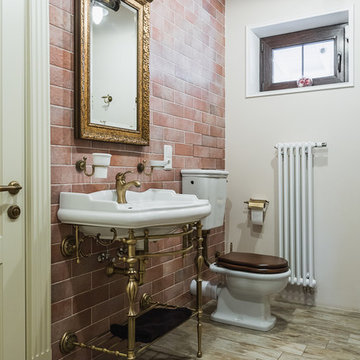
Дом в Подмосковье
Cette photo montre un WC et toilettes chic de taille moyenne avec WC à poser, des carreaux de porcelaine, un mur multicolore, un sol en carrelage de porcelaine, un plan vasque, un carrelage marron, un plan de toilette en quartz, un sol beige, un plan de toilette blanc, meuble-lavabo sur pied et poutres apparentes.
Cette photo montre un WC et toilettes chic de taille moyenne avec WC à poser, des carreaux de porcelaine, un mur multicolore, un sol en carrelage de porcelaine, un plan vasque, un carrelage marron, un plan de toilette en quartz, un sol beige, un plan de toilette blanc, meuble-lavabo sur pied et poutres apparentes.
Idées déco de WC et toilettes avec meuble-lavabo sur pied et différents designs de plafond
6