Idées déco de WC et toilettes avec meuble-lavabo sur pied et différents designs de plafond
Trier par :
Budget
Trier par:Populaires du jour
121 - 140 sur 667 photos
1 sur 3
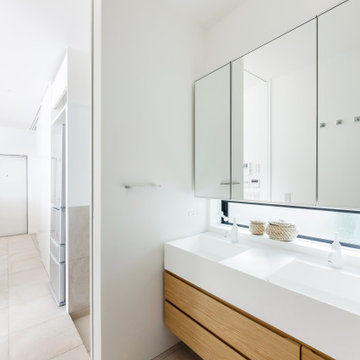
Aménagement d'un WC et toilettes de taille moyenne avec un placard à porte shaker, des portes de placard blanches, un mur blanc, un sol en carrelage de porcelaine, un lavabo encastré, un plan de toilette en surface solide, un sol beige, un plan de toilette blanc, meuble-lavabo sur pied, un plafond en papier peint et du papier peint.
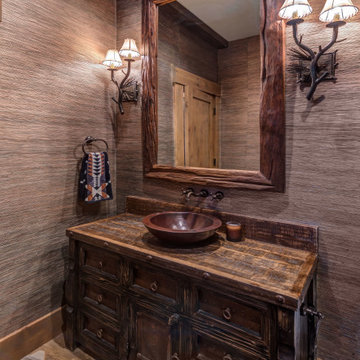
Idées déco pour un petit WC et toilettes contemporain avec un mur marron, un sol en ardoise, une vasque, un plan de toilette en bois, un sol marron, un plan de toilette marron, meuble-lavabo sur pied, un plafond en bois et du papier peint.
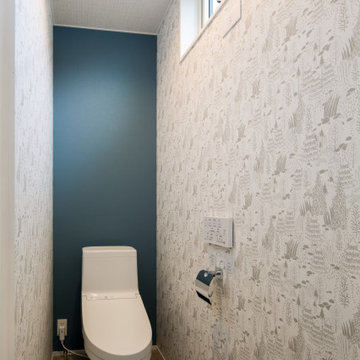
2階トイレ‥北欧風のイラストが楽しいクロス
Exemple d'un WC et toilettes scandinave avec des portes de placard blanches, WC à poser, un sol gris, meuble-lavabo sur pied, un plafond en papier peint et du papier peint.
Exemple d'un WC et toilettes scandinave avec des portes de placard blanches, WC à poser, un sol gris, meuble-lavabo sur pied, un plafond en papier peint et du papier peint.
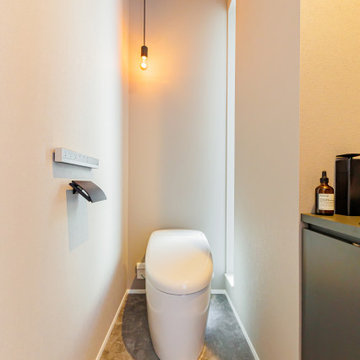
ライトだけの明るさだけでなく、陽の光を取り込んだナチュラルな明るさも兼ね備えたトイレ。
Exemple d'un WC et toilettes moderne de taille moyenne avec un placard à porte plane, un carrelage blanc, un plan de toilette marron, meuble-lavabo sur pied, un plafond en papier peint et du papier peint.
Exemple d'un WC et toilettes moderne de taille moyenne avec un placard à porte plane, un carrelage blanc, un plan de toilette marron, meuble-lavabo sur pied, un plafond en papier peint et du papier peint.
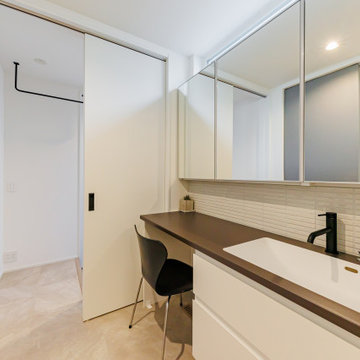
お客様のライフスタイルに合わせ、脱衣室と洗面室は別々に。
シューズクロークから洗面室を通り脱衣室まで一直線に行ける動線は、小さなお子様が居るご家庭にはとても使い勝手の良い動線。
脱衣室と別にすることで、洗濯機や洗濯物のかごなどがないため、常にすっきりとした空間で支度も座ってできるなど、朝の忙しい時間もほんの少しゆったりとした気持ちになれる空間。

Download our free ebook, Creating the Ideal Kitchen. DOWNLOAD NOW
The homeowners built their traditional Colonial style home 17 years’ ago. It was in great shape but needed some updating. Over the years, their taste had drifted into a more contemporary realm, and they wanted our help to bridge the gap between traditional and modern.
We decided the layout of the kitchen worked well in the space and the cabinets were in good shape, so we opted to do a refresh with the kitchen. The original kitchen had blond maple cabinets and granite countertops. This was also a great opportunity to make some updates to the functionality that they were hoping to accomplish.
After re-finishing all the first floor wood floors with a gray stain, which helped to remove some of the red tones from the red oak, we painted the cabinetry Benjamin Moore “Repose Gray” a very soft light gray. The new countertops are hardworking quartz, and the waterfall countertop to the left of the sink gives a bit of the contemporary flavor.
We reworked the refrigerator wall to create more pantry storage and eliminated the double oven in favor of a single oven and a steam oven. The existing cooktop was replaced with a new range paired with a Venetian plaster hood above. The glossy finish from the hood is echoed in the pendant lights. A touch of gold in the lighting and hardware adds some contrast to the gray and white. A theme we repeated down to the smallest detail illustrated by the Jason Wu faucet by Brizo with its similar touches of white and gold (the arrival of which we eagerly awaited for months due to ripples in the supply chain – but worth it!).
The original breakfast room was pleasant enough with its windows looking into the backyard. Now with its colorful window treatments, new blue chairs and sculptural light fixture, this space flows seamlessly into the kitchen and gives more of a punch to the space.
The original butler’s pantry was functional but was also starting to show its age. The new space was inspired by a wallpaper selection that our client had set aside as a possibility for a future project. It worked perfectly with our pallet and gave a fun eclectic vibe to this functional space. We eliminated some upper cabinets in favor of open shelving and painted the cabinetry in a high gloss finish, added a beautiful quartzite countertop and some statement lighting. The new room is anything but cookie cutter.
Next the mudroom. You can see a peek of the mudroom across the way from the butler’s pantry which got a facelift with new paint, tile floor, lighting and hardware. Simple updates but a dramatic change! The first floor powder room got the glam treatment with its own update of wainscoting, wallpaper, console sink, fixtures and artwork. A great little introduction to what’s to come in the rest of the home.
The whole first floor now flows together in a cohesive pallet of green and blue, reflects the homeowner’s desire for a more modern aesthetic, and feels like a thoughtful and intentional evolution. Our clients were wonderful to work with! Their style meshed perfectly with our brand aesthetic which created the opportunity for wonderful things to happen. We know they will enjoy their remodel for many years to come!
Photography by Margaret Rajic Photography
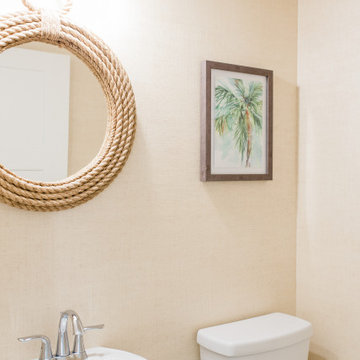
Off the main floor hallway is a sweet powder bath . We decided to add some texture and papered the walls with a faux grasscloth in a blonde hue. It oozes that laid back coastal feeling! A woven rope mirror is centered over the white freestanding vanity
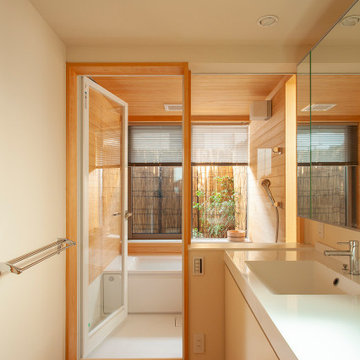
こだわりのお風呂
腰高まではハーフユニットバスで、壁はヒノキ板張りです。お風呂の外側にサービスバルコニーがあり、そこに施主様が植木を置いて、よしずを壁にかけて露天風呂風に演出されています。
浴室と洗面脱衣室の間の壁も窓ガラスにして、洗面室も明るく広がりを感じます。
Exemple d'un WC et toilettes asiatique de taille moyenne avec un placard à porte affleurante, des portes de placard blanches, un carrelage blanc, un mur blanc, un sol en bois brun, un lavabo encastré, un plan de toilette en surface solide, un sol marron, un plan de toilette blanc, meuble-lavabo sur pied et un plafond en papier peint.
Exemple d'un WC et toilettes asiatique de taille moyenne avec un placard à porte affleurante, des portes de placard blanches, un carrelage blanc, un mur blanc, un sol en bois brun, un lavabo encastré, un plan de toilette en surface solide, un sol marron, un plan de toilette blanc, meuble-lavabo sur pied et un plafond en papier peint.
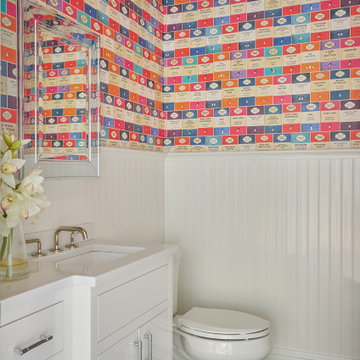
Inspiration pour un petit WC et toilettes traditionnel avec un placard à porte plane, des portes de placard blanches, WC séparés, un mur multicolore, un sol en carrelage de porcelaine, un lavabo encastré, un plan de toilette en quartz modifié, un sol gris, un plan de toilette blanc, meuble-lavabo sur pied, un plafond à caissons et du papier peint.
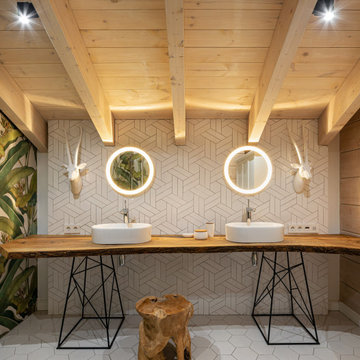
Cette image montre un WC et toilettes urbain en bois brun de taille moyenne avec WC séparés, un carrelage gris, des carreaux de porcelaine, un mur gris, un sol en carrelage de porcelaine, un plan vasque, un plan de toilette en bois, un sol gris, un plan de toilette beige, meuble-lavabo sur pied, poutres apparentes et du lambris.
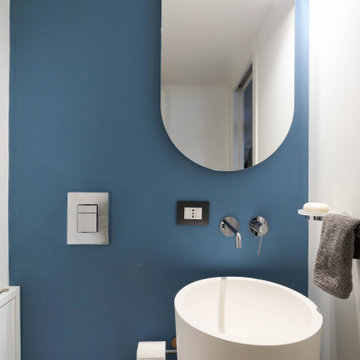
Bagno ospiti, pareti in resina e lavabo a colonna
Aménagement d'un petit WC et toilettes moderne avec des portes de placard blanches, WC à poser, un mur bleu, parquet clair, un lavabo de ferme, meuble-lavabo sur pied et un plafond décaissé.
Aménagement d'un petit WC et toilettes moderne avec des portes de placard blanches, WC à poser, un mur bleu, parquet clair, un lavabo de ferme, meuble-lavabo sur pied et un plafond décaissé.
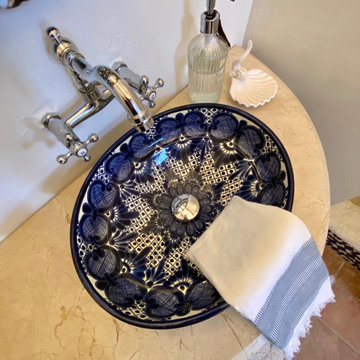
locally sourced hand-painted talavera vessel sink sits on top of a natural stone surface and freestanding demilune table transformed as a vanity.
Cette photo montre un WC et toilettes méditerranéen en bois vieilli avec un placard sans porte, WC à poser, un carrelage blanc, des carreaux en terre cuite, un mur blanc, tomettes au sol, une vasque, un plan de toilette en travertin, un plan de toilette beige, meuble-lavabo sur pied et poutres apparentes.
Cette photo montre un WC et toilettes méditerranéen en bois vieilli avec un placard sans porte, WC à poser, un carrelage blanc, des carreaux en terre cuite, un mur blanc, tomettes au sol, une vasque, un plan de toilette en travertin, un plan de toilette beige, meuble-lavabo sur pied et poutres apparentes.
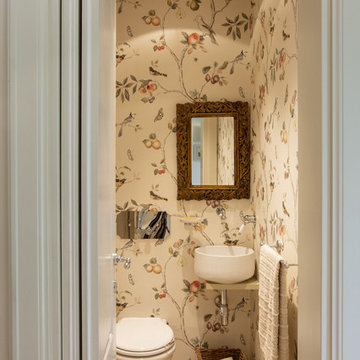
Inspiration pour un petit WC suspendu traditionnel avec des portes de placard beiges, parquet clair, une vasque, un plan de toilette en bois, meuble-lavabo sur pied, un plafond décaissé et du papier peint.
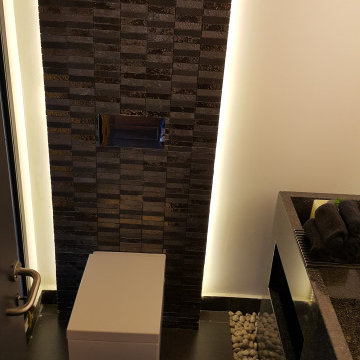
Cette photo montre un petit WC suspendu moderne avec des portes de placard grises, un carrelage gris, mosaïque, un mur blanc, un sol en carrelage de céramique, un lavabo posé, un plan de toilette en quartz modifié, un sol gris, meuble-lavabo sur pied et un plafond en bois.
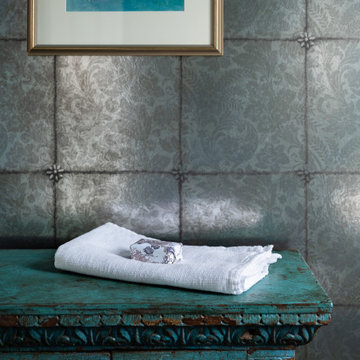
A dark and moody powder room with blue ceiling and trims. An art deco vanity, toilet and Indian Antique storage cabinet make this bathroom feel unique.

大宮の氷川神社参道からほど近い場所に建つ企業の本社ビルです。
1階が駐車場・エントランス・エレベーターホール、2階がテナントオフィス、そして3階が自社オフィスで構成されています。
1階駐車場はピロティー状になっており、2階3階のオフィス部分は黒く光沢をもった四角い箱が空中に浮いているようなイメージとなっています。
3階自社オフィスの執務空間は天井の高い木板貼りの天井となっており、屋外テラスと一体となっています。
明るく開放的で、働きやすい空間となっており、また特徴的な外観は街並みにインパクトを与えます。
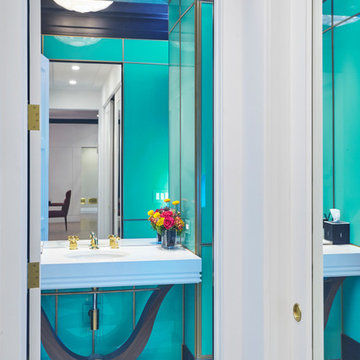
Back painted glass with Brass Framing and hidden door storage.
Custom Vanity design: Randall Architects
Photo: Amy Braswell
Réalisation d'un WC et toilettes tradition avec un carrelage bleu, des plaques de verre, meuble-lavabo sur pied, un sol en calcaire, un plan de toilette en marbre, un plan de toilette blanc et un plafond à caissons.
Réalisation d'un WC et toilettes tradition avec un carrelage bleu, des plaques de verre, meuble-lavabo sur pied, un sol en calcaire, un plan de toilette en marbre, un plan de toilette blanc et un plafond à caissons.
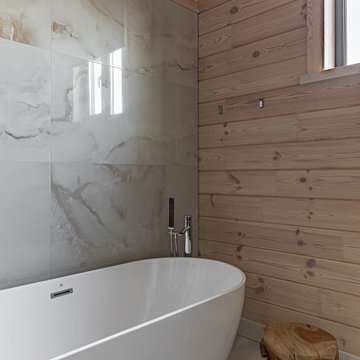
Aménagement d'un WC suspendu contemporain en bois de taille moyenne avec des portes de placard blanches, un carrelage gris, des carreaux de céramique, un mur gris, un sol en carrelage de porcelaine, un lavabo encastré, un plan de toilette en surface solide, un sol gris, un plan de toilette blanc, meuble-lavabo sur pied et un plafond en lambris de bois.
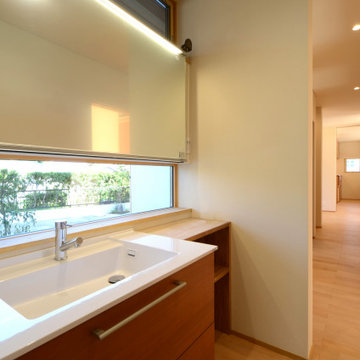
「御津日暮の家」洗面スペースです。ミラー上下に窓を設け明るい洗面空間としています。
Idées déco pour un WC et toilettes avec des portes de placard blanches, un carrelage blanc, un carrelage en pâte de verre, un mur blanc, un sol en linoléum, un lavabo intégré, un plan de toilette en surface solide, un sol marron, un plan de toilette blanc, meuble-lavabo sur pied, un plafond en papier peint et du papier peint.
Idées déco pour un WC et toilettes avec des portes de placard blanches, un carrelage blanc, un carrelage en pâte de verre, un mur blanc, un sol en linoléum, un lavabo intégré, un plan de toilette en surface solide, un sol marron, un plan de toilette blanc, meuble-lavabo sur pied, un plafond en papier peint et du papier peint.
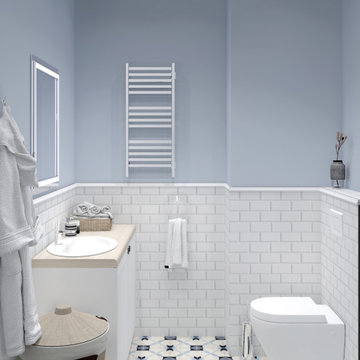
Cette photo montre un petit WC suspendu avec un placard à porte plane, des portes de placard blanches, un carrelage blanc, des carreaux de céramique, un mur bleu, un sol en carrelage de céramique, un lavabo encastré, un plan de toilette en surface solide, un sol multicolore, un plan de toilette beige, meuble-lavabo sur pied, différents designs de plafond et différents habillages de murs.
Idées déco de WC et toilettes avec meuble-lavabo sur pied et différents designs de plafond
7