Idées déco de WC et toilettes avec mosaïque et un mur blanc
Trier par :
Budget
Trier par:Populaires du jour
61 - 80 sur 560 photos
1 sur 3
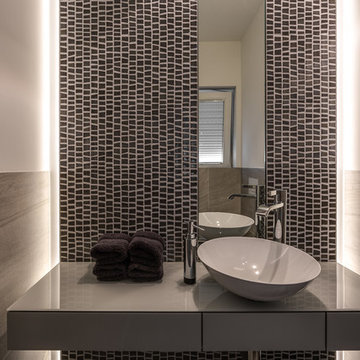
Unternehmensfotografie Jens Parisch
Aménagement d'un petit WC et toilettes contemporain avec un placard à porte plane, des portes de placard grises, un carrelage gris, mosaïque, un mur blanc, une vasque et un plan de toilette en verre.
Aménagement d'un petit WC et toilettes contemporain avec un placard à porte plane, des portes de placard grises, un carrelage gris, mosaïque, un mur blanc, une vasque et un plan de toilette en verre.
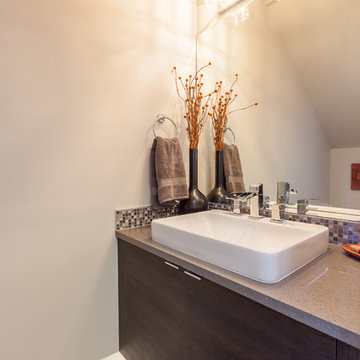
Cette photo montre un petit WC et toilettes moderne en bois foncé avec un placard à porte plane, WC à poser, un carrelage gris, mosaïque, un mur blanc, un sol en vinyl, une vasque, un plan de toilette en terrazzo et un plan de toilette gris.

The elegant powder bath walls are wrapped in Phillip Jeffries glam grasscloth, a soft shimmery white background with a natural grass face. The vanity is a local driftwood log picked off the beach and cut to size, the mirror is teak, the golden wall sconces are mounted on the mirror and compliment the wall mounted golden Kohler faucet. The white porcelain vessel sink is Kohler as well. The trim throughout the house is textured and painted white.
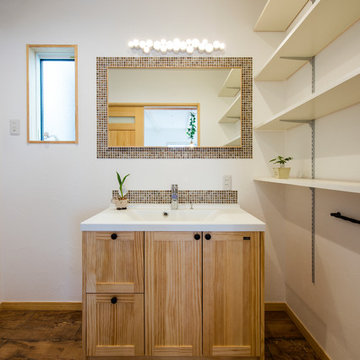
かわいい洗面所
Idées déco pour un WC et toilettes asiatique en bois brun avec mosaïque, un sol en carrelage de porcelaine, un lavabo suspendu, un sol marron, un placard avec porte à panneau encastré et un mur blanc.
Idées déco pour un WC et toilettes asiatique en bois brun avec mosaïque, un sol en carrelage de porcelaine, un lavabo suspendu, un sol marron, un placard avec porte à panneau encastré et un mur blanc.
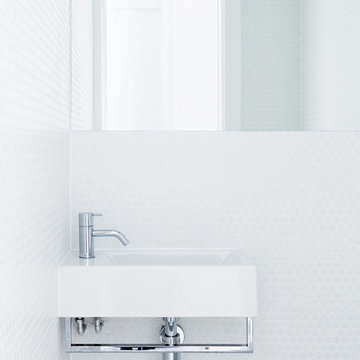
We completed a luxury apartment in Primrose Hill. This is the second apartment within the same building to be designed by the practice, commissioned by a new client who viewed the initial scheme and immediately briefed the practice to conduct a similar high-end refurbishment.
The brief was to fully maximise the potential of the 60-square metre, two-bedroom flat, improving usable space, and optimising natural light.
We significantly reconfigured the apartment’s spatial lay-out – the relocated kitchen, now open-plan, is seamlessly integrated within the living area, while a window between the kitchen and the entrance hallway creates new visual connections and a more coherent sense of progression from one space to the next.
The previously rather constrained single bedroom has been enlarged, with additional windows introducing much needed natural light. The reconfigured space also includes a new bathroom.
The apartment is finely detailed, with bespoke joinery and ingenious storage solutions such as a walk-in wardrobe in the master bedroom and a floating sideboard in the living room.
Elsewhere, potential space has been imaginatively deployed – a former wall cabinet now accommodates the guest WC.
The choice of colour palette and materials is deliberately light in tone, further enhancing the apartment’s spatial volumes, while colourful furniture and accessories provide focus and variation.
Photographer: Rory Gardiner
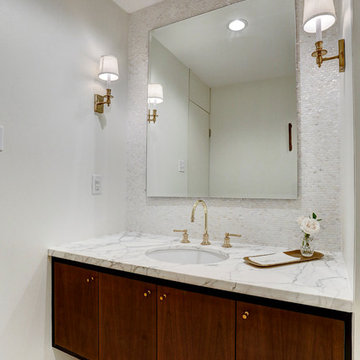
TK Images
Aménagement d'un WC et toilettes rétro en bois foncé de taille moyenne avec un placard à porte plane, WC à poser, un carrelage blanc, mosaïque, un mur blanc, un sol en carrelage de porcelaine, un lavabo encastré, un plan de toilette en marbre, un sol beige et un plan de toilette blanc.
Aménagement d'un WC et toilettes rétro en bois foncé de taille moyenne avec un placard à porte plane, WC à poser, un carrelage blanc, mosaïque, un mur blanc, un sol en carrelage de porcelaine, un lavabo encastré, un plan de toilette en marbre, un sol beige et un plan de toilette blanc.

Powder Room Vanity
Cette photo montre un petit WC et toilettes tendance en bois clair avec un placard à porte plane, un carrelage blanc, mosaïque, un mur blanc, un sol en carrelage de porcelaine, un lavabo encastré, un plan de toilette en quartz, un sol gris, un plan de toilette blanc et meuble-lavabo suspendu.
Cette photo montre un petit WC et toilettes tendance en bois clair avec un placard à porte plane, un carrelage blanc, mosaïque, un mur blanc, un sol en carrelage de porcelaine, un lavabo encastré, un plan de toilette en quartz, un sol gris, un plan de toilette blanc et meuble-lavabo suspendu.

Inspiration pour un petit WC et toilettes minimaliste avec un placard sans porte, des portes de placard blanches, WC séparés, un carrelage blanc, mosaïque, un mur blanc, un sol en marbre, une vasque, un plan de toilette en verre, un sol blanc, un plan de toilette blanc et meuble-lavabo suspendu.

PHOTO CREDIT: INTERIOR DESIGN BY: HOUSE OF JORDYN ©
We can’t say enough about powder rooms, we love them! Even though they are small spaces, it still presents an amazing opportunity to showcase your design style! Our clients requested a modern and sleek customized look. With this in mind, we were able to give them special features like a wall mounted faucet, a mosaic tile accent wall, and a custom vanity. One of the challenges that comes with this design are the additional plumbing features. We even went a step ahead an installed a seamless access wall panel in the room behind the space with access to all the pipes. This way their beautiful accent wall will never be compromised if they ever need to access the pipes.
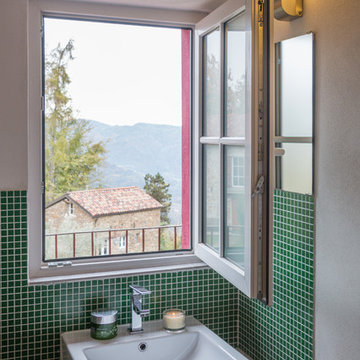
Andrea Chiesa è Progetto Immagine
Idée de décoration pour un petit WC et toilettes design avec un carrelage vert, mosaïque, un mur blanc et une grande vasque.
Idée de décoration pour un petit WC et toilettes design avec un carrelage vert, mosaïque, un mur blanc et une grande vasque.
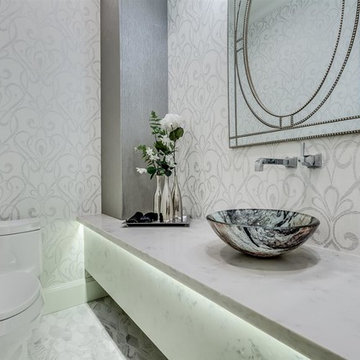
A beautiful powder room to entice each and every guest! This washroom has Bianca Carrara hexagonal cut tiles on the floor, wall to wall wallpaper, wall mounted chrome faucet, a marble patterned glass bowl sink. The washroom has Kohler toilet and a lovely embossed patterned mo
Error to compliment the look
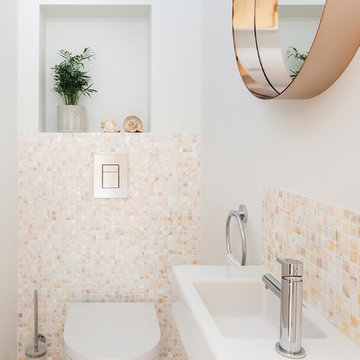
Idées déco pour un petit WC suspendu classique avec un carrelage beige, mosaïque, un mur blanc, un lavabo suspendu et parquet clair.
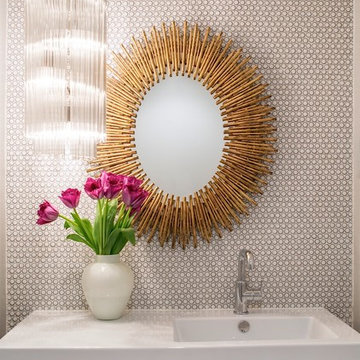
Ann Sacks Tile Beverly Hills. Arteriors Light Fixture & Mirror from Bassman Blaine.
Meghan OBrien Photography
Idées déco pour un WC et toilettes rétro avec un lavabo suspendu, un mur blanc et mosaïque.
Idées déco pour un WC et toilettes rétro avec un lavabo suspendu, un mur blanc et mosaïque.
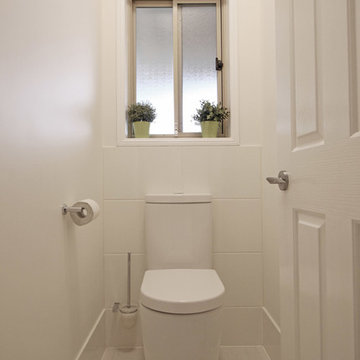
This water closet feaures a half wall behind of white tiles and the border continues along the side walls. Even if someone is showering, the toilet can still be accessed in this separate room from the main bathroom.
Photos by Brisbane Kitchens and Bathrooms
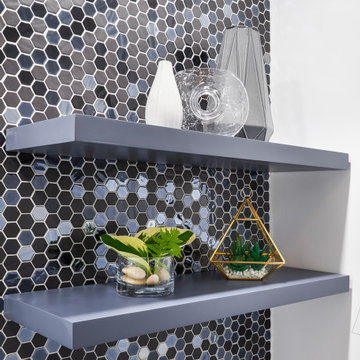
Cette image montre un petit WC et toilettes design avec un placard avec porte à panneau encastré, des portes de placard bleues, un carrelage multicolore, mosaïque, un mur blanc, un lavabo intégré et un plan de toilette blanc.
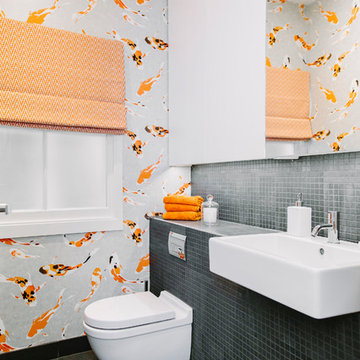
Inspiration pour un WC suspendu victorien de taille moyenne avec mosaïque, un mur blanc, un sol en ardoise, un lavabo posé, un sol gris et un plan de toilette gris.
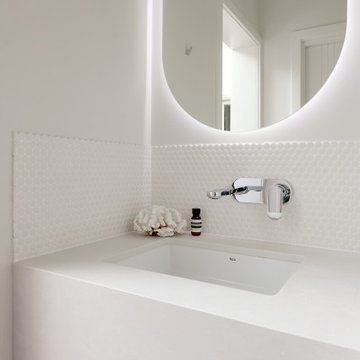
A little extra...
A sneaky powder room nook was built into the rear of the kitchen for guests....this one doesn't even need a door it's that cute!
Exemple d'un petit WC et toilettes moderne avec des portes de placard blanches, parquet foncé, un sol marron, différents designs de plafond, placards, un carrelage blanc, mosaïque, un mur blanc, un lavabo encastré, un plan de toilette en quartz modifié, un plan de toilette blanc et meuble-lavabo suspendu.
Exemple d'un petit WC et toilettes moderne avec des portes de placard blanches, parquet foncé, un sol marron, différents designs de plafond, placards, un carrelage blanc, mosaïque, un mur blanc, un lavabo encastré, un plan de toilette en quartz modifié, un plan de toilette blanc et meuble-lavabo suspendu.
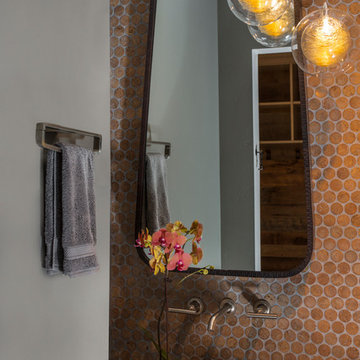
Powder Room Lights: Shakuff 'Kadir Drizzle'
Powder Pedestal: Stone Forest 'L-Slab'
Powder Sink: Stone Forest 'Bronze Papillon Vessel'
Powder Faucet: Kohler K-T14413-4-BN
Powder Mirror: Arteriors 'Autero'
Powder Cork Tile: Versacork Mega
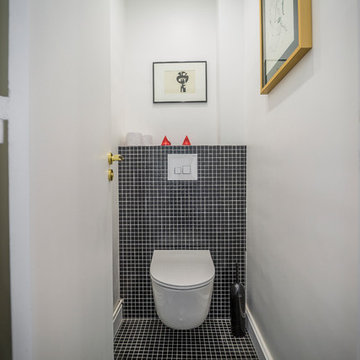
Aménagement d'un petit WC suspendu rétro avec un carrelage noir, mosaïque, un mur blanc, un sol en carrelage de terre cuite et un sol noir.

Idées déco pour un WC et toilettes montagne de taille moyenne avec des portes de placard bleues, WC à poser, un carrelage bleu, mosaïque, un mur blanc, un sol en marbre, un lavabo encastré, un plan de toilette en marbre, un sol blanc, un plan de toilette blanc, un placard à porte plane et meuble-lavabo sur pied.
Idées déco de WC et toilettes avec mosaïque et un mur blanc
4