Idées déco de WC et toilettes avec mosaïque et un mur blanc
Trier par :
Budget
Trier par:Populaires du jour
81 - 100 sur 560 photos
1 sur 3
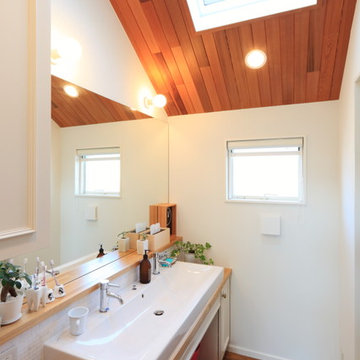
photo by kentar hosoda
Réalisation d'un WC et toilettes asiatique avec des portes de placard blanches, mosaïque, un mur blanc, un sol en bois brun, une grande vasque, un plan de toilette en bois, un sol marron et un plan de toilette marron.
Réalisation d'un WC et toilettes asiatique avec des portes de placard blanches, mosaïque, un mur blanc, un sol en bois brun, une grande vasque, un plan de toilette en bois, un sol marron et un plan de toilette marron.
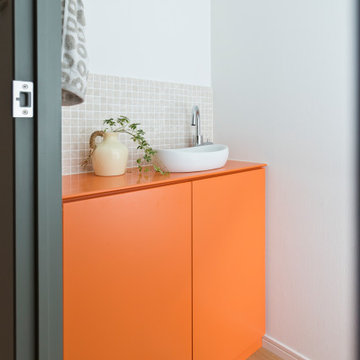
マンションのLDKリフォーム
Réalisation d'un WC et toilettes design avec un placard à porte plane, des portes de placard oranges, un carrelage beige, mosaïque, un mur blanc, un sol en bois brun, une vasque, un sol marron, un plan de toilette beige et meuble-lavabo encastré.
Réalisation d'un WC et toilettes design avec un placard à porte plane, des portes de placard oranges, un carrelage beige, mosaïque, un mur blanc, un sol en bois brun, une vasque, un sol marron, un plan de toilette beige et meuble-lavabo encastré.
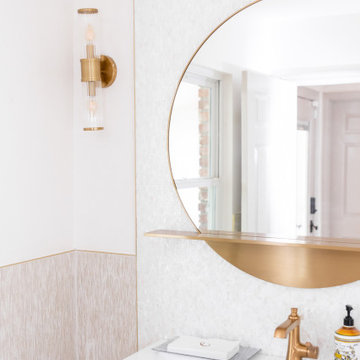
Renovation from an old Florida dated house that used to be a country club, to an updated beautiful Old Florida inspired kitchen, dining, bar and keeping room.
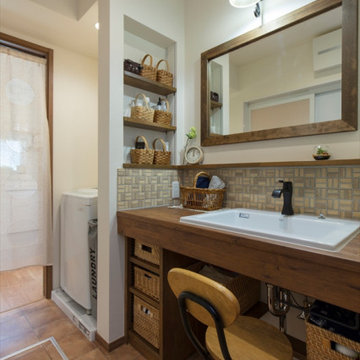
Réalisation d'un WC et toilettes nordique avec un placard sans porte, des portes de placard marrons, WC à poser, un carrelage beige, mosaïque, un mur blanc, tomettes au sol, un lavabo encastré, un plan de toilette en bois, un sol marron, un plan de toilette marron, meuble-lavabo encastré, un plafond en papier peint et du papier peint.
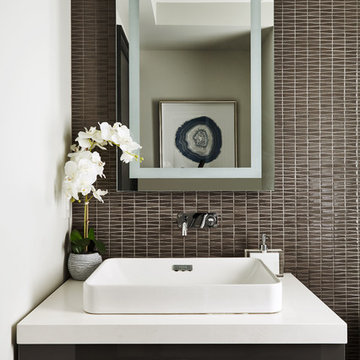
Réalisation d'un WC et toilettes tradition avec un placard à porte plane, des portes de placard grises, un carrelage gris, mosaïque, un mur blanc, une vasque, un plan de toilette en quartz et un plan de toilette blanc.
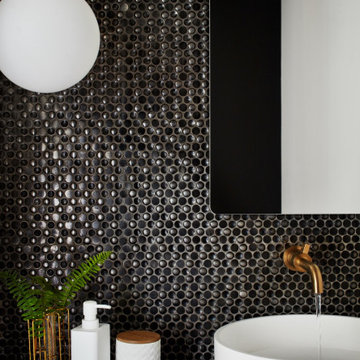
Cette image montre un petit WC et toilettes rustique avec des portes de placard noires, WC séparés, un carrelage noir, mosaïque, un mur blanc, un lavabo de ferme, un plan de toilette noir et meuble-lavabo suspendu.
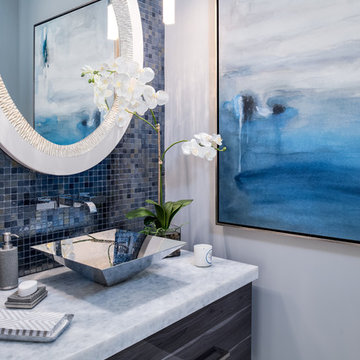
Inspiration pour un petit WC et toilettes traditionnel avec un placard à porte plane, des portes de placard grises, un carrelage bleu, mosaïque, un mur blanc, une vasque, un plan de toilette en quartz et un sol blanc.
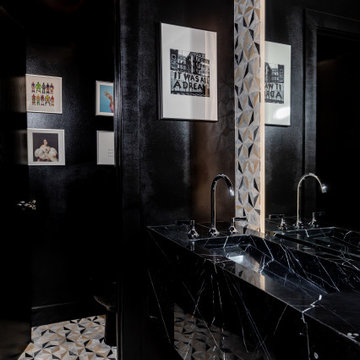
This moody powder room is small in space but big in style. The floating black marble sink is accentuated by the oversized backlit mirror.
Exemple d'un petit WC et toilettes tendance avec des portes de placard noires, un bidet, un carrelage noir, mosaïque, un mur blanc, un sol en carrelage de terre cuite, un lavabo intégré, un plan de toilette en marbre, un plan de toilette noir et meuble-lavabo suspendu.
Exemple d'un petit WC et toilettes tendance avec des portes de placard noires, un bidet, un carrelage noir, mosaïque, un mur blanc, un sol en carrelage de terre cuite, un lavabo intégré, un plan de toilette en marbre, un plan de toilette noir et meuble-lavabo suspendu.
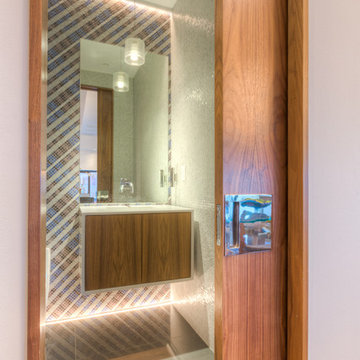
Modern Penthouse
Kansas City, MO
- High End Modern Design
- Glass Floating Wine Case
- Plaid Italian Mosaic
- Custom Designer Closet
Wesley Piercy, Haus of You Photography

外観は、黒いBOXの手前にと木の壁を配したような構成としています。
木製ドアを開けると広々とした玄関。
正面には坪庭、右側には大きなシュークロゼット。
リビングダイニングルームは、大開口で屋外デッキとつながっているため、実際よりも広く感じられます。
100㎡以下のコンパクトな空間ですが、廊下などの移動空間を省略することで、リビングダイニングが少しでも広くなるようプランニングしています。
屋外デッキは、高い塀で外部からの視線をカットすることでプライバシーを確保しているため、のんびりくつろぐことができます。
家の名前にもなった『COCKPIT』と呼ばれる操縦席のような部屋は、いったん入ると出たくなくなる、超コンパクト空間です。
リビングの一角に設けたスタディコーナー、コンパクトな家事動線などを工夫しました。
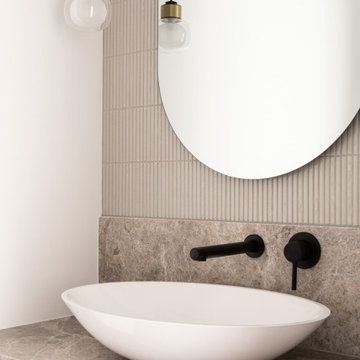
Settled within a graffiti-covered laneway in the trendy heart of Mt Lawley you will find this four-bedroom, two-bathroom home.
The owners; a young professional couple wanted to build a raw, dark industrial oasis that made use of every inch of the small lot. Amenities aplenty, they wanted their home to complement the urban inner-city lifestyle of the area.
One of the biggest challenges for Limitless on this project was the small lot size & limited access. Loading materials on-site via a narrow laneway required careful coordination and a well thought out strategy.
Paramount in bringing to life the client’s vision was the mixture of materials throughout the home. For the second story elevation, black Weathertex Cladding juxtaposed against the white Sto render creates a bold contrast.
Upon entry, the room opens up into the main living and entertaining areas of the home. The kitchen crowns the family & dining spaces. The mix of dark black Woodmatt and bespoke custom cabinetry draws your attention. Granite benchtops and splashbacks soften these bold tones. Storage is abundant.
Polished concrete flooring throughout the ground floor blends these zones together in line with the modern industrial aesthetic.
A wine cellar under the staircase is visible from the main entertaining areas. Reclaimed red brickwork can be seen through the frameless glass pivot door for all to appreciate — attention to the smallest of details in the custom mesh wine rack and stained circular oak door handle.
Nestled along the north side and taking full advantage of the northern sun, the living & dining open out onto a layered alfresco area and pool. Bordering the outdoor space is a commissioned mural by Australian illustrator Matthew Yong, injecting a refined playfulness. It’s the perfect ode to the street art culture the laneways of Mt Lawley are so famous for.
Engineered timber flooring flows up the staircase and throughout the rooms of the first floor, softening the private living areas. Four bedrooms encircle a shared sitting space creating a contained and private zone for only the family to unwind.
The Master bedroom looks out over the graffiti-covered laneways bringing the vibrancy of the outside in. Black stained Cedarwest Squareline cladding used to create a feature bedhead complements the black timber features throughout the rest of the home.
Natural light pours into every bedroom upstairs, designed to reflect a calamity as one appreciates the hustle of inner city living outside its walls.
Smart wiring links each living space back to a network hub, ensuring the home is future proof and technology ready. An intercom system with gate automation at both the street and the lane provide security and the ability to offer guests access from the comfort of their living area.
Every aspect of this sophisticated home was carefully considered and executed. Its final form; a modern, inner-city industrial sanctuary with its roots firmly grounded amongst the vibrant urban culture of its surrounds.
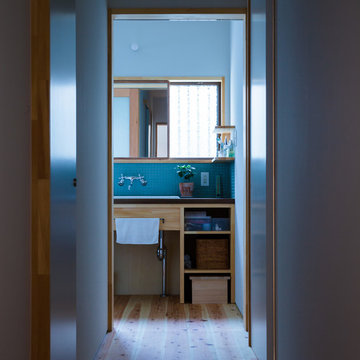
昭和を感じさせるどこか懐かしい雰囲気に。
Inspiration pour un petit WC et toilettes nordique avec un carrelage bleu, mosaïque, un mur blanc, un sol en bois brun, un lavabo posé, un plan de toilette en bois et un plan de toilette noir.
Inspiration pour un petit WC et toilettes nordique avec un carrelage bleu, mosaïque, un mur blanc, un sol en bois brun, un lavabo posé, un plan de toilette en bois et un plan de toilette noir.
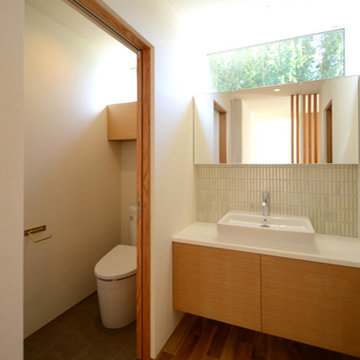
石巻平野町の家(豊橋市)洗面スペース+トイレ
Réalisation d'un WC et toilettes de taille moyenne avec un mur blanc, un sol en bois brun, un sol marron, un plafond en papier peint, du papier peint, un placard à porte plane, des portes de placard blanches, WC séparés, un carrelage beige, mosaïque, une vasque, un plan de toilette en surface solide, un plan de toilette blanc et meuble-lavabo encastré.
Réalisation d'un WC et toilettes de taille moyenne avec un mur blanc, un sol en bois brun, un sol marron, un plafond en papier peint, du papier peint, un placard à porte plane, des portes de placard blanches, WC séparés, un carrelage beige, mosaïque, une vasque, un plan de toilette en surface solide, un plan de toilette blanc et meuble-lavabo encastré.

An elegant Powder Room has softly pearlescent wall tiles that glowingly offset a minimal vanity design. Custom interior doors are Mahogany wood stained a taupe-gray with stainless steel inlays.
Modern design favors clean lines, open spaces, minimal architectural elements + furnishings. However, because there’s less in a space, New Mood Design’s signature approach ensures that we invest time selecting from rich and varied possibilities when it comes to design details.
Photography ©: Marc Mauldin Photography Inc., Atlanta
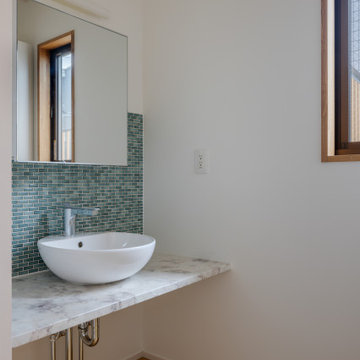
美しい洗面化粧台
Inspiration pour un WC et toilettes nordique de taille moyenne avec des portes de placard blanches, un carrelage vert, mosaïque, un mur blanc, un sol en bois brun, un plan de toilette en marbre, un sol beige, un plan de toilette blanc, meuble-lavabo suspendu, un plafond en lambris de bois, du lambris de bois et une vasque.
Inspiration pour un WC et toilettes nordique de taille moyenne avec des portes de placard blanches, un carrelage vert, mosaïque, un mur blanc, un sol en bois brun, un plan de toilette en marbre, un sol beige, un plan de toilette blanc, meuble-lavabo suspendu, un plafond en lambris de bois, du lambris de bois et une vasque.
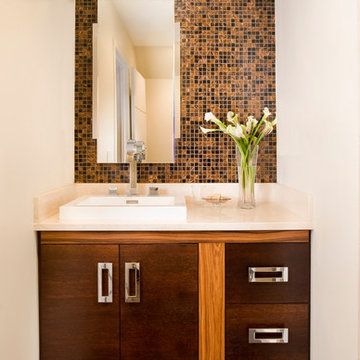
Rift white oak vanity with perfect brown dye & Rosewood inlay with clear finish
-Shelly Harrison Photography
Inspiration pour un petit WC et toilettes design en bois foncé avec un placard à porte plane, un carrelage noir, un carrelage marron, un carrelage multicolore, un mur blanc, un sol en carrelage de porcelaine, un lavabo posé, un plan de toilette en surface solide et mosaïque.
Inspiration pour un petit WC et toilettes design en bois foncé avec un placard à porte plane, un carrelage noir, un carrelage marron, un carrelage multicolore, un mur blanc, un sol en carrelage de porcelaine, un lavabo posé, un plan de toilette en surface solide et mosaïque.
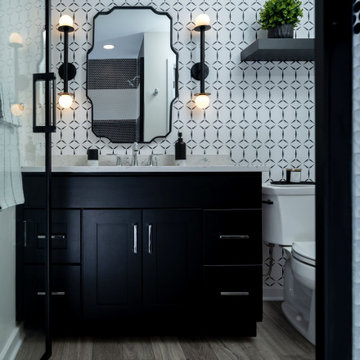
Réalisation d'un WC et toilettes minimaliste de taille moyenne avec un placard à porte shaker, des portes de placard noires, WC séparés, un carrelage noir et blanc, mosaïque, un mur blanc, un sol en vinyl, un lavabo encastré, un plan de toilette en quartz modifié, un sol gris, un plan de toilette turquoise, meuble-lavabo encastré et du papier peint.
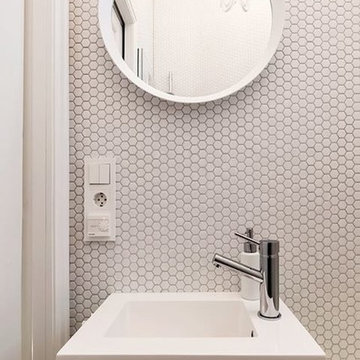
This small powder room has a recycled glass mosaic called Hexagon 280. This color also comes in 3/4"x3/4", 3/8"x3/8" and small rectangles. There is a variety of colors to choose from.
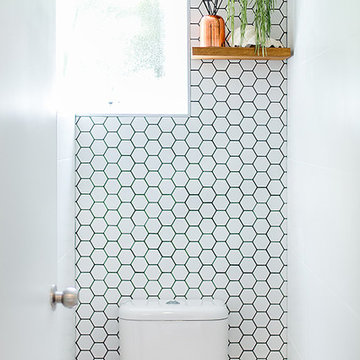
The power room was matched to the bathroom with the addition of oak shelving which created a contemporary warmth to the space.
Réalisation d'un petit WC et toilettes design en bois brun avec WC à poser, mosaïque, un mur blanc et un carrelage blanc.
Réalisation d'un petit WC et toilettes design en bois brun avec WC à poser, mosaïque, un mur blanc et un carrelage blanc.
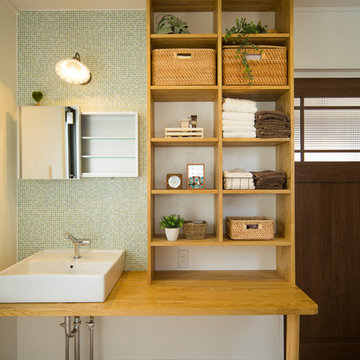
Idée de décoration pour un WC et toilettes asiatique avec un carrelage vert, mosaïque, un mur blanc, une vasque, un plan de toilette en bois, un sol marron et un plan de toilette marron.
Idées déco de WC et toilettes avec mosaïque et un mur blanc
5