Idées déco de WC et toilettes avec parquet clair et un lavabo encastré
Trier par :
Budget
Trier par:Populaires du jour
81 - 100 sur 611 photos
1 sur 3
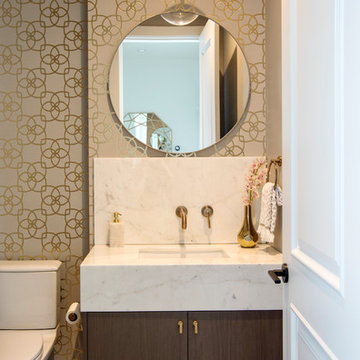
Idée de décoration pour un WC et toilettes tradition en bois brun avec un placard à porte plane, WC séparés, un carrelage blanc, du carrelage en marbre, un mur multicolore, parquet clair, un lavabo encastré, un plan de toilette en marbre et un sol gris.
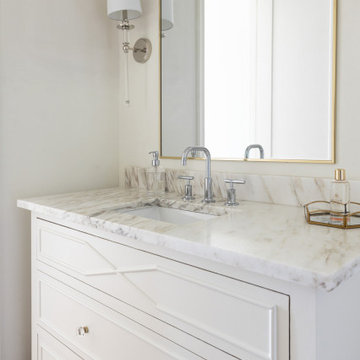
Experience this stunning new construction by Registry Homes in Woodway's newest custom home community, Tanglewood Estates. Appointed in a classic palette with a timeless appeal this home boasts an open floor plan for seamless entertaining & comfortable living. First floor amenities include dedicated study, formal dining, walk in pantry, owner's suite and guest suite. Second floor features all bedrooms complete with ensuite bathrooms, and a game room with bar. Conveniently located off Hwy 84 and in the Award-winning school district Midway ISD, this is your opportunity to own a home that combines the very best of location & design! Image is a 3D rendering representative photo of the proposed dwelling.
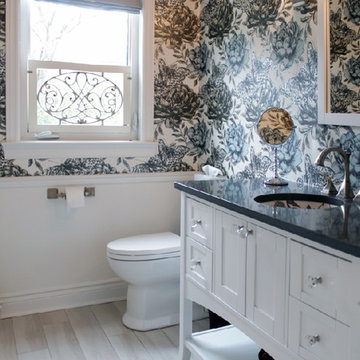
Laura Garner
Idée de décoration pour un WC et toilettes tradition de taille moyenne avec un lavabo encastré, un placard à porte shaker, des portes de placard blanches, un plan de toilette en quartz modifié, WC à poser et parquet clair.
Idée de décoration pour un WC et toilettes tradition de taille moyenne avec un lavabo encastré, un placard à porte shaker, des portes de placard blanches, un plan de toilette en quartz modifié, WC à poser et parquet clair.

Exemple d'un WC et toilettes nature de taille moyenne avec un placard avec porte à panneau encastré, des portes de placard marrons, un mur blanc, parquet clair, un lavabo encastré, un plan de toilette en quartz, un sol marron, un plan de toilette blanc, meuble-lavabo encastré et du lambris de bois.
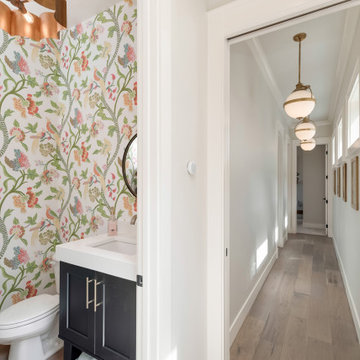
Idée de décoration pour un petit WC et toilettes champêtre avec un placard avec porte à panneau encastré, des portes de placard noires, WC séparés, un mur multicolore, parquet clair, un lavabo encastré, un plan de toilette en quartz modifié, un sol beige et un plan de toilette blanc.
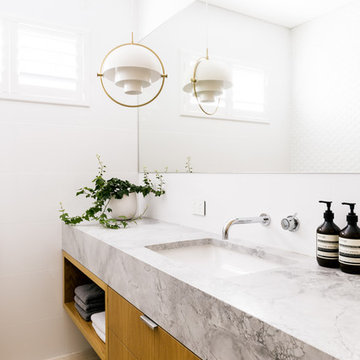
Denise Rix Photography
Idées déco pour un WC et toilettes contemporain en bois brun avec un placard à porte plane, un mur blanc, parquet clair, un lavabo encastré et un plan de toilette gris.
Idées déco pour un WC et toilettes contemporain en bois brun avec un placard à porte plane, un mur blanc, parquet clair, un lavabo encastré et un plan de toilette gris.
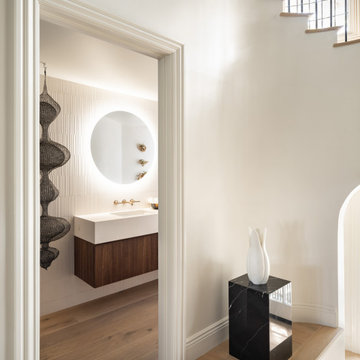
An Italian limestone tile, called “Raw”, with an interesting rugged hewn face provides the backdrop for a room where simplicity reigns. The pure geometries expressed in the perforated doors, the mirror, and the vanity play against the baroque plan of the room, the hanging organic sculptures and the bent wood planters.
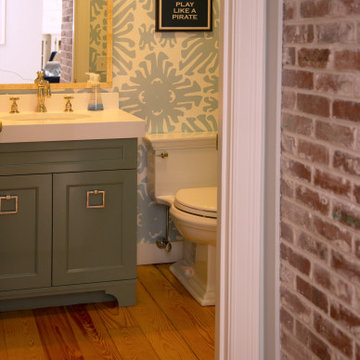
Latitude was hired to redesign a new Kitchen as well as redesign all the existing Bathrooms throughout this summer home in East Dennis. Latitude created a new warm inviting Mudroom adjacent to the new Kitchen, while providing a new series of double hung widows along the eastern side of the house, which takes in all the morning and afternoon sun.
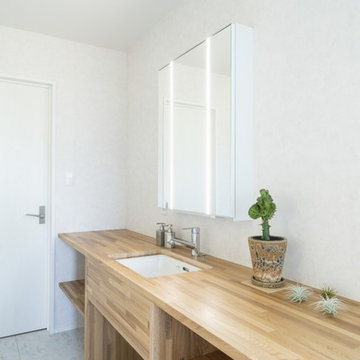
すご~く広いリビングで心置きなく寛ぎたい。
くつろぐ場所は、ほど良くプライバシーを保つように。
ゆっくり本を読んだり、家族団らんしたり、たのしさを詰め込んだ暮らしを考えた。
ひとつひとつ動線を考えたら、私たち家族のためだけの「平屋」のカタチにたどり着いた。
流れるような回遊動線は、きっと日々の家事を楽しくしてくれる。
そんな家族の想いが、またひとつカタチになりました。
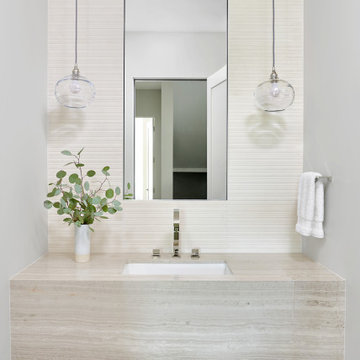
Powder room in Carbondale Colorado.
Réalisation d'un grand WC et toilettes tradition avec un carrelage blanc, des carreaux de céramique, un mur gris, parquet clair, un lavabo encastré, un plan de toilette en calcaire, un sol marron, un plan de toilette gris et meuble-lavabo suspendu.
Réalisation d'un grand WC et toilettes tradition avec un carrelage blanc, des carreaux de céramique, un mur gris, parquet clair, un lavabo encastré, un plan de toilette en calcaire, un sol marron, un plan de toilette gris et meuble-lavabo suspendu.
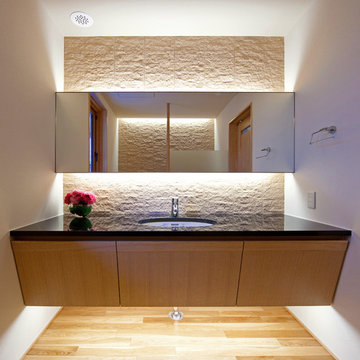
化粧室
Réalisation d'un WC et toilettes design en bois clair avec un placard à porte plane, un carrelage beige, un mur beige, parquet clair, un lavabo encastré et un sol beige.
Réalisation d'un WC et toilettes design en bois clair avec un placard à porte plane, un carrelage beige, un mur beige, parquet clair, un lavabo encastré et un sol beige.
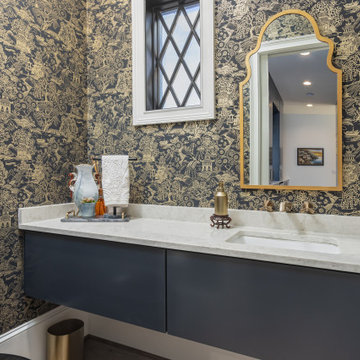
Réalisation d'un grand WC et toilettes design avec un placard à porte plane, des portes de placard noires, WC séparés, parquet clair, un lavabo encastré, un plan de toilette en quartz modifié, un plan de toilette blanc, meuble-lavabo encastré et du papier peint.
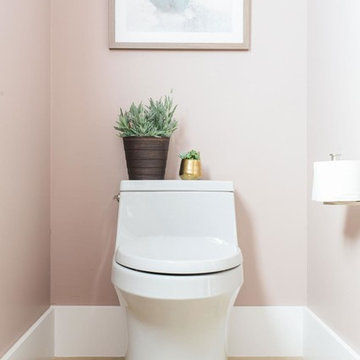
Monarch Plank - Lago Euro Oak Devero
Aménagement d'un WC et toilettes contemporain de taille moyenne avec un placard à porte plane, des portes de placard grises, WC à poser, un mur rose, parquet clair, un lavabo encastré, un plan de toilette en granite et un sol beige.
Aménagement d'un WC et toilettes contemporain de taille moyenne avec un placard à porte plane, des portes de placard grises, WC à poser, un mur rose, parquet clair, un lavabo encastré, un plan de toilette en granite et un sol beige.

Newly constructed Smart home with attached 3 car garage in Encino! A proud oak tree beckons you to this blend of beauty & function offering recessed lighting, LED accents, large windows, wide plank wood floors & built-ins throughout. Enter the open floorplan including a light filled dining room, airy living room offering decorative ceiling beams, fireplace & access to the front patio, powder room, office space & vibrant family room with a view of the backyard. A gourmets delight is this kitchen showcasing built-in stainless-steel appliances, double kitchen island & dining nook. There’s even an ensuite guest bedroom & butler’s pantry. Hosting fun filled movie nights is turned up a notch with the home theater featuring LED lights along the ceiling, creating an immersive cinematic experience. Upstairs, find a large laundry room, 4 ensuite bedrooms with walk-in closets & a lounge space. The master bedroom has His & Hers walk-in closets, dual shower, soaking tub & dual vanity. Outside is an entertainer’s dream from the barbecue kitchen to the refreshing pool & playing court, plus added patio space, a cabana with bathroom & separate exercise/massage room. With lovely landscaping & fully fenced yard, this home has everything a homeowner could dream of!

This sophisticated powder bath creates a "wow moment" for guests when they turn the corner. The large geometric pattern on the wallpaper adds dimension and a tactile beaded texture. The custom black and gold vanity cabinet is the star of the show with its brass inlay around the cabinet doors and matching brass hardware. A lovely black and white marble top graces the vanity and compliments the wallpaper. The custom black and gold mirror and a golden lantern complete the space. Finally, white oak wood floors add a touch of warmth and a hot pink orchid packs a colorful punch.

Traditionally, a powder room in a house, also known as a half bath or guest bath, is a small bathroom that typically contains only a toilet and a sink, but no shower or bathtub. It is typically located on the first floor of a home, near a common area such as a living room or dining room. It serves as a convenient space for guests to use. Despite its small size, a powder room can still make a big impact in terms of design and style.

Beautiful powder room with blue vanity cabinet and marble tile back splash. Quartz counter tops with rectangular undermount sink. Price Pfister Faucet and half circle cabinet door pulls. Walls are edgecomb gray with water based white oak hardwood floors.

Parisian Powder Room- dramatic lines in black and white create a welcome viewpoint for this powder room entry.
Idées déco pour un WC et toilettes classique de taille moyenne avec un placard en trompe-l'oeil, des portes de placard beiges, WC à poser, un carrelage blanc, du carrelage en marbre, un mur gris, parquet clair, un lavabo encastré, un plan de toilette en marbre, un sol marron et un plan de toilette noir.
Idées déco pour un WC et toilettes classique de taille moyenne avec un placard en trompe-l'oeil, des portes de placard beiges, WC à poser, un carrelage blanc, du carrelage en marbre, un mur gris, parquet clair, un lavabo encastré, un plan de toilette en marbre, un sol marron et un plan de toilette noir.
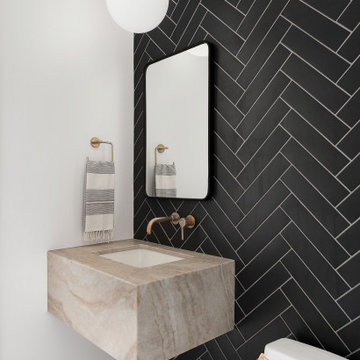
Aménagement d'un WC et toilettes contemporain avec un carrelage noir, un mur blanc, parquet clair, un lavabo encastré, un sol beige, un plan de toilette beige et meuble-lavabo suspendu.

Idée de décoration pour un petit WC et toilettes design avec un placard à porte plane, des portes de placard bleues, WC à poser, un carrelage bleu, des carreaux de céramique, un mur blanc, parquet clair, un lavabo encastré, un plan de toilette en quartz modifié, un plan de toilette blanc et un sol beige.
Idées déco de WC et toilettes avec parquet clair et un lavabo encastré
5