Idées déco de WC et toilettes avec parquet clair et un lavabo encastré
Trier par :
Budget
Trier par:Populaires du jour
101 - 120 sur 611 photos
1 sur 3

Aménagement d'un WC et toilettes bord de mer en bois clair avec un placard en trompe-l'oeil, WC à poser, un carrelage gris, un carrelage métro, parquet clair, un lavabo encastré, un sol beige et un plan de toilette blanc.

Robert Brittingham|RJN Imaging
Builder: The Thomas Group
Staging: Open House LLC
Cette photo montre un petit WC et toilettes tendance avec un placard à porte shaker, des portes de placard grises, un carrelage gris, des carreaux de porcelaine, un mur gris, parquet clair, un lavabo encastré, un plan de toilette en surface solide et un sol beige.
Cette photo montre un petit WC et toilettes tendance avec un placard à porte shaker, des portes de placard grises, un carrelage gris, des carreaux de porcelaine, un mur gris, parquet clair, un lavabo encastré, un plan de toilette en surface solide et un sol beige.

Exemple d'un WC et toilettes chic en bois foncé avec un placard à porte shaker, un mur multicolore, parquet clair, un lavabo encastré, un sol gris, un plan de toilette noir, meuble-lavabo suspendu et du papier peint.
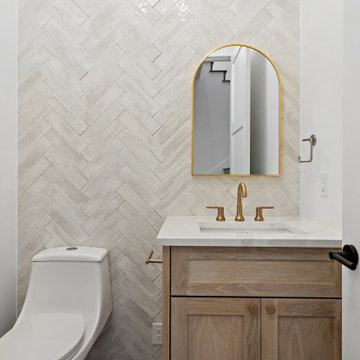
Powder room with white herringbone tile wall, light wood cabinet and gold arched mirror.
Idée de décoration pour un WC suspendu champêtre en bois clair avec un placard à porte shaker, un carrelage blanc, parquet clair, un lavabo encastré, un plan de toilette blanc et meuble-lavabo encastré.
Idée de décoration pour un WC suspendu champêtre en bois clair avec un placard à porte shaker, un carrelage blanc, parquet clair, un lavabo encastré, un plan de toilette blanc et meuble-lavabo encastré.
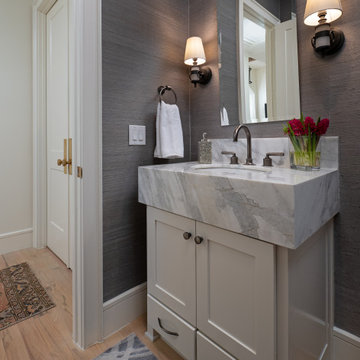
Martha O'Hara Interiors, Interior Design & Photo Styling | Ron McHam Homes, Builder | Jason Jones, Photography
Please Note: All “related,” “similar,” and “sponsored” products tagged or listed by Houzz are not actual products pictured. They have not been approved by Martha O’Hara Interiors nor any of the professionals credited. For information about our work, please contact design@oharainteriors.com.

We always say that a powder room is the “gift” you give to the guests in your home; a special detail here and there, a touch of color added, and the space becomes a delight! This custom beauty, completed in January 2020, was carefully crafted through many construction drawings and meetings.
We intentionally created a shallower depth along both sides of the sink area in order to accommodate the location of the door openings. (The right side of the image leads to the foyer, while the left leads to a closet water closet room.) We even had the casing/trim applied after the countertop was installed in order to bring the marble in one piece! Setting the height of the wall faucet and wall outlet for the exposed P-Trap meant careful calculation and precise templating along the way, with plenty of interior construction drawings. But for such detail, it was well worth it.
From the book-matched miter on our black and white marble, to the wall mounted faucet in matte black, each design element is chosen to play off of the stacked metallic wall tile and scones. Our homeowners were thrilled with the results, and we think their guests are too!

Cette image montre un WC et toilettes traditionnel avec un mur multicolore, parquet clair, un lavabo encastré, un sol beige, un plan de toilette gris et du papier peint.
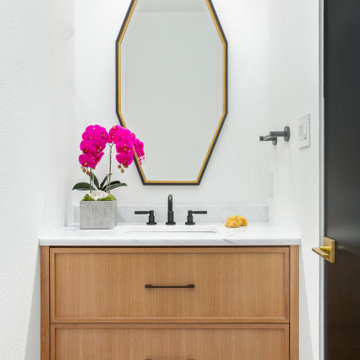
www.livekalterra.com | Elevated Living In The Heart Of Oak Lawn. Spacious two bedroom townhomes with unprecedented design and unparalleled construction. @livekalterra | Listed by Jessica Koltun with The Associates Realty

Quick Pic Tours
Aménagement d'un petit WC et toilettes classique avec un placard à porte shaker, des portes de placard grises, WC séparés, un carrelage beige, un carrelage métro, un mur beige, parquet clair, un lavabo encastré, un plan de toilette en quartz, un sol marron et un plan de toilette blanc.
Aménagement d'un petit WC et toilettes classique avec un placard à porte shaker, des portes de placard grises, WC séparés, un carrelage beige, un carrelage métro, un mur beige, parquet clair, un lavabo encastré, un plan de toilette en quartz, un sol marron et un plan de toilette blanc.

Inspiration pour un WC et toilettes design avec un placard sans porte, WC séparés, un mur bleu, parquet clair, un lavabo encastré, un plan de toilette en marbre, un plan de toilette blanc, meuble-lavabo sur pied, un plafond en lambris de bois et du lambris de bois.

Architecture, Construction Management, Interior Design, Art Curation & Real Estate Advisement by Chango & Co.
Construction by MXA Development, Inc.
Photography by Sarah Elliott
See the home tour feature in Domino Magazine

A dark, windowless full bathroom gets the glamour treatment. Clad in wallpaper on the walls and ceiling, stepping into this space is like walking onto a cloud.

This sophisticated powder bath creates a "wow moment" for guests when they turn the corner. The large geometric pattern on the wallpaper adds dimension and a tactile beaded texture. The custom black and gold vanity cabinet is the star of the show with its brass inlay around the cabinet doors and matching brass hardware. A lovely black and white marble top graces the vanity and compliments the wallpaper. The custom black and gold mirror and a golden lantern complete the space. Finally, white oak wood floors add a touch of warmth and a hot pink orchid packs a colorful punch.
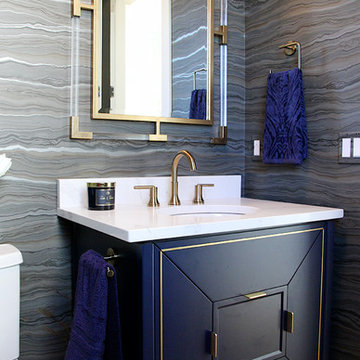
Idées déco pour un WC et toilettes classique avec un placard en trompe-l'oeil, des portes de placard bleues, un mur multicolore, parquet clair, un lavabo encastré et un sol beige.

brass taps, cheshire, chevron flooring, dark gray, elegant, herringbone flooring, manchester, timeless design
Idées déco pour un WC et toilettes classique de taille moyenne avec WC à poser, parquet clair, un plan de toilette en calcaire, un plan de toilette gris, un placard avec porte à panneau encastré, des portes de placard grises, un mur gris, un lavabo encastré et un sol beige.
Idées déco pour un WC et toilettes classique de taille moyenne avec WC à poser, parquet clair, un plan de toilette en calcaire, un plan de toilette gris, un placard avec porte à panneau encastré, des portes de placard grises, un mur gris, un lavabo encastré et un sol beige.

photographer: Janis Nicolay of Pinecone Camp
Cette image montre un petit WC et toilettes nordique en bois clair avec un placard à porte plane, un mur bleu, parquet clair, un lavabo encastré, un plan de toilette en quartz modifié et un plan de toilette gris.
Cette image montre un petit WC et toilettes nordique en bois clair avec un placard à porte plane, un mur bleu, parquet clair, un lavabo encastré, un plan de toilette en quartz modifié et un plan de toilette gris.
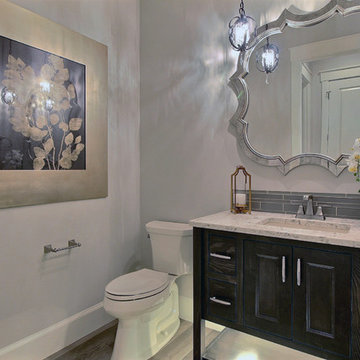
Paint by Sherwin Williams
Body Color - Agreeable Gray - SW 7029
Trim Color - Dover White - SW 6385
Media Room Wall Color - Accessible Beige - SW 7036
Flooring & Tile by Macadam Floor & Design
Hardwood by Kentwood Floors
Hardwood Product Originals Series - Milltown in Brushed Oak Calico
Counter Backsplash by Surface Art
Tile Product - Translucent Linen Glass Mosaic in Sand
Sinks by Decolav
Slab Countertops by Wall to Wall Stone Corp
Quartz Product True North Tropical White
Lighting by Destination Lighting
Fixtures by Crystorama Lighting
Interior Design by Creative Interiors & Design
Custom Cabinetry & Storage by Northwood Cabinets
Customized & Built by Cascade West Development
Photography by ExposioHDR Portland
Original Plans by Alan Mascord Design Associates

Martha O'Hara Interiors, Interior Design & Photo Styling | Thompson Construction, Builder | Spacecrafting Photography, Photography
Please Note: All “related,” “similar,” and “sponsored” products tagged or listed by Houzz are not actual products pictured. They have not been approved by Martha O’Hara Interiors nor any of the professionals credited. For information about our work, please contact design@oharainteriors.com.

Modern Powder Bathroom with floating wood vanity topped with chunky white countertop. Lighted vanity mirror washes light on decorative grey moroccan tile backsplash. White walls balanced with light hardwood floor and flat panel wood door.
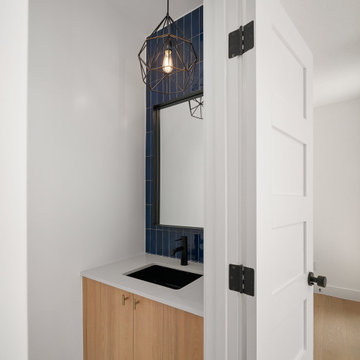
Aménagement d'un petit WC et toilettes industriel en bois clair avec un placard à porte plane, WC séparés, un carrelage bleu, des carreaux de porcelaine, un mur blanc, parquet clair, un lavabo encastré, un plan de toilette en quartz modifié, un sol marron, un plan de toilette blanc et meuble-lavabo suspendu.
Idées déco de WC et toilettes avec parquet clair et un lavabo encastré
6