Idées déco de WC et toilettes avec parquet clair et un plan de toilette gris
Trier par :
Budget
Trier par:Populaires du jour
21 - 40 sur 204 photos
1 sur 3
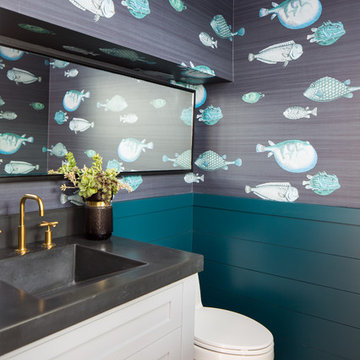
Cette photo montre un WC et toilettes bord de mer avec un placard à porte shaker, des portes de placard blanches, WC à poser, un mur multicolore, parquet clair, un lavabo intégré, un sol beige et un plan de toilette gris.
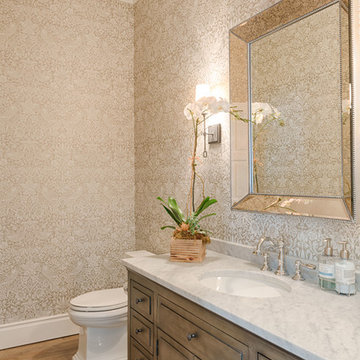
Mel Carll
Exemple d'un WC et toilettes chic en bois vieilli avec un placard avec porte à panneau surélevé, WC séparés, un mur multicolore, parquet clair, un lavabo encastré, un plan de toilette en marbre, un sol beige et un plan de toilette gris.
Exemple d'un WC et toilettes chic en bois vieilli avec un placard avec porte à panneau surélevé, WC séparés, un mur multicolore, parquet clair, un lavabo encastré, un plan de toilette en marbre, un sol beige et un plan de toilette gris.
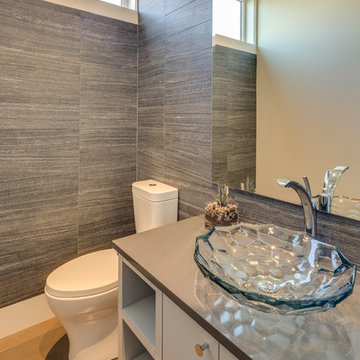
Idée de décoration pour un petit WC et toilettes tradition avec un placard à porte plane, des portes de placard blanches, un plan de toilette en quartz, WC à poser, un carrelage gris, des carreaux de céramique, une vasque, parquet clair et un plan de toilette gris.
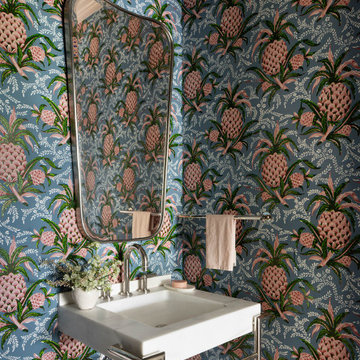
We juxtaposed bold colors and contemporary furnishings with the early twentieth-century interior architecture for this four-level Pacific Heights Edwardian. The home's showpiece is the living room, where the walls received a rich coat of blackened teal blue paint with a high gloss finish, while the high ceiling is painted off-white with violet undertones. Against this dramatic backdrop, we placed a streamlined sofa upholstered in an opulent navy velour and companioned it with a pair of modern lounge chairs covered in raspberry mohair. An artisanal wool and silk rug in indigo, wine, and smoke ties the space together.

Inspiration pour un petit WC et toilettes marin avec des portes de placard grises, WC à poser, un carrelage beige, des carreaux de porcelaine, un mur blanc, parquet clair, un lavabo intégré, un plan de toilette en béton, un sol beige, un plan de toilette gris, meuble-lavabo suspendu et un plafond décaissé.
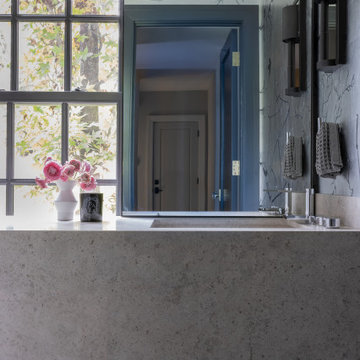
Photography by Michael J. Lee Photography
Cette photo montre un petit WC et toilettes tendance avec des portes de placard grises, WC séparés, un mur gris, parquet clair, un lavabo intégré, un plan de toilette en quartz modifié, un plan de toilette gris, meuble-lavabo suspendu et du papier peint.
Cette photo montre un petit WC et toilettes tendance avec des portes de placard grises, WC séparés, un mur gris, parquet clair, un lavabo intégré, un plan de toilette en quartz modifié, un plan de toilette gris, meuble-lavabo suspendu et du papier peint.
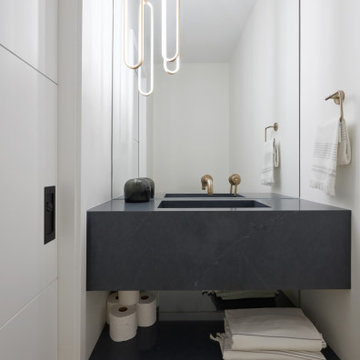
A charcoal quartz modern vanity, featuring an integrated stone sink and a sleek lower floating shelf for added storage convenience and style.
Aménagement d'un petit WC et toilettes moderne avec des portes de placard grises, un mur blanc, parquet clair, un lavabo intégré, un plan de toilette en quartz modifié, un plan de toilette gris et meuble-lavabo suspendu.
Aménagement d'un petit WC et toilettes moderne avec des portes de placard grises, un mur blanc, parquet clair, un lavabo intégré, un plan de toilette en quartz modifié, un plan de toilette gris et meuble-lavabo suspendu.

Cette image montre un WC et toilettes traditionnel avec un mur multicolore, parquet clair, un lavabo encastré, un sol beige, un plan de toilette gris et du papier peint.
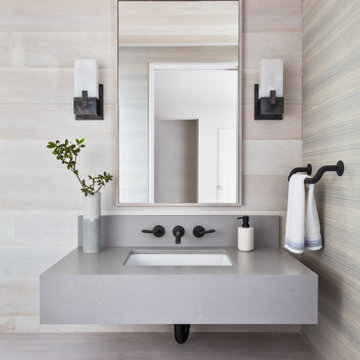
Réalisation d'un WC et toilettes design en bois avec parquet clair, un lavabo encastré, un sol beige et un plan de toilette gris.
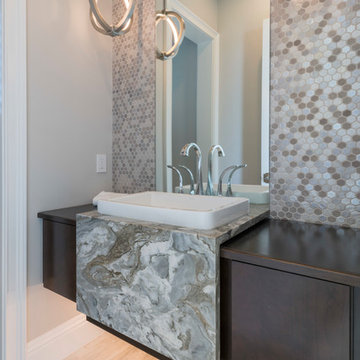
Exemple d'un WC et toilettes tendance en bois foncé avec un placard à porte plane, mosaïque, un mur beige, parquet clair, un plan de toilette en marbre et un plan de toilette gris.

Huge Powder Room with Separate Commode Area
Exemple d'un grand WC et toilettes tendance avec un placard à porte plane, des portes de placard marrons, un mur gris, parquet clair, un lavabo encastré, un plan de toilette en marbre, un sol beige et un plan de toilette gris.
Exemple d'un grand WC et toilettes tendance avec un placard à porte plane, des portes de placard marrons, un mur gris, parquet clair, un lavabo encastré, un plan de toilette en marbre, un sol beige et un plan de toilette gris.
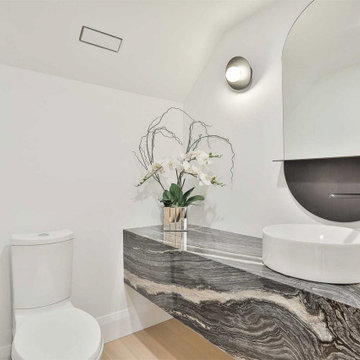
Idées déco pour un petit WC et toilettes contemporain avec des portes de placard grises, WC séparés, un mur blanc, parquet clair, une vasque, un plan de toilette en marbre, un sol beige, un plan de toilette gris et meuble-lavabo suspendu.
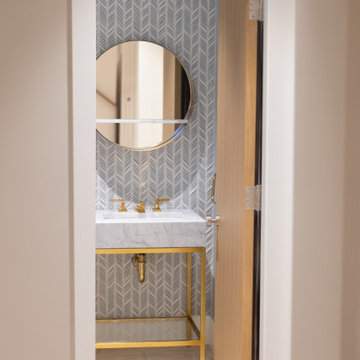
By reconfiguring the space we were able to create a powder room which is an asset to any home. Three dimensional chevron mosaic tiles made for a beautiful textured backdrop to the elegant freestanding contemporary vanity.
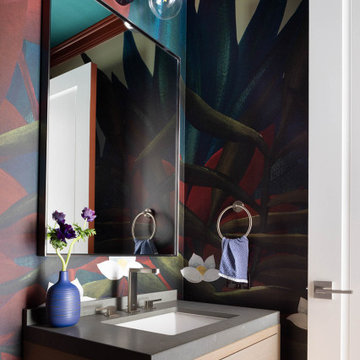
We juxtaposed bold colors and contemporary furnishings with the early twentieth-century interior architecture for this four-level Pacific Heights Edwardian. The home's showpiece is the living room, where the walls received a rich coat of blackened teal blue paint with a high gloss finish, while the high ceiling is painted off-white with violet undertones. Against this dramatic backdrop, we placed a streamlined sofa upholstered in an opulent navy velour and companioned it with a pair of modern lounge chairs covered in raspberry mohair. An artisanal wool and silk rug in indigo, wine, and smoke ties the space together.

By reconfiguring the space we were able to create a powder room which is an asset to any home. Three dimensional chevron mosaic tiles made for a beautiful textured backdrop to the elegant freestanding contemporary vanity.
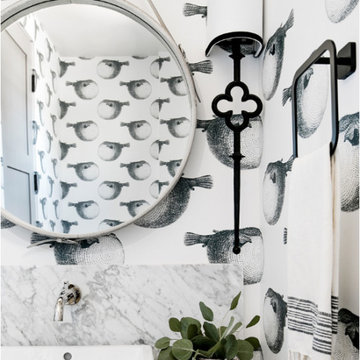
Builder: JENKINS construction
Photography: Mol Goodman
Architect: William Guidero
Inspiration pour un petit WC et toilettes marin avec un placard en trompe-l'oeil, des portes de placard blanches, un mur multicolore, parquet clair, une vasque, un plan de toilette en marbre, un sol beige et un plan de toilette gris.
Inspiration pour un petit WC et toilettes marin avec un placard en trompe-l'oeil, des portes de placard blanches, un mur multicolore, parquet clair, une vasque, un plan de toilette en marbre, un sol beige et un plan de toilette gris.
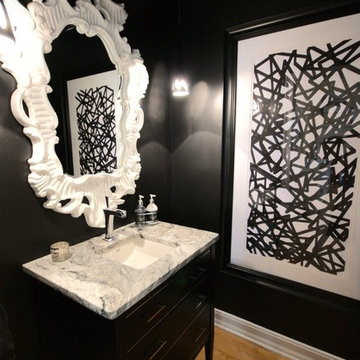
Cette photo montre un WC et toilettes tendance de taille moyenne avec un placard avec porte à panneau surélevé, des portes de placard noires, un plan de toilette en marbre, un mur noir, parquet clair, un lavabo encastré, un sol beige et un plan de toilette gris.
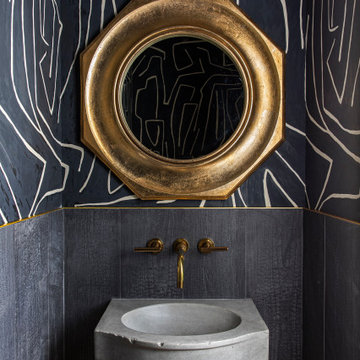
Idées déco pour un petit WC et toilettes classique avec un placard sans porte, un carrelage noir, un carrelage de pierre, un mur noir, parquet clair, un lavabo suspendu et un plan de toilette gris.
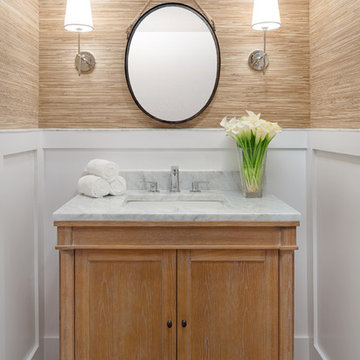
Photo by Micah Dimitriadis Photography.
Design by Molly O'Neil Designs
Exemple d'un WC et toilettes bord de mer en bois brun avec un placard en trompe-l'oeil, un mur marron, parquet clair, un lavabo encastré et un plan de toilette gris.
Exemple d'un WC et toilettes bord de mer en bois brun avec un placard en trompe-l'oeil, un mur marron, parquet clair, un lavabo encastré et un plan de toilette gris.

Exemple d'un petit WC et toilettes rétro avec WC à poser, parquet clair, un lavabo encastré, un plan de toilette en marbre, un plan de toilette gris et meuble-lavabo suspendu.
Idées déco de WC et toilettes avec parquet clair et un plan de toilette gris
2