Idées déco de WC et toilettes avec parquet clair et un plan de toilette gris
Trier par :
Budget
Trier par:Populaires du jour
41 - 60 sur 204 photos
1 sur 3
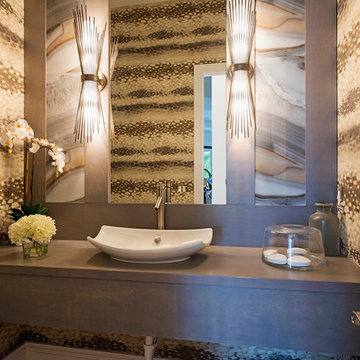
Cette photo montre un grand WC et toilettes tendance avec une vasque, un plan de toilette en bois, un carrelage multicolore, un mur marron, parquet clair, des dalles de pierre et un plan de toilette gris.

By reconfiguring the space we were able to create a powder room which is an asset to any home. Three dimensional chevron mosaic tiles made for a beautiful textured backdrop to the elegant freestanding contemporary vanity.

Idée de décoration pour un WC et toilettes tradition de taille moyenne avec un placard à porte shaker, des portes de placard blanches, WC séparés, un carrelage bleu, des carreaux de céramique, un mur blanc, parquet clair, un lavabo encastré, un plan de toilette en quartz, un sol marron et un plan de toilette gris.
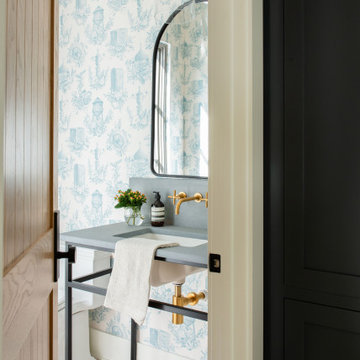
a custom iron sink base with natural stone top - accents of brass and black and wallpaper from Brooklyn NY.
Exemple d'un WC et toilettes de taille moyenne avec des portes de placard noires, WC séparés, un mur bleu, parquet clair, un lavabo encastré, un plan de toilette en stéatite, un sol blanc, un plan de toilette gris, meuble-lavabo sur pied et du papier peint.
Exemple d'un WC et toilettes de taille moyenne avec des portes de placard noires, WC séparés, un mur bleu, parquet clair, un lavabo encastré, un plan de toilette en stéatite, un sol blanc, un plan de toilette gris, meuble-lavabo sur pied et du papier peint.
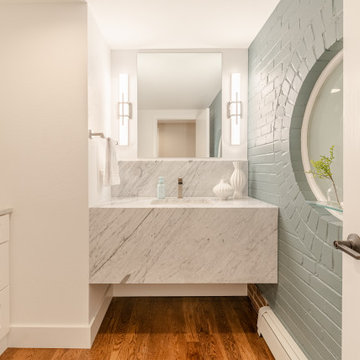
This powder bath provides a clean, welcoming look with the white cabinets, paint, and trim paired with a white and gray marble waterfall countertop. The original hardwood flooring brings warmth to the space. The original brick painted with a pop of color brings some fun to the space.
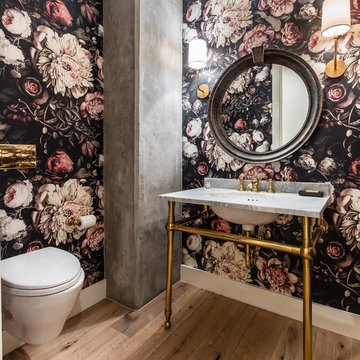
Inspiration pour un WC suspendu traditionnel avec un mur multicolore, parquet clair, un plan vasque, un sol marron et un plan de toilette gris.
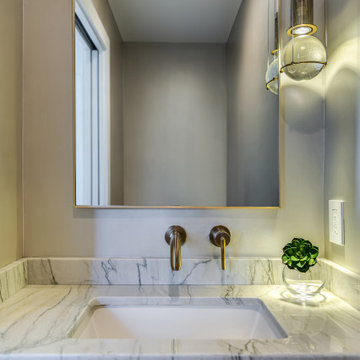
Idée de décoration pour un petit WC et toilettes minimaliste avec des portes de placard blanches, un mur gris, parquet clair, un lavabo encastré, un plan de toilette en quartz, un sol marron, un plan de toilette gris et meuble-lavabo suspendu.

The crosshatch pattern of the mesh is a bit of recurring motif in the home’s design. You can find it throughout the home, including in the wallpaper selection in this powder room.
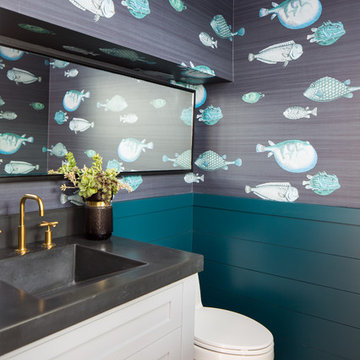
Cette photo montre un WC et toilettes bord de mer avec un placard à porte shaker, des portes de placard blanches, WC à poser, un mur multicolore, parquet clair, un lavabo intégré, un sol beige et un plan de toilette gris.
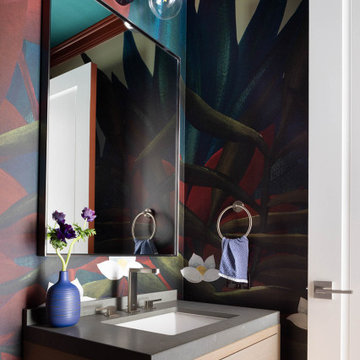
We juxtaposed bold colors and contemporary furnishings with the early twentieth-century interior architecture for this four-level Pacific Heights Edwardian. The home's showpiece is the living room, where the walls received a rich coat of blackened teal blue paint with a high gloss finish, while the high ceiling is painted off-white with violet undertones. Against this dramatic backdrop, we placed a streamlined sofa upholstered in an opulent navy velour and companioned it with a pair of modern lounge chairs covered in raspberry mohair. An artisanal wool and silk rug in indigo, wine, and smoke ties the space together.
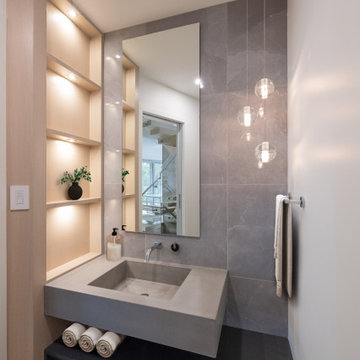
Cette image montre un petit WC et toilettes minimaliste avec un placard à porte plane, des portes de placard noires, un carrelage gris, parquet clair, un lavabo intégré, un plan de toilette en béton, un sol beige, un plan de toilette gris et meuble-lavabo encastré.
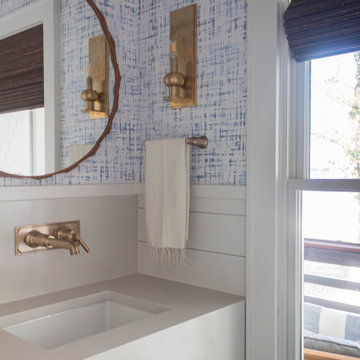
Floating quartz vanity with blue grasscloth walls and shiplap. Brass fixtures and wall mount faucet.
Cette photo montre un petit WC et toilettes bord de mer avec un placard sans porte, des portes de placard blanches, un carrelage blanc, un mur blanc, parquet clair, un lavabo encastré, un plan de toilette en quartz modifié, un plan de toilette gris, meuble-lavabo suspendu et du papier peint.
Cette photo montre un petit WC et toilettes bord de mer avec un placard sans porte, des portes de placard blanches, un carrelage blanc, un mur blanc, parquet clair, un lavabo encastré, un plan de toilette en quartz modifié, un plan de toilette gris, meuble-lavabo suspendu et du papier peint.
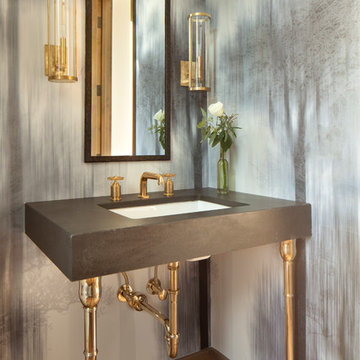
Idée de décoration pour un WC et toilettes chalet de taille moyenne avec un lavabo encastré, un plan de toilette en béton, un plan de toilette gris, un mur multicolore et parquet clair.
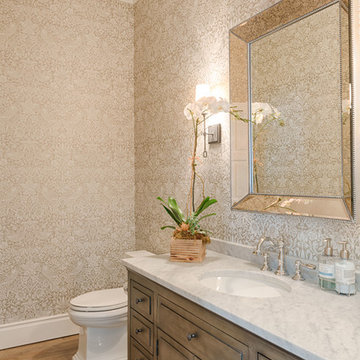
Mel Carll
Exemple d'un WC et toilettes chic en bois vieilli avec un placard avec porte à panneau surélevé, WC séparés, un mur multicolore, parquet clair, un lavabo encastré, un plan de toilette en marbre, un sol beige et un plan de toilette gris.
Exemple d'un WC et toilettes chic en bois vieilli avec un placard avec porte à panneau surélevé, WC séparés, un mur multicolore, parquet clair, un lavabo encastré, un plan de toilette en marbre, un sol beige et un plan de toilette gris.
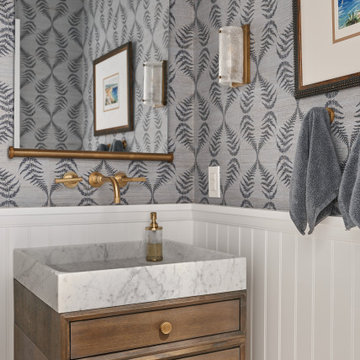
Handsome powder bath with some really tasteful finish selections. Wainscoting with handmade wall paper above. Brown tones compliment the satin brass finishes nicely and the dark blue and subtly purple patterned wallpaper really sells the contrast in the space. What a great balance!
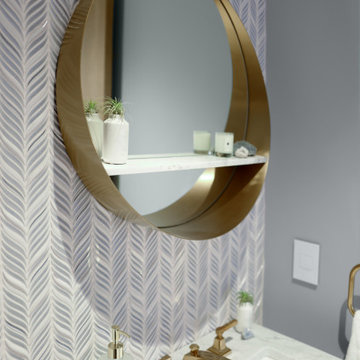
By reconfiguring the space we were able to create a powder room which is an asset to any home. Three dimensional chevron mosaic tiles made for a beautiful textured backdrop to the elegant freestanding contemporary vanity. The round brass mirror with it's unique design complimended the other brass elements within the space.
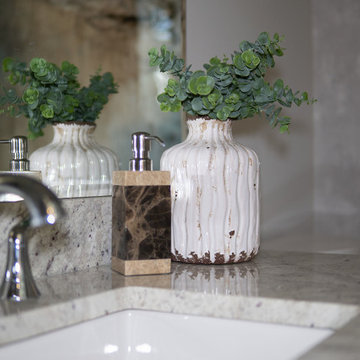
Cette image montre un WC et toilettes design de taille moyenne avec un placard à porte shaker, des portes de placard noires, WC à poser, un mur beige, parquet clair, un lavabo encastré, un plan de toilette en granite, un sol beige et un plan de toilette gris.

A dark, moody bathroom with a gorgeous statement glass bubble chandelier. A deep espresso vanity with a smokey-gray countertop complements the dark brass sink and wooden mirror frame.
Home located in Chicago's North Side. Designed by Chi Renovation & Design who serve Chicago and it's surrounding suburbs, with an emphasis on the North Side and North Shore. You'll find their work from the Loop through Humboldt Park, Lincoln Park, Skokie, Evanston, Wilmette, and all of the way up to Lake Forest.

Aménagement d'un WC et toilettes classique avec un placard avec porte à panneau encastré, des portes de placard blanches, un mur gris, parquet clair, un lavabo encastré, un sol beige et un plan de toilette gris.

Inspiration pour un petit WC et toilettes marin avec des portes de placard grises, WC à poser, un carrelage beige, des carreaux de porcelaine, un mur blanc, parquet clair, un lavabo intégré, un plan de toilette en béton, un sol beige, un plan de toilette gris, meuble-lavabo suspendu et un plafond décaissé.
Idées déco de WC et toilettes avec parquet clair et un plan de toilette gris
3