Idées déco de WC et toilettes avec parquet clair et un sol en bois brun
Trier par :
Budget
Trier par:Populaires du jour
41 - 60 sur 8 188 photos
1 sur 3

The guest powder room has a floating weathered wood vanity with gold accents and fixtures. A textured gray wallpaper with gold accents ties it all together.
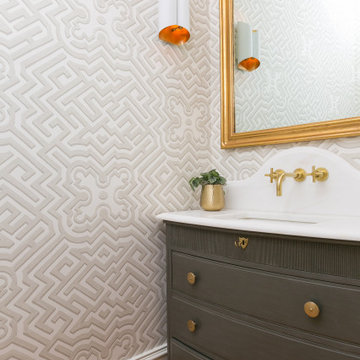
Cette photo montre un WC et toilettes chic avec un placard à porte plane, des portes de placard grises, un mur gris, un sol en bois brun, un lavabo encastré, un sol marron, un plan de toilette blanc, meuble-lavabo sur pied et du papier peint.
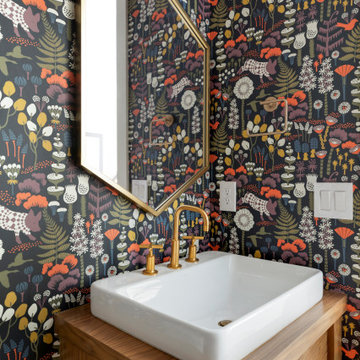
As you probably know by now, we love a fun powder bath, and thankfully so do these homeowners! The juxtaposition of the wallpaper with the gold and black marble Cespar light fixture make this powder feel full of pizazz all year long.

These homeowners came to us to renovate a number of areas of their home. In their formal powder bath they wanted a sophisticated polished room that was elegant and custom in design. The formal powder was designed around stunning marble and gold wall tile with a custom starburst layout coming from behind the center of the birds nest round brass mirror. A white floating quartz countertop houses a vessel bowl sink and vessel bowl height faucet in polished nickel, wood panel and molding’s were painted black with a gold leaf detail which carried over to the ceiling for the WOW.

Enfort Homes - 2019
Cette photo montre un grand WC et toilettes nature en bois brun avec un mur blanc, un plan de toilette blanc, un placard à porte plane et un sol en bois brun.
Cette photo montre un grand WC et toilettes nature en bois brun avec un mur blanc, un plan de toilette blanc, un placard à porte plane et un sol en bois brun.
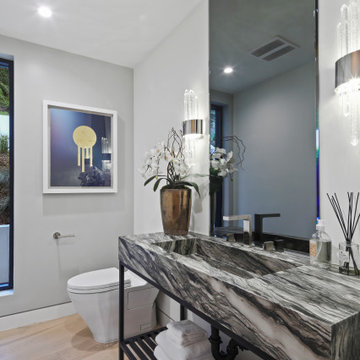
Inspiration pour un WC et toilettes design avec un mur gris, un sol en bois brun, un lavabo intégré, un sol marron, un plan de toilette gris et meuble-lavabo sur pied.

Cette image montre un WC suspendu design de taille moyenne avec un carrelage multicolore, des carreaux de porcelaine, un mur multicolore, un sol en bois brun, une vasque, un plan de toilette en bois, un sol marron et un plan de toilette marron.
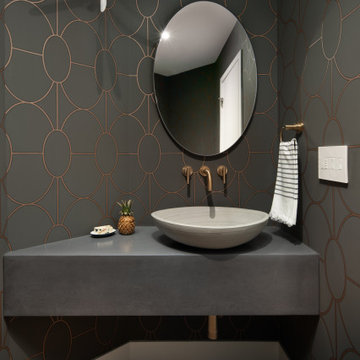
Réalisation d'un WC et toilettes design avec un mur gris, un sol en bois brun, une vasque, un sol marron et un plan de toilette gris.

Our clients purchased a new house, but wanted to add their own personal style and touches to make it really feel like home. We added a few updated to the exterior, plus paneling in the entryway and formal sitting room, customized the master closet, and cosmetic updates to the kitchen, formal dining room, great room, formal sitting room, laundry room, children’s spaces, nursery, and master suite. All new furniture, accessories, and home-staging was done by InHance. Window treatments, wall paper, and paint was updated, plus we re-did the tile in the downstairs powder room to glam it up. The children’s bedrooms and playroom have custom furnishings and décor pieces that make the rooms feel super sweet and personal. All the details in the furnishing and décor really brought this home together and our clients couldn’t be happier!
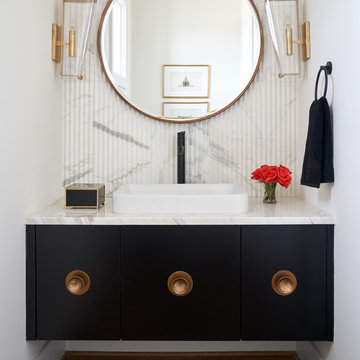
Cette photo montre un WC et toilettes chic avec un placard à porte plane, des portes de placard noires, un carrelage blanc, un mur blanc, un sol en bois brun, un lavabo posé, un sol marron et un plan de toilette blanc.

Aménagement d'un WC et toilettes contemporain avec un carrelage blanc, un mur blanc, parquet clair, une vasque, un plan de toilette en bois, un sol beige et un plan de toilette gris.

Idée de décoration pour un petit WC et toilettes tradition en bois clair avec WC séparés, un mur noir, un lavabo encastré, un sol marron, un plan de toilette blanc, un placard à porte shaker, parquet clair, un plan de toilette en marbre, meuble-lavabo sur pied et du papier peint.

Idées déco pour un petit WC et toilettes campagne en bois brun avec un placard sans porte, WC séparés, un carrelage gris, des carreaux de céramique, un mur gris, un sol en bois brun, une vasque, un plan de toilette en bois, un sol marron et un plan de toilette marron.

Photo by Emily Kennedy Photo
Aménagement d'un petit WC et toilettes campagne en bois foncé avec un placard sans porte, WC séparés, un mur blanc, parquet clair, une vasque, un plan de toilette en bois, un sol beige et un plan de toilette marron.
Aménagement d'un petit WC et toilettes campagne en bois foncé avec un placard sans porte, WC séparés, un mur blanc, parquet clair, une vasque, un plan de toilette en bois, un sol beige et un plan de toilette marron.

Spacecrafting Inc
Idée de décoration pour un petit WC et toilettes minimaliste en bois brun avec un placard sans porte, WC à poser, parquet clair, une vasque, un plan de toilette en bois, un sol gris et un plan de toilette marron.
Idée de décoration pour un petit WC et toilettes minimaliste en bois brun avec un placard sans porte, WC à poser, parquet clair, une vasque, un plan de toilette en bois, un sol gris et un plan de toilette marron.
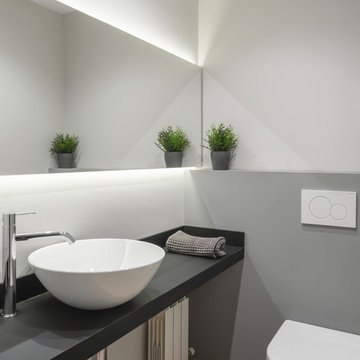
Kris Moya Studio
Idée de décoration pour un WC suspendu minimaliste avec un sol en bois brun, un plan de toilette noir et un sol marron.
Idée de décoration pour un WC suspendu minimaliste avec un sol en bois brun, un plan de toilette noir et un sol marron.
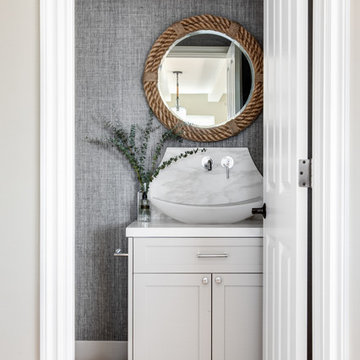
Chade Mellon
Exemple d'un petit WC et toilettes bord de mer avec des portes de placard grises, parquet clair, une vasque, un placard à porte shaker, un mur gris, un sol beige et un plan de toilette blanc.
Exemple d'un petit WC et toilettes bord de mer avec des portes de placard grises, parquet clair, une vasque, un placard à porte shaker, un mur gris, un sol beige et un plan de toilette blanc.
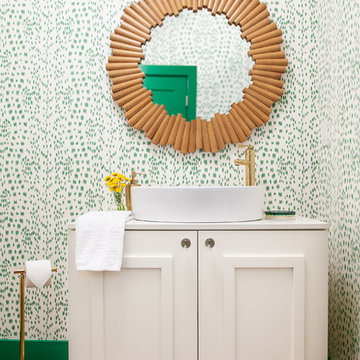
Ruby and Peach Photography
Cette photo montre un WC et toilettes chic avec un placard avec porte à panneau encastré, des portes de placard blanches, un mur vert, un sol en bois brun, une vasque, un sol marron et un plan de toilette blanc.
Cette photo montre un WC et toilettes chic avec un placard avec porte à panneau encastré, des portes de placard blanches, un mur vert, un sol en bois brun, une vasque, un sol marron et un plan de toilette blanc.
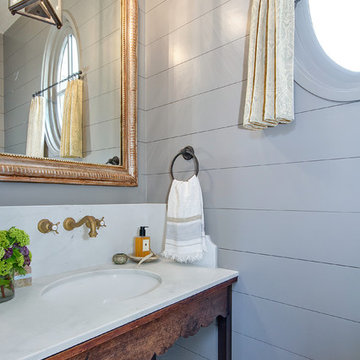
Contractor: Legacy CDM Inc. | Interior Designer: Kim Woods & Trish Bass | Photographer: Jola Photography
Cette image montre un petit WC et toilettes rustique en bois foncé avec un placard en trompe-l'oeil, WC séparés, un mur gris, parquet clair, un plan vasque, un plan de toilette en marbre, un sol marron et un plan de toilette blanc.
Cette image montre un petit WC et toilettes rustique en bois foncé avec un placard en trompe-l'oeil, WC séparés, un mur gris, parquet clair, un plan vasque, un plan de toilette en marbre, un sol marron et un plan de toilette blanc.
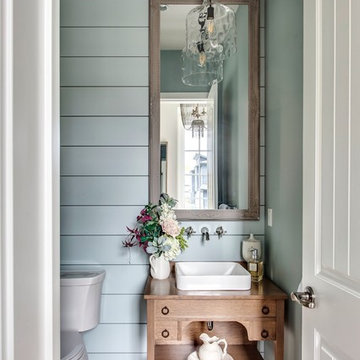
an idyllic french country powder room
Idées déco pour un WC et toilettes en bois brun avec un mur bleu, un placard en trompe-l'oeil, un sol en bois brun, une vasque, un plan de toilette en bois, un sol marron et un plan de toilette marron.
Idées déco pour un WC et toilettes en bois brun avec un mur bleu, un placard en trompe-l'oeil, un sol en bois brun, une vasque, un plan de toilette en bois, un sol marron et un plan de toilette marron.
Idées déco de WC et toilettes avec parquet clair et un sol en bois brun
3