Idées déco de WC et toilettes avec parquet clair et un sol en bois brun
Trier par :
Budget
Trier par:Populaires du jour
101 - 120 sur 8 188 photos
1 sur 3

We utilized the space in this powder room more efficiently by fabricating a driftwood apron- front, floating sink base. The extra counter space gives guests more room room for a purse, when powdering their nose. Chunky crown molding, painted in fresh white balances the architecture.
With no natural light, it was imperative to have plenty of illumination. We chose a small chandelier with a dark weathered zinc finish and driftwood beads and coordinating double light sconce.
A natural rope mirror brings in the additional beach vibe and jute baskets store bathroom essentials and camouflages the plumbing.
Paint is Sherwin Williams, "Deep Sea Dive".
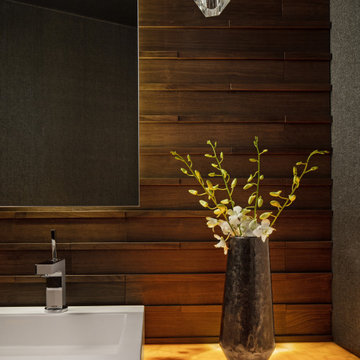
Exemple d'un WC et toilettes moderne en bois avec WC à poser, un carrelage marron, un carrelage imitation parquet, un mur marron, un sol en bois brun, une vasque, un plan de toilette en onyx, un plan de toilette multicolore, meuble-lavabo suspendu et un plafond en papier peint.

Exemple d'un petit WC et toilettes rétro avec un placard à porte plane, des portes de placard marrons, WC à poser, un carrelage noir et blanc, des carreaux de céramique, parquet clair, une vasque, un plan de toilette en quartz modifié, un sol marron, un plan de toilette blanc, meuble-lavabo suspendu et du papier peint.
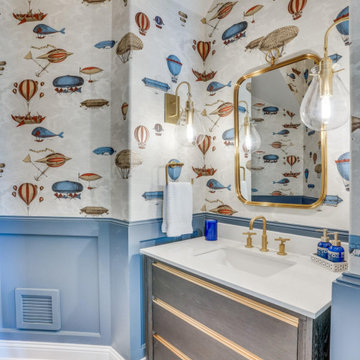
Idée de décoration pour un WC et toilettes tradition avec un placard à porte plane, des portes de placard grises, un mur multicolore, un sol en bois brun, un lavabo encastré, un sol marron, un plan de toilette blanc, meuble-lavabo sur pied, boiseries et du papier peint.

Our busy young homeowners were looking to move back to Indianapolis and considered building new, but they fell in love with the great bones of this Coppergate home. The home reflected different times and different lifestyles and had become poorly suited to contemporary living. We worked with Stacy Thompson of Compass Design for the design and finishing touches on this renovation. The makeover included improving the awkwardness of the front entrance into the dining room, lightening up the staircase with new spindles, treads and a brighter color scheme in the hall. New carpet and hardwoods throughout brought an enhanced consistency through the first floor. We were able to take two separate rooms and create one large sunroom with walls of windows and beautiful natural light to abound, with a custom designed fireplace. The downstairs powder received a much-needed makeover incorporating elegant transitional plumbing and lighting fixtures. In addition, we did a complete top-to-bottom makeover of the kitchen, including custom cabinetry, new appliances and plumbing and lighting fixtures. Soft gray tile and modern quartz countertops bring a clean, bright space for this family to enjoy. This delightful home, with its clean spaces and durable surfaces is a textbook example of how to take a solid but dull abode and turn it into a dream home for a young family.

Inspiration pour un petit WC et toilettes rustique en bois foncé avec un placard en trompe-l'oeil, un mur blanc, un sol en bois brun, un plan de toilette en quartz modifié, un plan de toilette blanc et meuble-lavabo sur pied.

Embodying many of the key elements that are iconic in craftsman design, the rooms of this home are both luxurious and welcoming. From a kitchen with a statement range hood and dramatic chiseled edge quartz countertops, to a character-rich basement bar and lounge area, to a fashion-lover's dream master closet, this stunning family home has a special charm for everyone and the perfect space for everything.

Inspiration pour un petit WC et toilettes rustique avec un carrelage noir et blanc, un lavabo encastré, un plan de toilette en marbre, un mur multicolore, un sol en bois brun, un sol marron, un plan de toilette gris et du papier peint.

Réalisation d'un WC et toilettes tradition en bois brun de taille moyenne avec un placard en trompe-l'oeil, un mur multicolore, un sol en bois brun, un lavabo posé, un plan de toilette en bois, un sol marron, un plan de toilette marron, meuble-lavabo sur pied et boiseries.

Small powder bath under a stairway. Original space was dated with heavy dark mediterranean colors and finishes. Existing wood floors remained, but vibrant, bold wallpaper used on all walls, transitional marble vanity replaced existing sink, and new wall sconces and mirrors added to give the space an update, vibrant vibe that resonated with the remainder of the house which is an old Florida style that is updated and fun.
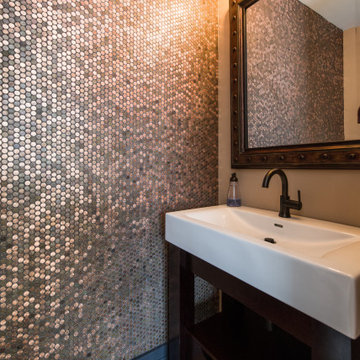
the owners glued pennies to tile sheets for the installer to create the "Penny Wall"
Réalisation d'un petit WC et toilettes urbain en bois foncé avec un placard sans porte, WC à poser, un sol en bois brun et un plan vasque.
Réalisation d'un petit WC et toilettes urbain en bois foncé avec un placard sans porte, WC à poser, un sol en bois brun et un plan vasque.

Architecture, Interior Design, Custom Furniture Design & Art Curation by Chango & Co.
Cette image montre un WC et toilettes traditionnel en bois clair de taille moyenne avec un placard avec porte à panneau encastré, WC à poser, un mur gris, parquet clair, un lavabo intégré, un plan de toilette en marbre, un sol marron et un plan de toilette blanc.
Cette image montre un WC et toilettes traditionnel en bois clair de taille moyenne avec un placard avec porte à panneau encastré, WC à poser, un mur gris, parquet clair, un lavabo intégré, un plan de toilette en marbre, un sol marron et un plan de toilette blanc.
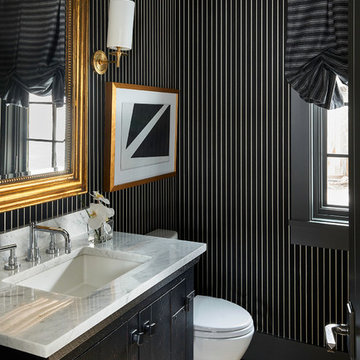
Cette image montre un WC et toilettes traditionnel avec un placard en trompe-l'oeil, des portes de placard noires, un mur multicolore, parquet clair, un lavabo encastré et un plan de toilette blanc.
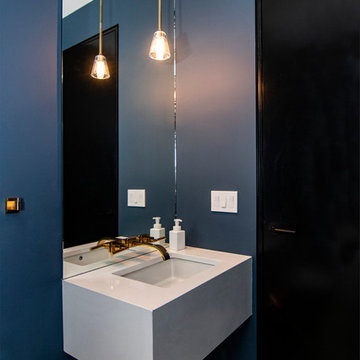
photo by Pedro Marti
Inspiration pour un petit WC et toilettes design avec un mur bleu, un sol en bois brun, un plan de toilette en quartz modifié, un sol gris, un plan de toilette blanc et un lavabo encastré.
Inspiration pour un petit WC et toilettes design avec un mur bleu, un sol en bois brun, un plan de toilette en quartz modifié, un sol gris, un plan de toilette blanc et un lavabo encastré.
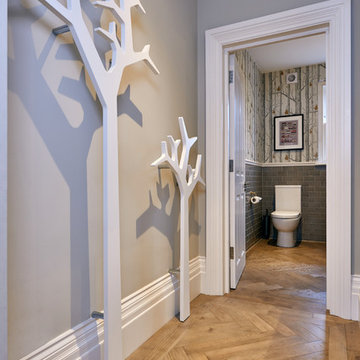
Marco J Fazio
Cette image montre un grand WC et toilettes bohème avec WC à poser, un carrelage gris, un carrelage métro, un mur gris et un sol en bois brun.
Cette image montre un grand WC et toilettes bohème avec WC à poser, un carrelage gris, un carrelage métro, un mur gris et un sol en bois brun.

Because this powder room is located near the pool, I gave it a colorful, whimsical persona. The floral-patterned accent wall is a custom glass mosaic tile installation with thousands of individual pieces. In contrast to the bold wall pattern, I chose a simple, white onyx vessel sink.
Photo by Brian Gassel
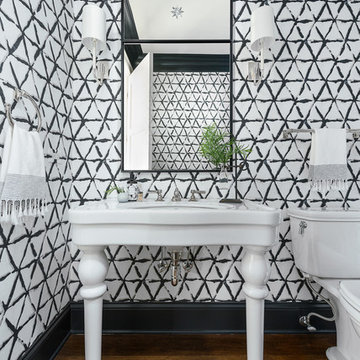
Picture Perfect House
Cette photo montre un WC et toilettes chic avec WC séparés, un sol en bois brun, un plan vasque et un sol marron.
Cette photo montre un WC et toilettes chic avec WC séparés, un sol en bois brun, un plan vasque et un sol marron.
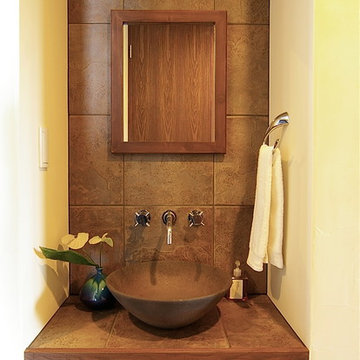
Cette image montre un WC et toilettes vintage avec des portes de placard marrons, un carrelage marron, des carreaux de porcelaine, un mur blanc, un sol en bois brun, un plan de toilette en carrelage, un sol marron et un plan de toilette marron.
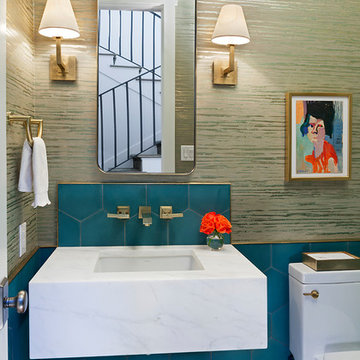
Tommy Kile
Cette photo montre un WC et toilettes chic avec WC à poser, un carrelage bleu, un mur beige, un sol en bois brun, un lavabo encastré, un sol marron et un plan de toilette blanc.
Cette photo montre un WC et toilettes chic avec WC à poser, un carrelage bleu, un mur beige, un sol en bois brun, un lavabo encastré, un sol marron et un plan de toilette blanc.

Photographed by Colin Voigt
Idée de décoration pour un petit WC et toilettes champêtre avec un placard à porte plane, des portes de placard grises, WC à poser, un carrelage gris, des carreaux de porcelaine, un mur blanc, un sol en bois brun, un lavabo encastré, un plan de toilette en quartz modifié, un sol gris et un plan de toilette blanc.
Idée de décoration pour un petit WC et toilettes champêtre avec un placard à porte plane, des portes de placard grises, WC à poser, un carrelage gris, des carreaux de porcelaine, un mur blanc, un sol en bois brun, un lavabo encastré, un plan de toilette en quartz modifié, un sol gris et un plan de toilette blanc.
Idées déco de WC et toilettes avec parquet clair et un sol en bois brun
6