Idées déco de WC et toilettes avec parquet en bambou et un sol en marbre
Trier par :
Budget
Trier par:Populaires du jour
1 - 20 sur 2 412 photos
1 sur 3

Exemple d'un WC et toilettes moderne de taille moyenne avec WC à poser, un carrelage noir, un mur blanc, un sol en marbre, une vasque, un plan de toilette en bois, un sol blanc et un plan de toilette beige.

Inspiration pour un petit WC et toilettes minimaliste avec un placard sans porte, des portes de placard blanches, WC séparés, un carrelage blanc, mosaïque, un mur blanc, un sol en marbre, une vasque, un plan de toilette en verre, un sol blanc, un plan de toilette blanc et meuble-lavabo suspendu.

This home was a complete gut, so it got a major face-lift in each room. In the powder and hall baths, we decided to try to make a huge impact in these smaller spaces, and so guests get a sense of "wow" when they need to wash up!
Powder Bath:
The freestanding sink basin is from Stone Forest, Harbor Basin with Carrara Marble and the console base is Palmer Industries Jamestown in satin brass with a glass shelf. The faucet is from Newport Brass and is their wall mount Jacobean in satin brass. With the small space, we installed the Toto Eco Supreme One-Piece round bowl, which was a huge floor space saver. Accessories are from the Newport Brass Aylesbury collection.
Hall Bath:
The vanity and floating shelves are from WW Woods Shiloh Cabinetry, Poplar wood with their Cadet stain which is a gorgeous blue-hued gray. Plumbing products - the faucet and shower fixtures - are from the Brizo Rook collection in chrome, with accessories to match. The commode is a Toto Drake II 2-piece. Toto was also used for the sink, which sits in a Caesarstone Pure White quartz countertop.
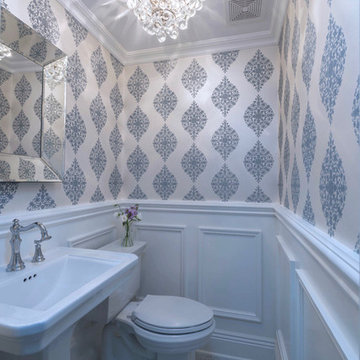
Inspiration pour un petit WC et toilettes traditionnel avec WC à poser, un mur blanc, un sol en marbre et un lavabo de ferme.

Clean lines in this traditional Mt. Pleasant bath remodel.
Idée de décoration pour un petit WC et toilettes victorien avec un lavabo suspendu, WC séparés, un carrelage noir et blanc, un carrelage gris, un mur blanc, un sol en marbre et du carrelage en marbre.
Idée de décoration pour un petit WC et toilettes victorien avec un lavabo suspendu, WC séparés, un carrelage noir et blanc, un carrelage gris, un mur blanc, un sol en marbre et du carrelage en marbre.
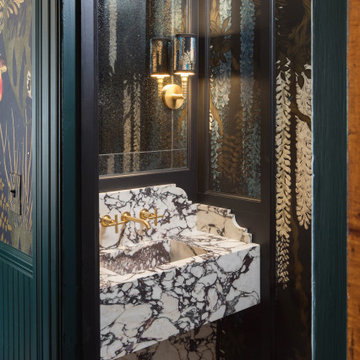
Réalisation d'un petit WC et toilettes bohème avec un sol en marbre, un plan de toilette en marbre, un sol multicolore, un plan de toilette multicolore et du papier peint.

Cette photo montre un WC et toilettes chic de taille moyenne avec un placard à porte shaker, des portes de placard blanches, WC séparés, un mur blanc, un sol en marbre, un lavabo encastré, un plan de toilette en quartz modifié, un sol blanc, un plan de toilette blanc, meuble-lavabo encastré et du papier peint.

Formal powder bath with back lighted onyx floating vanity, metallic wallpaper, and silver leaf ceiling
Inspiration pour un WC et toilettes traditionnel de taille moyenne avec des portes de placard beiges, un sol en marbre, un lavabo encastré, un plan de toilette en onyx, un sol blanc, un plan de toilette beige, meuble-lavabo suspendu et du papier peint.
Inspiration pour un WC et toilettes traditionnel de taille moyenne avec des portes de placard beiges, un sol en marbre, un lavabo encastré, un plan de toilette en onyx, un sol blanc, un plan de toilette beige, meuble-lavabo suspendu et du papier peint.
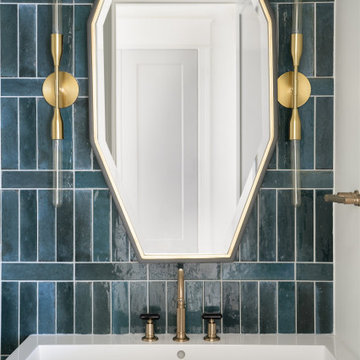
A neutral color palette punctuated by warm wood tones and large windows create a comfortable, natural environment that combines casual southern living with European coastal elegance. The 10-foot tall pocket doors leading to a covered porch were designed in collaboration with the architect for seamless indoor-outdoor living. Decorative house accents including stunning wallpapers, vintage tumbled bricks, and colorful walls create visual interest throughout the space. Beautiful fireplaces, luxury furnishings, statement lighting, comfortable furniture, and a fabulous basement entertainment area make this home a welcome place for relaxed, fun gatherings.
---
Project completed by Wendy Langston's Everything Home interior design firm, which serves Carmel, Zionsville, Fishers, Westfield, Noblesville, and Indianapolis.
For more about Everything Home, click here: https://everythinghomedesigns.com/
To learn more about this project, click here:
https://everythinghomedesigns.com/portfolio/aberdeen-living-bargersville-indiana/

Powder Room remodel in Melrose, MA. Navy blue three-drawer vanity accented with a champagne bronze faucet and hardware, oversized mirror and flanking sconces centered on the main wall above the vanity and toilet, marble mosaic floor tile, and fresh & fun medallion wallpaper from Serena & Lily.

A serene colour palette with shades of Dulux Bruin Spice and Nood Co peach concrete adds warmth to a south-facing bathroom, complemented by dramatic white floor-to-ceiling shower curtains. Finishes of handmade clay herringbone tiles, raw rendered walls and marbled surfaces adds texture to the bathroom renovation.

Pool bathroom with wall panelling painted in Farrow & Ball "Bancha"
Idées déco pour un petit WC suspendu bord de mer avec des portes de placard blanches, un carrelage beige, un mur vert, un sol en marbre, un lavabo suspendu, un sol noir, un plan de toilette blanc et du lambris.
Idées déco pour un petit WC suspendu bord de mer avec des portes de placard blanches, un carrelage beige, un mur vert, un sol en marbre, un lavabo suspendu, un sol noir, un plan de toilette blanc et du lambris.

photo: Paul Grdina
Idée de décoration pour un petit WC et toilettes tradition avec un placard en trompe-l'oeil, des portes de placard blanches, un carrelage gris, du carrelage en marbre, un mur blanc, un sol en marbre, un lavabo encastré, un plan de toilette en quartz, un sol gris et un plan de toilette blanc.
Idée de décoration pour un petit WC et toilettes tradition avec un placard en trompe-l'oeil, des portes de placard blanches, un carrelage gris, du carrelage en marbre, un mur blanc, un sol en marbre, un lavabo encastré, un plan de toilette en quartz, un sol gris et un plan de toilette blanc.
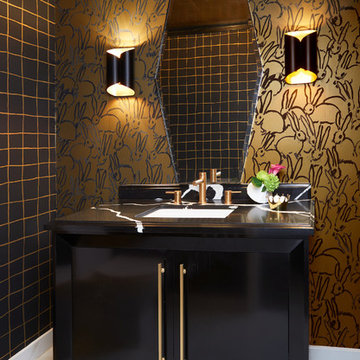
Powder rooms at their best should be a statement. The jewel of the house. This one we called "the hutch". Very whimsical yet very rich and elegant.
Idée de décoration pour un petit WC et toilettes design avec un placard avec porte à panneau encastré, des portes de placard noires, un mur noir, un sol en marbre, un lavabo encastré, un plan de toilette en marbre, un sol blanc et un plan de toilette noir.
Idée de décoration pour un petit WC et toilettes design avec un placard avec porte à panneau encastré, des portes de placard noires, un mur noir, un sol en marbre, un lavabo encastré, un plan de toilette en marbre, un sol blanc et un plan de toilette noir.
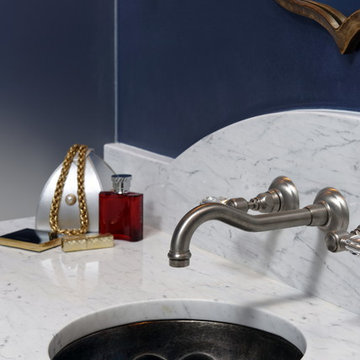
The brushed nickel wall-mount faucet frees up countertop space for the striking, hand-made melon shaped sink.
Bob Narod, Photographer
Réalisation d'un WC et toilettes méditerranéen avec un placard en trompe-l'oeil, des portes de placard grises, un carrelage blanc, du carrelage en marbre, un mur bleu, un sol en marbre, un lavabo encastré, un plan de toilette en marbre, un sol blanc et un plan de toilette blanc.
Réalisation d'un WC et toilettes méditerranéen avec un placard en trompe-l'oeil, des portes de placard grises, un carrelage blanc, du carrelage en marbre, un mur bleu, un sol en marbre, un lavabo encastré, un plan de toilette en marbre, un sol blanc et un plan de toilette blanc.

Small Brooks Custom wood countertop and a vessel sink that fits perfectly on top. The counter top was made special for this space and designed by one of our great designers to add a nice touch to a small area. The sleek wall mounted faucet is perfect!
Setting the stage is the textural tile set atop the warm herringbone floor tile
Photos by Chris Veith.
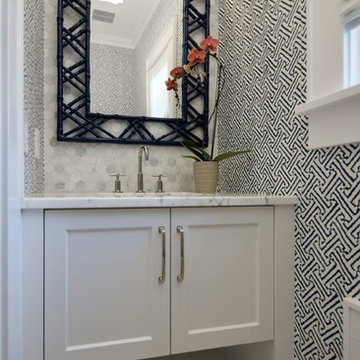
Réalisation d'un petit WC et toilettes tradition avec des portes de placard blanches, un carrelage blanc, des carreaux de porcelaine, un mur multicolore, un sol en marbre, un lavabo encastré, un plan de toilette en marbre, un plan de toilette blanc et un placard à porte shaker.
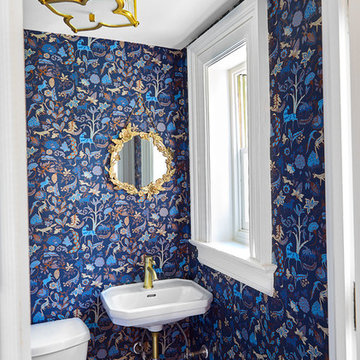
alyssa kirsten
Réalisation d'un petit WC et toilettes tradition avec WC à poser, un mur bleu, un sol en marbre, un lavabo suspendu, un sol jaune et un plan de toilette blanc.
Réalisation d'un petit WC et toilettes tradition avec WC à poser, un mur bleu, un sol en marbre, un lavabo suspendu, un sol jaune et un plan de toilette blanc.
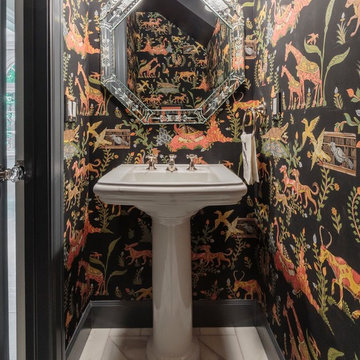
Drama queen. Wall covering is Cowtan and Tout Calliope. Marble floors, venetian mirror, and Waterworks hardware up the ante. Design by Courtney B. Smith.
Photo credit: David Duncan Livingston.

Iris Bachman Photography
Cette image montre un petit WC et toilettes traditionnel avec un lavabo de ferme, WC séparés, un carrelage gris, des carreaux de céramique, un mur beige, un sol en marbre et un sol blanc.
Cette image montre un petit WC et toilettes traditionnel avec un lavabo de ferme, WC séparés, un carrelage gris, des carreaux de céramique, un mur beige, un sol en marbre et un sol blanc.
Idées déco de WC et toilettes avec parquet en bambou et un sol en marbre
1