Idées déco de WC et toilettes avec parquet en bambou et un sol en marbre
Trier par :
Budget
Trier par:Populaires du jour
41 - 60 sur 2 412 photos
1 sur 3
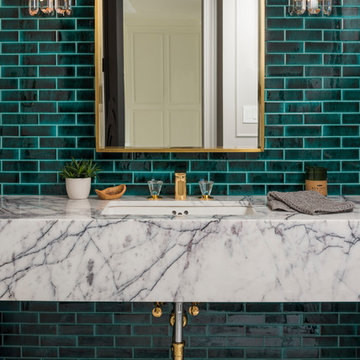
Striking, elegant powder room with Emerald Green tiles, marble counter top, marble flooring and brass plumbing fixtures.
Architect: Hierarchy Architecture + Design, PLLC
Interior Designer: JSE Interior Designs
Builder: True North
Photographer: Adam Kane Macchia
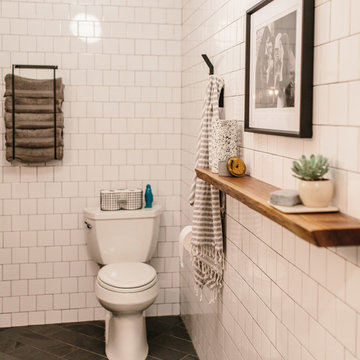
A dramatic renovation we completed on this Austin garage! We turned an unused storage space into a fully functioning bathroom! Crisp white tile walls, slate gray floor tiles, and a wall-mounted sink, shelf, and towel rack create the perfect space for family and guests to move from the outside pool area to the indoors without getting the rest of the home wet.
Designed by Sara Barney’s BANDD DESIGN, who are based in Austin, Texas and serving throughout Round Rock, Lake Travis, West Lake Hills, and Tarrytown.
For more about BANDD DESIGN, click here: https://bandddesign.com/
To learn more about this project, click here: https://bandddesign.com/pool-bathroom-addition/

This dark, cavernous space is an introverted yet glamorous space both to impress guests and to find a moment to retreat.
Cette image montre un grand WC suspendu design avec un placard à porte plane, des portes de placard noires, mosaïque, un sol en marbre, un plan de toilette en marbre, un sol noir, une vasque, un plan de toilette noir et un carrelage multicolore.
Cette image montre un grand WC suspendu design avec un placard à porte plane, des portes de placard noires, mosaïque, un sol en marbre, un plan de toilette en marbre, un sol noir, une vasque, un plan de toilette noir et un carrelage multicolore.
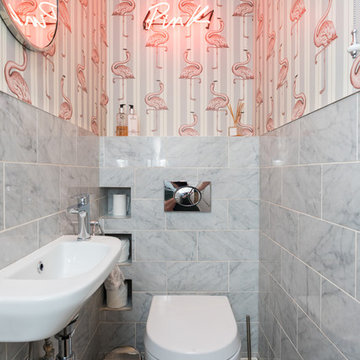
Cette image montre un WC et toilettes bohème de taille moyenne avec WC à poser, un carrelage gris, du carrelage en marbre, un sol en marbre, un lavabo suspendu et un sol gris.
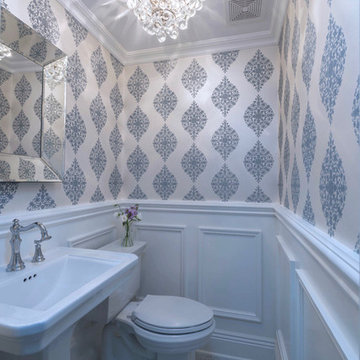
Inspiration pour un petit WC et toilettes traditionnel avec WC à poser, un mur blanc, un sol en marbre et un lavabo de ferme.
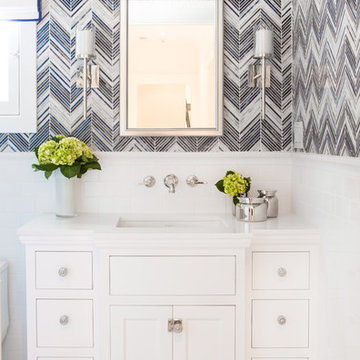
Exemple d'un petit WC et toilettes chic avec un placard avec porte à panneau encastré, des portes de placard blanches, WC à poser, un carrelage bleu, mosaïque, un sol en marbre, un lavabo encastré et un plan de toilette en quartz modifié.
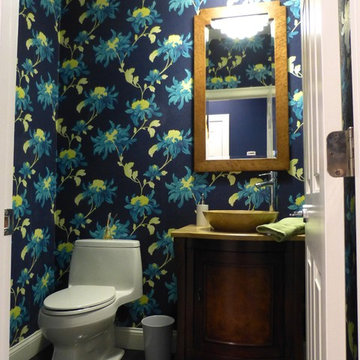
Christine Farris
Cette image montre un petit WC et toilettes design en bois brun avec un placard en trompe-l'oeil, WC à poser, un carrelage noir, un carrelage de pierre, un mur bleu, un sol en marbre, un plan de toilette en travertin et une vasque.
Cette image montre un petit WC et toilettes design en bois brun avec un placard en trompe-l'oeil, WC à poser, un carrelage noir, un carrelage de pierre, un mur bleu, un sol en marbre, un plan de toilette en travertin et une vasque.
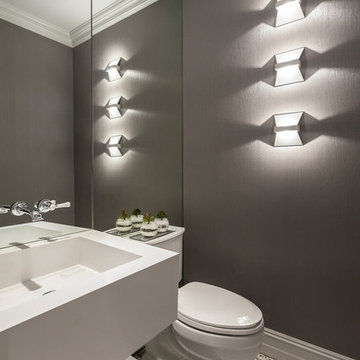
Emilio Collavino
Cette photo montre un petit WC et toilettes moderne avec un placard sans porte, des portes de placard blanches, WC séparés, un carrelage blanc, un mur gris, un sol en marbre et un lavabo suspendu.
Cette photo montre un petit WC et toilettes moderne avec un placard sans porte, des portes de placard blanches, WC séparés, un carrelage blanc, un mur gris, un sol en marbre et un lavabo suspendu.

Brass finishes, brass plumbing, brass accessories, pre-fabricated vanity sink, grey grout, specialty wallpaper, brass lighting, custom tile pattern
Cette image montre un petit WC et toilettes design avec un placard à porte plane, des portes de placard marrons, WC à poser, un carrelage blanc, des carreaux de céramique, un mur multicolore, un sol en marbre, un lavabo intégré, un plan de toilette en quartz modifié, un sol gris, un plan de toilette blanc et meuble-lavabo suspendu.
Cette image montre un petit WC et toilettes design avec un placard à porte plane, des portes de placard marrons, WC à poser, un carrelage blanc, des carreaux de céramique, un mur multicolore, un sol en marbre, un lavabo intégré, un plan de toilette en quartz modifié, un sol gris, un plan de toilette blanc et meuble-lavabo suspendu.

The powder room was completely reinvented. Due to the original space’s compact size, the room was kept as open and airy as possible. The custom vanity is clad in a Walker Zanger stenciled metallic stone tile. Kallista’s wall-mounted faucet and Kohler’s crystal vessel. The marble floor tile were hand painted. One-piece automated Kohler washlet.

Idées déco pour un petit WC et toilettes méditerranéen avec un placard en trompe-l'oeil, des portes de placard blanches, un mur gris, un sol en marbre, une vasque, un plan de toilette en quartz modifié, un sol blanc, un plan de toilette blanc et meuble-lavabo sur pied.

New white wainscoting, stylish wallpaper, basketweave marble tile flooring, and a new vanity, light and mirror give such elegance with a vintage vibe to this beautiful powder room.
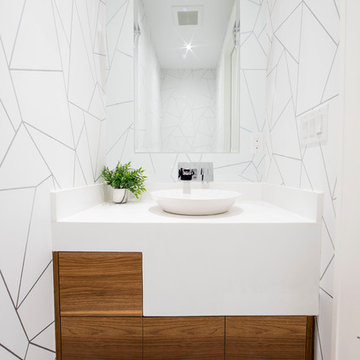
Cette photo montre un WC et toilettes tendance en bois brun de taille moyenne avec un placard à porte plane, un mur blanc, une vasque, un sol gris, un plan de toilette blanc, un sol en marbre et un plan de toilette en surface solide.

Exemple d'un grand WC et toilettes tendance avec un placard avec porte à panneau encastré, des portes de placard blanches, WC séparés, un carrelage blanc, du carrelage en marbre, un mur beige, un sol en marbre, un lavabo encastré, un plan de toilette en quartz, un sol blanc et un plan de toilette beige.
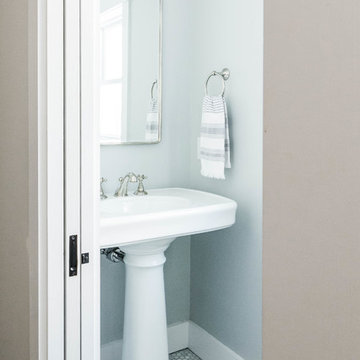
Rustic and modern design elements complement one another in this 2,480 sq. ft. three bedroom, two and a half bath custom modern farmhouse. Abundant natural light and face nailed wide plank white pine floors carry throughout the entire home along with plenty of built-in storage, a stunning white kitchen, and cozy brick fireplace.
Photos by Tessa Manning
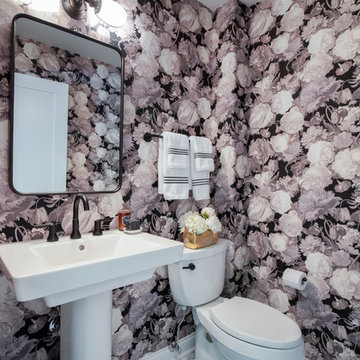
James Meyer Photography
Idées déco pour un petit WC et toilettes classique avec WC séparés, un mur multicolore, un sol en marbre, un lavabo de ferme et un sol blanc.
Idées déco pour un petit WC et toilettes classique avec WC séparés, un mur multicolore, un sol en marbre, un lavabo de ferme et un sol blanc.
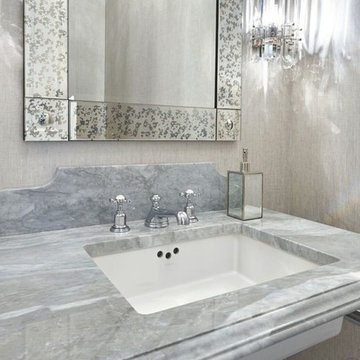
Stunning Bardiglio Polished Marble Counter Top with a Cove / Dupont edge detail. Decorative back-splash transforms this into a beautiful piece of art.
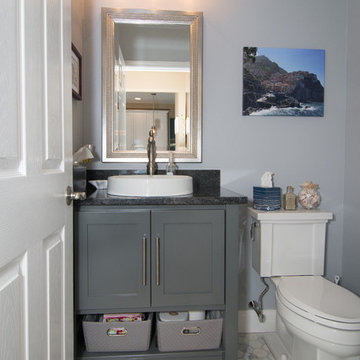
Idées déco pour un petit WC et toilettes classique avec un placard à porte plane, des portes de placard grises, WC séparés, un mur gris, un sol en marbre, une vasque, un plan de toilette en granite et un sol blanc.
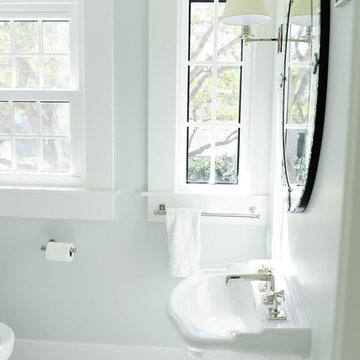
Guest bath.
Idées déco pour un WC et toilettes classique de taille moyenne avec un mur gris, un sol en marbre, un lavabo suspendu et un sol blanc.
Idées déco pour un WC et toilettes classique de taille moyenne avec un mur gris, un sol en marbre, un lavabo suspendu et un sol blanc.
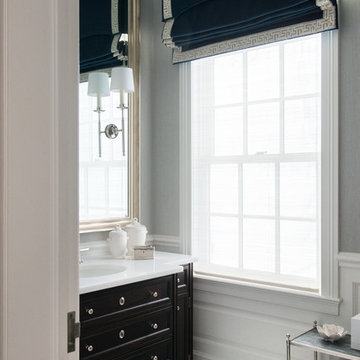
Jane Beiles
Aménagement d'un petit WC et toilettes classique en bois foncé avec un placard en trompe-l'oeil, un carrelage gris, un carrelage blanc, mosaïque, un mur gris, un sol en marbre, un lavabo encastré, un plan de toilette en quartz modifié et un plan de toilette blanc.
Aménagement d'un petit WC et toilettes classique en bois foncé avec un placard en trompe-l'oeil, un carrelage gris, un carrelage blanc, mosaïque, un mur gris, un sol en marbre, un lavabo encastré, un plan de toilette en quartz modifié et un plan de toilette blanc.
Idées déco de WC et toilettes avec parquet en bambou et un sol en marbre
3