Idées déco de WC et toilettes avec parquet foncé et un plan de toilette en marbre
Trier par :
Budget
Trier par:Populaires du jour
221 - 240 sur 411 photos
1 sur 3
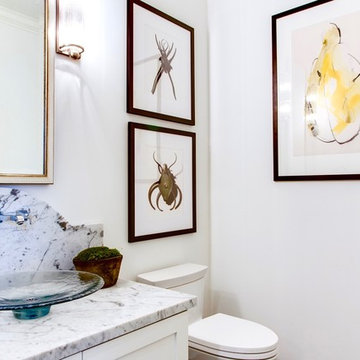
Photography by Mark Liddell and Jared Tafau - TerraGreen Development
Cette image montre un petit WC et toilettes traditionnel avec un placard à porte shaker, des portes de placard blanches, WC à poser, un mur blanc, parquet foncé, une vasque et un plan de toilette en marbre.
Cette image montre un petit WC et toilettes traditionnel avec un placard à porte shaker, des portes de placard blanches, WC à poser, un mur blanc, parquet foncé, une vasque et un plan de toilette en marbre.
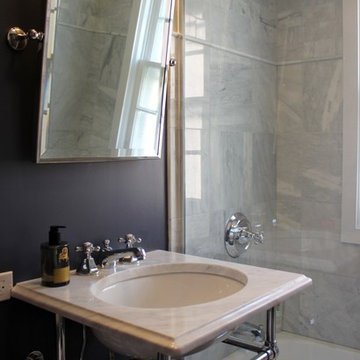
Inspiration pour un petit WC et toilettes traditionnel avec un lavabo encastré, un plan de toilette en marbre, WC séparés, un carrelage gris, un carrelage de pierre, parquet foncé, un mur bleu, un sol marron, un plan de toilette blanc et meuble-lavabo sur pied.
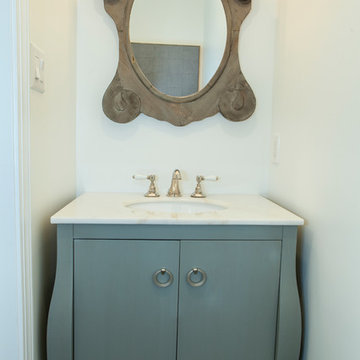
This Powder room's charm is highlighted by the interesting Gustavian-French style framed mirror and elegant robins egg blue vanity.
Scroll form motifs adorn the mirror's oval shape while the warm marble tone of the vanity top compliments the warm wood of the mirror.
A nickel and porcelain finish on the french style faucet adds further charm to this restrained French style powder room.
This home was featured in Philadelphia Magazine August 2014 issue with Tague Lumber to showcase its beauty and excellence.
Photo by Alicia's Art, LLC
RUDLOFF Custom Builders, is a residential construction company that connects with clients early in the design phase to ensure every detail of your project is captured just as you imagined. RUDLOFF Custom Builders will create the project of your dreams that is executed by on-site project managers and skilled craftsman, while creating lifetime client relationships that are build on trust and integrity.
We are a full service, certified remodeling company that covers all of the Philadelphia suburban area including West Chester, Gladwynne, Malvern, Wayne, Haverford and more.
As a 6 time Best of Houzz winner, we look forward to working with you on your next project.
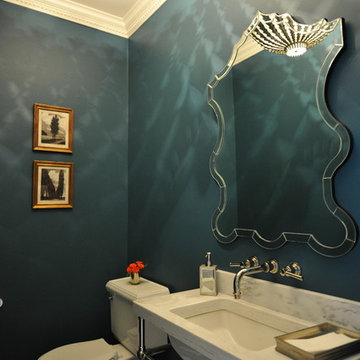
Powder room with custom marble console sink using California Faucets, and Sherwin Williams paint.
Réalisation d'un petit WC et toilettes tradition avec WC séparés, un mur bleu, parquet foncé, un lavabo encastré et un plan de toilette en marbre.
Réalisation d'un petit WC et toilettes tradition avec WC séparés, un mur bleu, parquet foncé, un lavabo encastré et un plan de toilette en marbre.
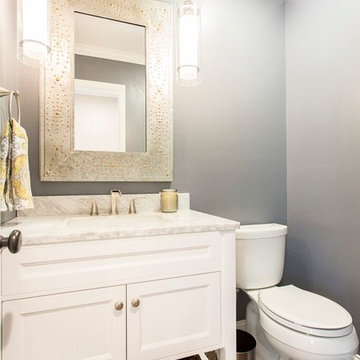
Photo by Christopher Laplante Photography
Inspiration pour un grand WC et toilettes traditionnel avec un placard à porte shaker, des portes de placard blanches, WC séparés, un carrelage blanc, un mur gris, parquet foncé, un lavabo encastré et un plan de toilette en marbre.
Inspiration pour un grand WC et toilettes traditionnel avec un placard à porte shaker, des portes de placard blanches, WC séparés, un carrelage blanc, un mur gris, parquet foncé, un lavabo encastré et un plan de toilette en marbre.

Overland Park Interior Designer, Arlene Ladegaard, of Design Connection, Inc. was contacted by the client after Brackman Construction recommended her. Prior to beginning the remodel, the Powder Room had outdated cabinetry, tile, plumbing fixtures, and poor lighting.
Ladegaard believes that Powder Rooms should have personality and sat out to transform the space as such. The new dark wood floors compliment the walls which are covered with a stately gray and white geometric patterned wallpaper. A new gray painted vanity with a Carrara Marble counter replaces the old oak vanity, and a pair of sconces, new mirror, and ceiling fixture add to the ambiance of the room.
Ladegaard decided to remove a closet that was not in good use, and instead, uses a beautiful etagere to display accessories that complement the overall palette and style of the house. Upon completion, the client is happy with the updates and loves the exquisite styling that is symbolic of his newly updated residence.
Design Connection, Inc. provided: space plans, elevations, lighting, material selections, wallpaper, furnishings, artwork, accessories, a liaison with the contractor, and project management.
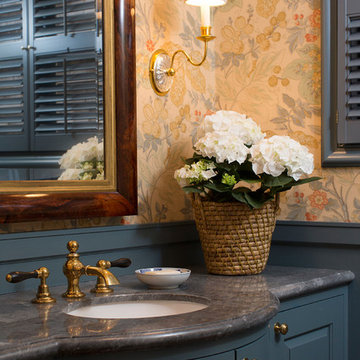
Cette image montre un WC et toilettes avec un placard avec porte à panneau surélevé, des portes de placard bleues, WC à poser, un mur multicolore, parquet foncé, un lavabo encastré, un plan de toilette en marbre, un sol marron et un plan de toilette gris.
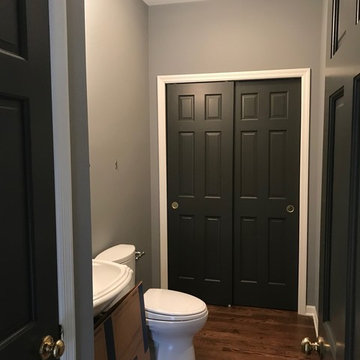
• Sufficiently Prepared Area’s ahead of Services
• Patched all Cracks
• Patched all Nail Holes
• Patched all Dents and Dings
• Spot Primed all Patches
• Painted the Ceiling in two
• Painted the Walls in two coats
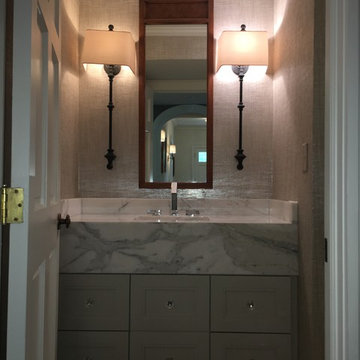
Custom Cabinetry Design: Jana Valdez,
Remodeling Contractor: Fortson Construction
Réalisation d'un WC et toilettes tradition de taille moyenne avec un placard avec porte à panneau encastré, des portes de placard grises, un mur gris, parquet foncé, un lavabo intégré et un plan de toilette en marbre.
Réalisation d'un WC et toilettes tradition de taille moyenne avec un placard avec porte à panneau encastré, des portes de placard grises, un mur gris, parquet foncé, un lavabo intégré et un plan de toilette en marbre.
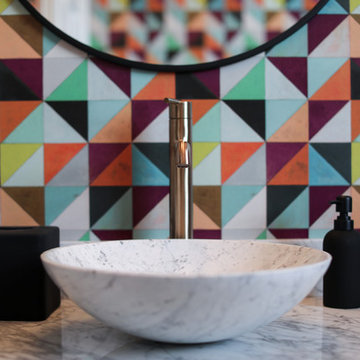
Cette photo montre un WC et toilettes éclectique de taille moyenne avec des portes de placard noires, WC à poser, un mur multicolore, parquet foncé, une vasque, un plan de toilette en marbre, un sol marron et un plan de toilette gris.
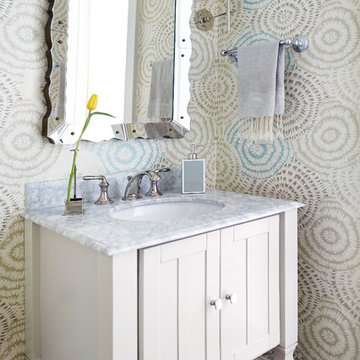
Photography by Stacey Van Berkel
Cette image montre un WC et toilettes traditionnel avec un placard à porte shaker, des portes de placard blanches, un mur beige, parquet foncé et un plan de toilette en marbre.
Cette image montre un WC et toilettes traditionnel avec un placard à porte shaker, des portes de placard blanches, un mur beige, parquet foncé et un plan de toilette en marbre.
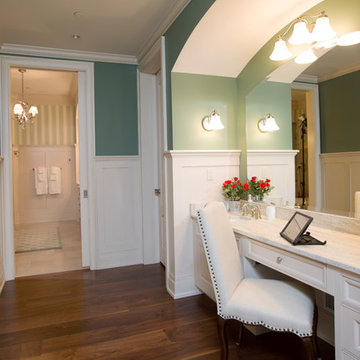
Camp Wobegon is a nostalgic waterfront retreat for a multi-generational family. The home's name pays homage to a radio show the homeowner listened to when he was a child in Minnesota. Throughout the home, there are nods to the sentimental past paired with modern features of today.
The five-story home sits on Round Lake in Charlevoix with a beautiful view of the yacht basin and historic downtown area. Each story of the home is devoted to a theme, such as family, grandkids, and wellness. The different stories boast standout features from an in-home fitness center complete with his and her locker rooms to a movie theater and a grandkids' getaway with murphy beds. The kids' library highlights an upper dome with a hand-painted welcome to the home's visitors.
Throughout Camp Wobegon, the custom finishes are apparent. The entire home features radius drywall, eliminating any harsh corners. Masons carefully crafted two fireplaces for an authentic touch. In the great room, there are hand constructed dark walnut beams that intrigue and awe anyone who enters the space. Birchwood artisans and select Allenboss carpenters built and assembled the grand beams in the home.
Perhaps the most unique room in the home is the exceptional dark walnut study. It exudes craftsmanship through the intricate woodwork. The floor, cabinetry, and ceiling were crafted with care by Birchwood carpenters. When you enter the study, you can smell the rich walnut. The room is a nod to the homeowner's father, who was a carpenter himself.
The custom details don't stop on the interior. As you walk through 26-foot NanoLock doors, you're greeted by an endless pool and a showstopping view of Round Lake. Moving to the front of the home, it's easy to admire the two copper domes that sit atop the roof. Yellow cedar siding and painted cedar railing complement the eye-catching domes.
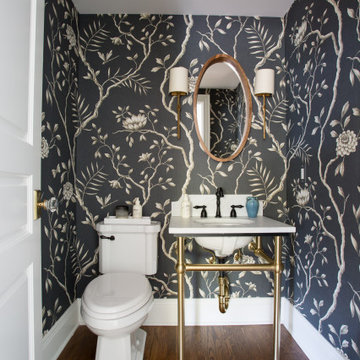
Inspiration pour un petit WC et toilettes traditionnel avec un placard sans porte, WC séparés, un carrelage gris, un mur gris, parquet foncé, un plan vasque, un plan de toilette en marbre, un sol marron et un plan de toilette blanc.
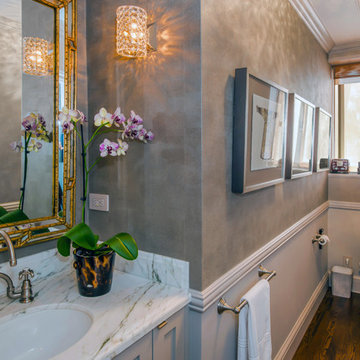
The powder room was reconfigured from an awkward bathroom only accessible from the master bedroom. The new hallway powder room for guests features new fixtures, oak flooring, appliances and wall paper. Robert Vente Photography
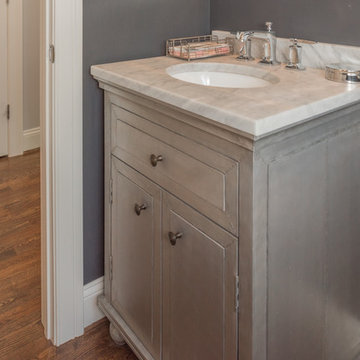
The transitional style of the interior of this remodeled shingle style home in Connecticut hits all of the right buttons for todays busy family. The sleek white and gray kitchen is the centerpiece of The open concept great room which is the perfect size for large family gatherings, but just cozy enough for a family of four to enjoy every day. The kids have their own space in addition to their small but adequate bedrooms whch have been upgraded with built ins for additional storage. The master suite is luxurious with its marble bath and vaulted ceiling with a sparkling modern light fixture and its in its own wing for additional privacy. There are 2 and a half baths in addition to the master bath, and an exercise room and family room in the finished walk out lower level.
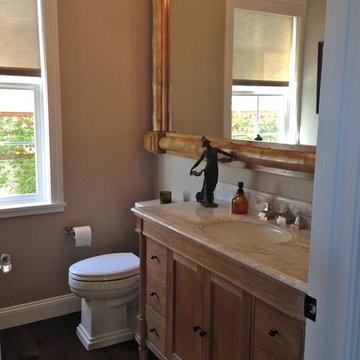
Idées déco pour un WC et toilettes classique en bois vieilli de taille moyenne avec un placard en trompe-l'oeil, WC séparés, un mur beige, parquet foncé, un lavabo encastré, un plan de toilette en marbre, un sol marron, un plan de toilette blanc et meuble-lavabo sur pied.
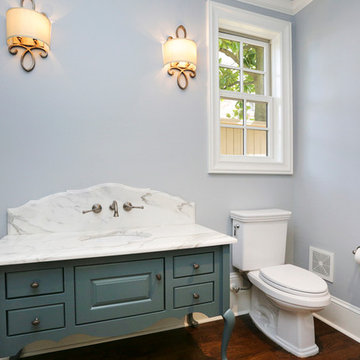
Wade Blissard
Idée de décoration pour un grand WC et toilettes tradition avec un lavabo encastré, un placard à porte plane, des portes de placard bleues, un plan de toilette en marbre, WC séparés, un carrelage blanc, des dalles de pierre, un mur bleu et parquet foncé.
Idée de décoration pour un grand WC et toilettes tradition avec un lavabo encastré, un placard à porte plane, des portes de placard bleues, un plan de toilette en marbre, WC séparés, un carrelage blanc, des dalles de pierre, un mur bleu et parquet foncé.
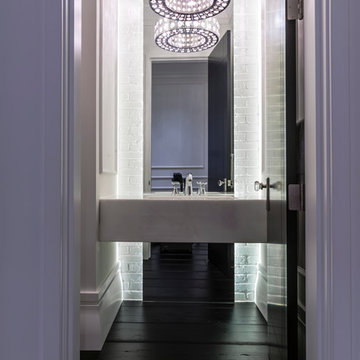
Réalisation d'un WC et toilettes minimaliste de taille moyenne avec un mur blanc, parquet foncé, un plan de toilette en marbre et un lavabo suspendu.
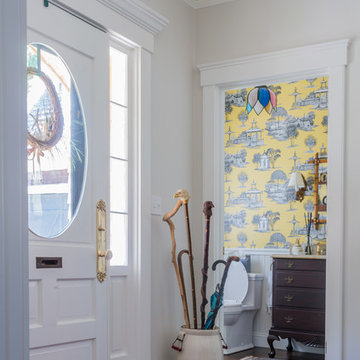
Katherine Jackson Architectural Photography
Idées déco pour un WC et toilettes classique en bois foncé de taille moyenne avec un placard en trompe-l'oeil, WC à poser, un carrelage jaune, un mur jaune, parquet foncé, un lavabo posé, un plan de toilette en marbre, un sol marron et un plan de toilette blanc.
Idées déco pour un WC et toilettes classique en bois foncé de taille moyenne avec un placard en trompe-l'oeil, WC à poser, un carrelage jaune, un mur jaune, parquet foncé, un lavabo posé, un plan de toilette en marbre, un sol marron et un plan de toilette blanc.
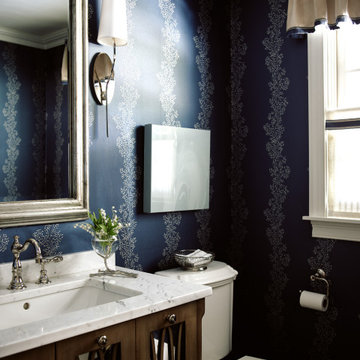
Cette photo montre un WC et toilettes chic en bois vieilli de taille moyenne avec un placard en trompe-l'oeil, WC séparés, un mur bleu, parquet foncé, un lavabo encastré, un plan de toilette en marbre, un sol marron, un plan de toilette blanc, meuble-lavabo sur pied et du papier peint.
Idées déco de WC et toilettes avec parquet foncé et un plan de toilette en marbre
12