Idées déco de WC et toilettes avec parquet foncé et un plan de toilette en marbre
Trier par :
Budget
Trier par:Populaires du jour
201 - 220 sur 411 photos
1 sur 3
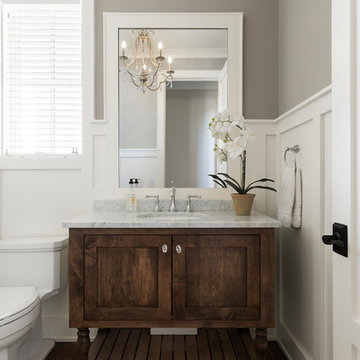
Spacecrafting
Idée de décoration pour un WC et toilettes de taille moyenne avec un placard en trompe-l'oeil, des portes de placard marrons, WC à poser, un mur gris, parquet foncé, un lavabo encastré, un plan de toilette en marbre, un sol marron et un plan de toilette gris.
Idée de décoration pour un WC et toilettes de taille moyenne avec un placard en trompe-l'oeil, des portes de placard marrons, WC à poser, un mur gris, parquet foncé, un lavabo encastré, un plan de toilette en marbre, un sol marron et un plan de toilette gris.
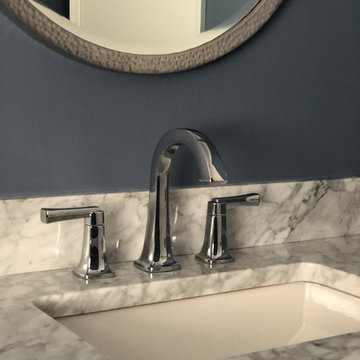
First Floor Renovation Including new Open Plan Living Spaces. Brand New Custom Built White Painted Cabinetry with Brushed Nickel Hardware, Large White painted Kitchen Island Quartz Countertop, Heritage Brown Floor Stain.
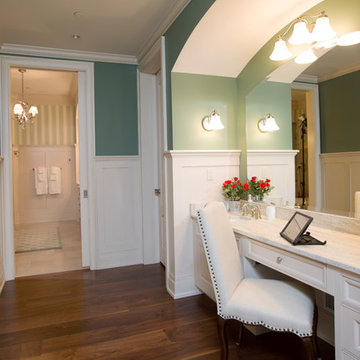
Camp Wobegon is a nostalgic waterfront retreat for a multi-generational family. The home's name pays homage to a radio show the homeowner listened to when he was a child in Minnesota. Throughout the home, there are nods to the sentimental past paired with modern features of today.
The five-story home sits on Round Lake in Charlevoix with a beautiful view of the yacht basin and historic downtown area. Each story of the home is devoted to a theme, such as family, grandkids, and wellness. The different stories boast standout features from an in-home fitness center complete with his and her locker rooms to a movie theater and a grandkids' getaway with murphy beds. The kids' library highlights an upper dome with a hand-painted welcome to the home's visitors.
Throughout Camp Wobegon, the custom finishes are apparent. The entire home features radius drywall, eliminating any harsh corners. Masons carefully crafted two fireplaces for an authentic touch. In the great room, there are hand constructed dark walnut beams that intrigue and awe anyone who enters the space. Birchwood artisans and select Allenboss carpenters built and assembled the grand beams in the home.
Perhaps the most unique room in the home is the exceptional dark walnut study. It exudes craftsmanship through the intricate woodwork. The floor, cabinetry, and ceiling were crafted with care by Birchwood carpenters. When you enter the study, you can smell the rich walnut. The room is a nod to the homeowner's father, who was a carpenter himself.
The custom details don't stop on the interior. As you walk through 26-foot NanoLock doors, you're greeted by an endless pool and a showstopping view of Round Lake. Moving to the front of the home, it's easy to admire the two copper domes that sit atop the roof. Yellow cedar siding and painted cedar railing complement the eye-catching domes.
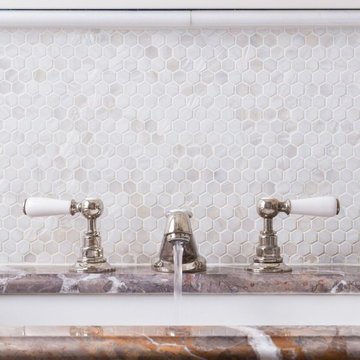
Interior Design:
Anne Norton
AND interior Design Studio
Berkeley, CA 94707
Idée de décoration pour un WC et toilettes tradition de taille moyenne avec un placard avec porte à panneau encastré, des portes de placard blanches, WC à poser, un carrelage gris, un carrelage de pierre, un mur gris, parquet foncé, un lavabo encastré, un plan de toilette en marbre et un sol marron.
Idée de décoration pour un WC et toilettes tradition de taille moyenne avec un placard avec porte à panneau encastré, des portes de placard blanches, WC à poser, un carrelage gris, un carrelage de pierre, un mur gris, parquet foncé, un lavabo encastré, un plan de toilette en marbre et un sol marron.
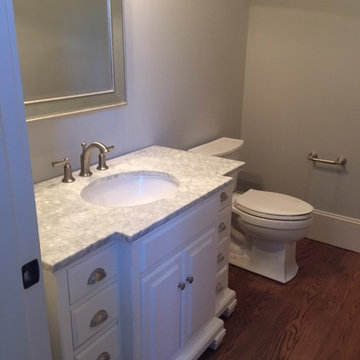
Inspiration pour un WC et toilettes traditionnel de taille moyenne avec des portes de placard blanches, WC séparés, un mur gris, un lavabo encastré, un plan de toilette en marbre, un placard avec porte à panneau surélevé et parquet foncé.
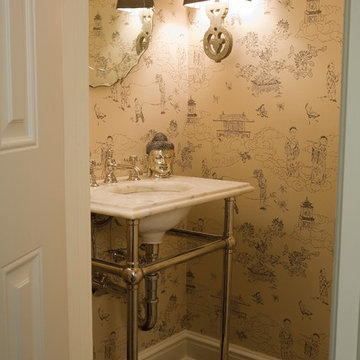
Photography by Ken Stable
Idées déco pour un petit WC et toilettes asiatique avec un plan de toilette en marbre, un mur multicolore, parquet foncé et un plan vasque.
Idées déco pour un petit WC et toilettes asiatique avec un plan de toilette en marbre, un mur multicolore, parquet foncé et un plan vasque.
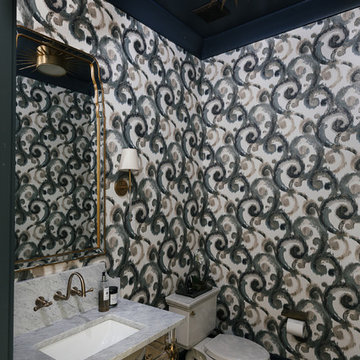
Exemple d'un WC et toilettes chic de taille moyenne avec WC séparés, un mur multicolore, parquet foncé, un plan vasque, un plan de toilette en marbre, un sol marron et un plan de toilette gris.
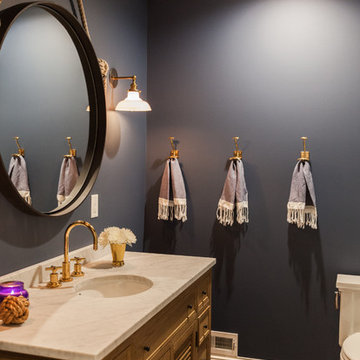
Caitlin Abrams
Cette photo montre un WC et toilettes bord de mer en bois clair de taille moyenne avec un placard à porte persienne, WC à poser, un mur bleu, parquet foncé, un lavabo encastré et un plan de toilette en marbre.
Cette photo montre un WC et toilettes bord de mer en bois clair de taille moyenne avec un placard à porte persienne, WC à poser, un mur bleu, parquet foncé, un lavabo encastré et un plan de toilette en marbre.
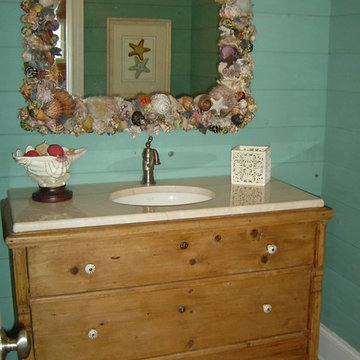
Rachel Clark
Cette photo montre un petit WC et toilettes bord de mer avec un placard à porte plane, des portes de placard beiges, un mur bleu, parquet foncé, un lavabo posé et un plan de toilette en marbre.
Cette photo montre un petit WC et toilettes bord de mer avec un placard à porte plane, des portes de placard beiges, un mur bleu, parquet foncé, un lavabo posé et un plan de toilette en marbre.
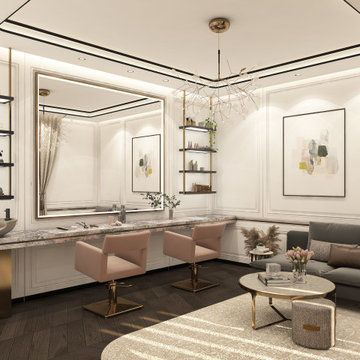
Powder room beauty home
Aménagement d'un très grand WC et toilettes contemporain avec un placard avec porte à panneau encastré, des portes de placard blanches, un carrelage gris, un mur blanc, parquet foncé, une vasque, un plan de toilette en marbre, un sol marron, un plan de toilette rose, meuble-lavabo encastré, un plafond décaissé et du lambris.
Aménagement d'un très grand WC et toilettes contemporain avec un placard avec porte à panneau encastré, des portes de placard blanches, un carrelage gris, un mur blanc, parquet foncé, une vasque, un plan de toilette en marbre, un sol marron, un plan de toilette rose, meuble-lavabo encastré, un plafond décaissé et du lambris.
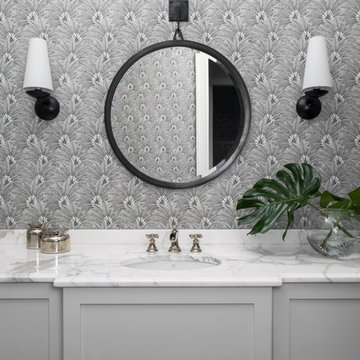
Architecture, Interior Design, Custom Furniture Design, & Art Curation by Chango & Co.
Photography by Raquel Langworthy
See the feature in Domino Magazine
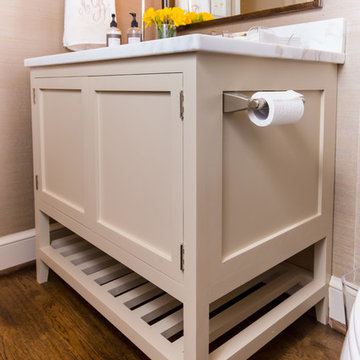
Brendon Pinola
Cette image montre un WC et toilettes traditionnel de taille moyenne avec un placard avec porte à panneau encastré, des portes de placard beiges, WC séparés, un mur beige, parquet foncé, un lavabo encastré, un plan de toilette en marbre, un sol marron et un plan de toilette blanc.
Cette image montre un WC et toilettes traditionnel de taille moyenne avec un placard avec porte à panneau encastré, des portes de placard beiges, WC séparés, un mur beige, parquet foncé, un lavabo encastré, un plan de toilette en marbre, un sol marron et un plan de toilette blanc.
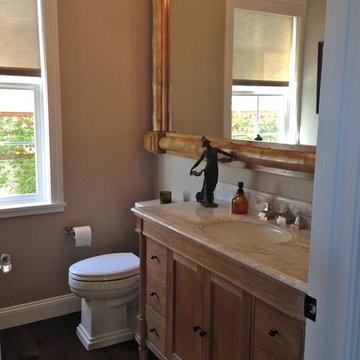
Idées déco pour un WC et toilettes classique en bois vieilli de taille moyenne avec un placard en trompe-l'oeil, WC séparés, un mur beige, parquet foncé, un lavabo encastré, un plan de toilette en marbre, un sol marron, un plan de toilette blanc et meuble-lavabo sur pied.
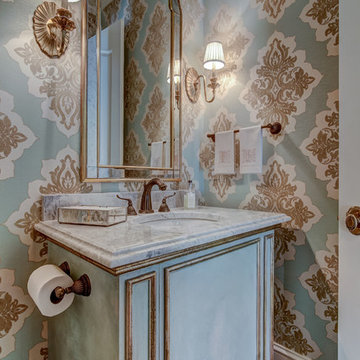
Cette image montre un WC et toilettes traditionnel de taille moyenne avec un placard en trompe-l'oeil, des portes de placard bleues, un carrelage multicolore, un mur multicolore, parquet foncé, un lavabo encastré, un plan de toilette en marbre, un sol marron et un plan de toilette gris.
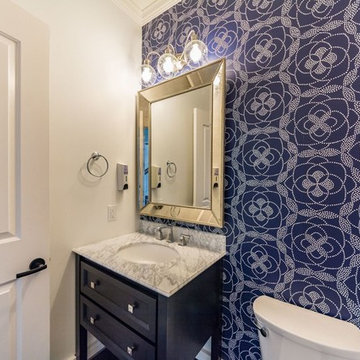
Aménagement d'un petit WC et toilettes classique avec un placard à porte shaker, des portes de placard noires, WC séparés, un mur beige, parquet foncé, un lavabo encastré, un plan de toilette en marbre, un sol marron et un plan de toilette blanc.
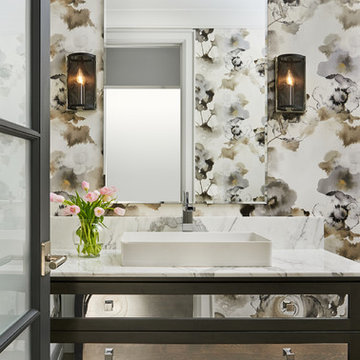
stephani buchman photo
Exemple d'un grand WC et toilettes tendance en bois foncé avec un placard à porte shaker, un mur multicolore, parquet foncé, une vasque, un plan de toilette en marbre et un sol marron.
Exemple d'un grand WC et toilettes tendance en bois foncé avec un placard à porte shaker, un mur multicolore, parquet foncé, une vasque, un plan de toilette en marbre et un sol marron.
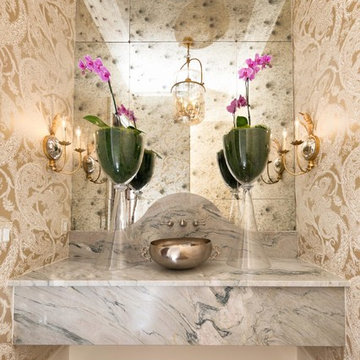
Photographer - Marty Paoletta
Cette photo montre un petit WC et toilettes méditerranéen avec WC séparés, un mur beige, parquet foncé, une vasque, un plan de toilette en marbre et un sol marron.
Cette photo montre un petit WC et toilettes méditerranéen avec WC séparés, un mur beige, parquet foncé, une vasque, un plan de toilette en marbre et un sol marron.
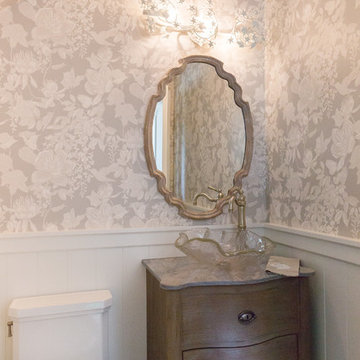
A jewel box powder room.
Réalisation d'un petit WC et toilettes tradition avec un placard en trompe-l'oeil, WC à poser, un mur gris, parquet foncé, une vasque, un plan de toilette en marbre, un sol marron et un plan de toilette gris.
Réalisation d'un petit WC et toilettes tradition avec un placard en trompe-l'oeil, WC à poser, un mur gris, parquet foncé, une vasque, un plan de toilette en marbre, un sol marron et un plan de toilette gris.
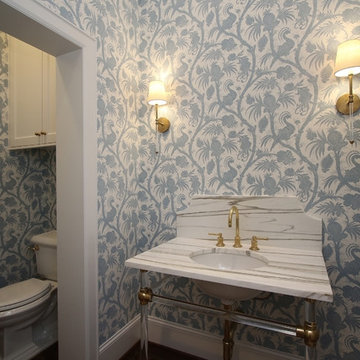
Idées déco pour un WC et toilettes classique de taille moyenne avec un placard sans porte, WC séparés, un mur bleu, parquet foncé, un lavabo encastré, un plan de toilette en marbre et un sol marron.
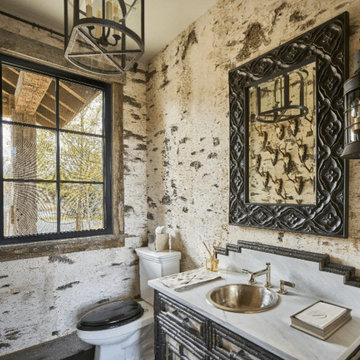
Réalisation d'un WC et toilettes chalet de taille moyenne avec un placard en trompe-l'oeil, des portes de placard noires, WC séparés, un mur multicolore, parquet foncé, un lavabo posé, un plan de toilette en marbre, un sol noir et un plan de toilette blanc.
Idées déco de WC et toilettes avec parquet foncé et un plan de toilette en marbre
11