Idées déco de WC et toilettes avec parquet foncé et un plan de toilette en marbre
Trier par:Populaires du jour
121 - 140 sur 411 photos
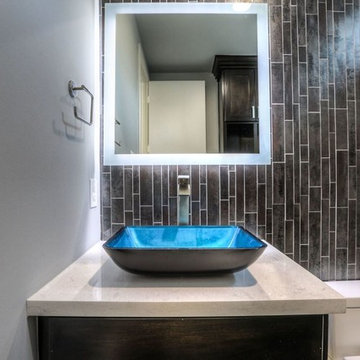
Réalisation d'un petit WC et toilettes minimaliste en bois foncé avec un placard à porte plane, WC à poser, un carrelage noir, mosaïque, un mur noir, parquet foncé, une vasque, un plan de toilette en marbre et un sol marron.
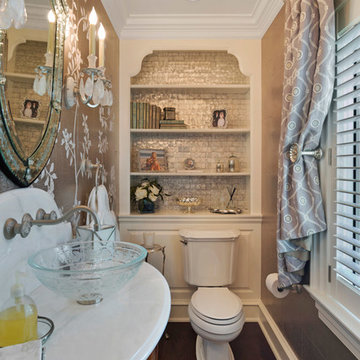
Powder Room - Michael Albany Photography
Cette photo montre un petit WC et toilettes tendance en bois foncé avec un placard à porte plane, WC à poser, parquet foncé, une vasque, un plan de toilette en marbre, un mur marron, un sol marron, un carrelage gris et carrelage en métal.
Cette photo montre un petit WC et toilettes tendance en bois foncé avec un placard à porte plane, WC à poser, parquet foncé, une vasque, un plan de toilette en marbre, un mur marron, un sol marron, un carrelage gris et carrelage en métal.
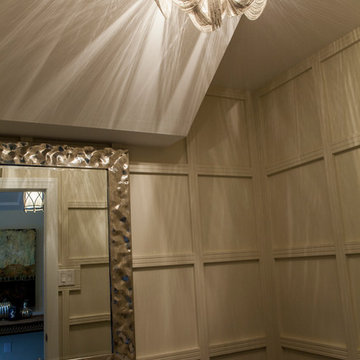
Beautiful powder room with coffered wall, dark hardwood floor, marble undermount sink with chrome accents, and custom lighting from Ferguson. This home was featured in Philadelphia Magazine August 2014 issue to showcase its beauty and excellence.
Photo by Alicia's Art, LLC
RUDLOFF Custom Builders, is a residential construction company that connects with clients early in the design phase to ensure every detail of your project is captured just as you imagined. RUDLOFF Custom Builders will create the project of your dreams that is executed by on-site project managers and skilled craftsman, while creating lifetime client relationships that are build on trust and integrity.
We are a full service, certified remodeling company that covers all of the Philadelphia suburban area including West Chester, Gladwynne, Malvern, Wayne, Haverford and more.
As a 6 time Best of Houzz winner, we look forward to working with you on your next project.
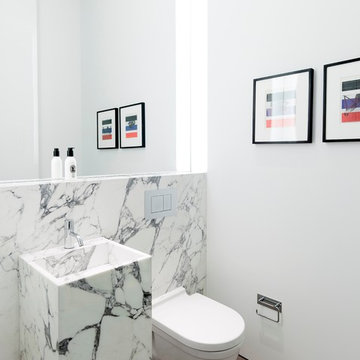
Kallosturiin, Designers
Natalie Fuller, Interior Designer
Joe Fletcher, Photography
Inspiration pour un petit WC suspendu design avec un lavabo intégré, un mur blanc, parquet foncé, du carrelage en marbre, un carrelage blanc et un plan de toilette en marbre.
Inspiration pour un petit WC suspendu design avec un lavabo intégré, un mur blanc, parquet foncé, du carrelage en marbre, un carrelage blanc et un plan de toilette en marbre.
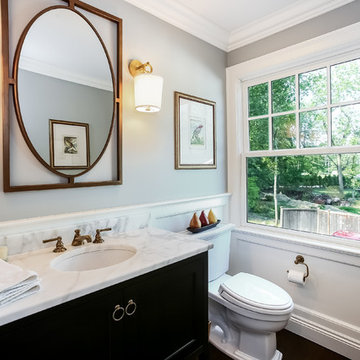
Sotheby's Real Estate
Aménagement d'un WC et toilettes classique de taille moyenne avec un placard à porte shaker, des portes de placard grises, WC séparés, un mur bleu, parquet foncé, un lavabo encastré et un plan de toilette en marbre.
Aménagement d'un WC et toilettes classique de taille moyenne avec un placard à porte shaker, des portes de placard grises, WC séparés, un mur bleu, parquet foncé, un lavabo encastré et un plan de toilette en marbre.
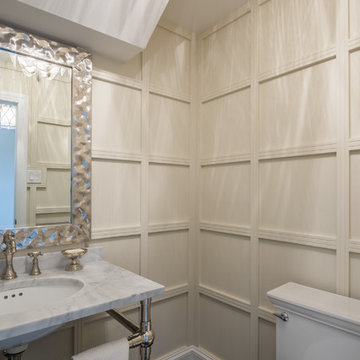
A blended family with 6 kids transforms a Villanova estate into a home for their modern-day Brady Bunch.
Photo by JMB Photoworks
Idée de décoration pour un petit WC et toilettes tradition avec un plan de toilette en marbre, un carrelage beige, WC à poser, un mur beige, parquet foncé, un lavabo encastré, un sol marron et un plan de toilette gris.
Idée de décoration pour un petit WC et toilettes tradition avec un plan de toilette en marbre, un carrelage beige, WC à poser, un mur beige, parquet foncé, un lavabo encastré, un sol marron et un plan de toilette gris.
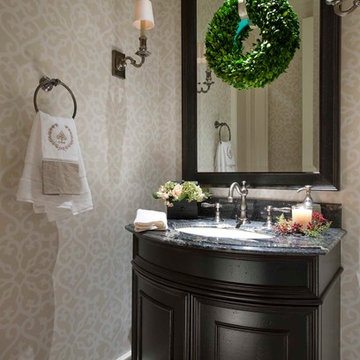
Cette photo montre un WC et toilettes chic en bois foncé de taille moyenne avec un lavabo encastré, un placard en trompe-l'oeil, un plan de toilette en marbre, parquet foncé et un sol marron.
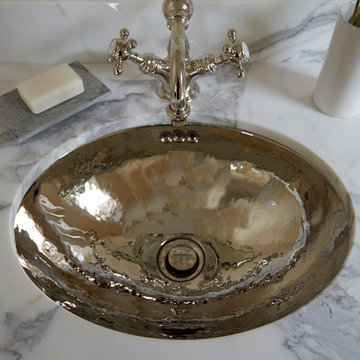
Photo Credit: Mike Kaskel, Kaskel Photo
Réalisation d'un petit WC et toilettes tradition avec un placard sans porte, WC à poser, un mur beige, parquet foncé, un lavabo encastré, un sol marron et un plan de toilette en marbre.
Réalisation d'un petit WC et toilettes tradition avec un placard sans porte, WC à poser, un mur beige, parquet foncé, un lavabo encastré, un sol marron et un plan de toilette en marbre.
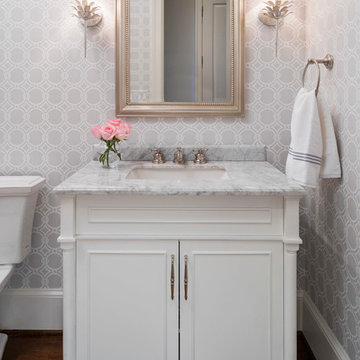
Martha O'Hara Interiors, Interior Design & Photo Styling | Troy Thies, Photography
Please Note: All “related,” “similar,” and “sponsored” products tagged or listed by Houzz are not actual products pictured. They have not been approved by Martha O’Hara Interiors nor any of the professionals credited. For information about our work, please contact design@oharainteriors.com.
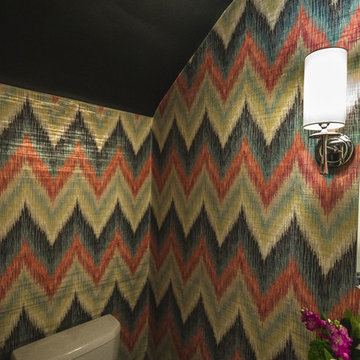
Aménagement d'un WC et toilettes classique de taille moyenne avec un placard en trompe-l'oeil, WC séparés, un mur multicolore, parquet foncé, un lavabo encastré, un plan de toilette en marbre, un sol marron et un plan de toilette blanc.
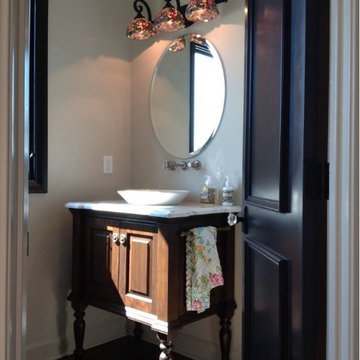
Cette image montre un WC et toilettes rustique en bois foncé de taille moyenne avec un placard en trompe-l'oeil, WC séparés, un mur beige, parquet foncé, une vasque, un plan de toilette en marbre, un sol marron et un plan de toilette blanc.
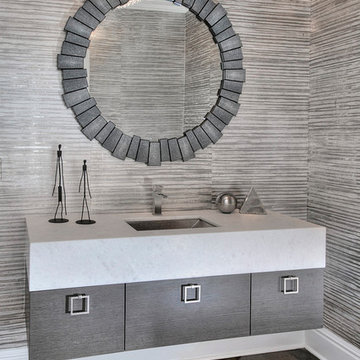
UPDATED POWDER ROOM
GILDED AGE WALLPAPER
CUSTOM THICK MARBLE TOP VANITY
FLOATING VANITY
SHAGREEN MIRROR
DARK HARDWOOD FLOORS
Cette image montre un WC et toilettes traditionnel de taille moyenne avec un placard en trompe-l'oeil, des portes de placard grises, un mur gris, parquet foncé, un plan de toilette en marbre, un sol marron et un lavabo encastré.
Cette image montre un WC et toilettes traditionnel de taille moyenne avec un placard en trompe-l'oeil, des portes de placard grises, un mur gris, parquet foncé, un plan de toilette en marbre, un sol marron et un lavabo encastré.
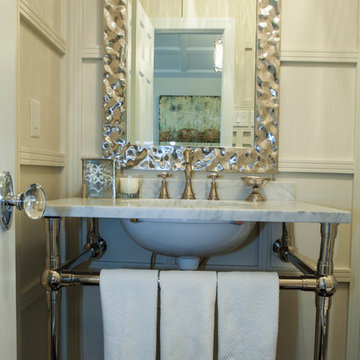
A wonderfully relaxed and elegant powder room with dark hardwood flooring, a carrara marble vanity top and white porcelain undermounted sink are enhanced by traditional french style nickel 8" spread faucets
This beautifully vanity with it's grace and nod to the 1930's traditional basins offers balance and harmony to the wainscot paneled room. The hammered silver framed mirror and paint color adds softness to the room.
This home was featured in Philadelphia Magazine August 2014 issue to showcase its beauty and excellence.
Photo by Alicia's Art, LLC
RUDLOFF Custom Builders, is a residential construction company that connects with clients early in the design phase to ensure every detail of your project is captured just as you imagined. RUDLOFF Custom Builders will create the project of your dreams that is executed by on-site project managers and skilled craftsman, while creating lifetime client relationships that are build on trust and integrity.
We are a full service, certified remodeling company that covers all of the Philadelphia suburban area including West Chester, Gladwynne, Malvern, Wayne, Haverford and more.
As a 6 time Best of Houzz winner, we look forward to working with you on your next project.
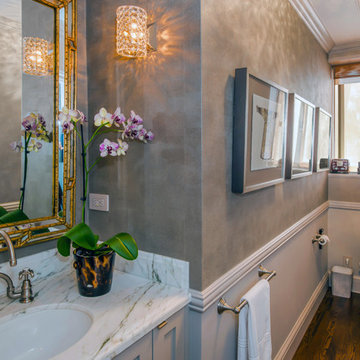
The powder room was reconfigured from an awkward bathroom only accessible from the master bedroom. The new hallway powder room for guests features new fixtures, oak flooring, appliances and wall paper. Robert Vente Photography
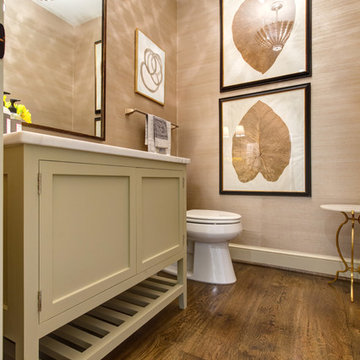
Brendon Pinola
Idée de décoration pour un WC et toilettes tradition de taille moyenne avec un placard avec porte à panneau encastré, des portes de placard beiges, WC séparés, un mur beige, parquet foncé, un lavabo encastré, un plan de toilette en marbre, un sol marron et un plan de toilette blanc.
Idée de décoration pour un WC et toilettes tradition de taille moyenne avec un placard avec porte à panneau encastré, des portes de placard beiges, WC séparés, un mur beige, parquet foncé, un lavabo encastré, un plan de toilette en marbre, un sol marron et un plan de toilette blanc.
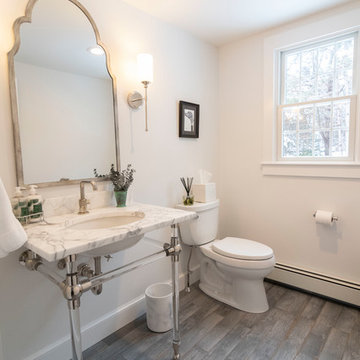
Idées déco pour un WC et toilettes classique de taille moyenne avec WC séparés, un mur blanc, parquet foncé, un plan vasque, un plan de toilette en marbre, un sol gris et un plan de toilette blanc.
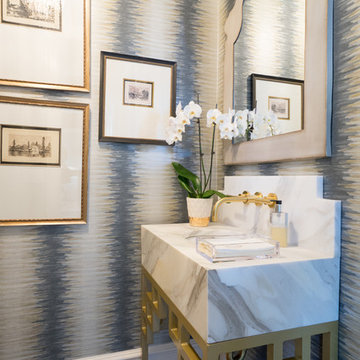
Exemple d'un WC et toilettes chic avec un placard sans porte, un mur multicolore, parquet foncé, un lavabo encastré, un plan de toilette en marbre, un sol marron et un plan de toilette blanc.
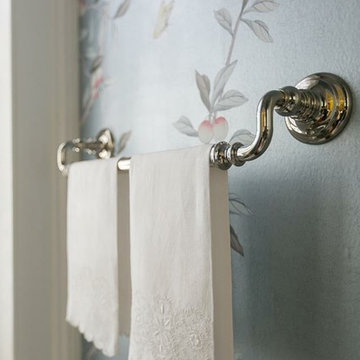
Photo Credit: Patrick Brickman
Exemple d'un petit WC et toilettes chic avec un placard en trompe-l'oeil, des portes de placard grises, un mur bleu, parquet foncé, un lavabo encastré, un plan de toilette en marbre, un sol marron et un plan de toilette blanc.
Exemple d'un petit WC et toilettes chic avec un placard en trompe-l'oeil, des portes de placard grises, un mur bleu, parquet foncé, un lavabo encastré, un plan de toilette en marbre, un sol marron et un plan de toilette blanc.
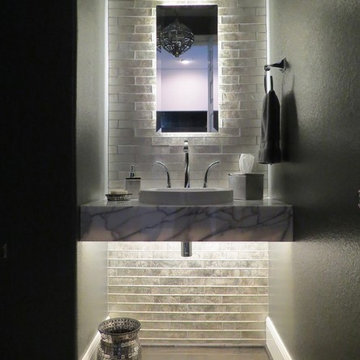
Inspiration pour un petit WC et toilettes design avec un sol marron, un mur gris, un placard sans porte, un carrelage gris, un carrelage en pâte de verre, parquet foncé, une vasque et un plan de toilette en marbre.
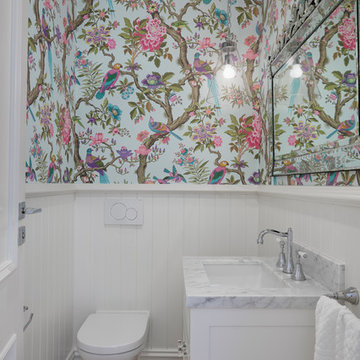
Tom Roe
Réalisation d'un petit WC et toilettes tradition avec des portes de placard blanches, WC à poser, un mur multicolore, parquet foncé, un lavabo encastré, un plan de toilette en marbre, un sol marron, un placard en trompe-l'oeil, un carrelage multicolore et un plan de toilette blanc.
Réalisation d'un petit WC et toilettes tradition avec des portes de placard blanches, WC à poser, un mur multicolore, parquet foncé, un lavabo encastré, un plan de toilette en marbre, un sol marron, un placard en trompe-l'oeil, un carrelage multicolore et un plan de toilette blanc.
Idées déco de WC et toilettes avec parquet foncé et un plan de toilette en marbre
7