Idées déco de WC et toilettes avec parquet foncé et un plan de toilette en marbre
Trier par :
Budget
Trier par:Populaires du jour
41 - 60 sur 411 photos
1 sur 3
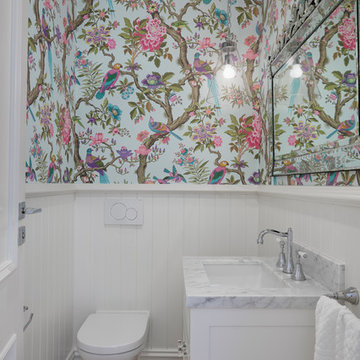
Tom Roe
Réalisation d'un petit WC et toilettes tradition avec des portes de placard blanches, WC à poser, un mur multicolore, parquet foncé, un lavabo encastré, un plan de toilette en marbre, un sol marron, un placard en trompe-l'oeil, un carrelage multicolore et un plan de toilette blanc.
Réalisation d'un petit WC et toilettes tradition avec des portes de placard blanches, WC à poser, un mur multicolore, parquet foncé, un lavabo encastré, un plan de toilette en marbre, un sol marron, un placard en trompe-l'oeil, un carrelage multicolore et un plan de toilette blanc.
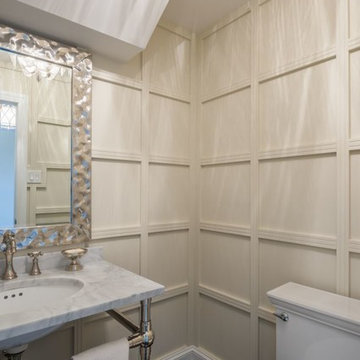
This is a relaxed and elegant powder room with dark hardwood flooring, a carrara marble vanity top and white porcelain undermounted sink.
The beautifully wainscot paneled walls add texture and architectural importance to this space and is further balanced by the hammered silver framed mirror and soft lines of the vanity.
This home was featured in Philadelphia Magazine August 2014 issue to showcase its beauty and excellence.
RUDLOFF Custom Builders, is a residential construction company that connects with clients early in the design phase to ensure every detail of your project is captured just as you imagined. RUDLOFF Custom Builders will create the project of your dreams that is executed by on-site project managers and skilled craftsman, while creating lifetime client relationships that are build on trust and integrity.
We are a full service, certified remodeling company that covers all of the Philadelphia suburban area including West Chester, Gladwynne, Malvern, Wayne, Haverford and more.
As a 6 time Best of Houzz winner, we look forward to working with you on your next project.
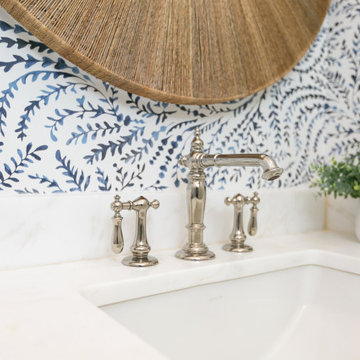
The powder room gave a great opportulty to use this multi- tone blue Serena and Lilly wallpaper withthe custom navy cabinet and statement mirror.
Photography: Patrick Brickman
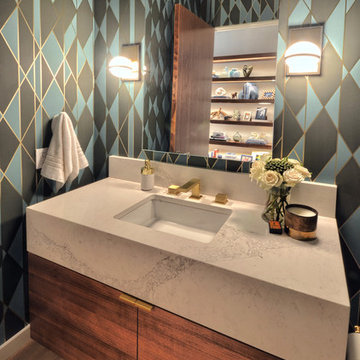
Cette photo montre un grand WC et toilettes tendance en bois foncé avec un placard à porte plane, un mur multicolore, parquet foncé, un lavabo encastré, un plan de toilette en marbre et un sol marron.
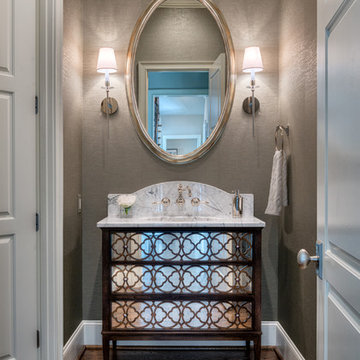
GetzCreative Photography
Cette photo montre un WC et toilettes chic en bois foncé de taille moyenne avec un placard en trompe-l'oeil, un plan de toilette en marbre, parquet foncé, un lavabo intégré, un mur gris et un plan de toilette blanc.
Cette photo montre un WC et toilettes chic en bois foncé de taille moyenne avec un placard en trompe-l'oeil, un plan de toilette en marbre, parquet foncé, un lavabo intégré, un mur gris et un plan de toilette blanc.
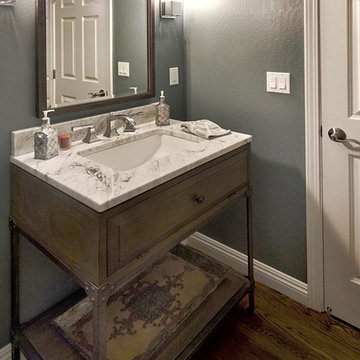
Mark Pinkerton - vi360 Photography
Cette image montre un petit WC et toilettes traditionnel avec un placard en trompe-l'oeil, des portes de placard grises, WC séparés, un mur bleu, parquet foncé, un lavabo encastré, un plan de toilette en marbre et un sol marron.
Cette image montre un petit WC et toilettes traditionnel avec un placard en trompe-l'oeil, des portes de placard grises, WC séparés, un mur bleu, parquet foncé, un lavabo encastré, un plan de toilette en marbre et un sol marron.
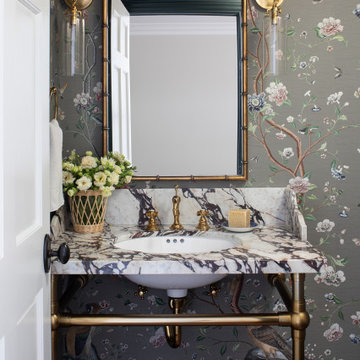
Inspiration pour un WC et toilettes traditionnel avec parquet foncé, un lavabo de ferme, un plan de toilette en marbre, meuble-lavabo sur pied et du papier peint.
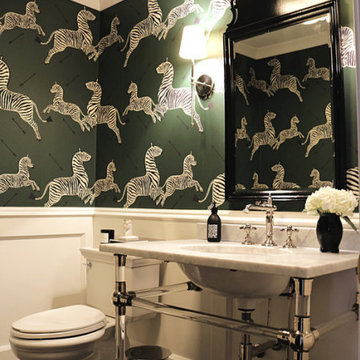
Idée de décoration pour un WC et toilettes tradition avec WC séparés, un mur vert, parquet foncé, un plan vasque, un plan de toilette en marbre et un plan de toilette blanc.
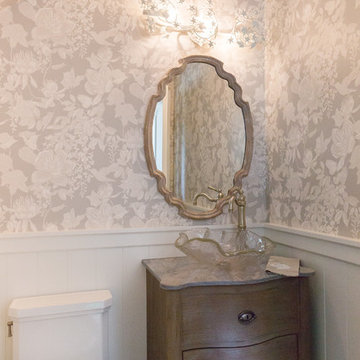
A jewel box powder room.
Réalisation d'un petit WC et toilettes tradition avec un placard en trompe-l'oeil, WC à poser, un mur gris, parquet foncé, une vasque, un plan de toilette en marbre, un sol marron et un plan de toilette gris.
Réalisation d'un petit WC et toilettes tradition avec un placard en trompe-l'oeil, WC à poser, un mur gris, parquet foncé, une vasque, un plan de toilette en marbre, un sol marron et un plan de toilette gris.
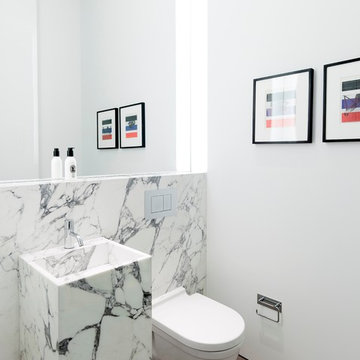
Kallosturiin, Designers
Natalie Fuller, Interior Designer
Joe Fletcher, Photography
Inspiration pour un petit WC suspendu design avec un lavabo intégré, un mur blanc, parquet foncé, du carrelage en marbre, un carrelage blanc et un plan de toilette en marbre.
Inspiration pour un petit WC suspendu design avec un lavabo intégré, un mur blanc, parquet foncé, du carrelage en marbre, un carrelage blanc et un plan de toilette en marbre.
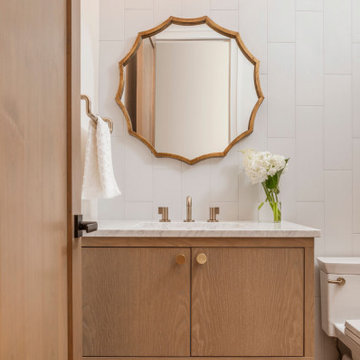
Aménagement d'un WC et toilettes classique en bois brun de taille moyenne avec un placard à porte plane, un mur blanc, un plan de toilette en marbre, un plan de toilette blanc, WC à poser, un carrelage blanc, parquet foncé, un lavabo encastré, un sol marron et meuble-lavabo sur pied.
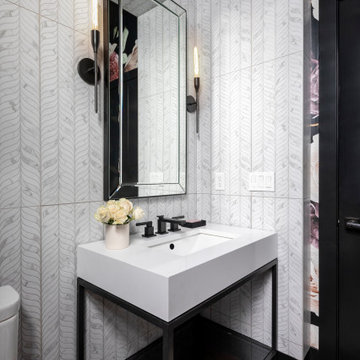
Idées déco pour un petit WC et toilettes contemporain avec des portes de placard noires, WC à poser, un carrelage blanc, des carreaux de porcelaine, un mur noir, parquet foncé, un plan vasque, un plan de toilette en marbre, un plan de toilette blanc, meuble-lavabo sur pied et du papier peint.
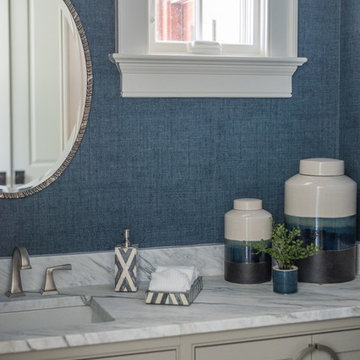
A transitional style home that we designed. Tailored furnishings and neutral tones throughout the home - from the living room, kitchen, and bedroom - set the tone for a polished space. Artwork, vignettes, and patterned textiles give each room a pop of intrigue, while maintaining a sophisticated and elegant home.
Project designed by Aiken-Atlanta interior design firm, Nandina Home & Design. They also serve Augusta, GA, and Columbia and Lexington, South Carolina.
For more about Nandina Home & Design, click here: https://nandinahome.com/
To learn more about this project, click here: https://nandinahome.com/portfolio/columbia-timeless-transitional/
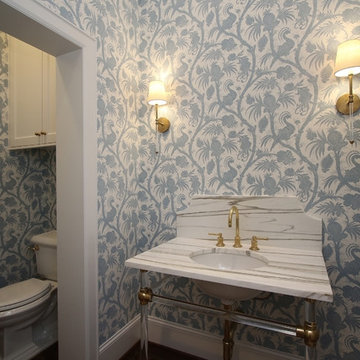
Idées déco pour un WC et toilettes classique de taille moyenne avec un placard sans porte, WC séparés, un mur bleu, parquet foncé, un lavabo encastré, un plan de toilette en marbre et un sol marron.
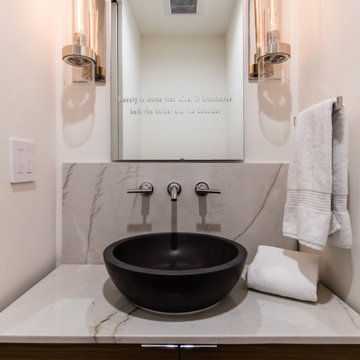
On the second floor of the residence guests needed to walk through the master bedroom to use the bathroom. Renowned built a powder room to increase privacy for the clients.
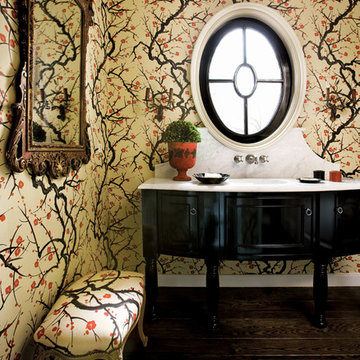
PERFECT PITCH
Architect D. Stanley Dixon and designer Betty Burgess team up to create a winning design for Atlanta Brave Derek Lowe.
Written by Heather J. Paper
Photographed by Erica George Dines
Produced by Clinton Smith
http://atlantahomesmag.com/article/perfect-pitch/
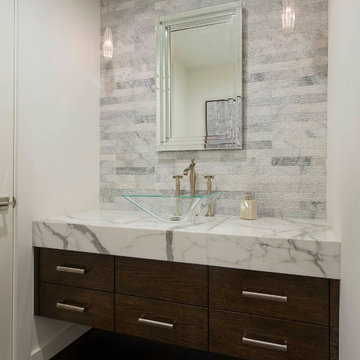
Photos by Dan Piassick
Réalisation d'un WC et toilettes tradition de taille moyenne avec un placard à porte shaker, des portes de placard blanches, un carrelage blanc, un carrelage de pierre, un mur blanc, parquet foncé, une vasque, un plan de toilette en marbre et un plan de toilette blanc.
Réalisation d'un WC et toilettes tradition de taille moyenne avec un placard à porte shaker, des portes de placard blanches, un carrelage blanc, un carrelage de pierre, un mur blanc, parquet foncé, une vasque, un plan de toilette en marbre et un plan de toilette blanc.
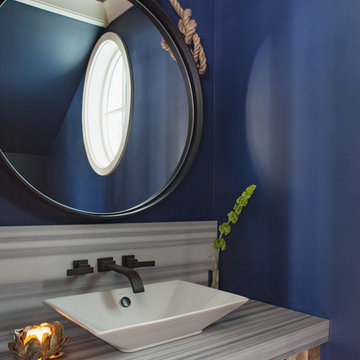
Wayne Windham, Architect; Richard Best, Builder; K Fowler Designs, Interiors; Photos by Richard Johnson
Inspiration pour un WC et toilettes marin en bois brun avec un placard sans porte, un mur bleu, parquet foncé, une vasque, un plan de toilette en marbre, un sol marron et un plan de toilette gris.
Inspiration pour un WC et toilettes marin en bois brun avec un placard sans porte, un mur bleu, parquet foncé, une vasque, un plan de toilette en marbre, un sol marron et un plan de toilette gris.
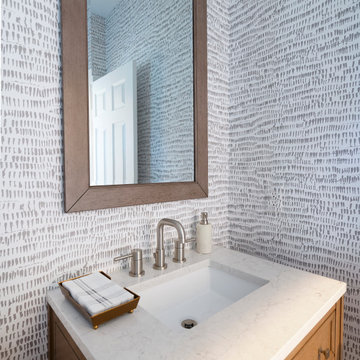
This bright powder room is right off the mudroom. It has a light oak furniture grade console topped with white Carrera marble. The animal print wallpaper is a fun and sophisticated touch.
Sleek and contemporary, this beautiful home is located in Villanova, PA. Blue, white and gold are the palette of this transitional design. With custom touches and an emphasis on flow and an open floor plan, the renovation included the kitchen, family room, butler’s pantry, mudroom, two powder rooms and floors.
Rudloff Custom Builders has won Best of Houzz for Customer Service in 2014, 2015 2016, 2017 and 2019. We also were voted Best of Design in 2016, 2017, 2018, 2019 which only 2% of professionals receive. Rudloff Custom Builders has been featured on Houzz in their Kitchen of the Week, What to Know About Using Reclaimed Wood in the Kitchen as well as included in their Bathroom WorkBook article. We are a full service, certified remodeling company that covers all of the Philadelphia suburban area. This business, like most others, developed from a friendship of young entrepreneurs who wanted to make a difference in their clients’ lives, one household at a time. This relationship between partners is much more than a friendship. Edward and Stephen Rudloff are brothers who have renovated and built custom homes together paying close attention to detail. They are carpenters by trade and understand concept and execution. Rudloff Custom Builders will provide services for you with the highest level of professionalism, quality, detail, punctuality and craftsmanship, every step of the way along our journey together.
Specializing in residential construction allows us to connect with our clients early in the design phase to ensure that every detail is captured as you imagined. One stop shopping is essentially what you will receive with Rudloff Custom Builders from design of your project to the construction of your dreams, executed by on-site project managers and skilled craftsmen. Our concept: envision our client’s ideas and make them a reality. Our mission: CREATING LIFETIME RELATIONSHIPS BUILT ON TRUST AND INTEGRITY.
Photo Credit: Linda McManus Images

Photography by Laura Hull.
Idées déco pour un grand WC et toilettes classique avec un placard sans porte, WC à poser, un mur bleu, parquet foncé, un plan vasque, un plan de toilette en marbre, un sol marron et un plan de toilette blanc.
Idées déco pour un grand WC et toilettes classique avec un placard sans porte, WC à poser, un mur bleu, parquet foncé, un plan vasque, un plan de toilette en marbre, un sol marron et un plan de toilette blanc.
Idées déco de WC et toilettes avec parquet foncé et un plan de toilette en marbre
3