Idées déco de WC et toilettes avec parquet foncé et un plan de toilette gris
Trier par :
Budget
Trier par:Populaires du jour
1 - 20 sur 150 photos
1 sur 3

Idée de décoration pour un petit WC et toilettes tradition en bois foncé avec un placard à porte plane, un mur orange, parquet foncé, une vasque, un sol marron et un plan de toilette gris.

Exemple d'un WC et toilettes chic avec un placard à porte affleurante, des portes de placard grises, un mur gris, parquet foncé, un lavabo encastré, un sol marron, un plan de toilette gris, meuble-lavabo suspendu et du papier peint.

A new vanity, pendant and sparkly wallpaper bring new life to this power room. © Lassiter Photography 2019
Inspiration pour un petit WC et toilettes traditionnel avec un placard en trompe-l'oeil, des portes de placard grises, WC séparés, un mur beige, parquet foncé, un lavabo encastré, un plan de toilette en marbre, un sol marron et un plan de toilette gris.
Inspiration pour un petit WC et toilettes traditionnel avec un placard en trompe-l'oeil, des portes de placard grises, WC séparés, un mur beige, parquet foncé, un lavabo encastré, un plan de toilette en marbre, un sol marron et un plan de toilette gris.
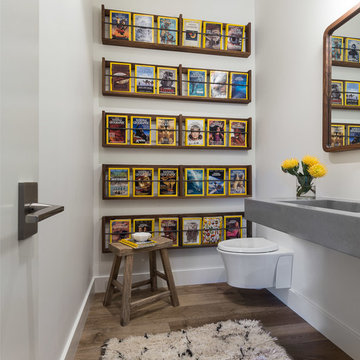
David Livingston
Aménagement d'un WC suspendu montagne avec un mur blanc, parquet foncé, un lavabo intégré, un plan de toilette en béton et un plan de toilette gris.
Aménagement d'un WC suspendu montagne avec un mur blanc, parquet foncé, un lavabo intégré, un plan de toilette en béton et un plan de toilette gris.

Stephen Allen
Exemple d'un WC et toilettes chic avec un placard sans porte, un carrelage vert, un mur vert, parquet foncé, un lavabo encastré, un sol marron et un plan de toilette gris.
Exemple d'un WC et toilettes chic avec un placard sans porte, un carrelage vert, un mur vert, parquet foncé, un lavabo encastré, un sol marron et un plan de toilette gris.
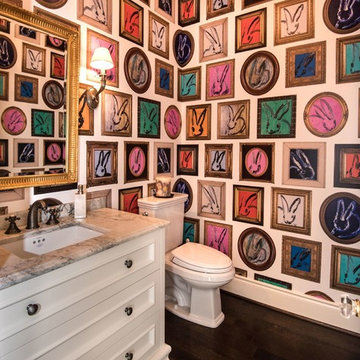
Windmere Family Powder Room Lee Jofa - Hunt Slonem bunny wallpaper Custom traditional vanity
Cette photo montre un WC et toilettes éclectique de taille moyenne avec un placard à porte shaker, des portes de placard blanches, WC séparés, un mur blanc, parquet foncé, un lavabo encastré, un plan de toilette en quartz modifié, un sol marron et un plan de toilette gris.
Cette photo montre un WC et toilettes éclectique de taille moyenne avec un placard à porte shaker, des portes de placard blanches, WC séparés, un mur blanc, parquet foncé, un lavabo encastré, un plan de toilette en quartz modifié, un sol marron et un plan de toilette gris.

Inspiration pour un WC et toilettes traditionnel avec un placard avec porte à panneau encastré, des portes de placard bleues, un mur multicolore, parquet foncé, un lavabo encastré, un plan de toilette en marbre, un sol marron, un plan de toilette gris, meuble-lavabo encastré et du papier peint.

Beyond Beige Interior Design | www.beyondbeige.com | Ph: 604-876-3800 | Photography By Provoke Studios | Furniture Purchased From The Living Lab Furniture Co

A little jewel box powder room off the kitchen. A vintage vanity found at Brimfield, copper sink, oil rubbed bronze fixtures, lighting and mirror, and Sanderson wallpaper complete the old/new look!
Karissa Vantassel Photography
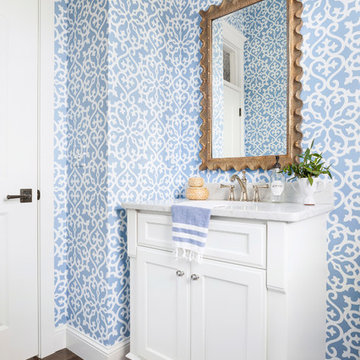
Spacecrafting Photography
Inspiration pour un WC et toilettes marin avec un placard avec porte à panneau encastré, des portes de placard blanches, un mur multicolore, parquet foncé, un lavabo encastré, un plan de toilette en marbre et un plan de toilette gris.
Inspiration pour un WC et toilettes marin avec un placard avec porte à panneau encastré, des portes de placard blanches, un mur multicolore, parquet foncé, un lavabo encastré, un plan de toilette en marbre et un plan de toilette gris.

Use this space to freshen up, this powder room is clean and modern with a mosaic backing
Idées déco pour un petit WC et toilettes classique avec un placard à porte shaker, des portes de placard blanches, WC séparés, un carrelage blanc, mosaïque, un mur gris, parquet foncé, un lavabo encastré, un plan de toilette en granite et un plan de toilette gris.
Idées déco pour un petit WC et toilettes classique avec un placard à porte shaker, des portes de placard blanches, WC séparés, un carrelage blanc, mosaïque, un mur gris, parquet foncé, un lavabo encastré, un plan de toilette en granite et un plan de toilette gris.

Scalamandre crystal beaded wallcovering makes this a powder room to stun your guests with the charcoal color walls and metallic silver ceiling. The vanity is mirror that reflects the beaded wallcvoering and the circular metal spiked mirror is the a compliment to the linear lines. I love the clien'ts own sconces for adramatic accent that she didn't know where to put them and I love them there!
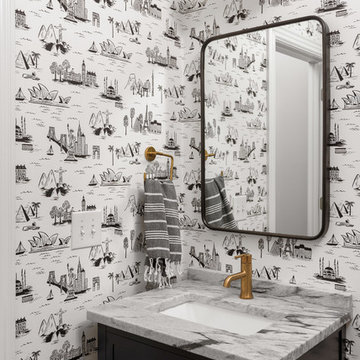
Morgan Nowland
Exemple d'un WC et toilettes chic de taille moyenne avec un placard à porte shaker, des portes de placard noires, un carrelage noir et blanc, un mur blanc, parquet foncé, un lavabo encastré, un plan de toilette en marbre, un sol marron et un plan de toilette gris.
Exemple d'un WC et toilettes chic de taille moyenne avec un placard à porte shaker, des portes de placard noires, un carrelage noir et blanc, un mur blanc, parquet foncé, un lavabo encastré, un plan de toilette en marbre, un sol marron et un plan de toilette gris.
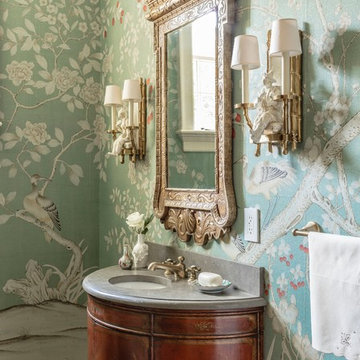
The Historic Home lies at the heart of Michael Carter’s passion for interior design. Well versed in the academics of period architecture and antiques, Carter continues to be called on to bring fresh and inspiring ideas to historic properties that are undergoing restoration or redecoration. It is never the goal to have these homes feel like museums. Instead, Carter & Company strives to blend the function of contemporary life with design ideas that are appropriate – they respect the past in a way that is stylish, timeless and elegant.
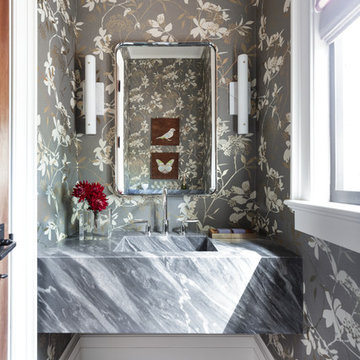
Powder room with marble sink and floral wallpaper
photo: David Duncan Livingston
Idée de décoration pour un petit WC et toilettes tradition avec parquet foncé, un lavabo intégré, un plan de toilette en marbre, un mur multicolore, un sol marron et un plan de toilette gris.
Idée de décoration pour un petit WC et toilettes tradition avec parquet foncé, un lavabo intégré, un plan de toilette en marbre, un mur multicolore, un sol marron et un plan de toilette gris.
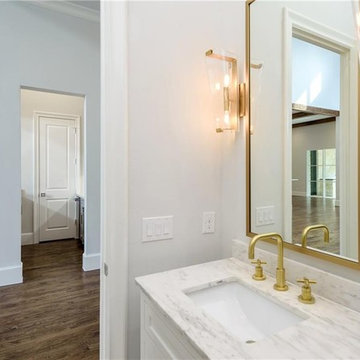
At Progressive Builders, we offer professional bathroom remodeling services in Baldwin Park. We are driven by a single goal – to make your bathroom absolutely stunning. We understand that the bathroom is the most personal space in your home. So, we remodel it in a way that it reflects your taste and give you that experience that you wish.
Bathroom Remodeling in Baldwin Park, CA - http://progressivebuilders.la/
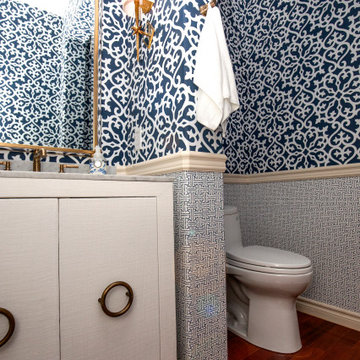
The free standing vanity helps enlarge the space by allowing a clear line of site beneath the vanity. Brass faucet, mirror and sconces bring a touch of warmth and charm to the space.
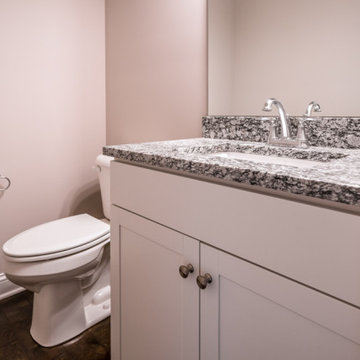
Cette photo montre un WC et toilettes chic avec un placard avec porte à panneau encastré, des portes de placard blanches, WC à poser, un mur beige, parquet foncé, un lavabo posé, un plan de toilette en granite, un sol marron, un plan de toilette gris et meuble-lavabo encastré.
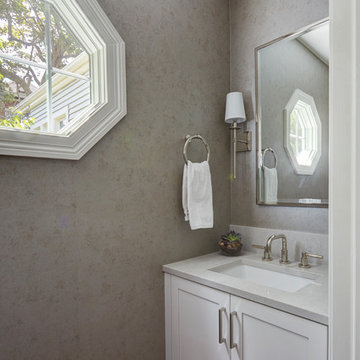
A powder room with clean lines, beautiful polished nickel finishes and an octagonal window. Nothing else needed!
Cette photo montre un petit WC et toilettes chic avec un placard à porte shaker, des portes de placard blanches, WC à poser, un mur gris, parquet foncé, un lavabo encastré, un plan de toilette en quartz modifié, un sol marron et un plan de toilette gris.
Cette photo montre un petit WC et toilettes chic avec un placard à porte shaker, des portes de placard blanches, WC à poser, un mur gris, parquet foncé, un lavabo encastré, un plan de toilette en quartz modifié, un sol marron et un plan de toilette gris.
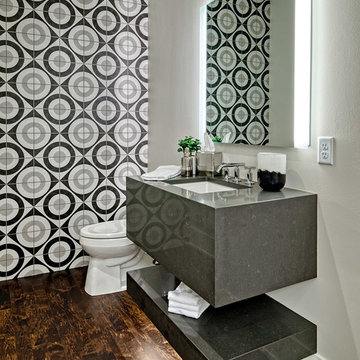
Condo Bathroom
Photo Credit: Mark Ehlen, Ehlen Creative
Réalisation d'un WC et toilettes design avec un carrelage multicolore, des carreaux de céramique, un mur gris, un lavabo encastré, un plan de toilette en quartz modifié, un sol marron, parquet foncé et un plan de toilette gris.
Réalisation d'un WC et toilettes design avec un carrelage multicolore, des carreaux de céramique, un mur gris, un lavabo encastré, un plan de toilette en quartz modifié, un sol marron, parquet foncé et un plan de toilette gris.
Idées déco de WC et toilettes avec parquet foncé et un plan de toilette gris
1