Idées déco de WC et toilettes avec parquet foncé et un plan de toilette gris
Trier par :
Budget
Trier par:Populaires du jour
61 - 80 sur 150 photos
1 sur 3
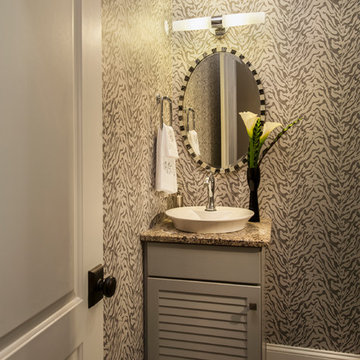
Cette image montre un petit WC et toilettes design avec un placard à porte persienne, des portes de placard blanches, un mur multicolore, parquet foncé, une vasque et un plan de toilette gris.
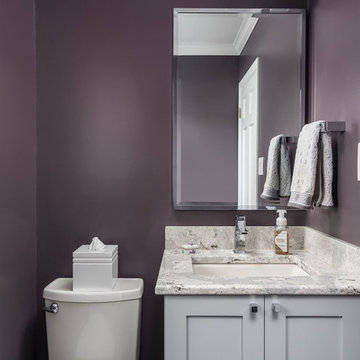
Marshall Evan Photography
Aménagement d'un petit WC et toilettes classique avec un placard à porte shaker, des portes de placard grises, WC à poser, un mur violet, parquet foncé, un lavabo encastré, un plan de toilette en quartz modifié, un sol marron et un plan de toilette gris.
Aménagement d'un petit WC et toilettes classique avec un placard à porte shaker, des portes de placard grises, WC à poser, un mur violet, parquet foncé, un lavabo encastré, un plan de toilette en quartz modifié, un sol marron et un plan de toilette gris.
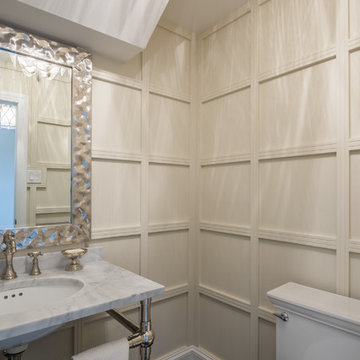
A blended family with 6 kids transforms a Villanova estate into a home for their modern-day Brady Bunch.
Photo by JMB Photoworks
Idée de décoration pour un petit WC et toilettes tradition avec un plan de toilette en marbre, un carrelage beige, WC à poser, un mur beige, parquet foncé, un lavabo encastré, un sol marron et un plan de toilette gris.
Idée de décoration pour un petit WC et toilettes tradition avec un plan de toilette en marbre, un carrelage beige, WC à poser, un mur beige, parquet foncé, un lavabo encastré, un sol marron et un plan de toilette gris.
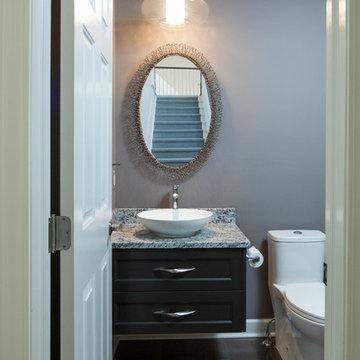
House hunting for the perfect home is never easy. Our recent clients decided to make the search a bit easier by enlisting the help of Sharer Design Group to help locate the best “canvas” for their new home. After narrowing down their list, our designers visited several prospective homes to determine each property’s potential for our clients’ design vision. Once the home was selected, the Sharer Design Group team began the task of turning the canvas into art.
The entire home was transformed from top to bottom into a modern, updated space that met the vision and needs of our clients. The kitchen was updated using custom Sharer Cabinetry with perimeter cabinets painted a custom grey-beige color. The enlarged center island, in a contrasting dark paint color, was designed to allow for additional seating. Gray Quartz countertops, a glass subway tile backsplash and a stainless steel hood and appliances finish the cool, transitional feel of the room.
The powder room features a unique custom Sharer Cabinetry floating vanity in a dark paint with a granite countertop and vessel sink. Sharer Cabinetry was also used in the laundry room to help maximize storage options, along with the addition of a large broom closet. New wood flooring and carpet was installed throughout the entire home to finish off the dramatic transformation. While finding the perfect home isn’t easy, our clients were able to create the dream home they envisioned, with a little help from Sharer Design Group.
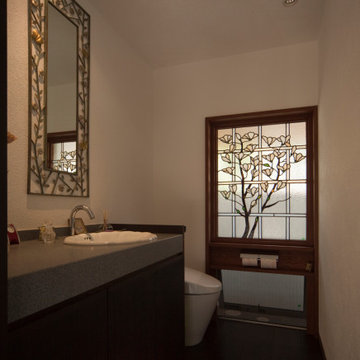
パウダールームです。トイレの奥に設置された特製のステンドグラスから透過される光が綺麗に壁にうつります。
Cette image montre un grand WC et toilettes minimaliste avec un placard à porte affleurante, des portes de placard grises, WC à poser, un carrelage blanc, un mur blanc, parquet foncé, un lavabo encastré, un plan de toilette en surface solide, un sol marron et un plan de toilette gris.
Cette image montre un grand WC et toilettes minimaliste avec un placard à porte affleurante, des portes de placard grises, WC à poser, un carrelage blanc, un mur blanc, parquet foncé, un lavabo encastré, un plan de toilette en surface solide, un sol marron et un plan de toilette gris.
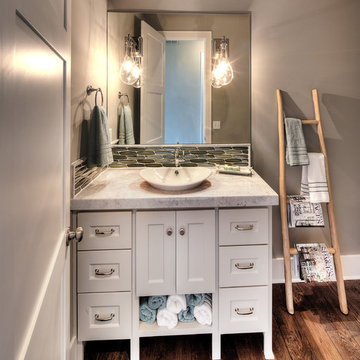
Idée de décoration pour un WC et toilettes tradition avec un placard avec porte à panneau encastré, des portes de placard blanches, un carrelage vert, un mur gris, parquet foncé, une vasque, un sol marron et un plan de toilette gris.

Exemple d'un petit WC et toilettes chic avec un placard en trompe-l'oeil, WC séparés, un carrelage gris, un carrelage blanc, des carreaux de porcelaine, un mur blanc, parquet foncé, un plan de toilette en surface solide, un lavabo encastré, un sol marron et un plan de toilette gris.
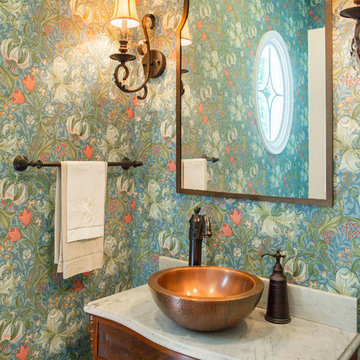
A little jewel box powder room off the kitchen. A vintage vanity found at Brimfield, copper sink, oil rubbed bronze fixtures, lighting and mirror, and Sanderson wallpaper complete the old/new look!
Karissa Vantassel Photography
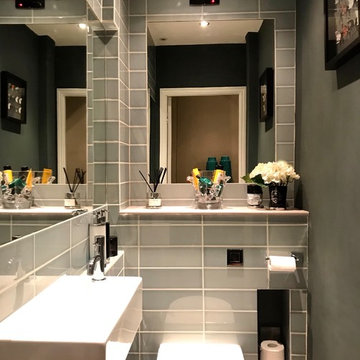
cloakroom make over - soured all items in photo - mirror, paint, tiles, towel, objets, and artwork. We also created a niche within the cistern area to free up the floor space.
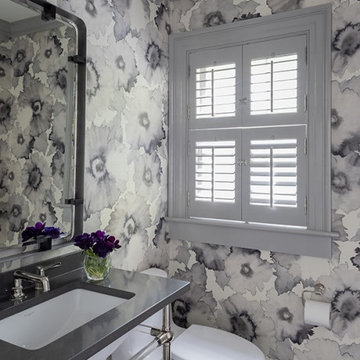
Idées déco pour un WC et toilettes classique avec WC à poser, un mur multicolore, parquet foncé, un plan vasque, un sol marron, un plan de toilette gris et du papier peint.
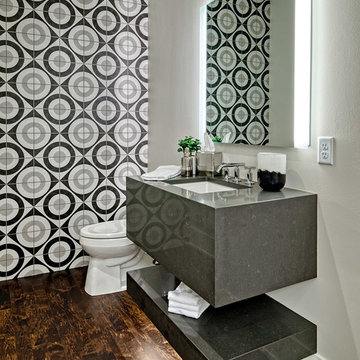
Condo Bathroom
Photo Credit: Mark Ehlen, Ehlen Creative
Réalisation d'un WC et toilettes design avec un carrelage multicolore, des carreaux de céramique, un mur gris, un lavabo encastré, un plan de toilette en quartz modifié, un sol marron, parquet foncé et un plan de toilette gris.
Réalisation d'un WC et toilettes design avec un carrelage multicolore, des carreaux de céramique, un mur gris, un lavabo encastré, un plan de toilette en quartz modifié, un sol marron, parquet foncé et un plan de toilette gris.
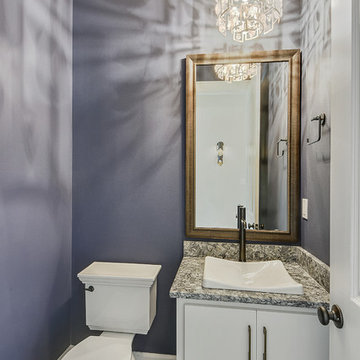
Aménagement d'un WC et toilettes classique de taille moyenne avec un placard à porte plane, des portes de placard blanches, WC séparés, un mur violet, parquet foncé, un lavabo posé, un plan de toilette en granite, un sol marron et un plan de toilette gris.
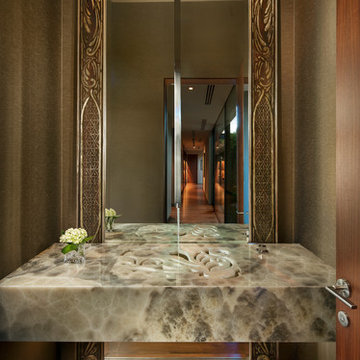
Ceiling-mounted sensor faucet and laser cut onyx sink and counter are reflected in the antique mirror.
Photo credits: Michael Baxter
Aménagement d'un WC et toilettes contemporain avec un lavabo intégré, un mur marron, parquet foncé et un plan de toilette gris.
Aménagement d'un WC et toilettes contemporain avec un lavabo intégré, un mur marron, parquet foncé et un plan de toilette gris.
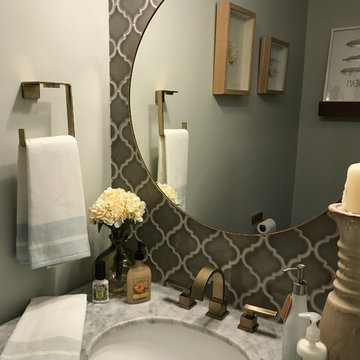
Exemple d'un WC et toilettes chic de taille moyenne avec un placard à porte shaker, des portes de placard noires, un carrelage gris, des carreaux de céramique, un mur gris, parquet foncé, un lavabo encastré, un plan de toilette en marbre, un sol marron et un plan de toilette gris.
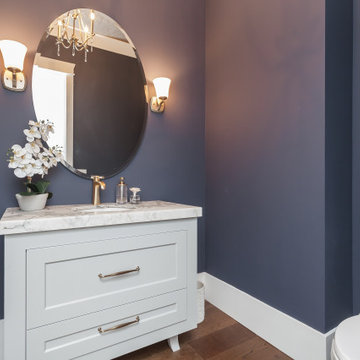
Cette photo montre un WC et toilettes tendance de taille moyenne avec un placard à porte affleurante, des portes de placard grises, WC à poser, un mur bleu, parquet foncé, un lavabo encastré, un plan de toilette en quartz, un sol marron, un plan de toilette gris et meuble-lavabo sur pied.
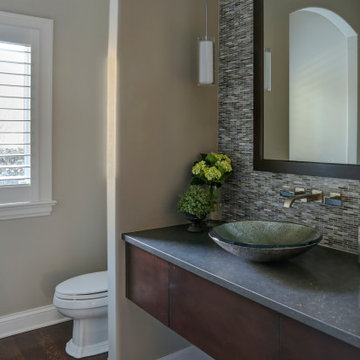
Inspiration pour un grand WC et toilettes traditionnel en bois foncé avec un placard à porte plane, WC séparés, un carrelage multicolore, un carrelage en pâte de verre, un mur beige, parquet foncé, une vasque, un plan de toilette en quartz modifié, un sol marron, un plan de toilette gris et meuble-lavabo suspendu.
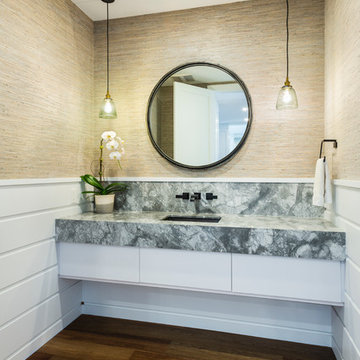
photography: Paul Grdina
Cette photo montre un WC et toilettes chic avec un placard à porte plane, des portes de placard blanches, un mur beige, parquet foncé, un lavabo encastré, un plan de toilette en marbre, un sol marron et un plan de toilette gris.
Cette photo montre un WC et toilettes chic avec un placard à porte plane, des portes de placard blanches, un mur beige, parquet foncé, un lavabo encastré, un plan de toilette en marbre, un sol marron et un plan de toilette gris.
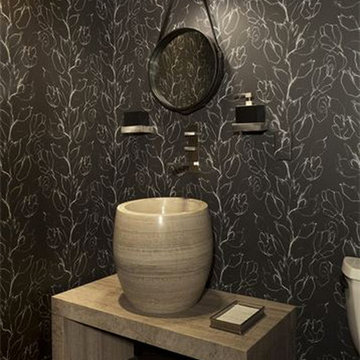
Aménagement d'un petit WC et toilettes contemporain avec un mur noir, parquet foncé, une vasque, un sol marron et un plan de toilette gris.
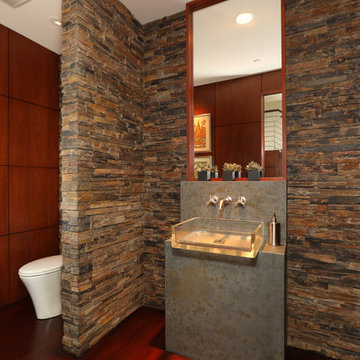
Vincent Ivicevic
Exemple d'un WC et toilettes tendance avec un carrelage de pierre, parquet foncé, une vasque, un plan de toilette en béton, un carrelage multicolore et un plan de toilette gris.
Exemple d'un WC et toilettes tendance avec un carrelage de pierre, parquet foncé, une vasque, un plan de toilette en béton, un carrelage multicolore et un plan de toilette gris.
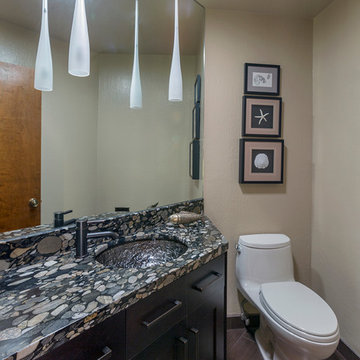
Réalisation d'un petit WC et toilettes tradition en bois foncé avec un placard à porte shaker, WC à poser, un mur beige, parquet foncé, un lavabo encastré, un plan de toilette en granite, un sol marron et un plan de toilette gris.
Idées déco de WC et toilettes avec parquet foncé et un plan de toilette gris
4