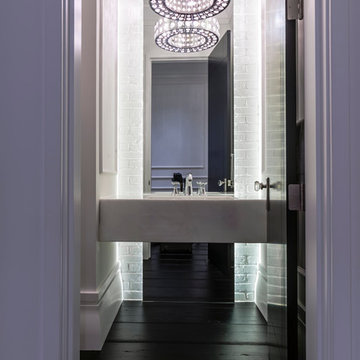Idées déco de WC et toilettes avec parquet foncé et un sol en liège
Trier par :
Budget
Trier par:Populaires du jour
181 - 200 sur 2 945 photos
1 sur 3
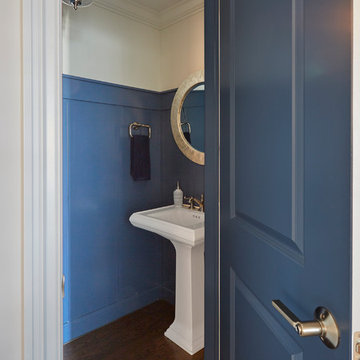
Benjamin Moor Van Duesen Blue
Idée de décoration pour un WC et toilettes marin avec un mur bleu, parquet foncé, un lavabo de ferme et un sol marron.
Idée de décoration pour un WC et toilettes marin avec un mur bleu, parquet foncé, un lavabo de ferme et un sol marron.
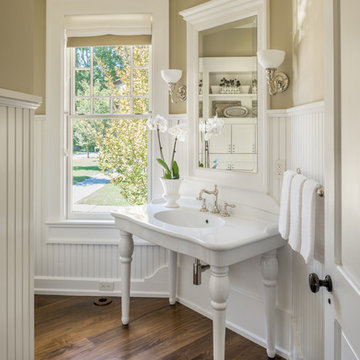
Exemple d'un WC et toilettes chic avec parquet foncé, un plan vasque et un sol marron.
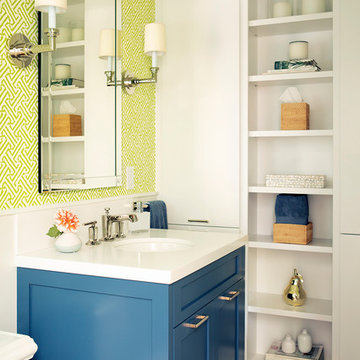
Cette photo montre un WC et toilettes chic avec un placard à porte shaker, des portes de placard bleues, un mur vert, parquet foncé, un lavabo encastré, un sol marron et un plan de toilette blanc.
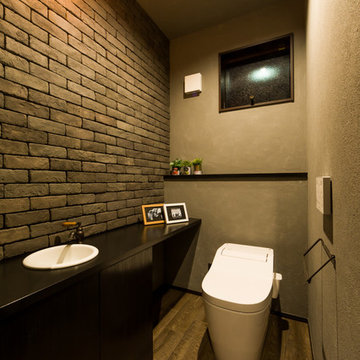
タイルの凹凸が表情豊かな空間です。ダークブラウンの引き締め色で落ち着きある空間に。
Cette image montre un WC et toilettes design avec des portes de placard noires, WC à poser, un carrelage marron, des carreaux de béton, un mur gris, parquet foncé, un sol marron et un plan de toilette noir.
Cette image montre un WC et toilettes design avec des portes de placard noires, WC à poser, un carrelage marron, des carreaux de béton, un mur gris, parquet foncé, un sol marron et un plan de toilette noir.
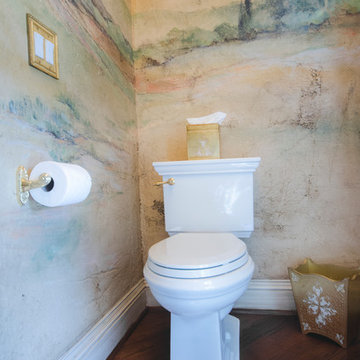
Lindsay Rhodes
Inspiration pour un petit WC et toilettes traditionnel en bois brun avec un placard en trompe-l'oeil, WC séparés, un mur multicolore, parquet foncé, un lavabo posé, un plan de toilette en quartz et un sol marron.
Inspiration pour un petit WC et toilettes traditionnel en bois brun avec un placard en trompe-l'oeil, WC séparés, un mur multicolore, parquet foncé, un lavabo posé, un plan de toilette en quartz et un sol marron.
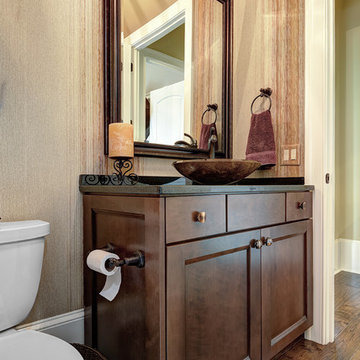
William Quarles
Idée de décoration pour un WC et toilettes tradition en bois foncé de taille moyenne avec WC séparés, parquet foncé, une vasque, un sol marron, meuble-lavabo encastré, du papier peint et un plan de toilette noir.
Idée de décoration pour un WC et toilettes tradition en bois foncé de taille moyenne avec WC séparés, parquet foncé, une vasque, un sol marron, meuble-lavabo encastré, du papier peint et un plan de toilette noir.
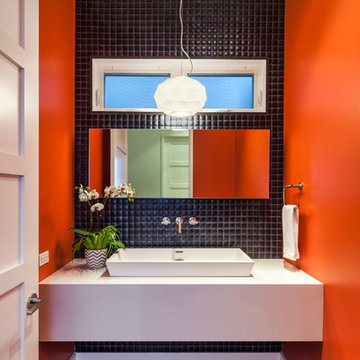
Lucas Fladzinski
Idée de décoration pour un WC et toilettes design avec une vasque, un carrelage noir, WC séparés, mosaïque, un mur orange et parquet foncé.
Idée de décoration pour un WC et toilettes design avec une vasque, un carrelage noir, WC séparés, mosaïque, un mur orange et parquet foncé.
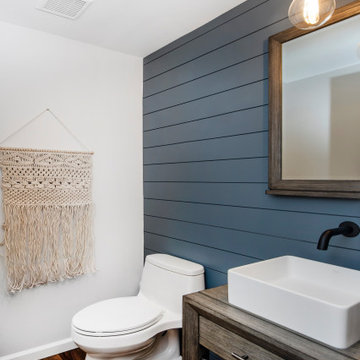
Painting this room white and adding a focal shiplap wall made this room look so much bigger. A freestanding vanity with a porcelain vessel sink gives this powder room a contemporary feel.
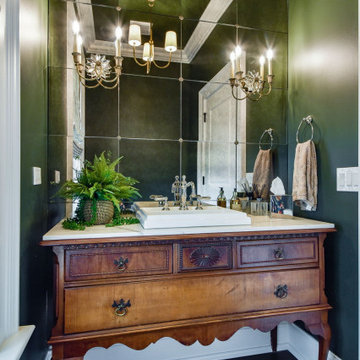
Aménagement d'un WC et toilettes classique en bois brun de taille moyenne avec WC à poser, des carreaux de miroir, un mur vert, parquet foncé, un plan de toilette en quartz modifié, un plan de toilette blanc et meuble-lavabo sur pied.
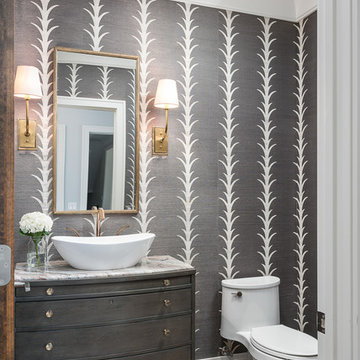
Picture Perfect House
Idée de décoration pour un WC et toilettes tradition avec un placard à porte plane, des portes de placard grises, WC à poser, un mur gris, parquet foncé, une vasque, un sol marron et un plan de toilette blanc.
Idée de décoration pour un WC et toilettes tradition avec un placard à porte plane, des portes de placard grises, WC à poser, un mur gris, parquet foncé, une vasque, un sol marron et un plan de toilette blanc.
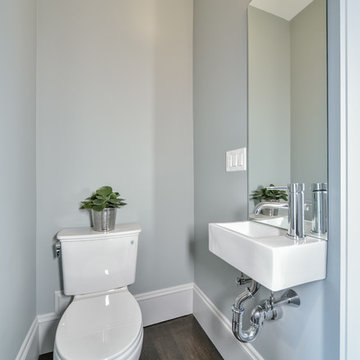
Cette photo montre un petit WC et toilettes tendance avec un placard sans porte, WC séparés, un mur gris, parquet foncé, un lavabo suspendu et un plan de toilette en surface solide.
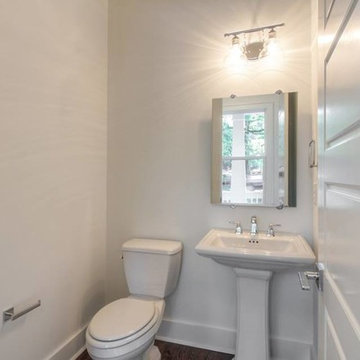
Craftsman Residential
Idée de décoration pour un petit WC et toilettes tradition avec WC séparés, un mur blanc, parquet foncé et un lavabo de ferme.
Idée de décoration pour un petit WC et toilettes tradition avec WC séparés, un mur blanc, parquet foncé et un lavabo de ferme.
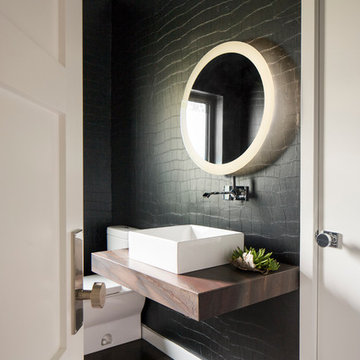
This forever home, perfect for entertaining and designed with a place for everything, is a contemporary residence that exudes warmth, functional style, and lifestyle personalization for a family of five. Our busy lawyer couple, with three close-knit children, had recently purchased a home that was modern on the outside, but dated on the inside. They loved the feel, but knew it needed a major overhaul. Being incredibly busy and having never taken on a renovation of this scale, they knew they needed help to make this space their own. Upon a previous client referral, they called on Pulp to make their dreams a reality. Then ensued a down to the studs renovation, moving walls and some stairs, resulting in dramatic results. Beth and Carolina layered in warmth and style throughout, striking a hard-to-achieve balance of livable and contemporary. The result is a well-lived in and stylish home designed for every member of the family, where memories are made daily.
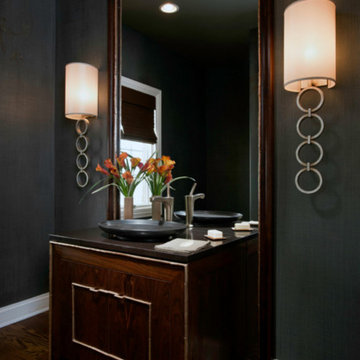
Cette photo montre un grand WC et toilettes tendance en bois foncé avec un placard en trompe-l'oeil, des carreaux de miroir, un mur gris, parquet foncé, une vasque et un sol marron.
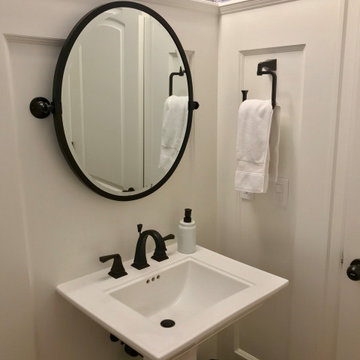
Monogram Builders LLC
Réalisation d'un petit WC et toilettes tradition avec des portes de placard blanches, WC séparés, un mur blanc, parquet foncé, un lavabo de ferme et un sol marron.
Réalisation d'un petit WC et toilettes tradition avec des portes de placard blanches, WC séparés, un mur blanc, parquet foncé, un lavabo de ferme et un sol marron.
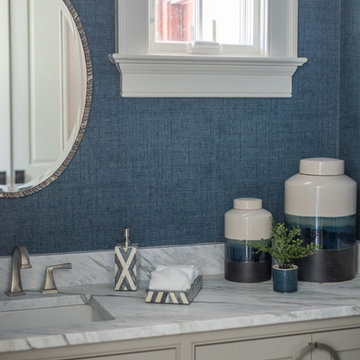
A timeless transitional design with neutral tones and pops of blue are found throughout this charming Columbia home. Soft textures, warm wooden casegoods, and bold decor provide visual interest and cohesiveness, ensuring each room flows together but stands beautifully on its own.
Home located in Columbia, South Carolina. Designed by Aiken interior design firm Nandina Home & Design, who also serve Lexington, SC and Augusta, Georgia.
Photography by Shelly Schmidt.
For more about Nandina Home & Design, click here: https://nandinahome.com/
To learn more about this project, click here: https://nandinahome.com/portfolio/columbia-timeless-transitional/
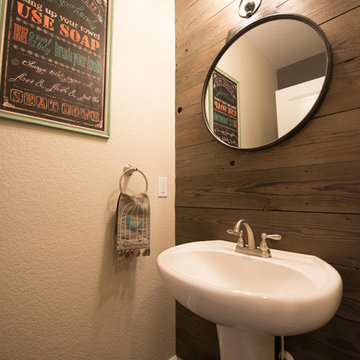
Builder/Remodeler: M&S Resources- Phillip Moreno/ Materials provided by: Cherry City Interiors & Design/ Interior Design by: Shelli Dierck &Leslie Kampstra/ Photographs by:
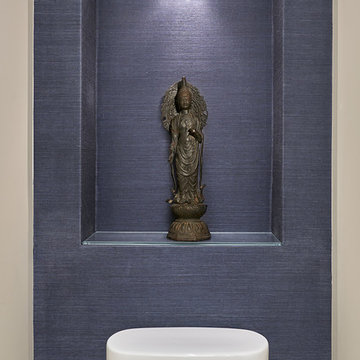
photography by Anice Hoachlander
Cette image montre un WC et toilettes design de taille moyenne avec un placard sans porte, un mur blanc, parquet foncé, un lavabo encastré et un sol marron.
Cette image montre un WC et toilettes design de taille moyenne avec un placard sans porte, un mur blanc, parquet foncé, un lavabo encastré et un sol marron.

A glammed-up Half bathroom for a sophisticated modern family.
A warm/dark color palette to accentuate the luxe chrome accents. A unique metallic wallpaper design combined with a wood slats wall design and the perfect paint color
generated a dark moody yet luxurious half-bathroom.
Idées déco de WC et toilettes avec parquet foncé et un sol en liège
10
