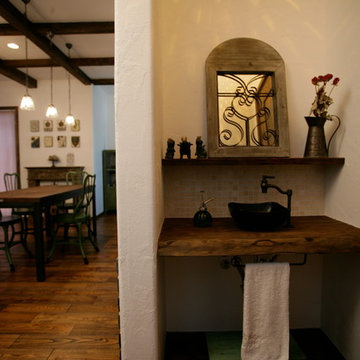Idées déco de WC et toilettes avec parquet foncé et un sol en liège
Trier par :
Budget
Trier par:Populaires du jour
121 - 140 sur 2 944 photos
1 sur 3
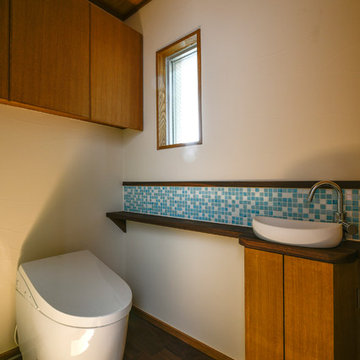
photo by koshimizu
Aménagement d'un grand WC et toilettes asiatique en bois brun avec un placard à porte plane, un mur blanc, parquet foncé, une vasque, un sol marron et un plan de toilette marron.
Aménagement d'un grand WC et toilettes asiatique en bois brun avec un placard à porte plane, un mur blanc, parquet foncé, une vasque, un sol marron et un plan de toilette marron.
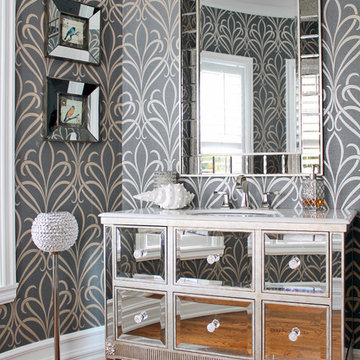
Laura Garner
Idée de décoration pour un WC et toilettes tradition avec un placard en trompe-l'oeil, un mur gris, parquet foncé, un lavabo encastré, un sol marron et un plan de toilette blanc.
Idée de décoration pour un WC et toilettes tradition avec un placard en trompe-l'oeil, un mur gris, parquet foncé, un lavabo encastré, un sol marron et un plan de toilette blanc.
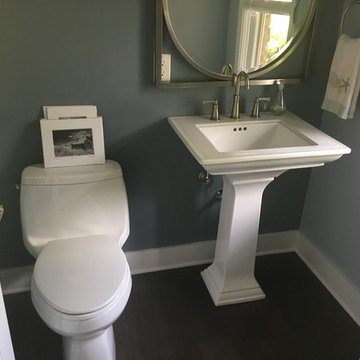
Back accent wall color Behr 740F-4 Dark Storm Cloud.
The other three walls are Hallman Lindsay 0634 Day spa
Cette image montre un petit WC et toilettes marin avec WC à poser, un mur bleu, parquet foncé, un lavabo de ferme et un sol marron.
Cette image montre un petit WC et toilettes marin avec WC à poser, un mur bleu, parquet foncé, un lavabo de ferme et un sol marron.

Dizzy Goldfish
Cette photo montre un petit WC et toilettes chic en bois foncé avec un placard avec porte à panneau encastré, WC séparés, un mur beige, parquet foncé, un lavabo encastré et un plan de toilette en granite.
Cette photo montre un petit WC et toilettes chic en bois foncé avec un placard avec porte à panneau encastré, WC séparés, un mur beige, parquet foncé, un lavabo encastré et un plan de toilette en granite.

Full gut renovation and facade restoration of an historic 1850s wood-frame townhouse. The current owners found the building as a decaying, vacant SRO (single room occupancy) dwelling with approximately 9 rooming units. The building has been converted to a two-family house with an owner’s triplex over a garden-level rental.
Due to the fact that the very little of the existing structure was serviceable and the change of occupancy necessitated major layout changes, nC2 was able to propose an especially creative and unconventional design for the triplex. This design centers around a continuous 2-run stair which connects the main living space on the parlor level to a family room on the second floor and, finally, to a studio space on the third, thus linking all of the public and semi-public spaces with a single architectural element. This scheme is further enhanced through the use of a wood-slat screen wall which functions as a guardrail for the stair as well as a light-filtering element tying all of the floors together, as well its culmination in a 5’ x 25’ skylight.
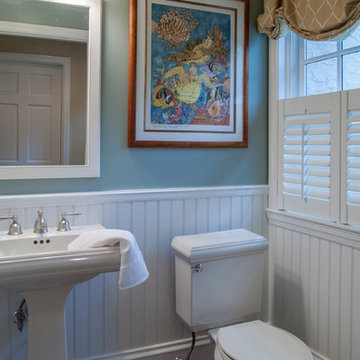
The owners of this 1950s colonial on Philadelphia’s Main Line wanted to preserve its traditional architecture and take advantage of the kitchen’s ample footprint. In addition to reworking the floorplan and improving the flow, the owner wanted a large island with several seating options, a desk area and a small table for dining.
One of the design goals was to transform the spacious room into a functional kitchen that still felt intimate and comfortable for everyday use. Furniture style inset cabinetry kept the room in tune with the home’s original character and made it feel less utilitarian. Removing the wall that hindered the flow and views between the kitchen and the adjacent family room ensured that the main entertaining areas flowed together. Stylistically, we wanted to avoid the typical white kitchen, opting instead to pull in rich wood tones to create a warmer and more classic look.
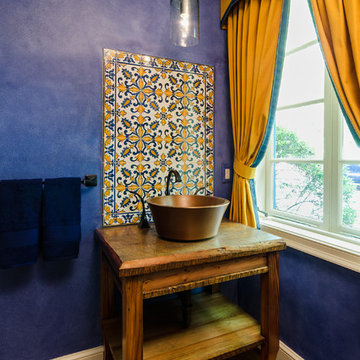
John Magor Photography. The copper vessel sink sits on top of a vanity made of reclaimed heart pine from a building in Richmond dating back to the late 1800's.
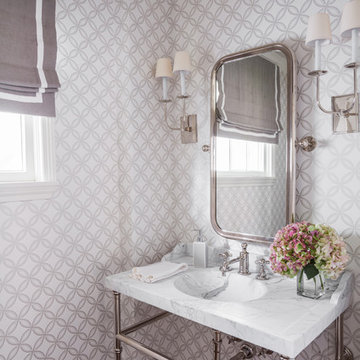
Julie Soefer Photography
Cette image montre un WC et toilettes traditionnel avec un mur gris, parquet foncé, un plan vasque et un plan de toilette en marbre.
Cette image montre un WC et toilettes traditionnel avec un mur gris, parquet foncé, un plan vasque et un plan de toilette en marbre.

山梨県都留市にある古川渡の家。
斜めの壁や斜めに伸びる軒が特徴的なキューブ型の外観。
内観はホテルライクに仕上げスタイリッシュで大人な雰囲気。
トイレにはブラックウォールナットのヘリンボーンの床を選択。
背面はSOLIDをアクセントに。
Exemple d'un WC et toilettes moderne avec un carrelage noir, des carreaux de béton, un mur noir, parquet foncé et un sol marron.
Exemple d'un WC et toilettes moderne avec un carrelage noir, des carreaux de béton, un mur noir, parquet foncé et un sol marron.
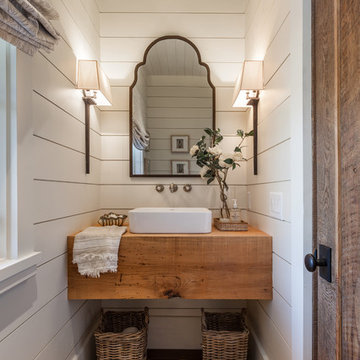
Exemple d'un WC et toilettes bord de mer avec un mur blanc, parquet foncé, une vasque, un plan de toilette en bois et un plan de toilette marron.

World Renowned Interior Design Firm Fratantoni Interior Designers created these beautiful home designs! They design homes for families all over the world in any size and style. They also have in-house Architecture Firm Fratantoni Design and world class Luxury Home Building Firm Fratantoni Luxury Estates! Hire one or all three companies to design, build and or remodel your home!
Idées déco pour un petit WC et toilettes contemporain avec un carrelage beige, du carrelage en travertin, un mur beige, parquet foncé, un lavabo intégré, un plan de toilette en travertin et un sol marron.
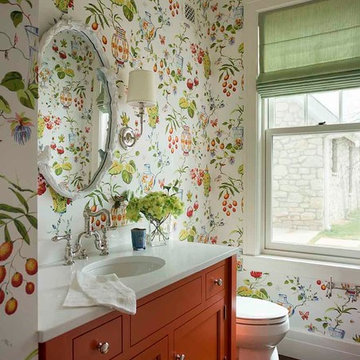
Porch powder bath by Los Angeles interior designer Alexandra Rae. Ceiling and walls are papered in Thibaut wallcovering. Cabinet is painted in Farrow and Ball's Charlotte's Locks. Faucet is Perrin and Rowe. Mirror was custom designed by Alexandra Rae.
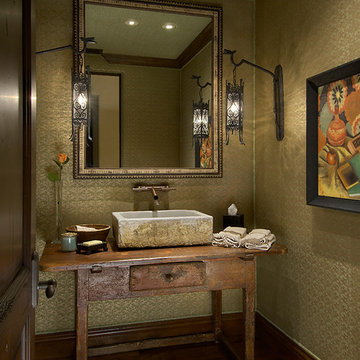
Mark Bosclair
Idée de décoration pour un petit WC et toilettes méditerranéen en bois brun avec un plan de toilette en bois, une vasque, un placard sans porte, un mur jaune, parquet foncé et un plan de toilette marron.
Idée de décoration pour un petit WC et toilettes méditerranéen en bois brun avec un plan de toilette en bois, une vasque, un placard sans porte, un mur jaune, parquet foncé et un plan de toilette marron.
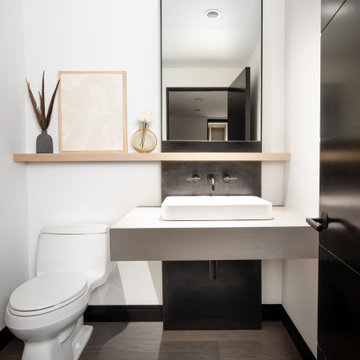
Inspiration pour un WC et toilettes minimaliste avec WC à poser, parquet foncé et meuble-lavabo suspendu.
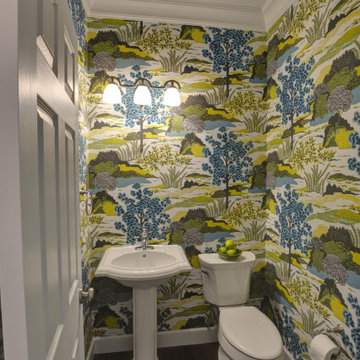
Inspiration pour un WC et toilettes avec WC à poser, un mur multicolore, parquet foncé, un lavabo de ferme et du papier peint.

Scalamandre crystal beaded wallcovering makes this a powder room to stun your guests with the charcoal color walls and metallic silver ceiling. The vanity is mirror that reflects the beaded wallcvoering and the circular metal spiked mirror is the a compliment to the linear lines. I love the clien'ts own sconces for adramatic accent that she didn't know where to put them and I love them there!
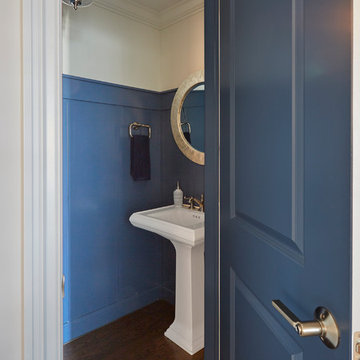
Benjamin Moor Van Duesen Blue
Idée de décoration pour un WC et toilettes marin avec un mur bleu, parquet foncé, un lavabo de ferme et un sol marron.
Idée de décoration pour un WC et toilettes marin avec un mur bleu, parquet foncé, un lavabo de ferme et un sol marron.
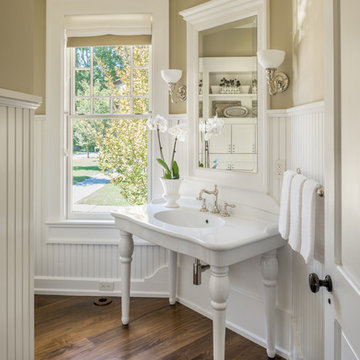
Exemple d'un WC et toilettes chic avec parquet foncé, un plan vasque et un sol marron.
Idées déco de WC et toilettes avec parquet foncé et un sol en liège
7
