Idées déco de WC et toilettes avec parquet foncé
Trier par :
Budget
Trier par:Populaires du jour
81 - 100 sur 629 photos
1 sur 3
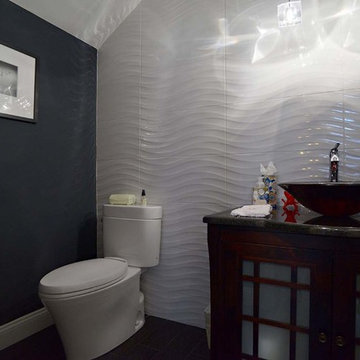
Idée de décoration pour un petit WC et toilettes tradition avec un placard à porte vitrée, des portes de placard grises, WC séparés, un carrelage blanc, des carreaux de céramique, un mur gris, parquet foncé, une vasque, un plan de toilette en granite, un sol marron et un plan de toilette blanc.
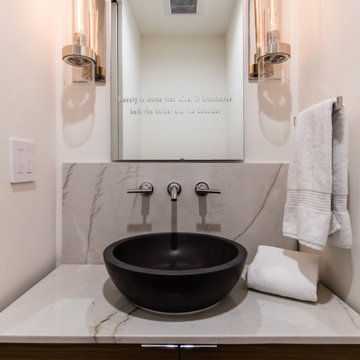
On the second floor of the residence guests needed to walk through the master bedroom to use the bathroom. Renowned built a powder room to increase privacy for the clients.
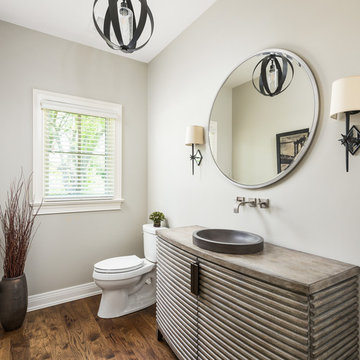
This 2 story home with a first floor Master Bedroom features a tumbled stone exterior with iron ore windows and modern tudor style accents. The Great Room features a wall of built-ins with antique glass cabinet doors that flank the fireplace and a coffered beamed ceiling. The adjacent Kitchen features a large walnut topped island which sets the tone for the gourmet kitchen. Opening off of the Kitchen, the large Screened Porch entertains year round with a radiant heated floor, stone fireplace and stained cedar ceiling. Photo credit: Picture Perfect Homes
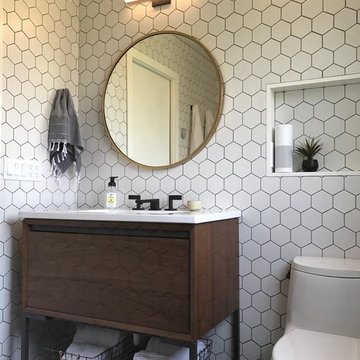
This photo was graciously shared by Urban Shelter Architects. They did a residential project in Walnut Creek and this white hexagon tile creates a very pleasant and modern look and feel.
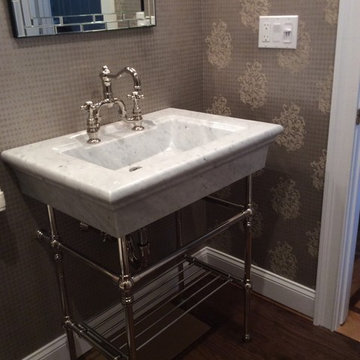
Elegance at it best. Custom marble sink and console.
Idées déco pour un petit WC et toilettes classique avec un placard sans porte, un mur beige, parquet foncé, un lavabo intégré et un plan de toilette en surface solide.
Idées déco pour un petit WC et toilettes classique avec un placard sans porte, un mur beige, parquet foncé, un lavabo intégré et un plan de toilette en surface solide.
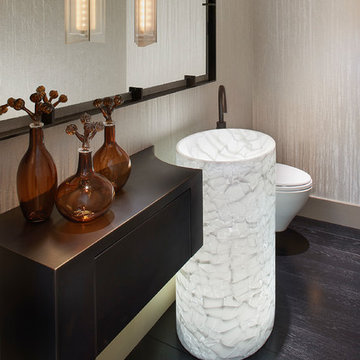
This design of this modern powder room is a play on simple forms and balanced asymmetry. Subtly textured wallcovering provides a sophisticated backdrop for a sculptural freestanding alicrite sink with integral lighting and a custom metal floating counter.
Photos by Peter Medilek
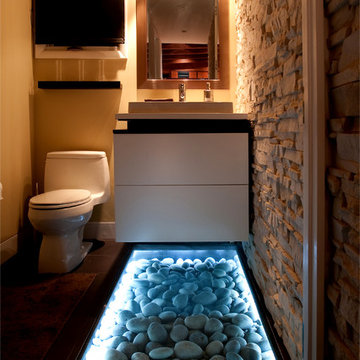
john unrue
Exemple d'un petit WC et toilettes moderne avec un placard à porte plane, des portes de placard blanches, un mur jaune, parquet foncé, un plan de toilette en surface solide, WC à poser et une vasque.
Exemple d'un petit WC et toilettes moderne avec un placard à porte plane, des portes de placard blanches, un mur jaune, parquet foncé, un plan de toilette en surface solide, WC à poser et une vasque.
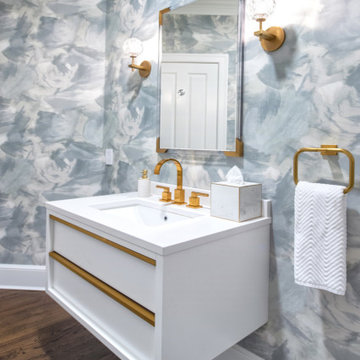
gorgeous statement powder room renovation. Brushstrokes wallpaper, white floating vanity with brass drawer handles, brass faucet, brass and crystal wall sconces, brass and acrylic framed mirror.
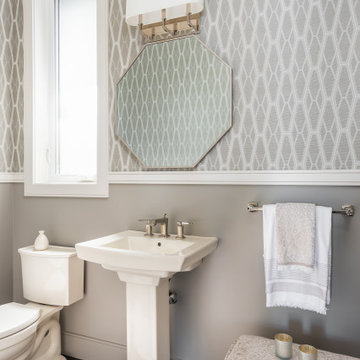
This high ceilinged powder room was made more intimate by adding a chair rail and adding wallpaper above the chair rail. We have kept the focus on the beautiful fixtures by not installing the wallpaper below the rail.
Walls: Sherwin Williams SW7642 Pavestone
TrimL Benjamin Moore Classic Gray
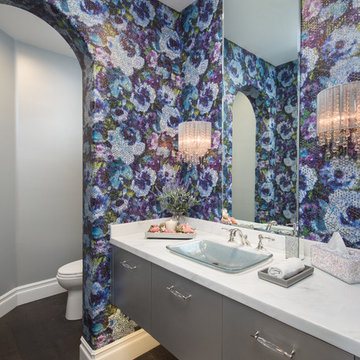
Given the monocromatic colors in the living room and foyer, it was important for the powder room to pop with color and elegance. The bright floral wallpaper, crystal sconces, crystal hardware and metalic gray paint create a sophisticated yet welcoming powder room.
Photo: Marc Angeles
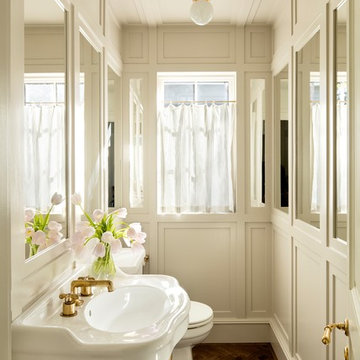
Cette photo montre un WC et toilettes chic de taille moyenne avec un mur blanc, parquet foncé, un plan vasque et un sol marron.

Idée de décoration pour un grand WC et toilettes méditerranéen en bois brun avec un placard à porte shaker, WC à poser, un mur blanc, parquet foncé et une vasque.
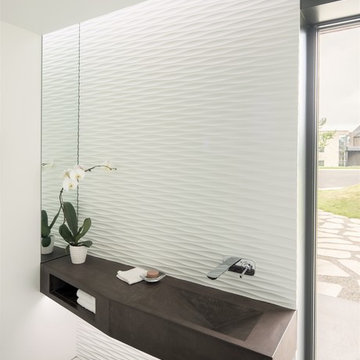
Photography by David Lauer
Aménagement d'un WC et toilettes moderne de taille moyenne avec un mur blanc, parquet foncé, un lavabo intégré et un sol marron.
Aménagement d'un WC et toilettes moderne de taille moyenne avec un mur blanc, parquet foncé, un lavabo intégré et un sol marron.
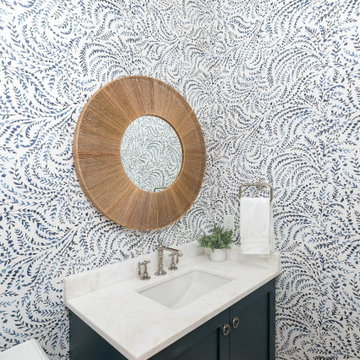
The powder room gave a great opportulty to use this multi- tone blue Serena and Lilly wallpaper withthe custom navy cabinet and statement mirror.
Photography: Patrick Brickman
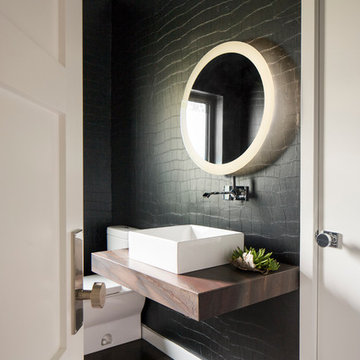
This forever home, perfect for entertaining and designed with a place for everything, is a contemporary residence that exudes warmth, functional style, and lifestyle personalization for a family of five. Our busy lawyer couple, with three close-knit children, had recently purchased a home that was modern on the outside, but dated on the inside. They loved the feel, but knew it needed a major overhaul. Being incredibly busy and having never taken on a renovation of this scale, they knew they needed help to make this space their own. Upon a previous client referral, they called on Pulp to make their dreams a reality. Then ensued a down to the studs renovation, moving walls and some stairs, resulting in dramatic results. Beth and Carolina layered in warmth and style throughout, striking a hard-to-achieve balance of livable and contemporary. The result is a well-lived in and stylish home designed for every member of the family, where memories are made daily.
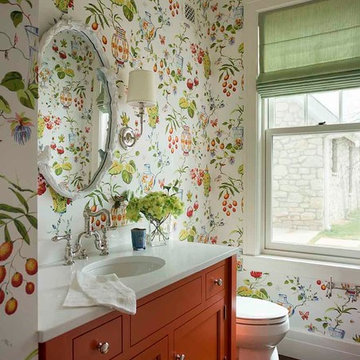
Porch powder bath by Los Angeles interior designer Alexandra Rae. Ceiling and walls are papered in Thibaut wallcovering. Cabinet is painted in Farrow and Ball's Charlotte's Locks. Faucet is Perrin and Rowe. Mirror was custom designed by Alexandra Rae.
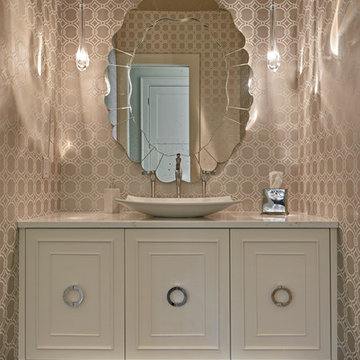
Dale Lang NW ARCHITECTURAL PHOTOGRAPHY
Idées déco pour un WC suspendu classique de taille moyenne avec un placard à porte affleurante, des portes de placard blanches, des dalles de pierre, un mur beige, une vasque, un plan de toilette en marbre et parquet foncé.
Idées déco pour un WC suspendu classique de taille moyenne avec un placard à porte affleurante, des portes de placard blanches, des dalles de pierre, un mur beige, une vasque, un plan de toilette en marbre et parquet foncé.

Cette photo montre un petit WC et toilettes chic avec un placard en trompe-l'oeil, des portes de placard blanches, un mur bleu, parquet foncé, un sol marron, un plan de toilette blanc et un plan de toilette en marbre.
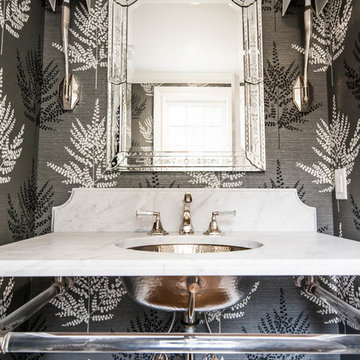
MLC Interiors
35 Old Farm Road
Basking Ridge, NJ 07920
Cette photo montre un petit WC et toilettes chic avec WC séparés, un mur multicolore, parquet foncé, un lavabo encastré, un plan de toilette en marbre, un placard sans porte et un plan de toilette blanc.
Cette photo montre un petit WC et toilettes chic avec WC séparés, un mur multicolore, parquet foncé, un lavabo encastré, un plan de toilette en marbre, un placard sans porte et un plan de toilette blanc.

Scalamandre crystal beaded wallcovering makes this a powder room to stun your guests with the charcoal color walls and metallic silver ceiling. The vanity is mirror that reflects the beaded wallcvoering and the circular metal spiked mirror is the a compliment to the linear lines. I love the clien'ts own sconces for adramatic accent that she didn't know where to put them and I love them there!
Idées déco de WC et toilettes avec parquet foncé
5