Idées déco de WC et toilettes avec parquet foncé
Trier par :
Budget
Trier par:Populaires du jour
121 - 140 sur 629 photos
1 sur 3
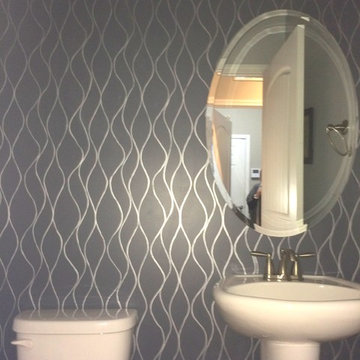
custom wavy trellis design in silver over charcoal on focal wall in powder room
Cette photo montre un petit WC et toilettes tendance avec WC séparés, un mur noir, parquet foncé et un lavabo de ferme.
Cette photo montre un petit WC et toilettes tendance avec WC séparés, un mur noir, parquet foncé et un lavabo de ferme.
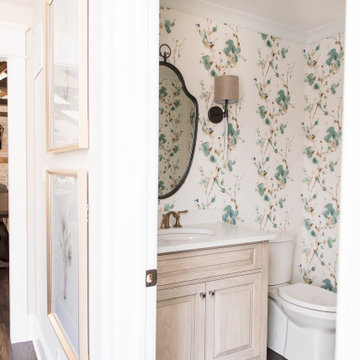
Our Indianapolis design studio designed a gut renovation of this home which opened up the floorplan and radically changed the functioning of the footprint. It features an array of patterned wallpaper, tiles, and floors complemented with a fresh palette, and statement lights.
Photographer - Sarah Shields
---
Project completed by Wendy Langston's Everything Home interior design firm, which serves Carmel, Zionsville, Fishers, Westfield, Noblesville, and Indianapolis.
For more about Everything Home, click here: https://everythinghomedesigns.com/
To learn more about this project, click here:
https://everythinghomedesigns.com/portfolio/country-estate-transformation/
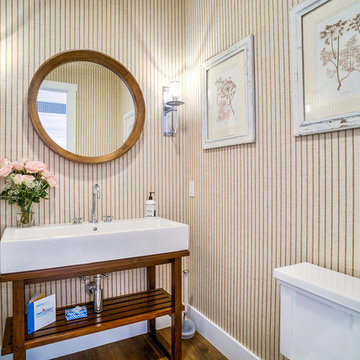
Walkthrough Productions
Cette photo montre un WC et toilettes chic de taille moyenne avec des portes de placard marrons, WC séparés, parquet foncé, une grande vasque et un sol marron.
Cette photo montre un WC et toilettes chic de taille moyenne avec des portes de placard marrons, WC séparés, parquet foncé, une grande vasque et un sol marron.
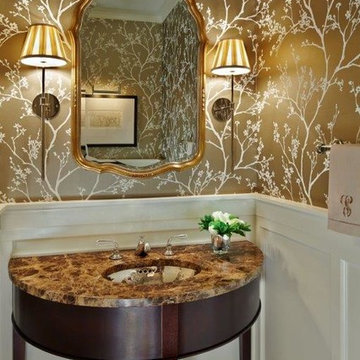
Cette photo montre un WC et toilettes tendance de taille moyenne avec un mur jaune, parquet foncé, un lavabo encastré, un plan de toilette en marbre et un sol marron.
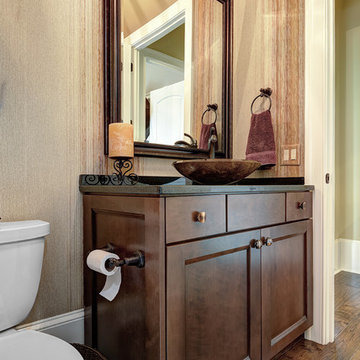
William Quarles
Idée de décoration pour un WC et toilettes tradition en bois foncé de taille moyenne avec WC séparés, parquet foncé, une vasque, un sol marron, meuble-lavabo encastré, du papier peint et un plan de toilette noir.
Idée de décoration pour un WC et toilettes tradition en bois foncé de taille moyenne avec WC séparés, parquet foncé, une vasque, un sol marron, meuble-lavabo encastré, du papier peint et un plan de toilette noir.
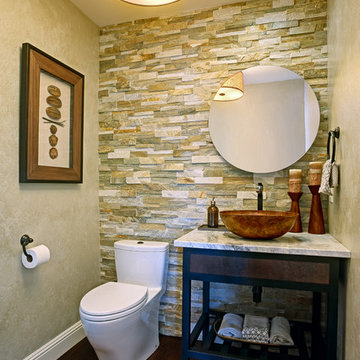
Interior Design by Juliana Linssen
Photographed by Mitchell Shenker
Idées déco pour un petit WC et toilettes contemporain avec une vasque, un placard en trompe-l'oeil, un plan de toilette en granite, WC à poser, un carrelage multicolore, un carrelage de pierre, un mur beige et parquet foncé.
Idées déco pour un petit WC et toilettes contemporain avec une vasque, un placard en trompe-l'oeil, un plan de toilette en granite, WC à poser, un carrelage multicolore, un carrelage de pierre, un mur beige et parquet foncé.
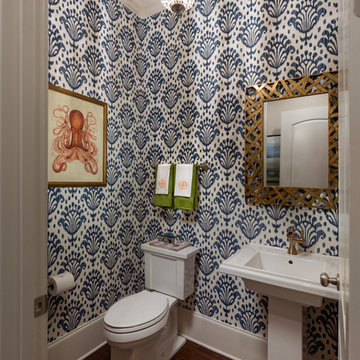
This transitional blue and white powder room is clad in geometric wallpaper and boasts a gold-finish hanging mirror mounted above a rectangular white pedestal sink finished with a brass faucet. The bold orange Octopus print and accent towels provide pops of color to the finished space.
Jim Roof Photography
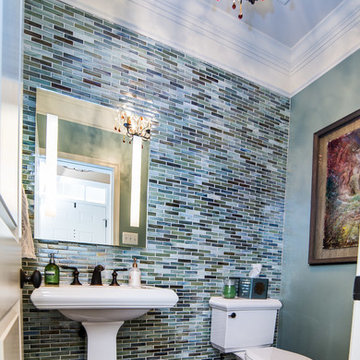
A small but dramatic powder room that shimmers with the light from the crystal chandelier onto the glossy paint and glass mosaic tile walls. Design: Carol Lombardo Weil; Photography: Tony Cossentino, WhytheFoto.com
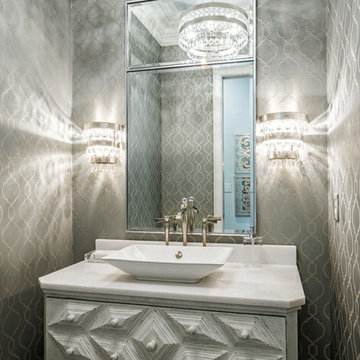
Idée de décoration pour un WC et toilettes tradition de taille moyenne avec un placard en trompe-l'oeil, des portes de placard blanches, un mur gris, parquet foncé, une vasque, un plan de toilette en marbre et un sol marron.
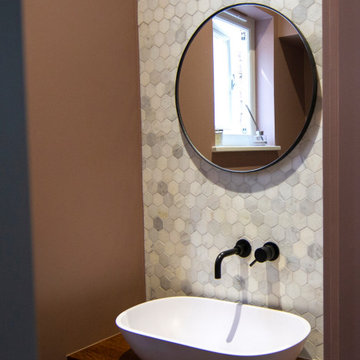
An elegantly decorated toilet has been positioned underneath the stairs
Réalisation d'un petit WC et toilettes design avec un mur blanc, parquet foncé, un plan de toilette en bois, un sol marron, un plan de toilette marron et meuble-lavabo encastré.
Réalisation d'un petit WC et toilettes design avec un mur blanc, parquet foncé, un plan de toilette en bois, un sol marron, un plan de toilette marron et meuble-lavabo encastré.
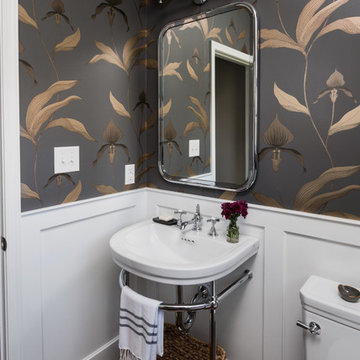
Taking a builder-grade powder room up a notch.
Powder rooms are a place to show your personality and push your design comfort level. This space now packs a gorgeous design punch by showing off patterned wallpaper, custom millwork and new plumbing finishes.

This active couple with three adult boys loves to travel and visit family throughout Western Canada. They hired us for a main floor renovation that would transform their home, making it more functional, conducive to entertaining, and reflective of their interests.
In the kitchen, we chose to keep the layout and update the cabinetry and surface finishes to revive the look. To accommodate large gatherings, we created an in-kitchen dining area, updated the living and dining room, and expanded the family room, as well.
In each of these spaces, we incorporated durable custom furnishings, architectural details, and unique accessories that reflect this well-traveled couple’s inspiring story.
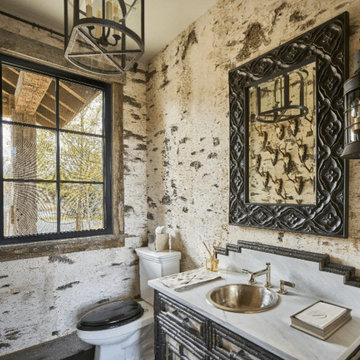
Réalisation d'un WC et toilettes chalet de taille moyenne avec un placard en trompe-l'oeil, des portes de placard noires, WC séparés, un mur multicolore, parquet foncé, un lavabo posé, un plan de toilette en marbre, un sol noir et un plan de toilette blanc.
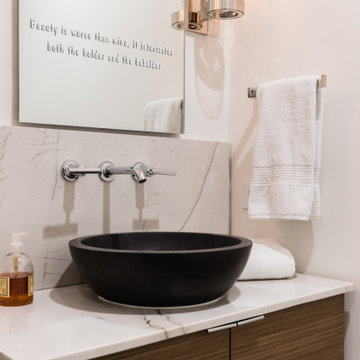
On the second floor of the residence guests needed to walk through the master bedroom to use the bathroom. Renowned built a powder room to increase privacy for the clients.
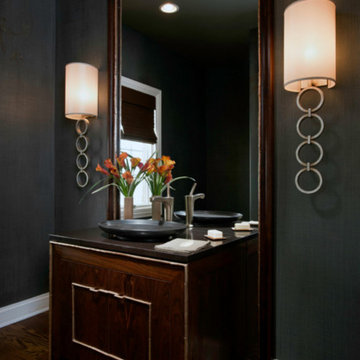
Cette photo montre un grand WC et toilettes tendance en bois foncé avec un placard en trompe-l'oeil, des carreaux de miroir, un mur gris, parquet foncé, une vasque et un sol marron.
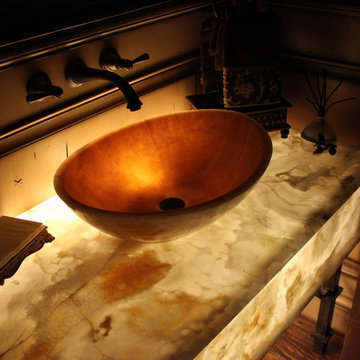
Back lit white onyx vanity top with onyx vessel sink featured in the Summit County Parade of Homes 2012.
Exemple d'un WC et toilettes chic de taille moyenne avec une vasque, un plan de toilette en onyx, un carrelage blanc, un mur marron et parquet foncé.
Exemple d'un WC et toilettes chic de taille moyenne avec une vasque, un plan de toilette en onyx, un carrelage blanc, un mur marron et parquet foncé.
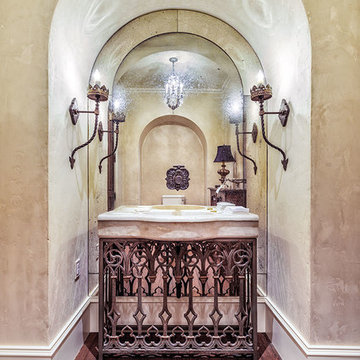
This sprawling estate is reminiscent of a traditional manor set in the English countryside. The limestone and slate exterior gives way to refined interiors featuring reclaimed oak floors, plaster walls and reclaimed timbers.
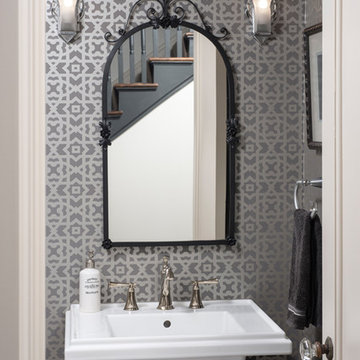
Our clients embraced the art deco aesthetic that was prevalent when the home was built in 1927. This remodel and addition was built by Meadowlark Design+Build in Ann Arbor, Michigan.
Photo: John Carlson
Architect: Architectural Resource
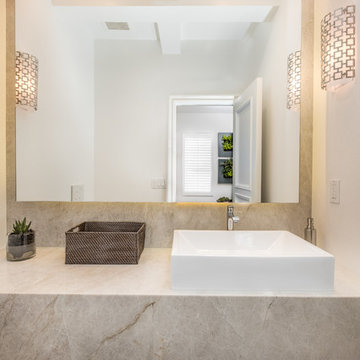
Réalisation d'un petit WC et toilettes design avec un mur blanc, parquet foncé, une vasque, un plan de toilette en quartz modifié et un sol marron.
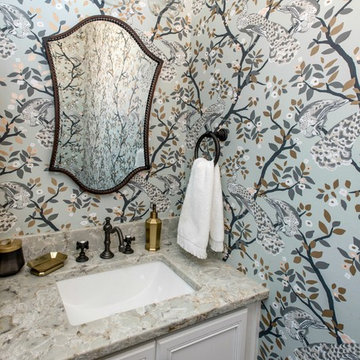
We were hired to renovate this entire ranch home in Bethlehem Pennsylvania. We replaced the flooring throughout, designed a new kitchen and two bathrooms.
We reworked walls to add a custom bar, create wider hallways, build new custom built in bookcase, TV unit and fireplace surround, added a lot of new millwork, and all new furniture and lighting.
Hub Willson Photography
Idées déco de WC et toilettes avec parquet foncé
7