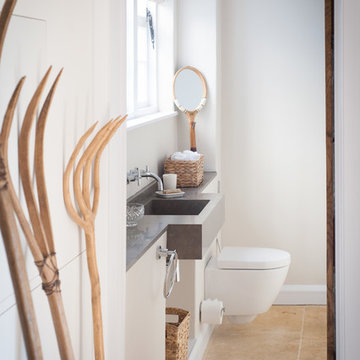Idées déco de WC et toilettes avec parquet foncé
Trier par :
Budget
Trier par:Populaires du jour
161 - 180 sur 195 photos
1 sur 3
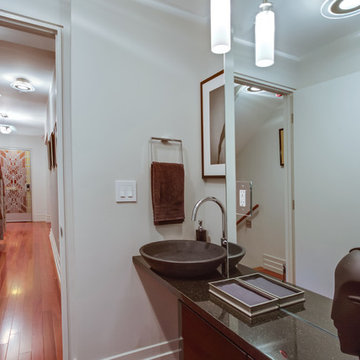
An Art Deco remodel of a historic rowhouse on Capitol Hill in Washington DC. Most spaces are used for formal and informal entertaining. The rowhouse was originally 4 apartment units that were converted back to a single family residence.
Photos by: Jason Flakes
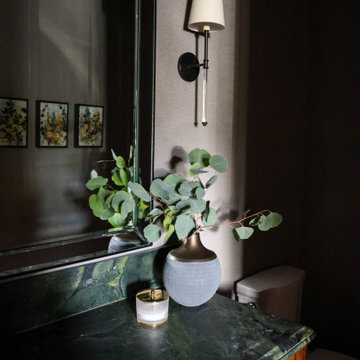
Réalisation d'un WC et toilettes tradition en bois foncé avec un placard avec porte à panneau encastré, un mur gris, parquet foncé, un plan de toilette en granite, un plan de toilette vert, meuble-lavabo sur pied et du papier peint.
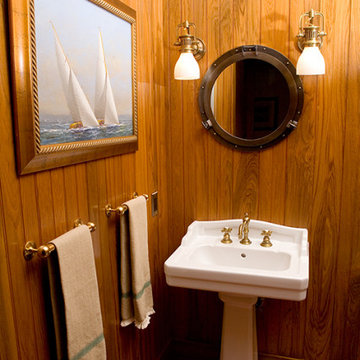
Cette image montre un WC et toilettes marin en bois avec parquet foncé et meuble-lavabo sur pied.
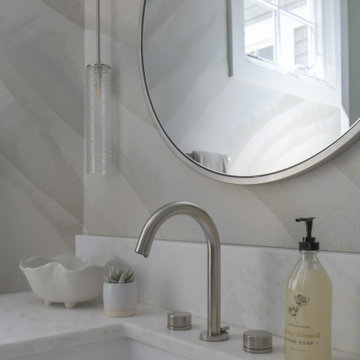
A former dark and dated Powder Room received.a modern refresh. We designed a custom vanity with an Italian cabinetry designer and paired it with a floating marble vanity with a raised backsplash. The organic mural wallpaper was the perfect addition to add soft color and movement. Custom glass pendant lights provide soft lighting.
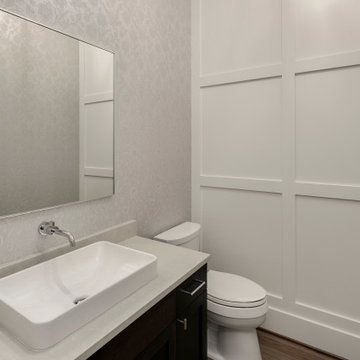
The Barbaro's Powder Room is a sophisticated oasis that combines elements of modern design with timeless elegance. The room features a pristine white vessel sink that serves as a striking focal point, adding a touch of luxury and functionality. A sleek square mirror hangs above the sink, reflecting light and creating a sense of spaciousness. The white walls provide a clean and serene backdrop, allowing the room to feel bright and airy. A touch of refinement is added with the inclusion of gray wallpaper, which adds depth and texture to the space. This harmonious blend of elements in the Barbaro's Powder Room creates a serene and inviting ambiance, making it a perfect retreat for guests to freshen up and relax in style.
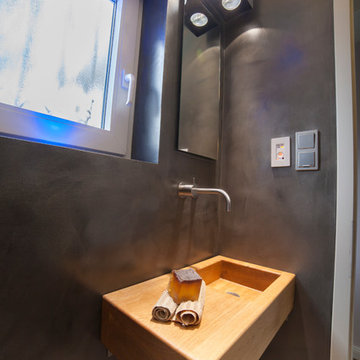
Ein schönes Gästebad oder Gäste-WC ist immer auch ein Aushängeschild.
Aménagement d'un petit WC et toilettes contemporain avec un mur gris, parquet foncé et un plan de toilette en bois.
Aménagement d'un petit WC et toilettes contemporain avec un mur gris, parquet foncé et un plan de toilette en bois.
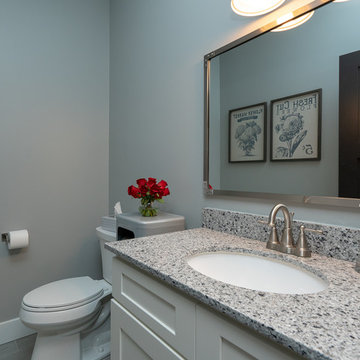
Cette photo montre un WC et toilettes chic de taille moyenne avec des portes de placard blanches, un mur gris, parquet foncé, un plan de toilette en granite, un sol marron et un plan de toilette multicolore.
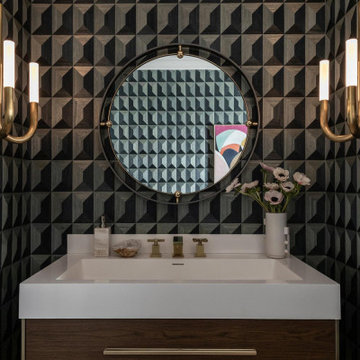
Cette photo montre un grand WC et toilettes chic en bois foncé avec un placard à porte plane, un mur multicolore, parquet foncé, une grande vasque, un plan de toilette en surface solide, un plan de toilette blanc, meuble-lavabo sur pied et du papier peint.
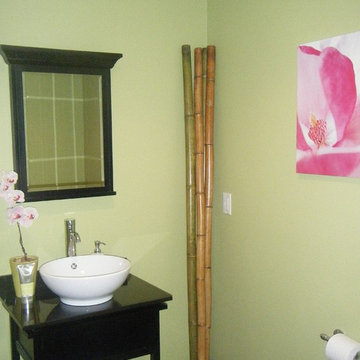
Aménagement d'un grand WC et toilettes éclectique en bois foncé avec un placard en trompe-l'oeil, WC à poser, un mur vert, parquet foncé, un plan de toilette en bois et un sol marron.
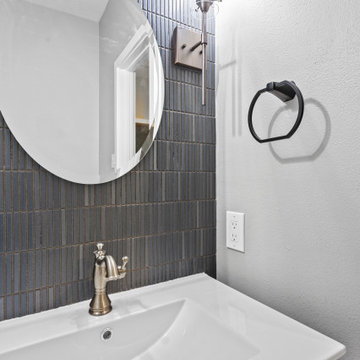
Beautiful Powder Room Renovation in the same house where we did the kitchen and floors.
Exemple d'un WC et toilettes tendance de taille moyenne avec un placard à porte shaker, des portes de placard marrons, WC à poser, un carrelage gris, mosaïque, un mur blanc, parquet foncé, un lavabo intégré, un plan de toilette en marbre, un sol marron, un plan de toilette blanc et meuble-lavabo sur pied.
Exemple d'un WC et toilettes tendance de taille moyenne avec un placard à porte shaker, des portes de placard marrons, WC à poser, un carrelage gris, mosaïque, un mur blanc, parquet foncé, un lavabo intégré, un plan de toilette en marbre, un sol marron, un plan de toilette blanc et meuble-lavabo sur pied.
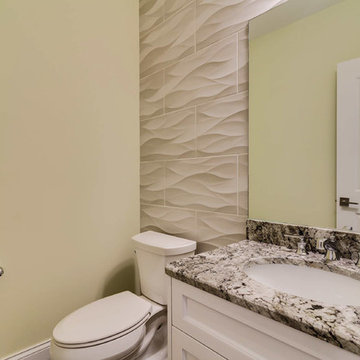
Idée de décoration pour un petit WC et toilettes avec des portes de placard blanches, WC à poser, un carrelage gris, mosaïque, un mur jaune, parquet foncé, un lavabo posé et un plan de toilette en granite.
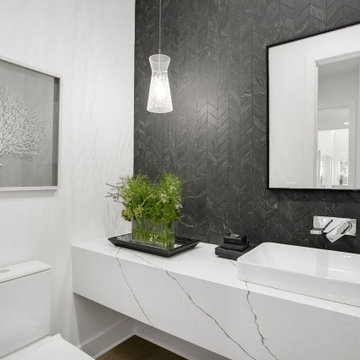
The Atwater's Powder Room is a stylish and contemporary space with a clean and minimalist design. The room features a white quartz countertop that adds a touch of elegance and sophistication. The white walls create a fresh and bright ambiance, while the black backsplash adds a bold and contrasting element to the room. A square mirror serves as a functional and decorative piece, reflecting light and making the space feel more spacious. A white vessel sink and silver faucet provide a sleek and modern touch to the room. A white toilet ensures functionality and practicality. A potted plant brings a touch of nature and freshness to the space. Lastly, white pendant lights hang from the ceiling, providing adequate lighting and adding a decorative element to the room. The Atwater's Powder Room showcases a harmonious blend of modern design elements and timeless simplicity, creating a welcoming and stylish space for guests.
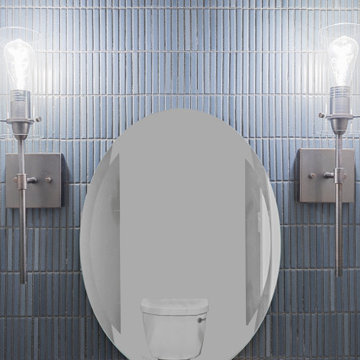
Beautiful Powder Room Renovation in the same house where we did the kitchen and floors.
Cette photo montre un WC et toilettes tendance de taille moyenne avec un placard à porte shaker, des portes de placard marrons, WC à poser, un carrelage gris, mosaïque, un mur blanc, parquet foncé, un lavabo intégré, un plan de toilette en marbre, un sol marron, un plan de toilette blanc et meuble-lavabo sur pied.
Cette photo montre un WC et toilettes tendance de taille moyenne avec un placard à porte shaker, des portes de placard marrons, WC à poser, un carrelage gris, mosaïque, un mur blanc, parquet foncé, un lavabo intégré, un plan de toilette en marbre, un sol marron, un plan de toilette blanc et meuble-lavabo sur pied.
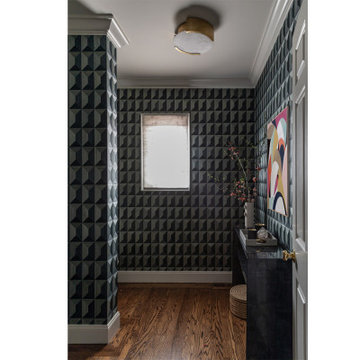
Idée de décoration pour un grand WC et toilettes tradition en bois foncé avec meuble-lavabo sur pied, un mur multicolore, parquet foncé, une grande vasque, du papier peint, un placard à porte plane, un plan de toilette en surface solide et un plan de toilette blanc.
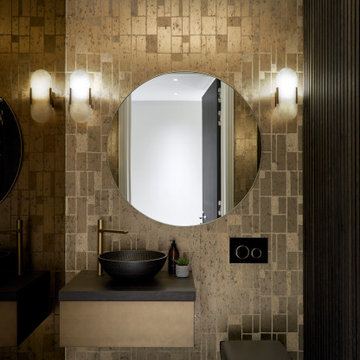
In this exquisitely designed cloakroom, the walls are adorned with luxurious wallpaper, adding a touch of opulence and personality to the space. The wallpaper features intricate patterns or rich textures, creating a stunning focal point that elevates the overall ambiance of the room.
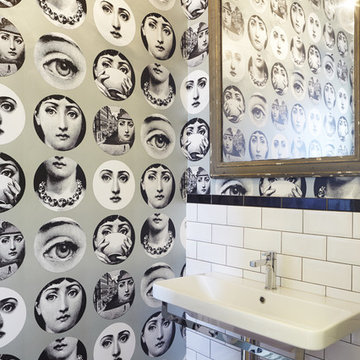
Christine Francis
Cette image montre un WC et toilettes traditionnel de taille moyenne avec un placard sans porte, WC à poser, un carrelage noir et blanc, des carreaux de porcelaine, un mur multicolore, parquet foncé, un lavabo suspendu et un sol marron.
Cette image montre un WC et toilettes traditionnel de taille moyenne avec un placard sans porte, WC à poser, un carrelage noir et blanc, des carreaux de porcelaine, un mur multicolore, parquet foncé, un lavabo suspendu et un sol marron.
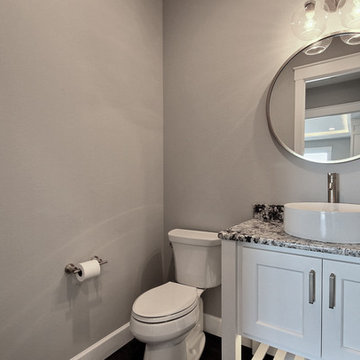
Réalisation d'un grand WC et toilettes craftsman avec un placard à porte shaker, des portes de placard blanches, WC séparés, un mur beige, parquet foncé, une vasque, un plan de toilette en granite, un sol marron et un plan de toilette multicolore.
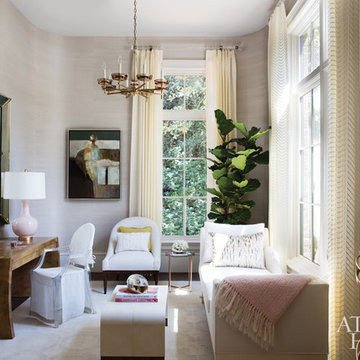
Sarah Dorio Photography
Inspiration pour un petit WC et toilettes design avec un mur beige et parquet foncé.
Inspiration pour un petit WC et toilettes design avec un mur beige et parquet foncé.
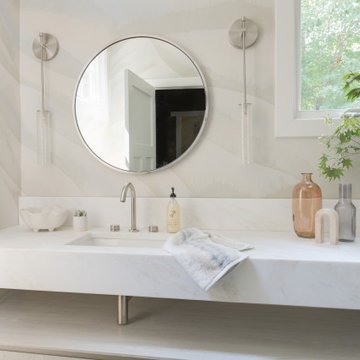
A former dark and dated Powder Room received.a modern refresh. We designed a custom vanity with an Italian cabinetry designer and paired it with a floating marble vanity with a raised backsplash. The organic mural wallpaper was the perfect addition to add soft color and movement. Custom glass pendant lights provide soft lighting.
Idées déco de WC et toilettes avec parquet foncé
9
