Idées déco de WC et toilettes avec parquet foncé
Trier par :
Budget
Trier par:Populaires du jour
1 - 20 sur 195 photos
1 sur 3

The powder room has a beautiful sculptural mirror that complements the mercury glass hanging pendant lights. The chevron tiled backsplash adds visual interest while creating a focal wall.

Powder Room
Cette photo montre un petit WC et toilettes méditerranéen en bois vieilli avec un placard sans porte, WC à poser, un carrelage blanc, mosaïque, un mur beige, parquet foncé, un lavabo encastré, un plan de toilette en calcaire, un sol marron et un plan de toilette beige.
Cette photo montre un petit WC et toilettes méditerranéen en bois vieilli avec un placard sans porte, WC à poser, un carrelage blanc, mosaïque, un mur beige, parquet foncé, un lavabo encastré, un plan de toilette en calcaire, un sol marron et un plan de toilette beige.

Photography: Julia Lynn
Cette photo montre un petit WC et toilettes chic avec un mur gris, parquet foncé, une vasque, un sol marron, un carrelage multicolore, mosaïque, un plan de toilette en quartz modifié et un plan de toilette blanc.
Cette photo montre un petit WC et toilettes chic avec un mur gris, parquet foncé, une vasque, un sol marron, un carrelage multicolore, mosaïque, un plan de toilette en quartz modifié et un plan de toilette blanc.

In 2014, we were approached by a couple to achieve a dream space within their existing home. They wanted to expand their existing bar, wine, and cigar storage into a new one-of-a-kind room. Proud of their Italian heritage, they also wanted to bring an “old-world” feel into this project to be reminded of the unique character they experienced in Italian cellars. The dramatic tone of the space revolves around the signature piece of the project; a custom milled stone spiral stair that provides access from the first floor to the entry of the room. This stair tower features stone walls, custom iron handrails and spindles, and dry-laid milled stone treads and riser blocks. Once down the staircase, the entry to the cellar is through a French door assembly. The interior of the room is clad with stone veneer on the walls and a brick barrel vault ceiling. The natural stone and brick color bring in the cellar feel the client was looking for, while the rustic alder beams, flooring, and cabinetry help provide warmth. The entry door sequence is repeated along both walls in the room to provide rhythm in each ceiling barrel vault. These French doors also act as wine and cigar storage. To allow for ample cigar storage, a fully custom walk-in humidor was designed opposite the entry doors. The room is controlled by a fully concealed, state-of-the-art HVAC smoke eater system that allows for cigar enjoyment without any odor.

Elon Pure White Quartzite interlocking Ledgerstone on feature wall. Mini Jasper low-voltage pendants. Custom blue vanity and marble top by Ayr Cabinet Co.
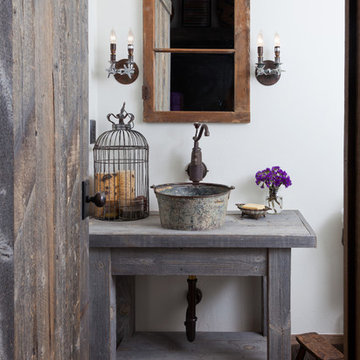
Exemple d'un WC et toilettes montagne avec une vasque, un mur blanc et parquet foncé.

The powder room, adjacent to the mudroom, received a facelift: Textured grass walls replaced black stripes, and existing fixtures were re-plated in bronze to match other elements. Custom light fixture completes the look.
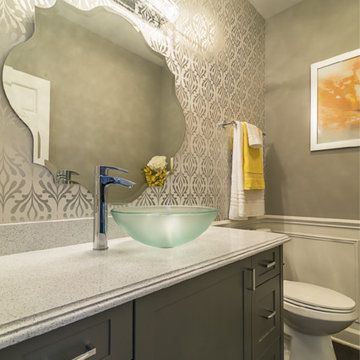
Idées déco pour un WC et toilettes classique de taille moyenne avec un placard à porte shaker, des portes de placard grises, WC séparés, un mur gris, parquet foncé, une vasque et un plan de toilette en quartz modifié.
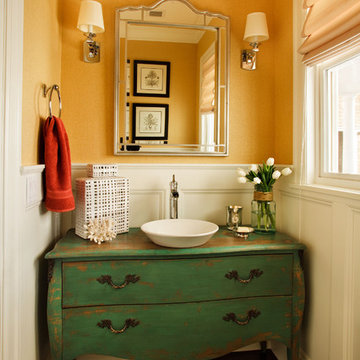
Réalisation d'un petit WC et toilettes tradition avec une vasque, un placard en trompe-l'oeil, des portes de placards vertess et parquet foncé.

The initial inspiration for this Powder Room was to have a water feature behind the vessel sink. The concept was exciting but hardly practical. The solution to a water feature is a mosaic tile called raindrop that is installed floor to ceiling to add to the dramatic scale of the trough faucet. The custom lattice wood detailed ceiling adds the finishing touch to this Asian inspired Powder Room.Photography by Carlson Productions, LLC

Featured in NY Magazine
Project Size: 3,300 square feet
INTERIOR:
Provided unfinished 3” White Ash flooring. Field wire brushed, cerused and finished to match millwork throughout.
Applied 8 coats traditional wax. Burnished floors on site.
Fabricated stair treads for all 3 levels, finished to match flooring.

World Renowned Interior Design Firm Fratantoni Interior Designers created these beautiful home designs! They design homes for families all over the world in any size and style. They also have in-house Architecture Firm Fratantoni Design and world class Luxury Home Building Firm Fratantoni Luxury Estates! Hire one or all three companies to design, build and or remodel your home!
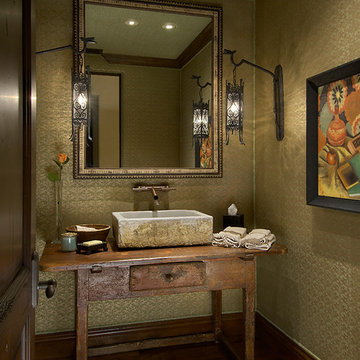
Mark Bosclair
Idée de décoration pour un petit WC et toilettes méditerranéen en bois brun avec un plan de toilette en bois, une vasque, un placard sans porte, un mur jaune, parquet foncé et un plan de toilette marron.
Idée de décoration pour un petit WC et toilettes méditerranéen en bois brun avec un plan de toilette en bois, une vasque, un placard sans porte, un mur jaune, parquet foncé et un plan de toilette marron.
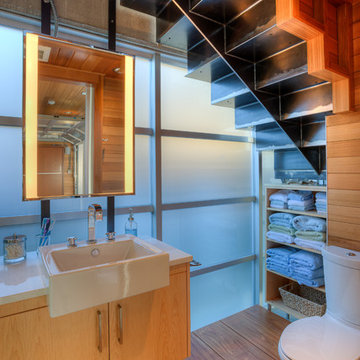
Lower level bath. Photography by Lucas Henning.
Exemple d'un petit WC et toilettes tendance en bois clair avec un placard à porte plane, WC séparés, un carrelage blanc, un carrelage métro, un mur marron, parquet foncé, un lavabo posé, un plan de toilette en surface solide, un sol marron et un plan de toilette blanc.
Exemple d'un petit WC et toilettes tendance en bois clair avec un placard à porte plane, WC séparés, un carrelage blanc, un carrelage métro, un mur marron, parquet foncé, un lavabo posé, un plan de toilette en surface solide, un sol marron et un plan de toilette blanc.

This powder room features a unique snake patterned wallpaper as well as a white marble console sink. There are dark metal accents throughout the room that match the dark brown in the wallpaper.
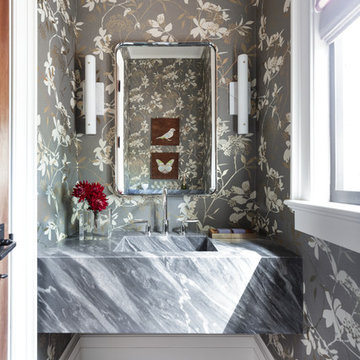
Powder room with marble sink and floral wallpaper
photo: David Duncan Livingston
Idée de décoration pour un petit WC et toilettes tradition avec parquet foncé, un lavabo intégré, un plan de toilette en marbre, un mur multicolore, un sol marron et un plan de toilette gris.
Idée de décoration pour un petit WC et toilettes tradition avec parquet foncé, un lavabo intégré, un plan de toilette en marbre, un mur multicolore, un sol marron et un plan de toilette gris.
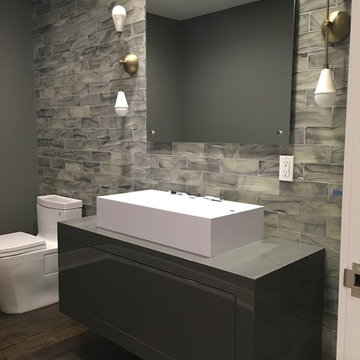
Cette photo montre un grand WC et toilettes moderne avec un placard à porte plane, des portes de placard grises, WC à poser, un carrelage gris, un carrelage en pâte de verre, un mur gris, parquet foncé, une vasque, un plan de toilette en bois et un sol marron.
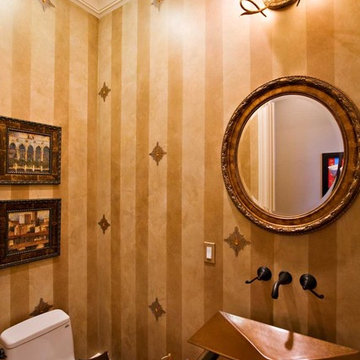
Jewel powder room with wall-mounted bronze faucets, rectangular copper sink mounted on a wooden pedestal stand crafted in our artisanal custom cabinetry shop. Although the walls look like gold striped wall paper with applied jewels, they are actually faux painted - surprise! Notice also the generous crown moulding.
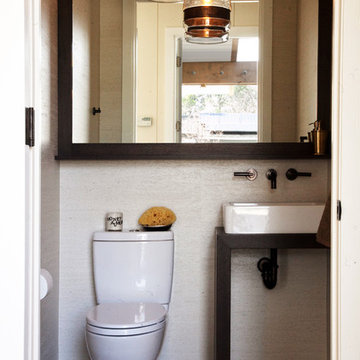
Vinyl covered walls in the powder room protects from moisture—and kid paws—and lends a beach-y, sandstone texture to the room.
Polished concrete flooring carries out to the pool deck connecting the spaces, including a cozy sitting area flanked by a board form concrete fireplace, and appointed with comfortable couches for relaxation long after dark. Poolside chaises provide multiple options for lounging and sunbathing, and expansive Nano doors poolside open the entire structure to complete the indoor/outdoor objective.
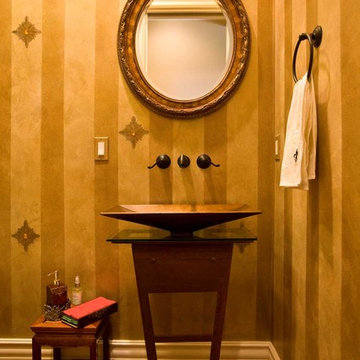
Jewel powder room with wall-mounted bronze faucets, rectangular copper sink mounted on a wooden pedestal stand crafted in our artisanal custom cabinetry shop. Although the walls look like gold striped wall paper with applied jewels, they are actually faux painted - surprise! Notice also the generous crown moulding.
Idées déco de WC et toilettes avec parquet foncé
1