Idées déco de WC et toilettes avec parquet foncé
Trier par :
Budget
Trier par:Populaires du jour
61 - 80 sur 196 photos
1 sur 3
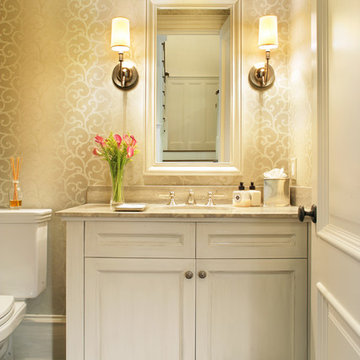
Peter Rymwid
Idées déco pour un WC et toilettes classique de taille moyenne avec un lavabo encastré, un placard avec porte à panneau encastré, des portes de placard blanches, WC séparés, un mur beige et parquet foncé.
Idées déco pour un WC et toilettes classique de taille moyenne avec un lavabo encastré, un placard avec porte à panneau encastré, des portes de placard blanches, WC séparés, un mur beige et parquet foncé.
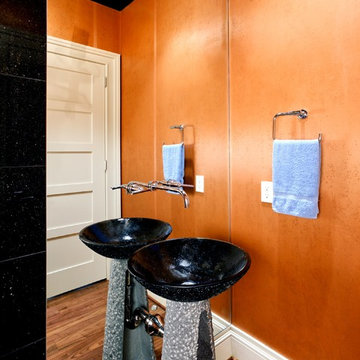
Greg Hadley
Idée de décoration pour un très grand WC et toilettes tradition avec un lavabo de ferme, un carrelage noir, un mur orange et parquet foncé.
Idée de décoration pour un très grand WC et toilettes tradition avec un lavabo de ferme, un carrelage noir, un mur orange et parquet foncé.
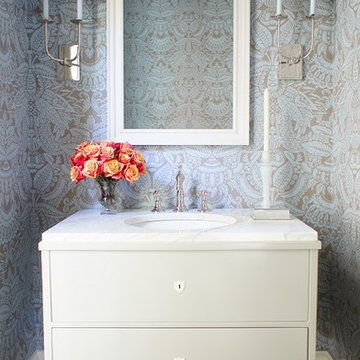
Aménagement d'un WC et toilettes contemporain de taille moyenne avec un placard à porte plane, des portes de placard blanches, un mur multicolore, parquet foncé et un plan de toilette en marbre.

Inspiro8
Idée de décoration pour un petit WC et toilettes méditerranéen en bois brun avec un placard avec porte à panneau encastré, WC à poser, un mur multicolore, parquet foncé, une vasque, un plan de toilette en quartz et un sol marron.
Idée de décoration pour un petit WC et toilettes méditerranéen en bois brun avec un placard avec porte à panneau encastré, WC à poser, un mur multicolore, parquet foncé, une vasque, un plan de toilette en quartz et un sol marron.
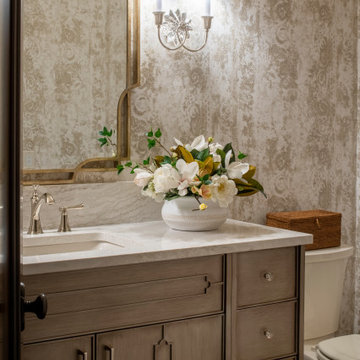
Remodeler: Michels Homes
Interior Design: Jami Ludens, Studio M Interiors
Cabinetry Design: Megan Dent, Studio M Kitchen and Bath
Photography: Scott Amundson Photography
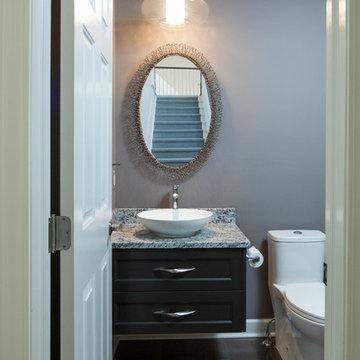
House hunting for the perfect home is never easy. Our recent clients decided to make the search a bit easier by enlisting the help of Sharer Design Group to help locate the best “canvas” for their new home. After narrowing down their list, our designers visited several prospective homes to determine each property’s potential for our clients’ design vision. Once the home was selected, the Sharer Design Group team began the task of turning the canvas into art.
The entire home was transformed from top to bottom into a modern, updated space that met the vision and needs of our clients. The kitchen was updated using custom Sharer Cabinetry with perimeter cabinets painted a custom grey-beige color. The enlarged center island, in a contrasting dark paint color, was designed to allow for additional seating. Gray Quartz countertops, a glass subway tile backsplash and a stainless steel hood and appliances finish the cool, transitional feel of the room.
The powder room features a unique custom Sharer Cabinetry floating vanity in a dark paint with a granite countertop and vessel sink. Sharer Cabinetry was also used in the laundry room to help maximize storage options, along with the addition of a large broom closet. New wood flooring and carpet was installed throughout the entire home to finish off the dramatic transformation. While finding the perfect home isn’t easy, our clients were able to create the dream home they envisioned, with a little help from Sharer Design Group.
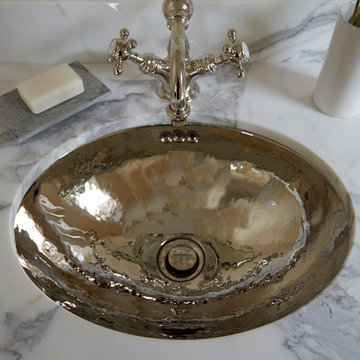
Photo Credit: Mike Kaskel, Kaskel Photo
Réalisation d'un petit WC et toilettes tradition avec un placard sans porte, WC à poser, un mur beige, parquet foncé, un lavabo encastré, un sol marron et un plan de toilette en marbre.
Réalisation d'un petit WC et toilettes tradition avec un placard sans porte, WC à poser, un mur beige, parquet foncé, un lavabo encastré, un sol marron et un plan de toilette en marbre.
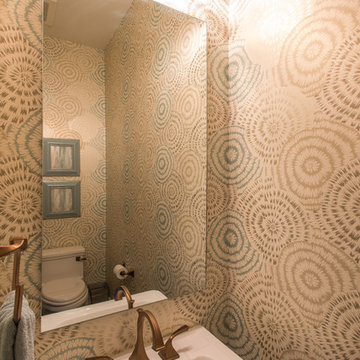
This small powder bath is sure to make your guests feel right at home with its circle patterned wallpaper and gold plumbing fittings.
Idée de décoration pour un petit WC et toilettes avec un lavabo de ferme, WC à poser et parquet foncé.
Idée de décoration pour un petit WC et toilettes avec un lavabo de ferme, WC à poser et parquet foncé.
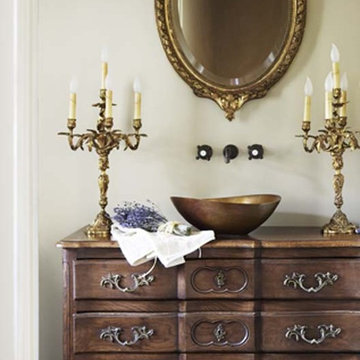
The Moniotte residence was a full renovation managed by Postcard from Paris. Virtually every room in the house was renovated. Postcard from Paris also selected and installed all furnishings, accessories, artwork, lighting, and window treatments and fully appointed the home - from bedding to kitchenware - such that it was livable and ready to enjoy when the clients arrived at their new home.
The Moniotte residence has an exquisite view of the Jack Nicklaus Signature Golf Course at Walnut Cove.
Materials of Note
Black walnut floors throughout living areas; Brick floors in kitchen and keeping room and throughout lower level; Pewter countertop in kitchen; Cast stone mantel and kitchen hood; 20th Century Lighting; Antique chest vanity in powder room with bronze sink.
Rachael Boling Photography
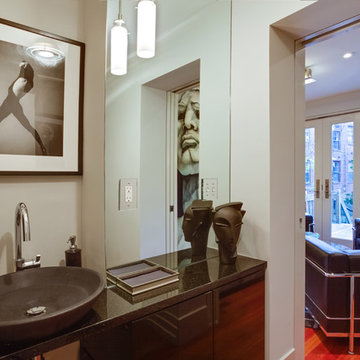
An Art Deco remodel of a historic rowhouse on Capitol Hill in Washington DC. Most spaces are used for formal and informal entertaining. The rowhouse was originally 4 apartment units that were converted back to a single family residence.
Photos by: Jason Flakes
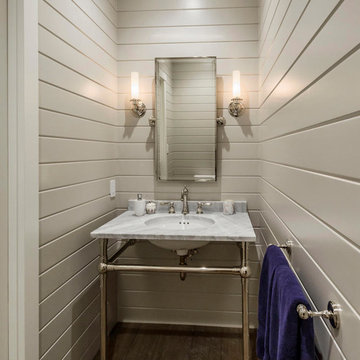
Dennis Mayer Photography
Inspiration pour un petit WC et toilettes traditionnel avec un mur blanc, parquet foncé, un lavabo encastré et un plan de toilette en marbre.
Inspiration pour un petit WC et toilettes traditionnel avec un mur blanc, parquet foncé, un lavabo encastré et un plan de toilette en marbre.

Powder Room
Cette photo montre un petit WC et toilettes méditerranéen en bois vieilli avec un placard sans porte, WC à poser, un carrelage blanc, mosaïque, un mur beige, parquet foncé, un lavabo encastré, un plan de toilette en calcaire, un sol marron et un plan de toilette beige.
Cette photo montre un petit WC et toilettes méditerranéen en bois vieilli avec un placard sans porte, WC à poser, un carrelage blanc, mosaïque, un mur beige, parquet foncé, un lavabo encastré, un plan de toilette en calcaire, un sol marron et un plan de toilette beige.
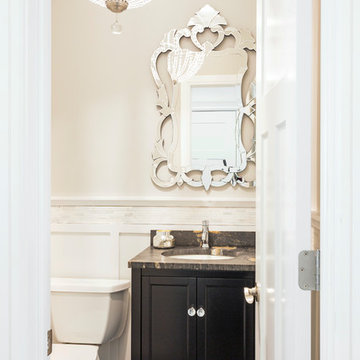
Kathleen O'Donnell
Inspiration pour un petit WC et toilettes traditionnel avec un placard à porte shaker, des portes de placard marrons, WC à poser, un carrelage gris, un mur gris, parquet foncé, un lavabo encastré, un plan de toilette en calcaire et un sol marron.
Inspiration pour un petit WC et toilettes traditionnel avec un placard à porte shaker, des portes de placard marrons, WC à poser, un carrelage gris, un mur gris, parquet foncé, un lavabo encastré, un plan de toilette en calcaire et un sol marron.

This powder room has a white wooden vanity and silver, reflective tile backsplash. A grey and white leaf wallpaper lines the walls. Silver accents are present throughout.
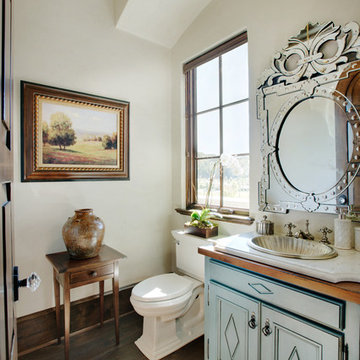
The heavily paneled honey stained door with bronze hardware and crystal knob provide entry into this Italian Country inspired powder room. Ivory plaster walls serve as a backdrop to the traditional painting depicting the Italian countryside. Tucked below the arched ceiling detail is a custom vanity wearing a distressed and glazed blue stain. The exposed hinges and bronze cabinet pulls give Old World charm as does the wood top, which is stained to match the room’s door and moldings. Above the wood top sits an additional top made of durable Quartzite. The metal sink, polished nickel faucet and Venetian mirror and sparkle. The toilet in biscuit is by Kohler.
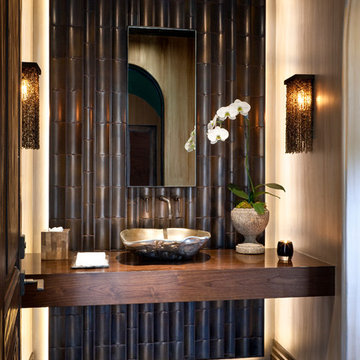
Cette photo montre un grand WC et toilettes tendance en bois foncé avec un mur beige, parquet foncé et une vasque.
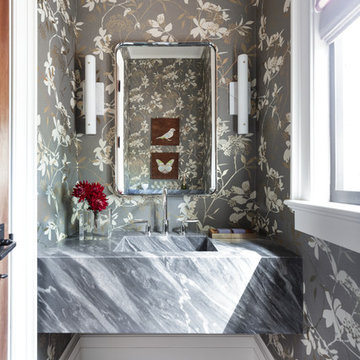
Powder room with marble sink and floral wallpaper
photo: David Duncan Livingston
Idée de décoration pour un petit WC et toilettes tradition avec parquet foncé, un lavabo intégré, un plan de toilette en marbre, un mur multicolore, un sol marron et un plan de toilette gris.
Idée de décoration pour un petit WC et toilettes tradition avec parquet foncé, un lavabo intégré, un plan de toilette en marbre, un mur multicolore, un sol marron et un plan de toilette gris.
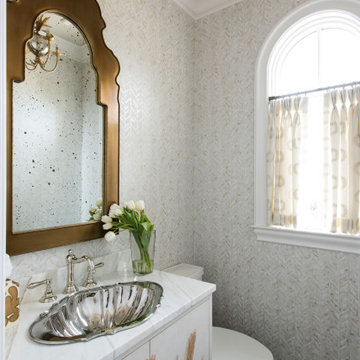
Inspiration pour un WC et toilettes de taille moyenne avec un placard en trompe-l'oeil, des portes de placard blanches, WC à poser, parquet foncé, un plan de toilette en marbre, un sol marron, un plan de toilette blanc, meuble-lavabo encastré et du papier peint.
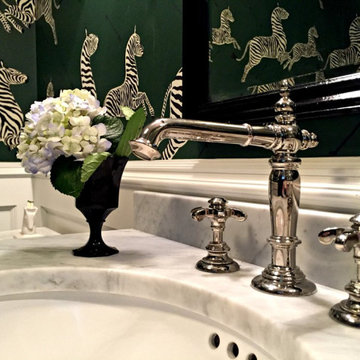
Cette photo montre un WC et toilettes chic avec WC séparés, un mur vert, parquet foncé, un plan vasque, un plan de toilette en marbre et un plan de toilette blanc.
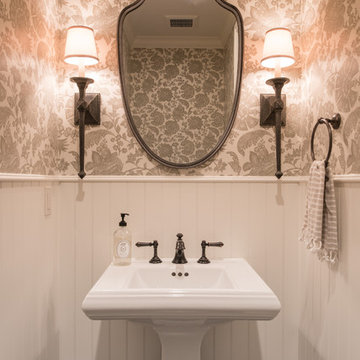
Design: Studio M Interiors | Photography: Scott Amundson Photography
Inspiration pour un petit WC et toilettes traditionnel avec WC à poser, un mur beige, parquet foncé, un lavabo de ferme et un sol marron.
Inspiration pour un petit WC et toilettes traditionnel avec WC à poser, un mur beige, parquet foncé, un lavabo de ferme et un sol marron.
Idées déco de WC et toilettes avec parquet foncé
4