Idées déco de WC et toilettes avec placards et des portes de placard marrons
Trier par :
Budget
Trier par:Populaires du jour
21 - 40 sur 1 428 photos
1 sur 3

Réalisation d'un petit WC et toilettes minimaliste avec un placard à porte plane, des portes de placard marrons, un carrelage noir, un mur noir, parquet clair, un lavabo encastré, un plan de toilette en marbre, un sol gris, un plan de toilette blanc, meuble-lavabo sur pied et du papier peint.

Photographer: Kevin Belanger Photography
Idées déco pour un WC et toilettes contemporain de taille moyenne avec un placard à porte plane, des portes de placard marrons, WC à poser, un carrelage gris, des carreaux de céramique, un mur gris, un sol en carrelage de céramique, un lavabo posé, un plan de toilette en surface solide, un sol gris et un plan de toilette blanc.
Idées déco pour un WC et toilettes contemporain de taille moyenne avec un placard à porte plane, des portes de placard marrons, WC à poser, un carrelage gris, des carreaux de céramique, un mur gris, un sol en carrelage de céramique, un lavabo posé, un plan de toilette en surface solide, un sol gris et un plan de toilette blanc.
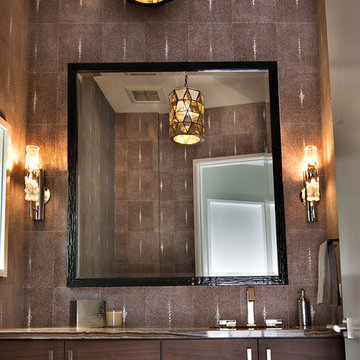
Réalisation d'un petit WC et toilettes minimaliste avec un placard à porte plane, des portes de placard marrons, un mur marron et un lavabo encastré.

Ania Omski-Talwar
Location: Danville, CA, USA
The house was built in 1963 and is reinforced cinder block construction, unusual for California, which makes any renovation work trickier. The kitchen we replaced featured all maple cabinets and floors and pale pink countertops. With the remodel we didn’t change the layout, or any window/door openings. The cabinets may read as white, but they are actually cream with an antique glaze on a flat panel door. All countertops and backsplash are granite. The original copper hood was replaced by a custom one in zinc. Dark brick veneer fireplace is now covered in white limestone. The homeowners do a lot of entertaining, so even though the overall layout didn’t change, I knew just what needed to be done to improve function. The husband loves to cook and is beyond happy with his 6-burner stove.
https://www.houzz.com/ideabooks/90234951/list/zinc-range-hood-and-a-limestone-fireplace-create-a-timeless-look
davidduncanlivingston.com

Aménagement d'un petit WC et toilettes contemporain avec un placard à porte plane, des portes de placard marrons, un mur bleu, un sol en carrelage de terre cuite, un lavabo encastré, un plan de toilette en quartz modifié, un sol blanc, un plan de toilette blanc, meuble-lavabo suspendu et du papier peint.

Réalisation d'un WC et toilettes champêtre de taille moyenne avec un placard avec porte à panneau encastré, des portes de placard marrons, WC à poser, un mur gris, un sol en marbre, un lavabo encastré, un plan de toilette en marbre, un sol blanc, un plan de toilette blanc, meuble-lavabo sur pied et du lambris de bois.
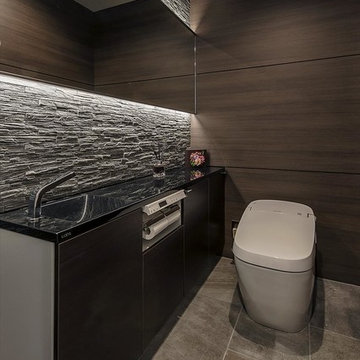
ダークカラーでまとめたホテルライクなレストルーム。淡い色合いの室内との対比を楽しむ。
Cette photo montre un WC et toilettes moderne avec un placard à porte plane, des portes de placard marrons, WC à poser, un sol gris, un plan de toilette noir et un mur marron.
Cette photo montre un WC et toilettes moderne avec un placard à porte plane, des portes de placard marrons, WC à poser, un sol gris, un plan de toilette noir et un mur marron.

Meghan Bob Photography
Idées déco pour un WC et toilettes contemporain de taille moyenne avec un placard à porte plane, des portes de placard marrons, WC à poser, un carrelage blanc, des carreaux de porcelaine, un mur blanc, une vasque, un plan de toilette en quartz modifié, un sol marron, un sol en bois brun et un plan de toilette blanc.
Idées déco pour un WC et toilettes contemporain de taille moyenne avec un placard à porte plane, des portes de placard marrons, WC à poser, un carrelage blanc, des carreaux de porcelaine, un mur blanc, une vasque, un plan de toilette en quartz modifié, un sol marron, un sol en bois brun et un plan de toilette blanc.

smoked glass cone pendant
Cette image montre un WC et toilettes minimaliste avec un placard à porte shaker, des portes de placard marrons, un carrelage multicolore, un carrelage de pierre, un mur multicolore, un sol en bois brun, une vasque, un plan de toilette en quartz modifié, un sol marron, un plan de toilette blanc et meuble-lavabo encastré.
Cette image montre un WC et toilettes minimaliste avec un placard à porte shaker, des portes de placard marrons, un carrelage multicolore, un carrelage de pierre, un mur multicolore, un sol en bois brun, une vasque, un plan de toilette en quartz modifié, un sol marron, un plan de toilette blanc et meuble-lavabo encastré.
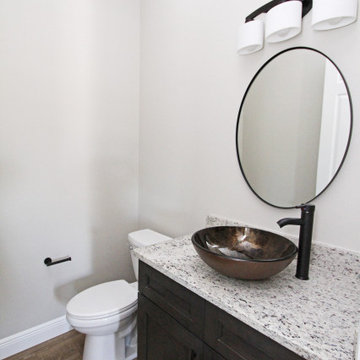
Exemple d'un WC et toilettes moderne avec un placard à porte shaker, des portes de placard marrons, un mur gris, un sol en vinyl, une vasque, un plan de toilette en quartz modifié, un plan de toilette multicolore et meuble-lavabo encastré.

Exemple d'un petit WC et toilettes chic avec un placard en trompe-l'oeil, des portes de placard marrons, WC à poser, un carrelage bleu, un carrelage en pâte de verre, un mur blanc, un sol en marbre, un lavabo intégré, un plan de toilette en calcaire, un sol bleu, un plan de toilette noir et meuble-lavabo sur pied.

This gem of a house was built in the 1950s, when its neighborhood undoubtedly felt remote. The university footprint has expanded in the 70 years since, however, and today this home sits on prime real estate—easy biking and reasonable walking distance to campus.
When it went up for sale in 2017, it was largely unaltered. Our clients purchased it to renovate and resell, and while we all knew we'd need to add square footage to make it profitable, we also wanted to respect the neighborhood and the house’s own history. Swedes have a word that means “just the right amount”: lagom. It is a guiding philosophy for us at SYH, and especially applied in this renovation. Part of the soul of this house was about living in just the right amount of space. Super sizing wasn’t a thing in 1950s America. So, the solution emerged: keep the original rectangle, but add an L off the back.
With no owner to design with and for, SYH created a layout to appeal to the masses. All public spaces are the back of the home--the new addition that extends into the property’s expansive backyard. A den and four smallish bedrooms are atypically located in the front of the house, in the original 1500 square feet. Lagom is behind that choice: conserve space in the rooms where you spend most of your time with your eyes shut. Put money and square footage toward the spaces in which you mostly have your eyes open.
In the studio, we started calling this project the Mullet Ranch—business up front, party in the back. The front has a sleek but quiet effect, mimicking its original low-profile architecture street-side. It’s very Hoosier of us to keep appearances modest, we think. But get around to the back, and surprise! lofted ceilings and walls of windows. Gorgeous.
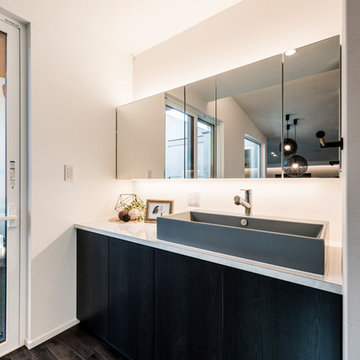
建築家と建てる家
Réalisation d'un WC et toilettes minimaliste avec un placard à porte plane, des portes de placard marrons, un mur blanc, parquet peint, une vasque et un sol marron.
Réalisation d'un WC et toilettes minimaliste avec un placard à porte plane, des portes de placard marrons, un mur blanc, parquet peint, une vasque et un sol marron.

Fulfilling a vision of the future to gather an expanding family, the open home is designed for multi-generational use, while also supporting the everyday lifestyle of the two homeowners. The home is flush with natural light and expansive views of the landscape in an established Wisconsin village. Charming European homes, rich with interesting details and fine millwork, inspired the design for the Modern European Residence. The theming is rooted in historical European style, but modernized through simple architectural shapes and clean lines that steer focus to the beautifully aligned details. Ceiling beams, wallpaper treatments, rugs and furnishings create definition to each space, and fabrics and patterns stand out as visual interest and subtle additions of color. A brighter look is achieved through a clean neutral color palette of quality natural materials in warm whites and lighter woods, contrasting with color and patterned elements. The transitional background creates a modern twist on a traditional home that delivers the desired formal house with comfortable elegance.

Midcentury Modern inspired new build home. Color, texture, pattern, interesting roof lines, wood, light!
Idées déco pour un WC et toilettes rétro de taille moyenne avec un placard en trompe-l'oeil, des portes de placard marrons, WC à poser, un carrelage vert, des carreaux de céramique, un mur multicolore, parquet clair, une vasque, un plan de toilette en bois, un sol marron, un plan de toilette marron, meuble-lavabo sur pied, un plafond voûté et du papier peint.
Idées déco pour un WC et toilettes rétro de taille moyenne avec un placard en trompe-l'oeil, des portes de placard marrons, WC à poser, un carrelage vert, des carreaux de céramique, un mur multicolore, parquet clair, une vasque, un plan de toilette en bois, un sol marron, un plan de toilette marron, meuble-lavabo sur pied, un plafond voûté et du papier peint.

Inspiration pour un WC suspendu traditionnel de taille moyenne avec un placard à porte plane, des portes de placard marrons, un carrelage bleu, des carreaux de porcelaine, un mur beige, un sol en carrelage de porcelaine, un lavabo encastré, un plan de toilette en quartz modifié, un sol gris, un plan de toilette beige et meuble-lavabo encastré.

Grass cloth wallpaper by Schumacher, a vintage dresser turned vanity from MegMade and lights from Hudson Valley pull together a powder room fit for guests.
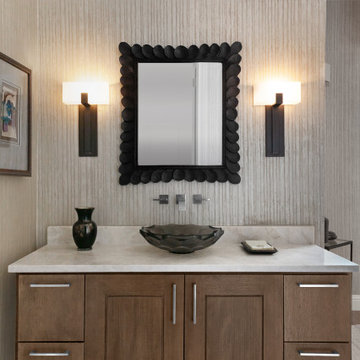
Cette image montre un WC et toilettes traditionnel de taille moyenne avec des portes de placard marrons, un mur multicolore, une vasque, un sol marron, un plan de toilette blanc, un placard à porte shaker, un sol en bois brun et un plan de toilette en quartz.
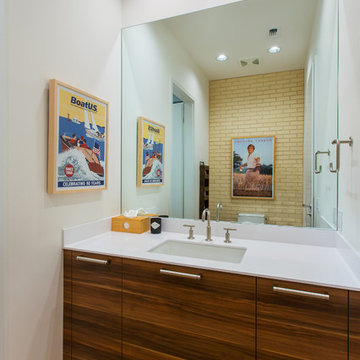
This is another wonderful example of a mid century modern home. The home has great views of the outdoor space from every area of the home.
Photography by Vernon Wentz of Ad Imagery
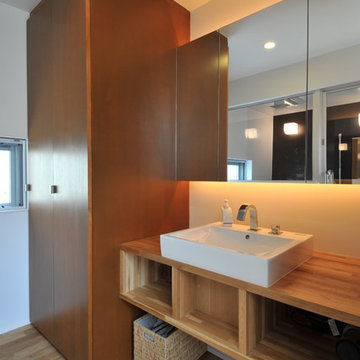
Réalisation d'un petit WC et toilettes design avec un placard à porte plane, des portes de placard marrons, un mur blanc, un sol en bois brun, une vasque, un plan de toilette en bois, un sol marron et un plan de toilette marron.
Idées déco de WC et toilettes avec placards et des portes de placard marrons
2