Idées déco de WC et toilettes avec placards et des portes de placard marrons
Trier par :
Budget
Trier par:Populaires du jour
101 - 120 sur 1 428 photos
1 sur 3
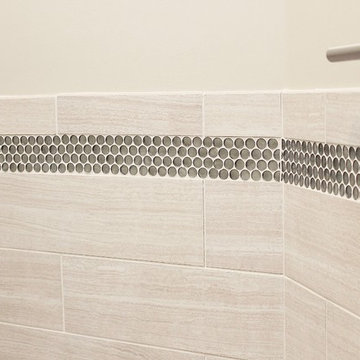
Cette image montre un WC et toilettes design de taille moyenne avec un placard avec porte à panneau encastré, des portes de placard marrons, un carrelage beige, des carreaux de céramique, un mur beige, un lavabo encastré et un plan de toilette en marbre.
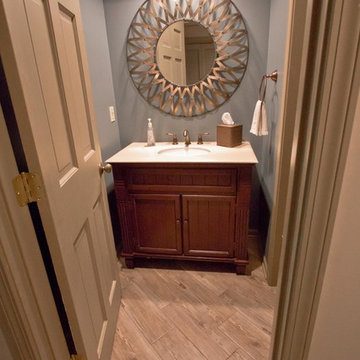
Johanna Commons
Exemple d'un petit WC et toilettes chic avec un placard à porte shaker, des portes de placard marrons, un mur bleu, un sol en carrelage de porcelaine, un lavabo encastré et un sol marron.
Exemple d'un petit WC et toilettes chic avec un placard à porte shaker, des portes de placard marrons, un mur bleu, un sol en carrelage de porcelaine, un lavabo encastré et un sol marron.
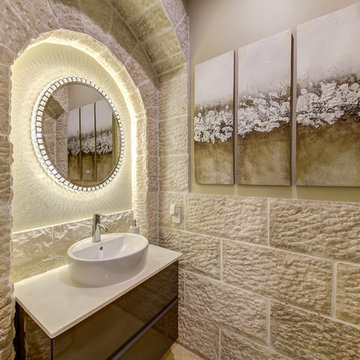
Idées déco pour un WC et toilettes méditerranéen de taille moyenne avec un placard à porte plane, des portes de placard marrons, un carrelage beige, un carrelage de pierre, un mur beige, une vasque, un plan de toilette en calcaire et un plan de toilette beige.

Aménagement d'un WC suspendu classique avec un placard en trompe-l'oeil, des portes de placard marrons, un mur vert, un sol en bois brun, un lavabo encastré, un plan de toilette en quartz, un sol beige, un plan de toilette noir, meuble-lavabo sur pied et poutres apparentes.

A powder bathroom with an alder vanity, a ceramic rectangular vessel sink, wall mounted faucet, turquoise tile backsplash with unique cracking glaze, and a lighted oval mirror.
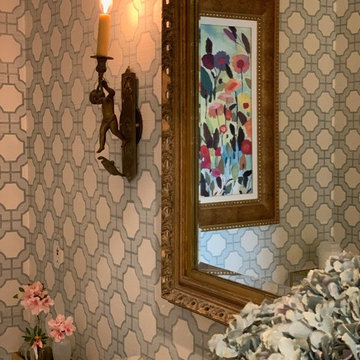
White walls in a powder bath just wouldn't do for the homeowner who loves drama and color. The results were a geometric wallpaper that give life to the space.
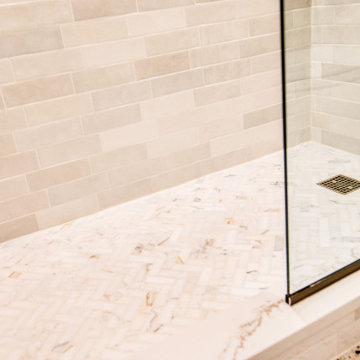
This amazing condo remodel features everything from new Benjamin Moore paint to new hardwood floors and most things in between. The kitchen and guest bathroom both received a whole new facelift. In the kitchen the light blue gray flat panel cabinets bring a pop of color that meshes perfectly with the white backsplash and countertops. Gold fixtures and hardware are sprinkled about for the best amount of sparkle. With a new textured vanity and new tiles the guest bathroom is a dream. Porcelain floor tiles and ceramic wall tiles line this bathroom in a beautiful monochromatic color. A new gray vanity with double under-mount sinks was added to the master bathroom as well. All coming together to make this condo look amazing.

Cette photo montre un petit WC et toilettes moderne avec un placard à porte plane, des portes de placard marrons, WC séparés, un carrelage marron, des carreaux de céramique, un mur marron, un sol en bois brun, un lavabo intégré, un sol marron, un plan de toilette blanc, meuble-lavabo suspendu et un plafond décaissé.
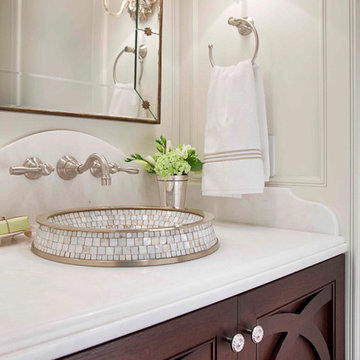
Idée de décoration pour un WC et toilettes tradition de taille moyenne avec un placard en trompe-l'oeil, des portes de placard marrons, un carrelage blanc, des dalles de pierre, un mur blanc, une vasque et un plan de toilette en marbre.
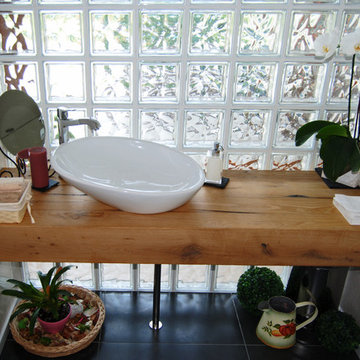
Incontro - Definizioni e Progettazione - Produzione - Montaggio..ORA GODITELA!
La tua casa chiavi in mano. Scegli il tuo percorso..
Abitazione con struttura in legno realizzata a Flaibano (Ud)
Sistema costruttivo: Bio T-34
Progettista Architettonico: Arch. Paolo Fenos
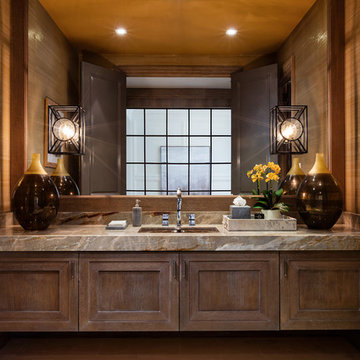
Idée de décoration pour un WC et toilettes tradition avec un placard avec porte à panneau encastré, des portes de placard marrons, un plan de toilette en marbre, un mur marron, un lavabo encastré et un plan de toilette gris.
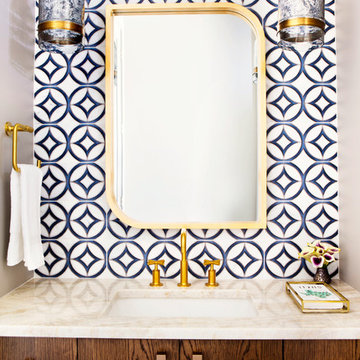
Photography: Mia Baxter Smail
Idées déco pour un WC et toilettes classique de taille moyenne avec un placard à porte plane, des portes de placard marrons, des carreaux de béton, un mur bleu, un lavabo encastré et un plan de toilette en marbre.
Idées déco pour un WC et toilettes classique de taille moyenne avec un placard à porte plane, des portes de placard marrons, des carreaux de béton, un mur bleu, un lavabo encastré et un plan de toilette en marbre.

Our client requested that we turn her bland and boring powder room into an inspiring and unexpected space for guests! We selected a bold wallpaper for the powder room walls that works perfectly with the existing fixtures!

Exemple d'un WC et toilettes nature de taille moyenne avec un placard avec porte à panneau encastré, des portes de placard marrons, un mur blanc, parquet clair, un lavabo encastré, un plan de toilette en quartz, un sol marron, un plan de toilette blanc, meuble-lavabo encastré et du lambris de bois.

This gorgeous home renovation was a fun project to work on. The goal for the whole-house remodel was to infuse the home with a fresh new perspective while hinting at the traditional Mediterranean flare. We also wanted to balance the new and the old and help feature the customer’s existing character pieces. Let's begin with the custom front door, which is made with heavy distressing and a custom stain, along with glass and wrought iron hardware. The exterior sconces, dark light compliant, are rubbed bronze Hinkley with clear seedy glass and etched opal interior.
Moving on to the dining room, porcelain tile made to look like wood was installed throughout the main level. The dining room floor features a herringbone pattern inlay to define the space and add a custom touch. A reclaimed wood beam with a custom stain and oil-rubbed bronze chandelier creates a cozy and warm atmosphere.
In the kitchen, a hammered copper hood and matching undermount sink are the stars of the show. The tile backsplash is hand-painted and customized with a rustic texture, adding to the charm and character of this beautiful kitchen.
The powder room features a copper and steel vanity and a matching hammered copper framed mirror. A porcelain tile backsplash adds texture and uniqueness.
Lastly, a brick-backed hanging gas fireplace with a custom reclaimed wood mantle is the perfect finishing touch to this spectacular whole house remodel. It is a stunning transformation that truly showcases the artistry of our design and construction teams.
Project by Douglah Designs. Their Lafayette-based design-build studio serves San Francisco's East Bay areas, including Orinda, Moraga, Walnut Creek, Danville, Alamo Oaks, Diablo, Dublin, Pleasanton, Berkeley, Oakland, and Piedmont.
For more about Douglah Designs, click here: http://douglahdesigns.com/
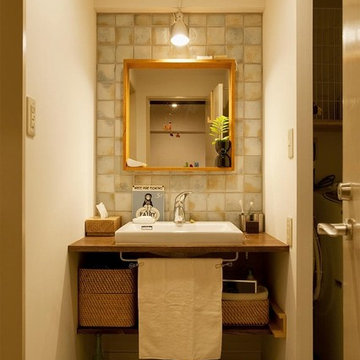
住まいづくりの専門店 スタイル工房_stylekoubou
Réalisation d'un WC et toilettes bohème avec un placard sans porte, des portes de placard marrons, un mur blanc, une vasque, un plan de toilette en bois, un sol gris et un plan de toilette marron.
Réalisation d'un WC et toilettes bohème avec un placard sans porte, des portes de placard marrons, un mur blanc, une vasque, un plan de toilette en bois, un sol gris et un plan de toilette marron.
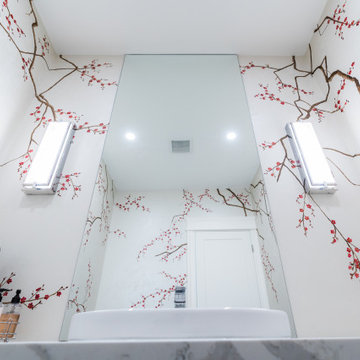
Cette photo montre un grand WC et toilettes chic avec un placard à porte shaker, un plan de toilette en quartz modifié, des portes de placard marrons, WC séparés, un mur gris, un sol en bois brun, une vasque, un sol marron et un plan de toilette blanc.
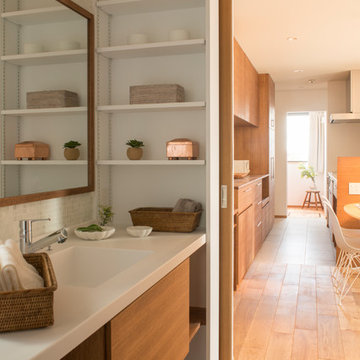
Idée de décoration pour un WC et toilettes nordique avec un placard à porte plane, des portes de placard marrons, un mur blanc, un sol en bois brun, un lavabo intégré et un sol marron.
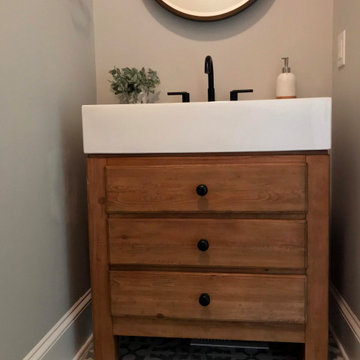
Power Room with single mason vanity
Exemple d'un très grand WC et toilettes moderne avec un placard à porte shaker, un sol marron, WC séparés, un mur gris, un lavabo encastré, un plan de toilette blanc, meuble-lavabo sur pied, des portes de placard marrons et un sol en carrelage de porcelaine.
Exemple d'un très grand WC et toilettes moderne avec un placard à porte shaker, un sol marron, WC séparés, un mur gris, un lavabo encastré, un plan de toilette blanc, meuble-lavabo sur pied, des portes de placard marrons et un sol en carrelage de porcelaine.
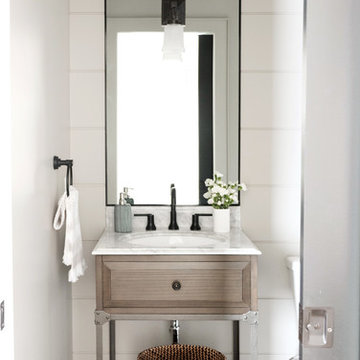
This beautiful, modern farm style custom home was elevated into a sophisticated design with layers of warm whites, panelled walls, t&g ceilings and natural granite stone.
It's built on top of an escarpment designed with large windows that has a spectacular view from every angle.
There are so many custom details that make this home so special. From the custom front entry mahogany door, white oak sliding doors, antiqued pocket doors, herringbone slate floors, a dog shower, to the specially designed room to store their firewood for their 20-foot high custom stone fireplace.
Other added bonus features include the four-season room with a cathedral wood panelled ceiling, large windows on every side to take in the breaking views, and a 1600 sqft fully finished detached heated garage.
Idées déco de WC et toilettes avec placards et des portes de placard marrons
6