Idées déco de WC et toilettes avec placards et parquet foncé
Trier par :
Budget
Trier par:Populaires du jour
121 - 140 sur 1 668 photos
1 sur 3
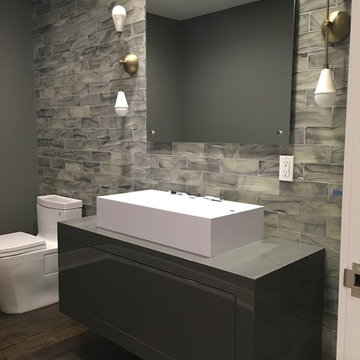
Cette photo montre un grand WC et toilettes moderne avec un placard à porte plane, des portes de placard grises, WC à poser, un carrelage gris, un carrelage en pâte de verre, un mur gris, parquet foncé, une vasque, un plan de toilette en bois et un sol marron.
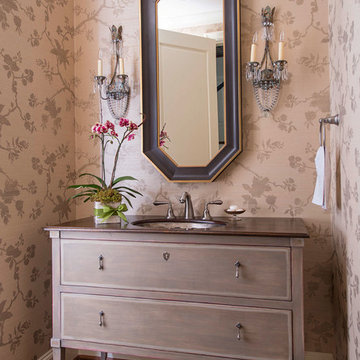
Danny Piassick
Idée de décoration pour un WC et toilettes tradition avec un lavabo encastré, un placard en trompe-l'oeil, des portes de placard grises, parquet foncé et un plan de toilette marron.
Idée de décoration pour un WC et toilettes tradition avec un lavabo encastré, un placard en trompe-l'oeil, des portes de placard grises, parquet foncé et un plan de toilette marron.
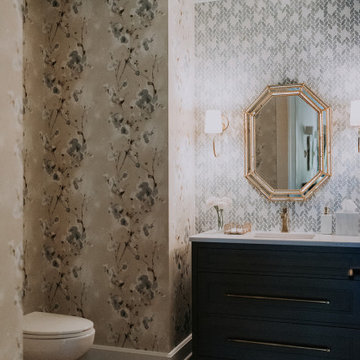
Réalisation d'un WC et toilettes tradition avec un placard à porte plane, des portes de placard noires, un carrelage gris, mosaïque, un mur multicolore, parquet foncé, un lavabo encastré, un sol marron, un plan de toilette blanc, meuble-lavabo suspendu et du papier peint.
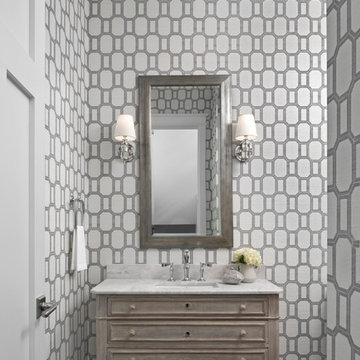
Beth Singer Photography
Idée de décoration pour un WC et toilettes tradition en bois vieilli de taille moyenne avec un placard en trompe-l'oeil, un mur multicolore et parquet foncé.
Idée de décoration pour un WC et toilettes tradition en bois vieilli de taille moyenne avec un placard en trompe-l'oeil, un mur multicolore et parquet foncé.
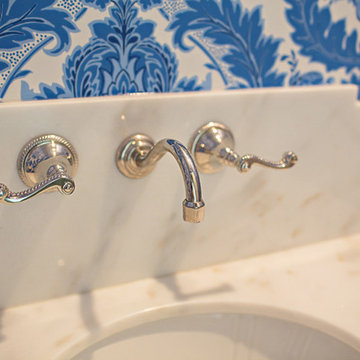
Exemple d'un WC et toilettes chic en bois foncé de taille moyenne avec un placard en trompe-l'oeil, WC séparés, un mur multicolore, parquet foncé, un lavabo encastré, un plan de toilette en marbre et un sol marron.
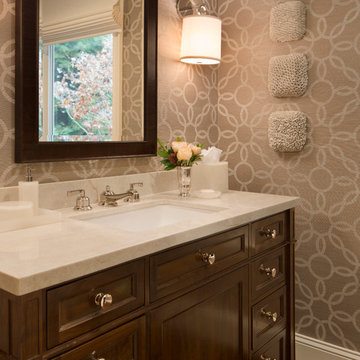
Idées déco pour un WC et toilettes classique en bois foncé de taille moyenne avec un lavabo encastré, un placard avec porte à panneau encastré, un mur beige, parquet foncé, un plan de toilette en marbre, un sol marron et un plan de toilette beige.
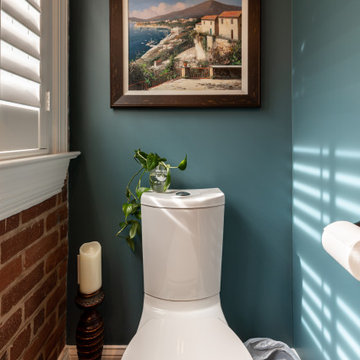
This four-story townhome in the heart of old town Alexandria, was recently purchased by a family of four.
The outdated galley kitchen with confined spaces, lack of powder room on main level, dropped down ceiling, partition walls, small bathrooms, and the main level laundry were a few of the deficiencies this family wanted to resolve before moving in.
Starting with the top floor, we converted a small bedroom into a master suite, which has an outdoor deck with beautiful view of old town. We reconfigured the space to create a walk-in closet and another separate closet.
We took some space from the old closet and enlarged the master bath to include a bathtub and a walk-in shower. Double floating vanities and hidden toilet space were also added.
The addition of lighting and glass transoms allows light into staircase leading to the lower level.
On the third level is the perfect space for a girl’s bedroom. A new bathroom with walk-in shower and added space from hallway makes it possible to share this bathroom.
A stackable laundry space was added to the hallway, a few steps away from a new study with built in bookcase, French doors, and matching hardwood floors.
The main level was totally revamped. The walls were taken down, floors got built up to add extra insulation, new wide plank hardwood installed throughout, ceiling raised, and a new HVAC was added for three levels.
The storage closet under the steps was converted to a main level powder room, by relocating the electrical panel.
The new kitchen includes a large island with new plumbing for sink, dishwasher, and lots of storage placed in the center of this open kitchen. The south wall is complete with floor to ceiling cabinetry including a home for a new cooktop and stainless-steel range hood, covered with glass tile backsplash.
The dining room wall was taken down to combine the adjacent area with kitchen. The kitchen includes butler style cabinetry, wine fridge and glass cabinets for display. The old living room fireplace was torn down and revamped with a gas fireplace wrapped in stone.
Built-ins added on both ends of the living room gives floor to ceiling space provides ample display space for art. Plenty of lighting fixtures such as led lights, sconces and ceiling fans make this an immaculate remodel.
We added brick veneer on east wall to replicate the historic old character of old town homes.
The open floor plan with seamless wood floor and central kitchen has added warmth and with a desirable entertaining space.
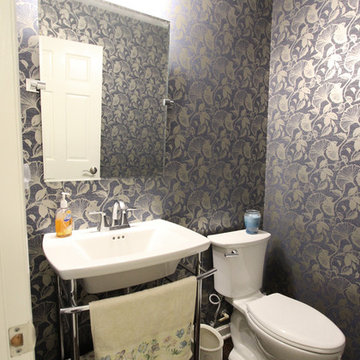
In this Powder Room an American Standard Edgemere Metal Console Table Pedestal Sink with a Moen Voss bathroom faucet and American Standard two-piece Vitreous china toilet were installed.
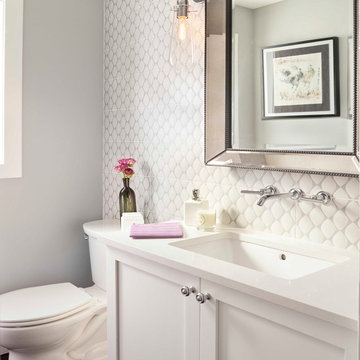
Susie Brenner Photography
Aménagement d'un petit WC et toilettes contemporain avec un placard à porte shaker, des portes de placard blanches, WC à poser, un carrelage gris, des carreaux de céramique, parquet foncé, un lavabo encastré, un plan de toilette en quartz modifié et un mur blanc.
Aménagement d'un petit WC et toilettes contemporain avec un placard à porte shaker, des portes de placard blanches, WC à poser, un carrelage gris, des carreaux de céramique, parquet foncé, un lavabo encastré, un plan de toilette en quartz modifié et un mur blanc.
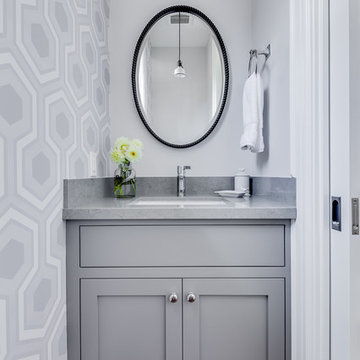
Aménagement d'un petit WC et toilettes classique avec un placard à porte shaker, des portes de placard grises, un mur gris, parquet foncé, un lavabo encastré, un plan de toilette en quartz et un sol marron.
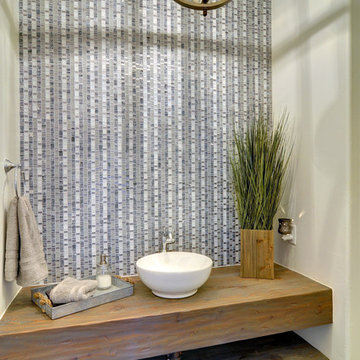
Idée de décoration pour un petit WC et toilettes tradition en bois brun avec un placard sans porte, un carrelage gris, mosaïque, un mur beige, parquet foncé, un plan de toilette en bois et un plan de toilette marron.
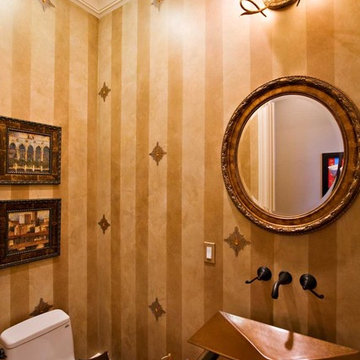
Jewel powder room with wall-mounted bronze faucets, rectangular copper sink mounted on a wooden pedestal stand crafted in our artisanal custom cabinetry shop. Although the walls look like gold striped wall paper with applied jewels, they are actually faux painted - surprise! Notice also the generous crown moulding.
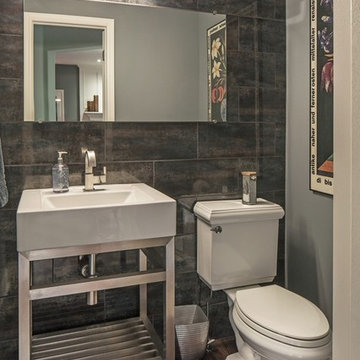
Tom Kessler Photography
Cette image montre un WC et toilettes traditionnel de taille moyenne avec un lavabo de ferme, un mur gris, parquet foncé, un placard sans porte, WC séparés, un carrelage marron, un carrelage gris, des carreaux de porcelaine, un plan de toilette en surface solide et un sol marron.
Cette image montre un WC et toilettes traditionnel de taille moyenne avec un lavabo de ferme, un mur gris, parquet foncé, un placard sans porte, WC séparés, un carrelage marron, un carrelage gris, des carreaux de porcelaine, un plan de toilette en surface solide et un sol marron.

This active couple with three adult boys loves to travel and visit family throughout Western Canada. They hired us for a main floor renovation that would transform their home, making it more functional, conducive to entertaining, and reflective of their interests.
In the kitchen, we chose to keep the layout and update the cabinetry and surface finishes to revive the look. To accommodate large gatherings, we created an in-kitchen dining area, updated the living and dining room, and expanded the family room, as well.
In each of these spaces, we incorporated durable custom furnishings, architectural details, and unique accessories that reflect this well-traveled couple’s inspiring story.
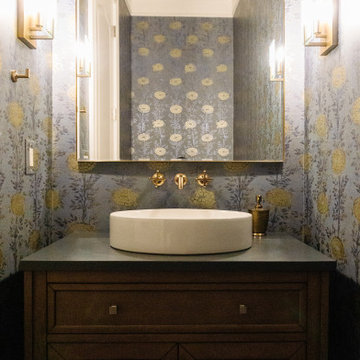
This enchantingly renovated bathroom exudes a sense of vintage charm combined with modern elegance. The standout feature is the captivating botanical wallpaper in muted tones, adorned with a whimsical floral pattern, setting a serene and inviting backdrop. A curved-edge, gold-trimmed mirror effortlessly complements the luxurious brushed gold wall-mounted fixtures, enhancing the room's opulent vibe. The pristine white, modern above-counter basin rests gracefully atop a moody-hued countertop, contrasting beautifully with the rich wooden cabinetry beneath. The chic and minimalistic wall sconces cast a warm and welcoming glow, tying together the room's myriad of textures and tones. This bathroom, with its delicate balance of old-world charm and contemporary flair, showcases the epitome of tasteful design and craftsmanship.
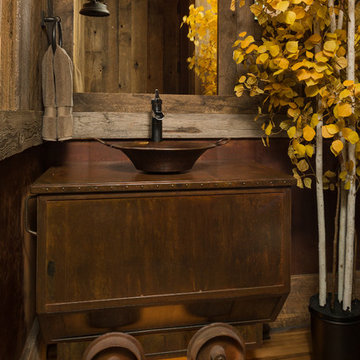
Scott Griggs Photography
Cette image montre un petit WC et toilettes chalet en bois vieilli avec un mur marron, une vasque, un sol marron, un plan de toilette marron, un placard en trompe-l'oeil et parquet foncé.
Cette image montre un petit WC et toilettes chalet en bois vieilli avec un mur marron, une vasque, un sol marron, un plan de toilette marron, un placard en trompe-l'oeil et parquet foncé.
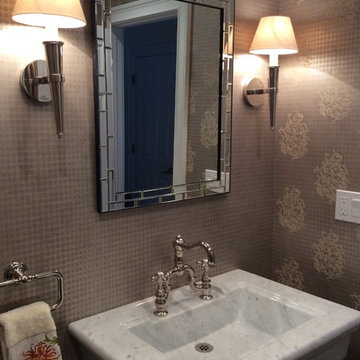
Elegance at its best.
Aménagement d'un petit WC et toilettes classique avec un placard sans porte, un mur beige, parquet foncé, un lavabo intégré et un plan de toilette en surface solide.
Aménagement d'un petit WC et toilettes classique avec un placard sans porte, un mur beige, parquet foncé, un lavabo intégré et un plan de toilette en surface solide.
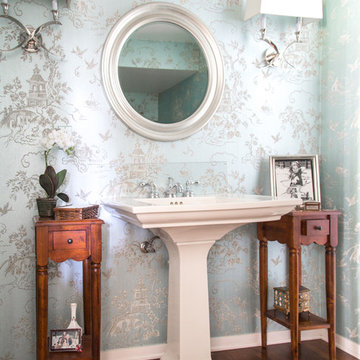
Bethany Nauert
Idées déco pour un grand WC et toilettes classique en bois foncé avec un placard en trompe-l'oeil, parquet foncé et un lavabo de ferme.
Idées déco pour un grand WC et toilettes classique en bois foncé avec un placard en trompe-l'oeil, parquet foncé et un lavabo de ferme.
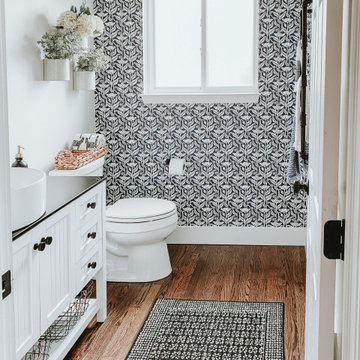
Cette image montre un WC et toilettes rustique de taille moyenne avec un placard à porte affleurante, des portes de placard blanches, WC séparés, un mur jaune, parquet foncé, une vasque, un plan de toilette en quartz modifié, un sol marron, un plan de toilette noir, meuble-lavabo sur pied et du papier peint.
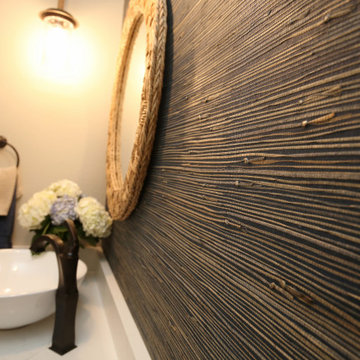
Accent wall of blue grass cloth wallpaper.
Idée de décoration pour un petit WC et toilettes marin avec un placard avec porte à panneau surélevé, des portes de placard blanches, WC à poser, un carrelage bleu, un mur bleu, parquet foncé, une vasque, un plan de toilette en quartz modifié, un sol marron et un plan de toilette blanc.
Idée de décoration pour un petit WC et toilettes marin avec un placard avec porte à panneau surélevé, des portes de placard blanches, WC à poser, un carrelage bleu, un mur bleu, parquet foncé, une vasque, un plan de toilette en quartz modifié, un sol marron et un plan de toilette blanc.
Idées déco de WC et toilettes avec placards et parquet foncé
7