Idées déco de WC et toilettes avec placards et parquet foncé
Trier par :
Budget
Trier par:Populaires du jour
161 - 180 sur 1 668 photos
1 sur 3
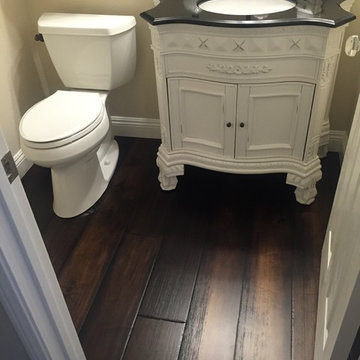
Cette image montre un petit WC et toilettes traditionnel avec un placard en trompe-l'oeil, des portes de placard blanches, WC séparés, un lavabo posé, un plan de toilette en carrelage, un mur beige, parquet foncé, un sol marron et un plan de toilette noir.
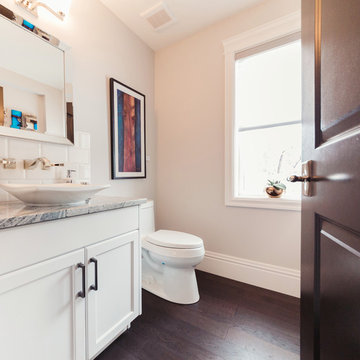
Stonebuilt was thrilled to build Grande Prairie's 2016 Rotary Dream Home. This home is an elegantly styled, fully developed bungalow featuring a barrel vaulted ceiling, stunning central staircase, grand master suite, and a sports lounge and bar downstairs - all built and finished with Stonerbuilt’s first class craftsmanship.
Chic Perspective Photography
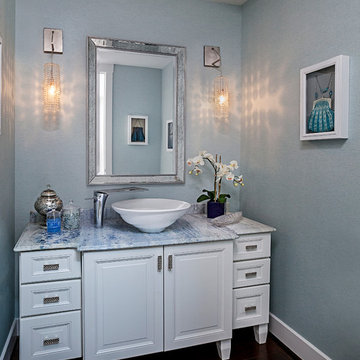
Photography by Jeff Garland
Idée de décoration pour un WC et toilettes design de taille moyenne avec des portes de placard blanches, un plan de toilette en marbre, un mur bleu, parquet foncé, un placard avec porte à panneau surélevé et un plan de toilette bleu.
Idée de décoration pour un WC et toilettes design de taille moyenne avec des portes de placard blanches, un plan de toilette en marbre, un mur bleu, parquet foncé, un placard avec porte à panneau surélevé et un plan de toilette bleu.
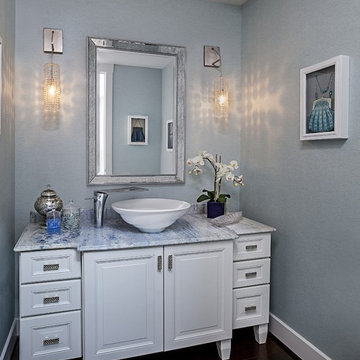
Aménagement d'un WC et toilettes classique de taille moyenne avec un placard en trompe-l'oeil, des portes de placard blanches, un mur gris, parquet foncé, une vasque et un plan de toilette en marbre.
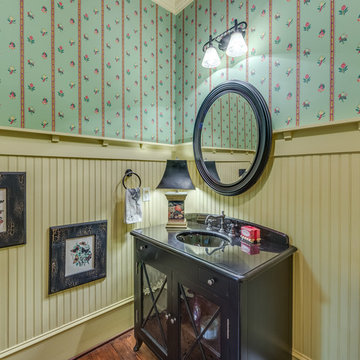
Idée de décoration pour un WC et toilettes champêtre en bois foncé avec un lavabo encastré, un mur multicolore, parquet foncé et un placard à porte vitrée.
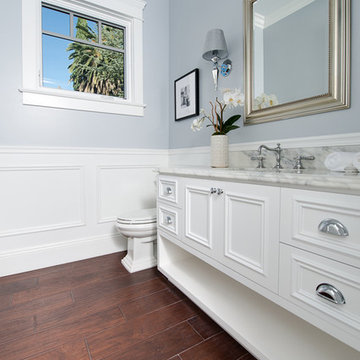
Carrara marble countertops
hand distressed oak floors
wainscotting
shaker style
#buildboswell
Inspiration pour un grand WC et toilettes marin avec des portes de placard blanches, parquet foncé, un lavabo encastré, un plan de toilette en marbre et un placard avec porte à panneau encastré.
Inspiration pour un grand WC et toilettes marin avec des portes de placard blanches, parquet foncé, un lavabo encastré, un plan de toilette en marbre et un placard avec porte à panneau encastré.
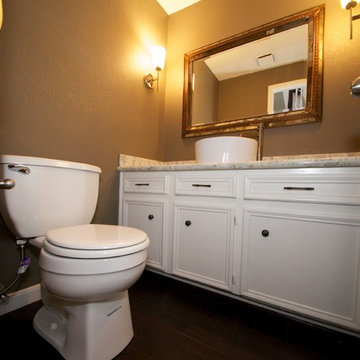
This compact powder room offered some challenges. Because it was an investment property, we kept it simple, but high-impact. The white cabinets and white granite are the perfect compliment to the white vessel sink. We mixed the metals and brought in a salvaged antique mirror to keep things interesting. A great starting point for any homeowner to embellish upon! Photo by: Susan Feldmiller
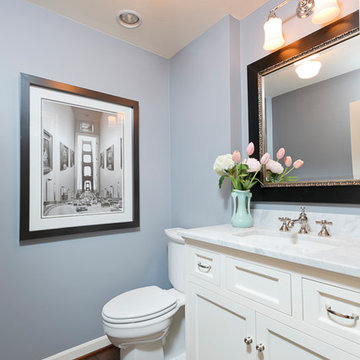
Cette photo montre un WC et toilettes chic de taille moyenne avec un placard à porte shaker, des portes de placard blanches, un mur bleu, parquet foncé, un lavabo encastré, un plan de toilette en marbre et un plan de toilette blanc.
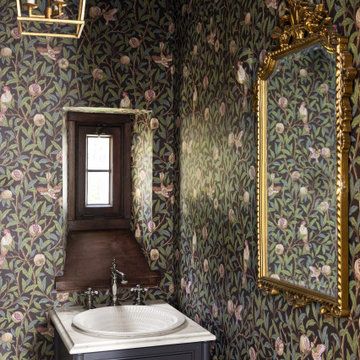
We used this stunning wallpaper, a custom vanity, and gorgeous accents of gold and silver to give this tiny powder room plenty of personality.
Inspiration pour un petit WC et toilettes traditionnel avec un placard à porte shaker, des portes de placard bleues, WC à poser, un mur multicolore, parquet foncé, un plan de toilette en marbre, un sol marron, un plan de toilette blanc, meuble-lavabo sur pied et du papier peint.
Inspiration pour un petit WC et toilettes traditionnel avec un placard à porte shaker, des portes de placard bleues, WC à poser, un mur multicolore, parquet foncé, un plan de toilette en marbre, un sol marron, un plan de toilette blanc, meuble-lavabo sur pied et du papier peint.
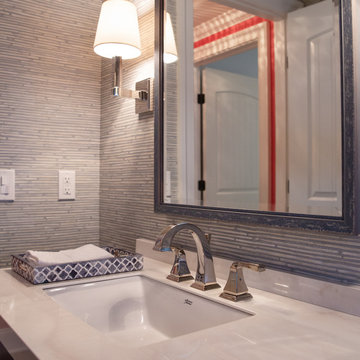
A practical but pretty powder room with Phillip Jefferies Bluestem vinyl wallpaper, Visual Comfort Square Tube Single Sconce. Another Phillip Jefferies paper, Coral Splash is reflected in the custom-sized mirror.
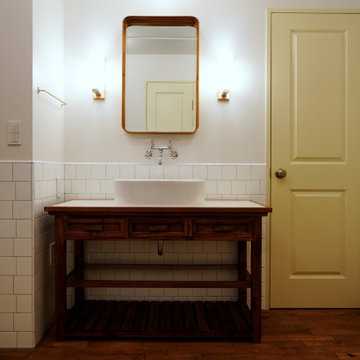
Sink on the Hallway,
Cette photo montre un WC et toilettes moderne en bois foncé avec un placard en trompe-l'oeil, un carrelage blanc, des carreaux de porcelaine, un mur blanc, parquet foncé, un lavabo posé, un plan de toilette en bois, un sol marron et un plan de toilette blanc.
Cette photo montre un WC et toilettes moderne en bois foncé avec un placard en trompe-l'oeil, un carrelage blanc, des carreaux de porcelaine, un mur blanc, parquet foncé, un lavabo posé, un plan de toilette en bois, un sol marron et un plan de toilette blanc.
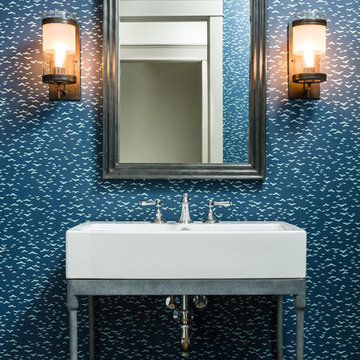
Photo by Sean Litchfield
Réalisation d'un WC et toilettes urbain avec un mur bleu, parquet foncé, un placard sans porte et une vasque.
Réalisation d'un WC et toilettes urbain avec un mur bleu, parquet foncé, un placard sans porte et une vasque.

Solomon Home
Photos: Christiana Gianzanti, Arley Wholesale
Réalisation d'un petit WC et toilettes tradition avec un placard avec porte à panneau encastré, des portes de placard grises, WC séparés, un carrelage beige, un carrelage marron, un carrelage de pierre, un mur beige, parquet foncé, une vasque, un plan de toilette en granite, un sol marron et un plan de toilette noir.
Réalisation d'un petit WC et toilettes tradition avec un placard avec porte à panneau encastré, des portes de placard grises, WC séparés, un carrelage beige, un carrelage marron, un carrelage de pierre, un mur beige, parquet foncé, une vasque, un plan de toilette en granite, un sol marron et un plan de toilette noir.
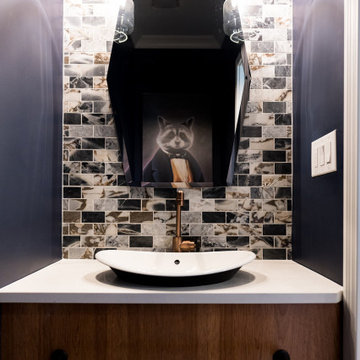
We closed off the open formal dining room, so it became a den with artistic barn doors, which created a more private entrance/foyer. We removed the wall between the kitchen and living room, including the fireplace, to create a great room. We also closed off an open staircase to build a wall with a dual focal point — it accommodates the TV and fireplace. We added a double-wide slider to the sunroom turning it into a happy play space that connects indoor and outdoor living areas.
We reduced the size of the entrance to the powder room to create mudroom lockers. The kitchen was given a double island to fit the family’s cooking and entertaining needs, and we used a balance of warm (e.g., beautiful blue cabinetry in the kitchen) and cool colors to add a happy vibe to the space. Our design studio chose all the furnishing and finishes for each room to enhance the space's final look.
Builder Partner – Parsetich Custom Homes
Photographer - Sarah Shields
---
Project completed by Wendy Langston's Everything Home interior design firm, which serves Carmel, Zionsville, Fishers, Westfield, Noblesville, and Indianapolis.
For more about Everything Home, click here: https://everythinghomedesigns.com/
To learn more about this project, click here:
https://everythinghomedesigns.com/portfolio/hard-working-haven/
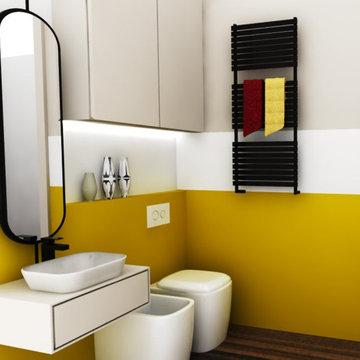
Cette photo montre un petit WC et toilettes rétro avec un placard à porte plane, des portes de placard beiges, un carrelage jaune, un mur jaune, parquet foncé, un plan de toilette en bois, un sol marron, un plan de toilette beige et meuble-lavabo suspendu.
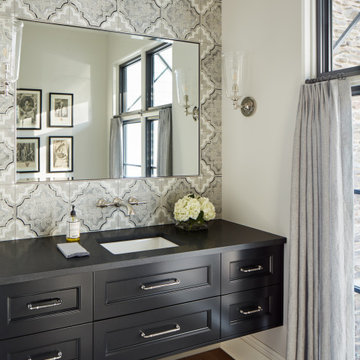
Aménagement d'un WC et toilettes classique avec des portes de placard noires, des carreaux de porcelaine, un mur blanc, un plan de toilette en quartz modifié, un sol marron, un plan de toilette noir, meuble-lavabo suspendu, un placard avec porte à panneau encastré, un carrelage gris, parquet foncé et un lavabo encastré.
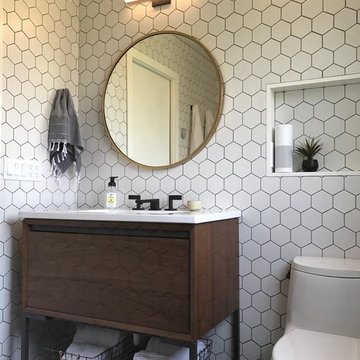
This photo was graciously shared by Urban Shelter Architects. They did a residential project in Walnut Creek and this white hexagon tile creates a very pleasant and modern look and feel.
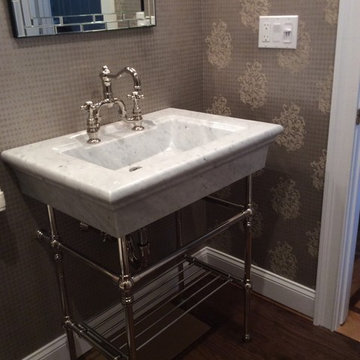
Elegance at it best. Custom marble sink and console.
Idées déco pour un petit WC et toilettes classique avec un placard sans porte, un mur beige, parquet foncé, un lavabo intégré et un plan de toilette en surface solide.
Idées déco pour un petit WC et toilettes classique avec un placard sans porte, un mur beige, parquet foncé, un lavabo intégré et un plan de toilette en surface solide.
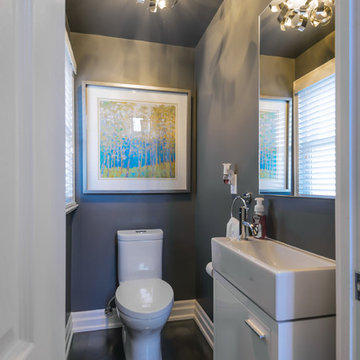
Andrew Snow Photography
Réalisation d'un petit WC et toilettes tradition avec un placard à porte plane, des portes de placard blanches, WC à poser, un mur gris, parquet foncé et une grande vasque.
Réalisation d'un petit WC et toilettes tradition avec un placard à porte plane, des portes de placard blanches, WC à poser, un mur gris, parquet foncé et une grande vasque.

Réalisation d'un petit WC et toilettes tradition avec un placard avec porte à panneau surélevé, des portes de placard marrons, WC à poser, un carrelage noir et blanc, un carrelage de pierre, un mur gris, parquet foncé, un lavabo encastré, un plan de toilette en quartz modifié, un sol marron, un plan de toilette gris, meuble-lavabo encastré et du papier peint.
Idées déco de WC et toilettes avec placards et parquet foncé
9