Idées déco de WC et toilettes avec placards et un sol noir
Trier par :
Budget
Trier par:Populaires du jour
81 - 100 sur 878 photos
1 sur 3
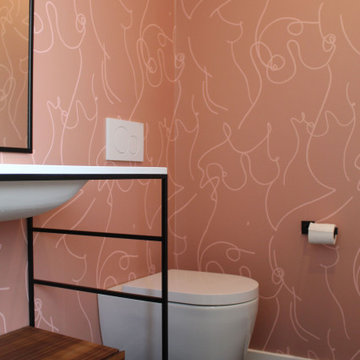
Réalisation d'un petit WC suspendu minimaliste en bois brun avec un placard sans porte, un mur rose, un sol en carrelage de céramique, un lavabo intégré, un plan de toilette en quartz modifié, un sol noir, un plan de toilette blanc, meuble-lavabo sur pied et du papier peint.
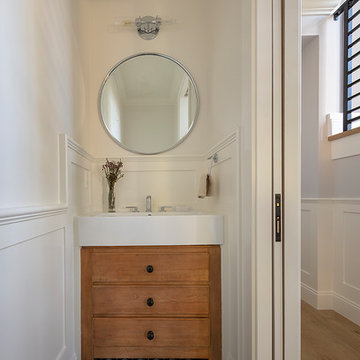
Architecture & Interior Design By Arch Studio, Inc.
Photography by Eric Rorer
Idée de décoration pour un petit WC et toilettes champêtre en bois vieilli avec un placard en trompe-l'oeil, WC séparés, un mur blanc, carreaux de ciment au sol, une grande vasque, un sol noir et un plan de toilette blanc.
Idée de décoration pour un petit WC et toilettes champêtre en bois vieilli avec un placard en trompe-l'oeil, WC séparés, un mur blanc, carreaux de ciment au sol, une grande vasque, un sol noir et un plan de toilette blanc.
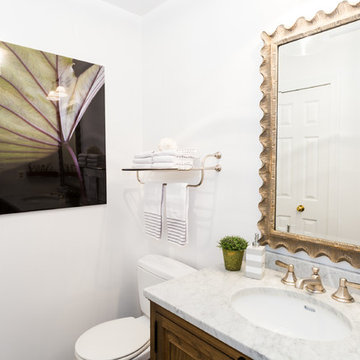
Jon W. Miller Photography
Aménagement d'un petit WC et toilettes classique en bois brun avec mosaïque, un mur blanc, un lavabo encastré, un plan de toilette en marbre, WC séparés, un carrelage beige, un placard avec porte à panneau surélevé, un sol en carrelage de porcelaine et un sol noir.
Aménagement d'un petit WC et toilettes classique en bois brun avec mosaïque, un mur blanc, un lavabo encastré, un plan de toilette en marbre, WC séparés, un carrelage beige, un placard avec porte à panneau surélevé, un sol en carrelage de porcelaine et un sol noir.
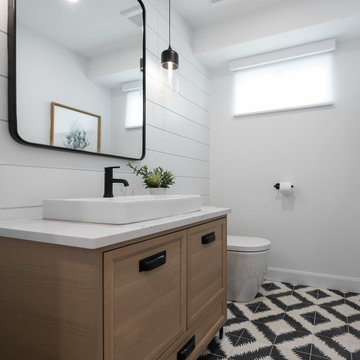
Cette image montre un WC et toilettes rustique en bois clair avec un placard en trompe-l'oeil, un mur blanc, carreaux de ciment au sol, une vasque, un plan de toilette en quartz et un sol noir.
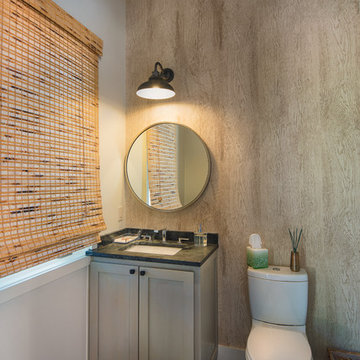
Jimi Smith Photography
Aménagement d'un petit WC et toilettes méditerranéen avec un placard avec porte à panneau encastré, des portes de placard grises, WC séparés, un mur beige, un sol en carrelage de porcelaine, un plan de toilette en quartz modifié, un sol noir et un plan de toilette noir.
Aménagement d'un petit WC et toilettes méditerranéen avec un placard avec porte à panneau encastré, des portes de placard grises, WC séparés, un mur beige, un sol en carrelage de porcelaine, un plan de toilette en quartz modifié, un sol noir et un plan de toilette noir.
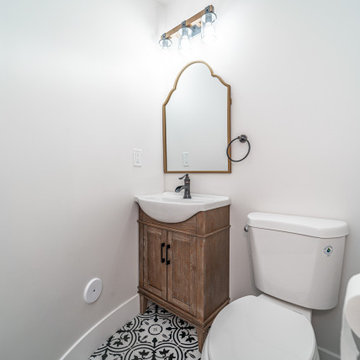
Idées déco pour un WC et toilettes contemporain en bois brun de taille moyenne avec un placard à porte shaker, WC séparés, un mur gris, un sol en carrelage de porcelaine, un lavabo posé, un sol noir, un plan de toilette blanc et meuble-lavabo sur pied.
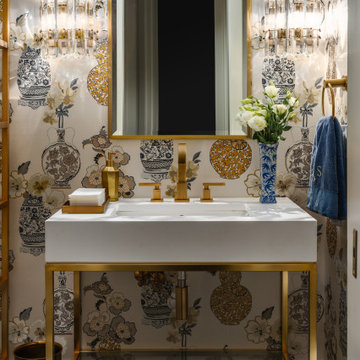
Inspiration pour un WC et toilettes de taille moyenne avec un placard sans porte, un mur multicolore, un lavabo encastré, un sol noir, un plan de toilette blanc, meuble-lavabo sur pied et du papier peint.
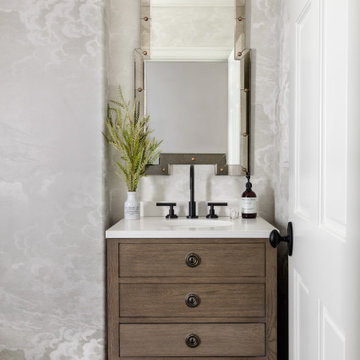
Exemple d'un WC et toilettes chic en bois brun de taille moyenne avec un placard en trompe-l'oeil, un mur beige, un sol en marbre, un lavabo encastré, un plan de toilette en quartz modifié, un sol noir, un plan de toilette blanc, meuble-lavabo sur pied et du papier peint.
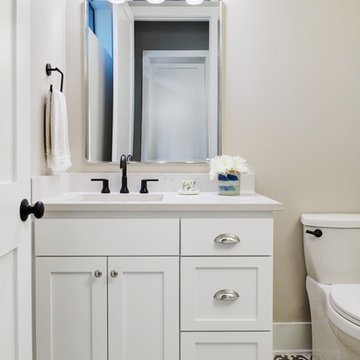
Craig Washburn
Réalisation d'un WC et toilettes champêtre de taille moyenne avec un placard à porte shaker, des portes de placard blanches, WC à poser, un mur gris, carreaux de ciment au sol, un lavabo encastré, un plan de toilette en quartz modifié, un sol noir et un plan de toilette blanc.
Réalisation d'un WC et toilettes champêtre de taille moyenne avec un placard à porte shaker, des portes de placard blanches, WC à poser, un mur gris, carreaux de ciment au sol, un lavabo encastré, un plan de toilette en quartz modifié, un sol noir et un plan de toilette blanc.
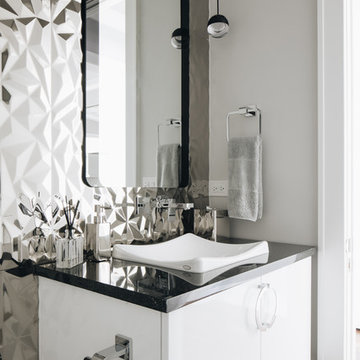
Photo by Stoffer Photgraphy
Réalisation d'un petit WC suspendu minimaliste avec un placard à porte plane, des portes de placard blanches, un carrelage gris, carrelage en métal, un mur gris, un sol en marbre, une vasque, un plan de toilette en granite, un sol noir et un plan de toilette blanc.
Réalisation d'un petit WC suspendu minimaliste avec un placard à porte plane, des portes de placard blanches, un carrelage gris, carrelage en métal, un mur gris, un sol en marbre, une vasque, un plan de toilette en granite, un sol noir et un plan de toilette blanc.

Exemple d'un petit WC et toilettes chic avec un placard en trompe-l'oeil, des portes de placard noires, WC à poser, un carrelage blanc, du carrelage en marbre, un mur violet, un sol en carrelage de porcelaine, un lavabo intégré, un plan de toilette en quartz modifié, un sol noir et un plan de toilette blanc.
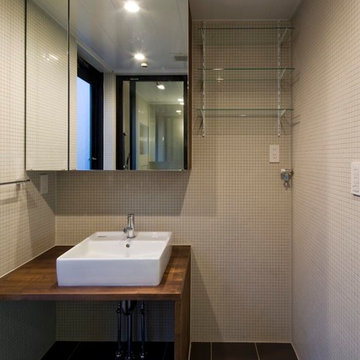
Hiroshi Ueda
Réalisation d'un petit WC et toilettes minimaliste en bois foncé avec un placard sans porte, un carrelage blanc, mosaïque, un mur blanc, un sol en carrelage de céramique, un lavabo posé, un plan de toilette en bois, un sol noir et un plan de toilette marron.
Réalisation d'un petit WC et toilettes minimaliste en bois foncé avec un placard sans porte, un carrelage blanc, mosaïque, un mur blanc, un sol en carrelage de céramique, un lavabo posé, un plan de toilette en bois, un sol noir et un plan de toilette marron.
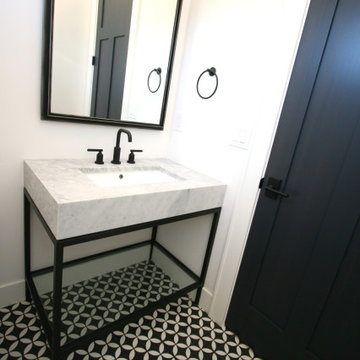
Exemple d'un petit WC et toilettes chic avec un placard en trompe-l'oeil, des portes de placard noires, WC séparés, un mur blanc, tomettes au sol, un lavabo encastré, un plan de toilette en marbre, un sol noir, un plan de toilette gris et meuble-lavabo sur pied.
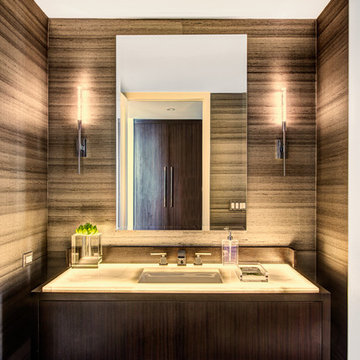
Aménagement d'un WC et toilettes contemporain avec un placard à porte plane, des portes de placard marrons, un mur marron, un lavabo suspendu, un sol noir et un plan de toilette blanc.
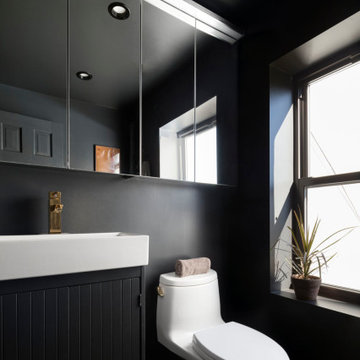
Réalisation d'un WC et toilettes design avec un placard à porte persienne, des portes de placard noires, WC séparés, un mur noir, une vasque, un sol noir et un plan de toilette blanc.
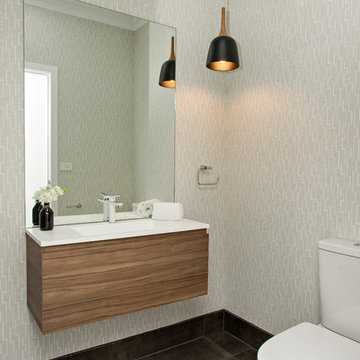
Powder room at our Matilda Place new home.
Cette photo montre un petit WC et toilettes tendance en bois brun avec un placard à porte plane, WC à poser, des carreaux de miroir, un mur gris, un sol en carrelage de céramique, un lavabo suspendu, un plan de toilette en quartz modifié et un sol noir.
Cette photo montre un petit WC et toilettes tendance en bois brun avec un placard à porte plane, WC à poser, des carreaux de miroir, un mur gris, un sol en carrelage de céramique, un lavabo suspendu, un plan de toilette en quartz modifié et un sol noir.

Perched high above the Islington Golf course, on a quiet cul-de-sac, this contemporary residential home is all about bringing the outdoor surroundings in. In keeping with the French style, a metal and slate mansard roofline dominates the façade, while inside, an open concept main floor split across three elevations, is punctuated by reclaimed rough hewn fir beams and a herringbone dark walnut floor. The elegant kitchen includes Calacatta marble countertops, Wolf range, SubZero glass paned refrigerator, open walnut shelving, blue/black cabinetry with hand forged bronze hardware and a larder with a SubZero freezer, wine fridge and even a dog bed. The emphasis on wood detailing continues with Pella fir windows framing a full view of the canopy of trees that hang over the golf course and back of the house. This project included a full reimagining of the backyard landscaping and features the use of Thermory decking and a refurbished in-ground pool surrounded by dark Eramosa limestone. Design elements include the use of three species of wood, warm metals, various marbles, bespoke lighting fixtures and Canadian art as a focal point within each space. The main walnut waterfall staircase features a custom hand forged metal railing with tuning fork spindles. The end result is a nod to the elegance of French Country, mixed with the modern day requirements of a family of four and two dogs!

The powder room is characterized by a maple vanity with a Twilight Mountain stain finish, creating a warm and inviting ambiance. The white quartz countertop is a perfect complement to the vanity while the black hardware is a striking accent, creating a bold and modern look that contrasts beautifully with the warmth of the wood. The open shelving provides a functional and stylish storage solution, allowing for easy access to essential items while also displaying decorative pieces.
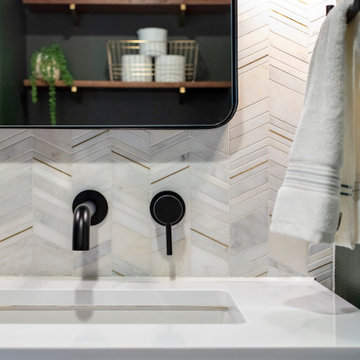
This powder room is the perfect companion to the kitchen in terms of aesthetic. Pewter green by Sherwin Williams from the kitchen cabinets is here on the walls balanced by a marble with brass accent chevron tile covering the entire vanity wall. Walnut vanity, white quartz countertop, and black and brass hardware and accessories.

Inspiration pour un grand WC suspendu design en bois brun avec un placard sans porte, un carrelage noir et blanc, une plaque de galets, un sol en terrazzo, un lavabo posé, un plan de toilette en quartz modifié, un sol noir, un plan de toilette gris et meuble-lavabo suspendu.
Idées déco de WC et toilettes avec placards et un sol noir
5