Idées déco de WC et toilettes avec placards et un sol noir
Trier par :
Budget
Trier par:Populaires du jour
141 - 160 sur 878 photos
1 sur 3
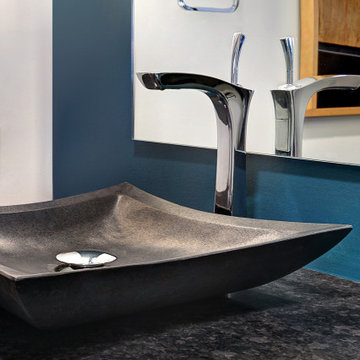
Bathroom remodel by J. Francis Company, LLC.
Photography by Jesse Riesmeyer
Cette image montre un WC et toilettes minimaliste en bois clair de taille moyenne avec un placard à porte plane, un mur multicolore, un sol en carrelage de porcelaine, une vasque, un plan de toilette en quartz modifié, un sol noir, un plan de toilette noir et meuble-lavabo encastré.
Cette image montre un WC et toilettes minimaliste en bois clair de taille moyenne avec un placard à porte plane, un mur multicolore, un sol en carrelage de porcelaine, une vasque, un plan de toilette en quartz modifié, un sol noir, un plan de toilette noir et meuble-lavabo encastré.
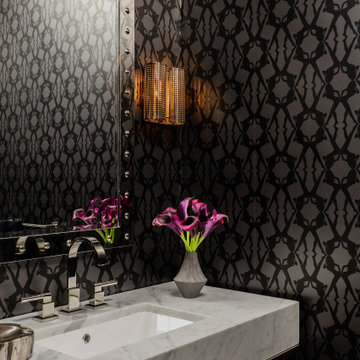
Cette image montre un WC et toilettes traditionnel de taille moyenne avec un placard en trompe-l'oeil, des portes de placard grises, WC à poser, un mur noir, un sol en carrelage de céramique, un plan vasque, un plan de toilette en marbre, un sol noir et un plan de toilette gris.

Exemple d'un petit WC et toilettes nature en bois clair avec un placard sans porte, WC à poser, un mur noir, un sol en ardoise, un lavabo encastré, un plan de toilette en quartz modifié, un sol noir et un plan de toilette blanc.

Michele Lee Wilson
Exemple d'un WC et toilettes tendance avec un placard sans porte, WC à poser, un carrelage vert, un carrelage métro, un mur blanc, parquet foncé, un lavabo suspendu et un sol noir.
Exemple d'un WC et toilettes tendance avec un placard sans porte, WC à poser, un carrelage vert, un carrelage métro, un mur blanc, parquet foncé, un lavabo suspendu et un sol noir.
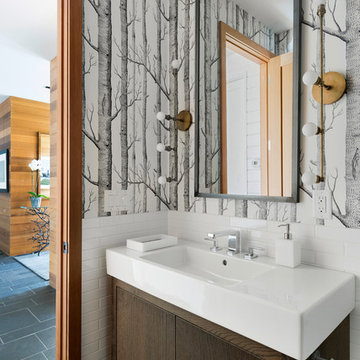
Spacecrafting, Inc.
Idée de décoration pour un WC et toilettes tradition en bois foncé avec un placard à porte plane, un carrelage blanc, un carrelage métro, un mur gris, un lavabo intégré et un sol noir.
Idée de décoration pour un WC et toilettes tradition en bois foncé avec un placard à porte plane, un carrelage blanc, un carrelage métro, un mur gris, un lavabo intégré et un sol noir.

A modern powder room with Tasmanian Oak joinery, Aquila marble stone and sage biscuit tiles.
Inspiration pour un petit WC suspendu design en bois clair et bois avec un placard sans porte, un carrelage vert, des carreaux de céramique, un mur blanc, carreaux de ciment au sol, une vasque, un plan de toilette en marbre, un sol noir, un plan de toilette gris et meuble-lavabo suspendu.
Inspiration pour un petit WC suspendu design en bois clair et bois avec un placard sans porte, un carrelage vert, des carreaux de céramique, un mur blanc, carreaux de ciment au sol, une vasque, un plan de toilette en marbre, un sol noir, un plan de toilette gris et meuble-lavabo suspendu.
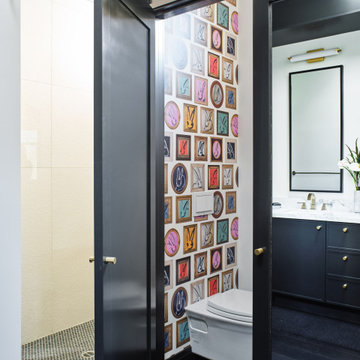
Idée de décoration pour un WC suspendu bohème de taille moyenne avec des portes de placard noires, parquet foncé, un lavabo encastré, un plan de toilette en marbre, un sol noir, un plan de toilette blanc, un placard avec porte à panneau encastré et un mur multicolore.

Deep, rich green adds drama as well as the black honed granite surface. Arch mirror repeats design element throughout the home. Savoy House black sconces and matte black hardware.
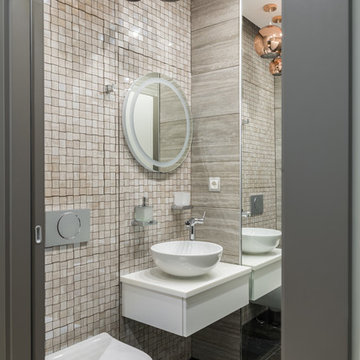
Exemple d'un WC suspendu tendance avec un placard à porte plane, des portes de placard blanches, un carrelage beige, une vasque, un sol noir et un plan de toilette blanc.
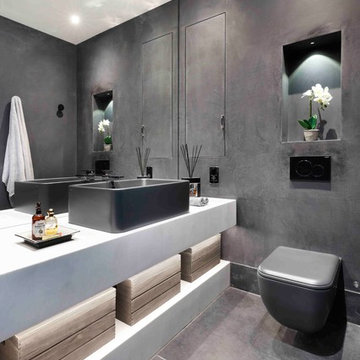
Aménagement d'un WC suspendu contemporain avec un mur noir, un sol en ardoise, un sol noir, un placard sans porte, des portes de placard jaunes, une vasque et un plan de toilette blanc.
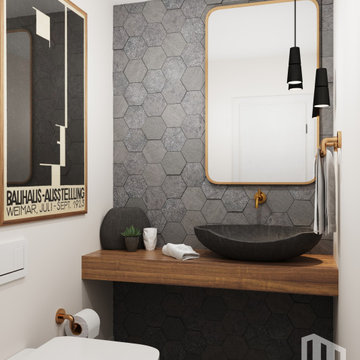
Bel Air - Serene Elegance. This collection was designed with cool tones and spa-like qualities to create a space that is timeless and forever elegant.
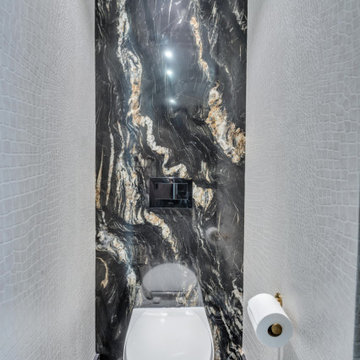
belvedere Marble, and crocodile wallpaper
Aménagement d'un très grand WC suspendu romantique avec un placard en trompe-l'oeil, des portes de placard noires, un carrelage noir, du carrelage en marbre, un mur beige, un sol en marbre, un lavabo suspendu, un plan de toilette en quartz, un sol noir, un plan de toilette noir et meuble-lavabo suspendu.
Aménagement d'un très grand WC suspendu romantique avec un placard en trompe-l'oeil, des portes de placard noires, un carrelage noir, du carrelage en marbre, un mur beige, un sol en marbre, un lavabo suspendu, un plan de toilette en quartz, un sol noir, un plan de toilette noir et meuble-lavabo suspendu.

The expanded powder room gets a classy upgrade with a marble tile accent band, capping off a farmhouse-styled bead-board wainscot. Crown moulding, an elegant medicine cabinet, traditional-styled wall sconces, and an antique-looking faucet give the space character.
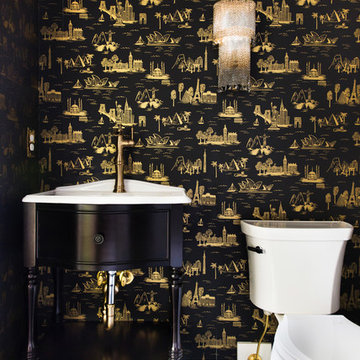
Réalisation d'un petit WC et toilettes minimaliste avec un placard en trompe-l'oeil, des portes de placard noires, WC séparés, un mur noir et un sol noir.
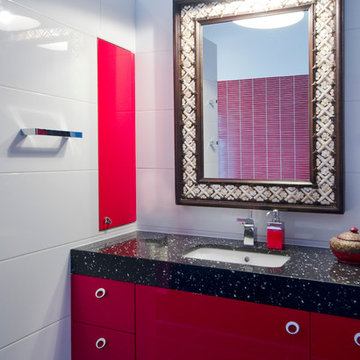
Inspiration pour un grand WC et toilettes bohème avec un lavabo encastré, un placard à porte plane, des portes de placard rouges, un plan de toilette en quartz modifié, un carrelage rouge, un mur blanc, un sol noir, des carreaux de céramique, un sol en carrelage de porcelaine et WC à poser.
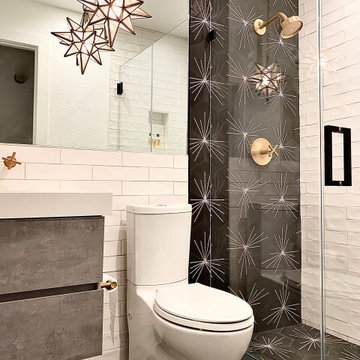
Gorgeous cement tile accents the shower wall.
Aménagement d'un petit WC et toilettes campagne avec un placard à porte plane, des portes de placard grises, WC séparés, un carrelage noir et blanc, des carreaux de béton, un mur blanc, carreaux de ciment au sol, un lavabo intégré, un plan de toilette en quartz modifié, un sol noir, un plan de toilette blanc et meuble-lavabo suspendu.
Aménagement d'un petit WC et toilettes campagne avec un placard à porte plane, des portes de placard grises, WC séparés, un carrelage noir et blanc, des carreaux de béton, un mur blanc, carreaux de ciment au sol, un lavabo intégré, un plan de toilette en quartz modifié, un sol noir, un plan de toilette blanc et meuble-lavabo suspendu.

TEAM
Architect: LDa Architecture & Interiors
Interior Designer: LDa Architecture & Interiors
Builder: Kistler & Knapp Builders, Inc.
Landscape Architect: Lorayne Black Landscape Architect
Photographer: Greg Premru Photography

Two levels of South-facing (and lake-facing) outdoor spaces wrap the home and provide ample excuses to spend leisure time outside. Acting as an added room to the home, this area connects the interior to the gorgeous neighboring countryside, even featuring an outdoor grill and barbecue area. A massive two-story rock-faced wood burning fireplace with subtle copper accents define both the interior and exterior living spaces. Providing warmth, comfort, and a stunning focal point, this fireplace serves as a central gathering place in any season. A chef’s kitchen is equipped with a 48” professional range which allows for gourmet cooking with a phenomenal view. With an expansive bunk room for guests, the home has been designed with a grand master suite that exudes luxury and takes in views from the North, West, and South sides of the panoramic beauty.
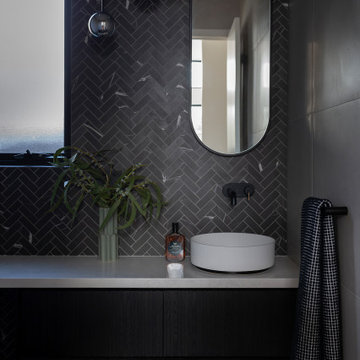
For this knock down rebuild in the Canberra suburb of O'Connor the interior design aesethic was modern and sophisticated. A monochrome palette of black and white herringbone tiles paired with soft grey tiles and black and gold tap wear have been used in this powder room.
Interiors and styling by Studio Black Interiors
Built by ACT Building
Photography by Hcreations
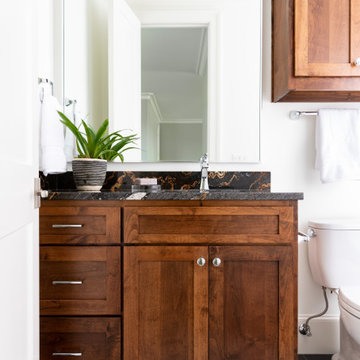
Guest Bath off of Game Room with casual alder vanity. The black tile border sets off the patterned inset.
Exemple d'un WC et toilettes chic en bois foncé avec un placard à porte shaker, un mur blanc, un lavabo encastré, un sol noir, un plan de toilette noir et meuble-lavabo encastré.
Exemple d'un WC et toilettes chic en bois foncé avec un placard à porte shaker, un mur blanc, un lavabo encastré, un sol noir, un plan de toilette noir et meuble-lavabo encastré.
Idées déco de WC et toilettes avec placards et un sol noir
8