Idées déco de WC et toilettes avec placards
Trier par :
Budget
Trier par:Populaires du jour
161 - 180 sur 27 628 photos
1 sur 2

Powder Room Addition with custom vanity.
Photo Credit: Amy Bartlam
Idées déco pour un WC et toilettes contemporain de taille moyenne avec sol en béton ciré, un placard à porte shaker, des portes de placard grises, WC séparés, un mur blanc, un lavabo intégré et un sol multicolore.
Idées déco pour un WC et toilettes contemporain de taille moyenne avec sol en béton ciré, un placard à porte shaker, des portes de placard grises, WC séparés, un mur blanc, un lavabo intégré et un sol multicolore.

Idées déco pour un WC et toilettes classique de taille moyenne avec un placard sans porte, WC séparés, un mur gris, un lavabo encastré, un sol marron, parquet foncé, un plan de toilette en marbre et un plan de toilette blanc.

Réalisation d'un petit WC et toilettes design en bois foncé avec un placard en trompe-l'oeil, un carrelage marron, un mur marron, une vasque, un plan de toilette en bois et un sol gris.
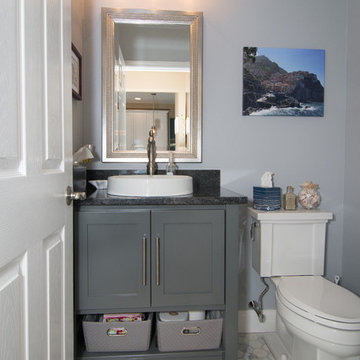
Idées déco pour un petit WC et toilettes classique avec un placard à porte plane, des portes de placard grises, WC séparés, un mur gris, un sol en marbre, une vasque, un plan de toilette en granite et un sol blanc.

This beautiful transitional powder room with wainscot paneling and wallpaper was transformed from a 1990's raspberry pink and ornate room. The space now breathes and feels so much larger. The vanity was a custom piece using an old chest of drawers. We removed the feet and added the custom metal base. The original hardware was then painted to match the base.

The best of the past and present meet in this distinguished design. Custom craftsmanship and distinctive detailing give this lakefront residence its vintage flavor while an open and light-filled floor plan clearly mark it as contemporary. With its interesting shingled roof lines, abundant windows with decorative brackets and welcoming porch, the exterior takes in surrounding views while the interior meets and exceeds contemporary expectations of ease and comfort. The main level features almost 3,000 square feet of open living, from the charming entry with multiple window seats and built-in benches to the central 15 by 22-foot kitchen, 22 by 18-foot living room with fireplace and adjacent dining and a relaxing, almost 300-square-foot screened-in porch. Nearby is a private sitting room and a 14 by 15-foot master bedroom with built-ins and a spa-style double-sink bath with a beautiful barrel-vaulted ceiling. The main level also includes a work room and first floor laundry, while the 2,165-square-foot second level includes three bedroom suites, a loft and a separate 966-square-foot guest quarters with private living area, kitchen and bedroom. Rounding out the offerings is the 1,960-square-foot lower level, where you can rest and recuperate in the sauna after a workout in your nearby exercise room. Also featured is a 21 by 18-family room, a 14 by 17-square-foot home theater, and an 11 by 12-foot guest bedroom suite.
Photography: Ashley Avila Photography & Fulview Builder: J. Peterson Homes Interior Design: Vision Interiors by Visbeen

Aménagement d'un grand WC et toilettes campagne avec un placard à porte shaker, des portes de placard noires, parquet foncé, un sol marron, un mur multicolore et un lavabo de ferme.
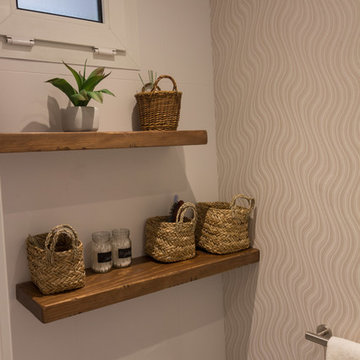
Réalisation d'un petit WC et toilettes minimaliste en bois brun avec un placard sans porte, WC séparés, un carrelage gris, un mur gris, un sol en vinyl, une vasque, un plan de toilette en bois et un sol gris.

The elegant powder bath walls are wrapped in Phillip Jeffries glam grasscloth, a soft shimmery white background with a natural grass face. The vanity is a local driftwood log picked off the beach and cut to size, the mirror is teak, the golden wall sconces are mounted on the mirror and compliment the wall mounted golden Kohler faucet. The white porcelain vessel sink is Kohler as well. The trim throughout the house is textured and painted white.

The fabulous decorative tiles set the tone for this wonderful small bathroom space which features in this newly renovated Dublin home.
Tiles & sanitary ware available from TileStyle.
Photography by Daragh Muldowney

Exemple d'un WC et toilettes montagne en bois brun de taille moyenne avec un placard sans porte, un mur gris, un sol en bois brun, un lavabo posé, un plan de toilette en bois, un sol marron et un plan de toilette marron.

Idées déco pour un WC et toilettes classique en bois foncé de taille moyenne avec un placard en trompe-l'oeil, WC à poser, un carrelage noir, des carreaux de porcelaine, un mur blanc, carreaux de ciment au sol, un lavabo encastré, un plan de toilette en carrelage, un sol blanc et un plan de toilette blanc.
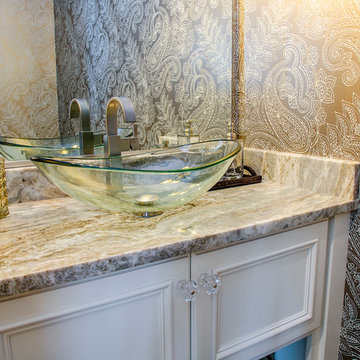
Powder room on the main floor
Aménagement d'un petit WC et toilettes classique avec un placard en trompe-l'oeil, des portes de placard blanches, WC séparés, un mur beige, parquet foncé, une vasque, un plan de toilette en granite et un sol marron.
Aménagement d'un petit WC et toilettes classique avec un placard en trompe-l'oeil, des portes de placard blanches, WC séparés, un mur beige, parquet foncé, une vasque, un plan de toilette en granite et un sol marron.

Troy Thies Photography
Exemple d'un WC et toilettes tendance en bois brun avec un placard à porte plane, un mur gris, parquet clair, un sol beige et un plan de toilette blanc.
Exemple d'un WC et toilettes tendance en bois brun avec un placard à porte plane, un mur gris, parquet clair, un sol beige et un plan de toilette blanc.
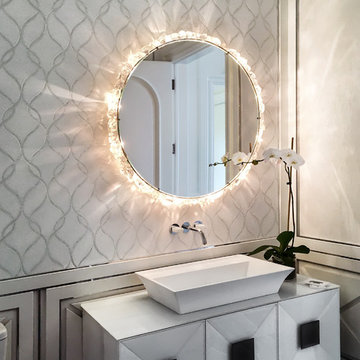
This opulent powder room is clad in contemporary white lacquered molding and features stainless steel trim accents in modern wainscoting. The walls feature a white marble mosaic with an inlay pattern that is framed in the matching white lacquer and stainless trim. The rock-crystal backlit mirror and white vanity are set in this beautiful background.

Cette photo montre un petit WC et toilettes chic avec un placard avec porte à panneau encastré, des portes de placard grises, WC séparés, un mur gris, un sol en carrelage de porcelaine, un lavabo intégré, un plan de toilette en surface solide et un sol gris.
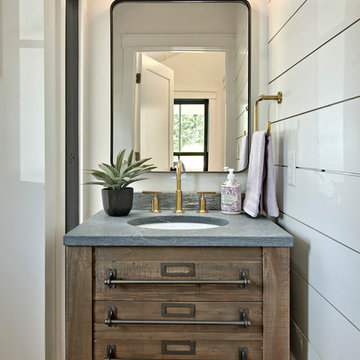
Réalisation d'un WC et toilettes champêtre en bois foncé avec un placard en trompe-l'oeil, un mur blanc, un lavabo encastré et un plan de toilette gris.
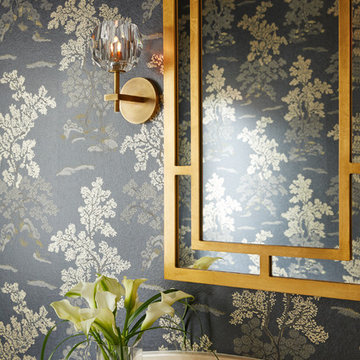
Virginia Macdonald
Exemple d'un WC et toilettes chic de taille moyenne avec un placard à porte shaker, des portes de placard noires et un plan de toilette en marbre.
Exemple d'un WC et toilettes chic de taille moyenne avec un placard à porte shaker, des portes de placard noires et un plan de toilette en marbre.

Idées déco pour un WC et toilettes classique de taille moyenne avec un placard en trompe-l'oeil, des portes de placard noires, un mur multicolore, un lavabo encastré, WC à poser, un plan de toilette en quartz modifié et un plan de toilette gris.
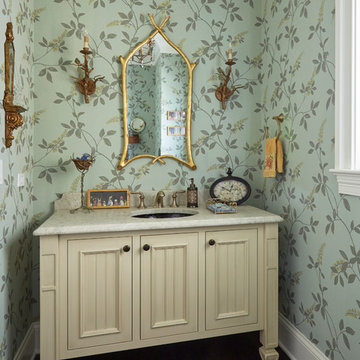
Kaskel Photo
Exemple d'un WC et toilettes chic avec un placard en trompe-l'oeil, des portes de placard beiges, un mur multicolore, parquet foncé, un lavabo encastré, un sol marron et un plan de toilette beige.
Exemple d'un WC et toilettes chic avec un placard en trompe-l'oeil, des portes de placard beiges, un mur multicolore, parquet foncé, un lavabo encastré, un sol marron et un plan de toilette beige.
Idées déco de WC et toilettes avec placards
9