Idées déco de WC et toilettes avec tous types de WC et un plan de toilette noir
Trier par :
Budget
Trier par:Populaires du jour
81 - 100 sur 926 photos
1 sur 3
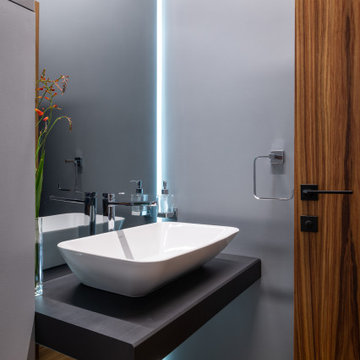
Гостевой санузел с шикарной раковиной Витра, которую мы удачно нашли на распродаже всего за 2000 руб.
Réalisation d'un petit WC suspendu design avec un mur gris, un sol en carrelage de porcelaine, un lavabo posé, un plan de toilette en bois, un sol marron, un plan de toilette noir, meuble-lavabo suspendu et du papier peint.
Réalisation d'un petit WC suspendu design avec un mur gris, un sol en carrelage de porcelaine, un lavabo posé, un plan de toilette en bois, un sol marron, un plan de toilette noir, meuble-lavabo suspendu et du papier peint.
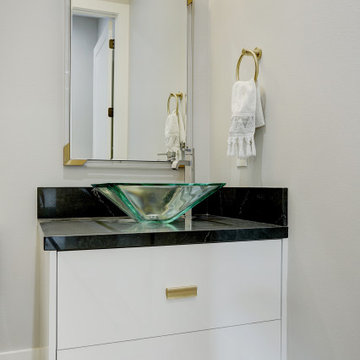
Beautiful powder bath with gold finishes.
Exemple d'un WC et toilettes tendance de taille moyenne avec un placard à porte plane, des portes de placard blanches, un mur gris, une vasque, un sol beige, un plan de toilette noir, meuble-lavabo suspendu, WC à poser, parquet clair et un plan de toilette en quartz modifié.
Exemple d'un WC et toilettes tendance de taille moyenne avec un placard à porte plane, des portes de placard blanches, un mur gris, une vasque, un sol beige, un plan de toilette noir, meuble-lavabo suspendu, WC à poser, parquet clair et un plan de toilette en quartz modifié.
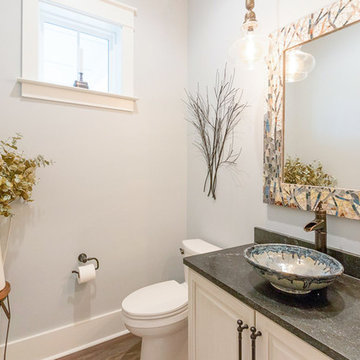
Cette image montre un WC et toilettes rustique de taille moyenne avec un placard avec porte à panneau surélevé, des portes de placard blanches, WC séparés, un mur gris, parquet foncé, une vasque, un plan de toilette en stéatite, un sol marron et un plan de toilette noir.
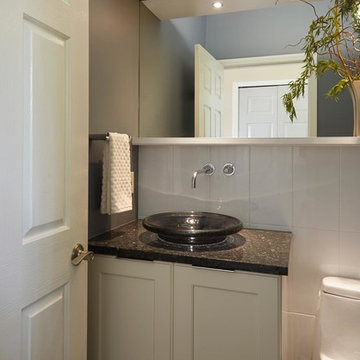
Cette photo montre un petit WC et toilettes tendance avec un placard avec porte à panneau encastré, des portes de placard blanches, WC à poser, un carrelage blanc, des carreaux de céramique, un mur bleu, parquet foncé, une vasque, un plan de toilette en granite et un plan de toilette noir.
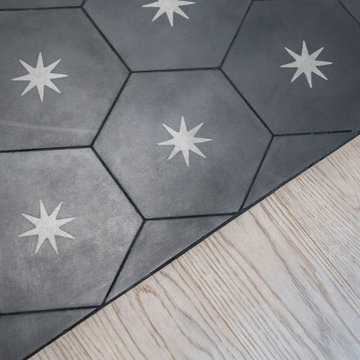
Dans cet appartement haussmannien un peu sombre, les clients souhaitaient une décoration épurée, conviviale et lumineuse aux accents de maison de vacances. Nous avons donc choisi des matériaux bruts, naturels et des couleurs pastels pour créer un cocoon connecté à la Nature... Un îlot de sérénité au sein de la capitale!

Réalisation d'un petit WC suspendu design avec un placard sans porte, des portes de placard blanches, un carrelage noir, un carrelage de pierre, un mur blanc, un sol en carrelage de céramique, un plan de toilette en carrelage, un sol noir, un plan de toilette noir et meuble-lavabo suspendu.

Main Powder Room - gorgeous circular mirror with natural light flowing in through the top window. Marble countertops with a slanted sink.
Saskatoon Hospital Lottery Home
Built by Decora Homes
Windows and Doors by Durabuilt Windows and Doors
Photography by D&M Images Photography

Our Ridgewood Estate project is a new build custom home located on acreage with a lake. It is filled with luxurious materials and family friendly details.

輸入クロスを使用してアクセントにしています。
Idée de décoration pour un petit WC et toilettes avec un placard sans porte, des portes de placard noires, WC à poser, un carrelage gris, un mur gris, un sol en vinyl, un lavabo posé, un sol beige, un plan de toilette noir et meuble-lavabo sur pied.
Idée de décoration pour un petit WC et toilettes avec un placard sans porte, des portes de placard noires, WC à poser, un carrelage gris, un mur gris, un sol en vinyl, un lavabo posé, un sol beige, un plan de toilette noir et meuble-lavabo sur pied.
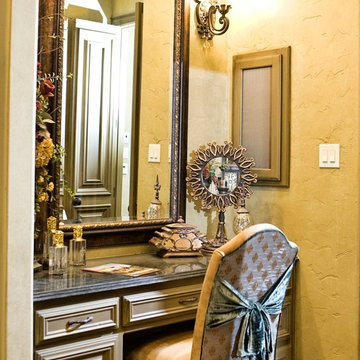
Aménagement d'un très grand WC et toilettes classique avec un placard à porte shaker, des portes de placard beiges, WC à poser, un mur beige, un plan de toilette en granite, un sol beige et un plan de toilette noir.
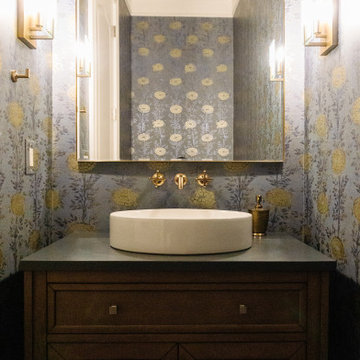
This enchantingly renovated bathroom exudes a sense of vintage charm combined with modern elegance. The standout feature is the captivating botanical wallpaper in muted tones, adorned with a whimsical floral pattern, setting a serene and inviting backdrop. A curved-edge, gold-trimmed mirror effortlessly complements the luxurious brushed gold wall-mounted fixtures, enhancing the room's opulent vibe. The pristine white, modern above-counter basin rests gracefully atop a moody-hued countertop, contrasting beautifully with the rich wooden cabinetry beneath. The chic and minimalistic wall sconces cast a warm and welcoming glow, tying together the room's myriad of textures and tones. This bathroom, with its delicate balance of old-world charm and contemporary flair, showcases the epitome of tasteful design and craftsmanship.
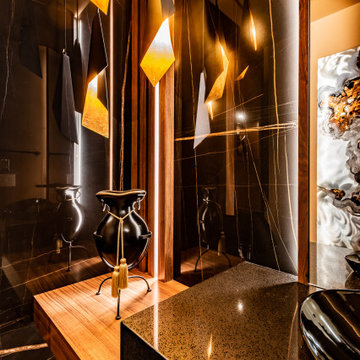
Idées déco pour un WC et toilettes contemporain de taille moyenne avec des portes de placard noires, WC à poser, un carrelage noir, des carreaux de porcelaine, un mur noir, parquet clair, une vasque, un plan de toilette en granite, un plan de toilette noir, meuble-lavabo suspendu et du lambris.
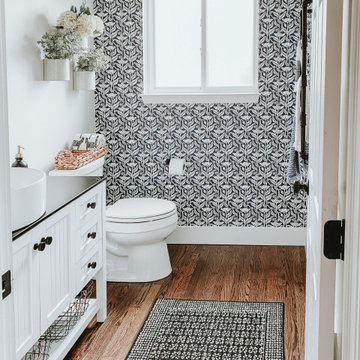
Cette image montre un WC et toilettes rustique de taille moyenne avec un placard à porte affleurante, des portes de placard blanches, WC séparés, un mur jaune, parquet foncé, une vasque, un plan de toilette en quartz modifié, un sol marron, un plan de toilette noir, meuble-lavabo sur pied et du papier peint.

How do you bring a small space to the next level? Tile all the way up to the ceiling! This 3 dimensional, marble tile bounces off the wall and gives the space the wow it desires. It compliments the soapstone vanity top and the floating, custom vanity but neither get ignored.

Inspiration pour un petit WC et toilettes minimaliste en bois foncé avec un placard à porte plane, WC à poser, un carrelage imitation parquet, un mur marron, un sol en marbre, un lavabo posé, un plan de toilette en quartz modifié, un sol noir, un plan de toilette noir et meuble-lavabo encastré.
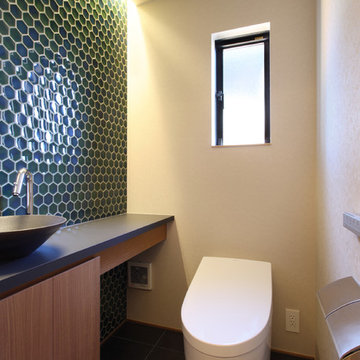
風景の舎|Studio tanpopo-gumi
撮影|野口 兼史
Idée de décoration pour un petit WC et toilettes asiatique avec un placard à porte plane, des portes de placard marrons, WC à poser, un carrelage vert, mosaïque, un mur blanc, un sol en carrelage de céramique, une vasque, un plan de toilette en stratifié, un sol noir et un plan de toilette noir.
Idée de décoration pour un petit WC et toilettes asiatique avec un placard à porte plane, des portes de placard marrons, WC à poser, un carrelage vert, mosaïque, un mur blanc, un sol en carrelage de céramique, une vasque, un plan de toilette en stratifié, un sol noir et un plan de toilette noir.
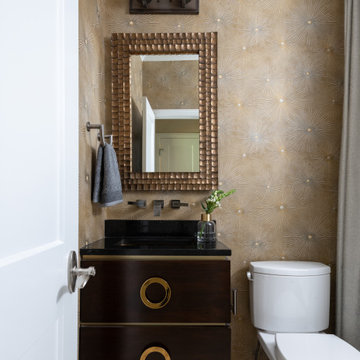
Idée de décoration pour un WC et toilettes tradition de taille moyenne avec un placard en trompe-l'oeil, des portes de placard marrons, WC séparés, un sol beige, un plan de toilette noir, meuble-lavabo suspendu et du papier peint.

Perched high above the Islington Golf course, on a quiet cul-de-sac, this contemporary residential home is all about bringing the outdoor surroundings in. In keeping with the French style, a metal and slate mansard roofline dominates the façade, while inside, an open concept main floor split across three elevations, is punctuated by reclaimed rough hewn fir beams and a herringbone dark walnut floor. The elegant kitchen includes Calacatta marble countertops, Wolf range, SubZero glass paned refrigerator, open walnut shelving, blue/black cabinetry with hand forged bronze hardware and a larder with a SubZero freezer, wine fridge and even a dog bed. The emphasis on wood detailing continues with Pella fir windows framing a full view of the canopy of trees that hang over the golf course and back of the house. This project included a full reimagining of the backyard landscaping and features the use of Thermory decking and a refurbished in-ground pool surrounded by dark Eramosa limestone. Design elements include the use of three species of wood, warm metals, various marbles, bespoke lighting fixtures and Canadian art as a focal point within each space. The main walnut waterfall staircase features a custom hand forged metal railing with tuning fork spindles. The end result is a nod to the elegance of French Country, mixed with the modern day requirements of a family of four and two dogs!
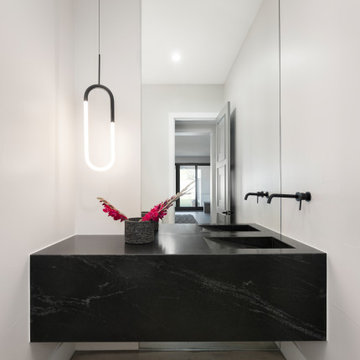
Custom floor-to-ceiling mirror, wall-mounted custom granite vanity, custom side-slope integrated sink.
Aménagement d'un WC et toilettes contemporain de taille moyenne avec WC à poser, des carreaux de miroir, un mur gris, sol en stratifié, un lavabo intégré, un plan de toilette en granite, un sol gris, un plan de toilette noir et meuble-lavabo suspendu.
Aménagement d'un WC et toilettes contemporain de taille moyenne avec WC à poser, des carreaux de miroir, un mur gris, sol en stratifié, un lavabo intégré, un plan de toilette en granite, un sol gris, un plan de toilette noir et meuble-lavabo suspendu.
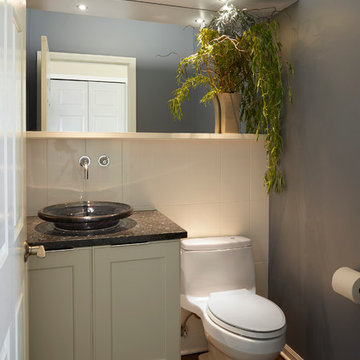
Réalisation d'un petit WC et toilettes design avec un placard avec porte à panneau encastré, des portes de placard blanches, WC à poser, un carrelage blanc, des carreaux de céramique, un mur bleu, parquet foncé, une vasque, un plan de toilette en granite et un plan de toilette noir.
Idées déco de WC et toilettes avec tous types de WC et un plan de toilette noir
5