Idées déco de WC et toilettes avec tous types de WC et un plan de toilette noir
Trier par :
Budget
Trier par:Populaires du jour
141 - 160 sur 925 photos
1 sur 3

Beautifully simple, this powder bath is dark and moody with clean lines, gorgeous gray textured wallpaper and a chiseled marble vessel sink.
Exemple d'un WC et toilettes tendance de taille moyenne avec un placard à porte plane, des portes de placard grises, WC séparés, un mur gris, un sol en bois brun, une vasque, un plan de toilette en quartz modifié, un sol marron, un plan de toilette noir, meuble-lavabo encastré et du papier peint.
Exemple d'un WC et toilettes tendance de taille moyenne avec un placard à porte plane, des portes de placard grises, WC séparés, un mur gris, un sol en bois brun, une vasque, un plan de toilette en quartz modifié, un sol marron, un plan de toilette noir, meuble-lavabo encastré et du papier peint.
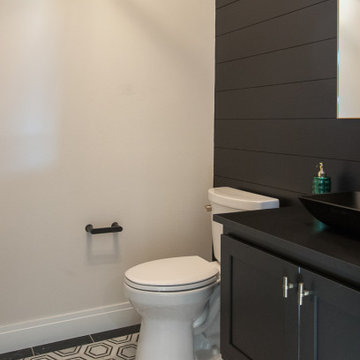
Hexagon Tile by Topcu, Bianco Gioia in Nero Vortex || Marbled Black Perimeter Tile by Interceramic, Marble 4x12 in Empress Black
Exemple d'un WC et toilettes tendance avec un placard à porte plane, des portes de placard noires, WC séparés, un sol en carrelage de terre cuite, une vasque, un sol multicolore, un plan de toilette noir, meuble-lavabo suspendu et du lambris de bois.
Exemple d'un WC et toilettes tendance avec un placard à porte plane, des portes de placard noires, WC séparés, un sol en carrelage de terre cuite, une vasque, un sol multicolore, un plan de toilette noir, meuble-lavabo suspendu et du lambris de bois.

Clerestory windows draw light into this sizable powder room. For splash durability, textured limestone runs behind a custom vanity designed to look like a piece of furniture.
The Village at Seven Desert Mountain—Scottsdale
Architecture: Drewett Works
Builder: Cullum Homes
Interiors: Ownby Design
Landscape: Greey | Pickett
Photographer: Dino Tonn
https://www.drewettworks.com/the-model-home-at-village-at-seven-desert-mountain/

This combination laundry/powder room smartly makes the most of a small space by stacking the washer and dryer and utilizing the leftover space with a tall linen cabinet.
The countertop shape was a compromise between floor/traffic area and additional counter space, which let both areas work as needed.
This home is located in a very small co-op apartment.
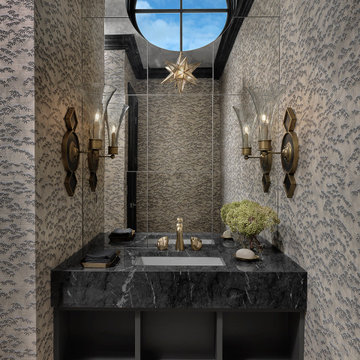
Réalisation d'un WC et toilettes tradition avec un placard sans porte, des portes de placard noires, WC à poser, un sol en marbre, un lavabo encastré, un plan de toilette en marbre, un plan de toilette noir, meuble-lavabo suspendu et du papier peint.

Wall hung vanity in Walnut with Tech Light pendants. Stone wall in ledgestone marble.
Réalisation d'un grand WC et toilettes minimaliste en bois foncé avec un placard à porte plane, WC séparés, un carrelage noir et blanc, un carrelage de pierre, un mur beige, un sol en carrelage de porcelaine, un lavabo posé, un plan de toilette en marbre, un sol gris et un plan de toilette noir.
Réalisation d'un grand WC et toilettes minimaliste en bois foncé avec un placard à porte plane, WC séparés, un carrelage noir et blanc, un carrelage de pierre, un mur beige, un sol en carrelage de porcelaine, un lavabo posé, un plan de toilette en marbre, un sol gris et un plan de toilette noir.

@Amber Frederiksen Photography
Inspiration pour un petit WC et toilettes design avec un mur blanc, un sol en carrelage de porcelaine, WC à poser, un carrelage beige, un carrelage de pierre, un plan de toilette en béton, un lavabo intégré et un plan de toilette noir.
Inspiration pour un petit WC et toilettes design avec un mur blanc, un sol en carrelage de porcelaine, WC à poser, un carrelage beige, un carrelage de pierre, un plan de toilette en béton, un lavabo intégré et un plan de toilette noir.
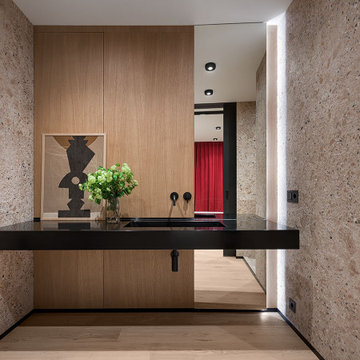
В портфолио Design Studio Yuriy Zimenko можно найти разные проекты: монохромные и яркие, минималистичные и классические. А все потому, что Юрий Зименко любит экспериментировать. Да и заказчики свое жилье видят по-разному. В случае с этой квартирой, расположенной в одном из новых жилых комплексов Киева, построение проекта началось с эмоций. Во время первой встречи с дизайнером, его будущие заказчики обмолвились о недавнем путешествии в Австрию. В семье двое сыновей, оба спортсмены и поездки на горнолыжные курорты – не просто часть общего досуга. Во время последнего вояжа, родители и их дети провели несколько дней в шале. Рассказывали о нем настолько эмоционально, что именно дома на альпийских склонах стали для дизайнера Юрия Зименко главной вводной в разработке концепции квартиры в Киеве. «В чем главная особенность шале? В обилии натурального дерева. А дерево в интерьере – отличный фон для цветовых экспериментов, к которым я время от времени прибегаю. Мы ухватились за эту идею и постарались максимально раскрыть ее в пространстве интерьера», – рассказывает Юрий Зименко.
Началось все с доработки изначальной планировки. Центральное ядро апартаментов выделили под гостиную, объединенную с кухней и столовой. По соседству расположили две спальни и ванные комнаты, выкроить место для которых удалось за счет просторного коридора. А вот главную ставку в оформлении квартиры сделали на фактуры: дерево, металл, камень, натуральный текстиль и меховую обивку. А еще – на цветовые акценты и арт-объекты от украинских художников. Большая часть мебели в этом интерьере также украинского производства. «Мы ставили перед собой задачу сформировать современное пространство с атмосферой, которую заказчики смогли бы назвать «своим домом». Для этого использовали тактильные материалы и богатую палитру.
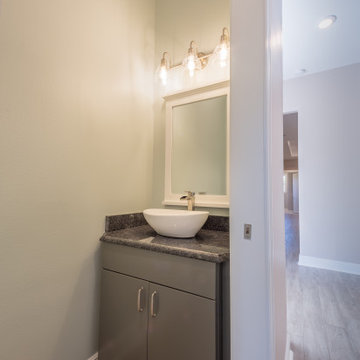
Custom powder room with a vessel sink and granite countertops.
Idée de décoration pour un petit WC et toilettes tradition avec un placard à porte plane, des portes de placards vertess, WC à poser, un mur gris, un sol en carrelage de porcelaine, une vasque, un plan de toilette en granite, un sol marron, un plan de toilette noir et meuble-lavabo encastré.
Idée de décoration pour un petit WC et toilettes tradition avec un placard à porte plane, des portes de placards vertess, WC à poser, un mur gris, un sol en carrelage de porcelaine, une vasque, un plan de toilette en granite, un sol marron, un plan de toilette noir et meuble-lavabo encastré.

Lob des Schattens. In diesem Gästebad wurde alles konsequent dunkel gehalten, treten Sie ein und spüren Sie die Ruhe.
Idées déco pour un WC et toilettes contemporain en bois brun de taille moyenne avec un placard à porte plane, un mur noir, parquet clair, un lavabo intégré, un plan de toilette en granite, un sol beige, un plan de toilette noir, WC séparés et meuble-lavabo suspendu.
Idées déco pour un WC et toilettes contemporain en bois brun de taille moyenne avec un placard à porte plane, un mur noir, parquet clair, un lavabo intégré, un plan de toilette en granite, un sol beige, un plan de toilette noir, WC séparés et meuble-lavabo suspendu.

This powder bathroom design was for Vicki Gunvalson of the Real Housewives of Orange County. The vanity came from Home Goods a few years ago and VG did not want to replace it, so I had Peter Bolton refinish it and give it new life through paint and a little added burlap to hide the interior of the open doors. The wall sconce light fixtures and Spanish hand painted mirror were another great antique store find here in San Diego.
Interior Design by Leanne Michael
Custom Wall & Vanity Finish by Peter Bolton
Photography by Gail Owens
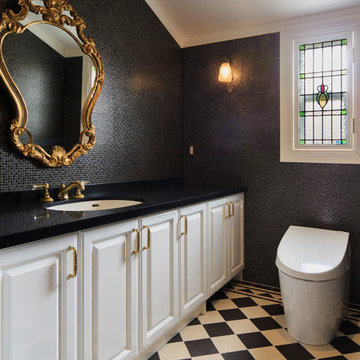
Annie's Style
Cette photo montre un grand WC et toilettes victorien avec un placard avec porte à panneau surélevé, des portes de placard blanches, WC à poser, un carrelage noir, un carrelage blanc, un carrelage en pâte de verre, un mur noir, un sol en carrelage de céramique, un lavabo encastré et un plan de toilette noir.
Cette photo montre un grand WC et toilettes victorien avec un placard avec porte à panneau surélevé, des portes de placard blanches, WC à poser, un carrelage noir, un carrelage blanc, un carrelage en pâte de verre, un mur noir, un sol en carrelage de céramique, un lavabo encastré et un plan de toilette noir.
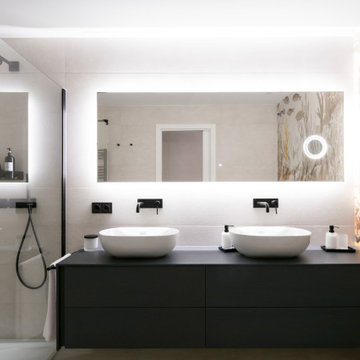
En el aseo comun, decidimos crear un foco arriesgado con un papel pintado de estilo marítimo, con esos toques vitales en amarillo y que nos daba un punto distinto al espacio.
Coordinado con los toques negros de los mecanismos, los grifos o el mueble, este baño se convirtió en protagonista absoluto.
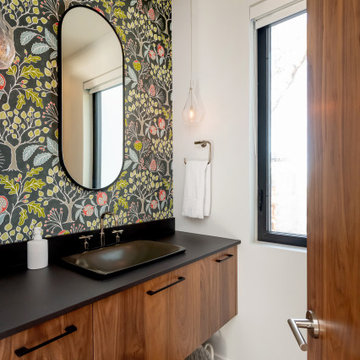
Cette photo montre un WC et toilettes tendance en bois brun de taille moyenne avec un placard à porte plane, WC à poser, un mur blanc, un sol en carrelage de porcelaine, une vasque, un plan de toilette en quartz modifié, un sol noir, un plan de toilette noir, meuble-lavabo suspendu et du papier peint.
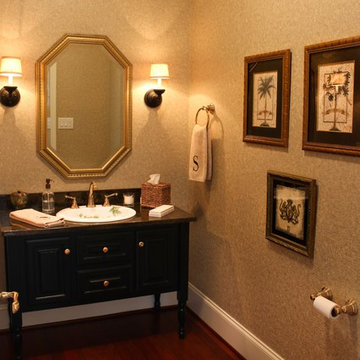
One Coast Design
Idée de décoration pour un petit WC et toilettes ethnique avec un placard avec porte à panneau surélevé, des portes de placard noires, WC séparés, un carrelage beige, un mur beige, un sol en bois brun, un lavabo posé, un plan de toilette en quartz modifié, un sol marron et un plan de toilette noir.
Idée de décoration pour un petit WC et toilettes ethnique avec un placard avec porte à panneau surélevé, des portes de placard noires, WC séparés, un carrelage beige, un mur beige, un sol en bois brun, un lavabo posé, un plan de toilette en quartz modifié, un sol marron et un plan de toilette noir.
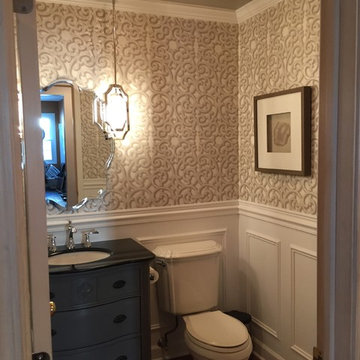
Idées déco pour un petit WC et toilettes classique avec un placard en trompe-l'oeil, des portes de placard bleues, WC séparés, un mur blanc, un sol en bois brun, un lavabo encastré, un plan de toilette en marbre, un sol marron et un plan de toilette noir.
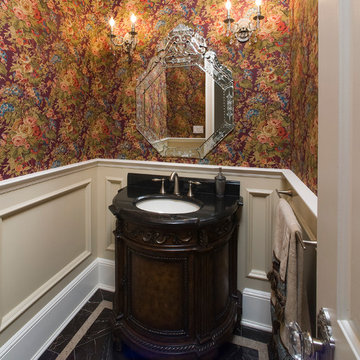
Interior Design by In-Site Interior Design
Photography by Lovi Photography
Réalisation d'un WC et toilettes tradition en bois foncé de taille moyenne avec un lavabo encastré, un placard en trompe-l'oeil, un plan de toilette en quartz, WC séparés, un mur multicolore et un plan de toilette noir.
Réalisation d'un WC et toilettes tradition en bois foncé de taille moyenne avec un lavabo encastré, un placard en trompe-l'oeil, un plan de toilette en quartz, WC séparés, un mur multicolore et un plan de toilette noir.
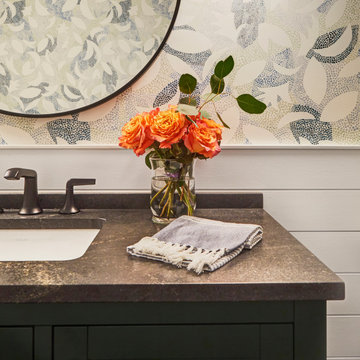
Download our free ebook, Creating the Ideal Kitchen. DOWNLOAD NOW
Lakefront property in the northwest suburbs of Chicago is hard to come by, so when we were hired by this young family with exactly that, we were immediately inspired by not just the unusually large footprint of this 1950’s colonial revival but also the lovely views of the manmade lake it was sited on. The large 5-bedroom home was solidly stuck in the 1980’s, but we saw tons of potential. We started out by updating the existing staircase with a fresh coat of paint and adding new herringbone slate to the entry hall.
The powder room off the entryway also got a refresh - new flooring, new cabinets and fixtures. We ran the new slate right through into this space for some consistency. A fun wallpaper and shiplap trim add a welcoming feel and set the tone for the home.
Next, we tackled the kitchen. Located away from the rest of the first floor, the kitchen felt a little isolated, so we immediately began planning for how to better connect it to the rest of the first floor. We landed on removing the wall between the kitchen and dining room and designed a modified galley style space with separate cooking and clean up zones. The cooking zone consists of the refrigerator, prep sink and cooktop, along with a nice long run of prep space at the island. The cleanup side of the kitchen consists of the main sink and dishwasher. Both areas are situated so that the user can view the lake during prep work and cleanup!
One of the home’s main puzzles was how to incorporate the mudroom and area in front of the patio doors at the back of the house. We already had a breakfast table area, so the space by the patio doors was a bit of a no man’s land. We decided to separate the kitchen proper from what became the new mudroom with a large set of barn doors. That way you can quickly hide any mudroom messes but have easy access to the light coming in through the patio doors as well as the outdoor grilling station. We also love the impact the barn doors add to the overall space.
The homeowners’ first words to us were “it’s time to ditch the brown,” so we did! We chose a lovely blue pallet that reflects the home’s location on the lake which is also vibrant yet easy on the eye. Countertops are white quartz, and the natural oak floor works well with the other honey accents. The breakfast table was given a refresh with new chairs, chandelier and window treatments that frame the gorgeous views of the lake out the back.
We coordinated the slate mudroom flooring with that used in the home’s main entrance for a consistent feel. The storage area consists of open and closed storage to allow for some clutter control as needed.
Next on our “to do” list was revamping the dated brown bar area in the neighboring dining room. We eliminated the clutter by adding some closed cabinets and did some easy updates to help the space feel more current. One snag we ran into here was the discovery of a beam above the existing open shelving that had to be modified with a smaller structural beam to allow for our new design to work. This was an unexpected surprise, but in the end we think it was well worth it!
We kept the colors here a bit more muted to blend with the homeowner’s existing furnishings. Open shelving and polished nickel hardware add some simple detail to the new entertainment zone which also looks out onto the lake!
Next we tackled the upstairs starting with the homeowner’s son’s bath. The bath originally had both a tub shower and a separate shower, so we decided to swap out the shower for a new laundry area. This freed up some space downstairs in what used to be the mudroom/laundry room and is much more convenient for daily laundry needs.
We continued the blue palette here with navy cabinetry and the navy tile in the shower. Porcelain floor tile and chrome fixtures keep maintenance to a minimum while matte black mirrors and lighting add some depth the design. A low maintenance runner adds some warmth underfoot and ties the whole space together.
We added a pocket door to the bathroom to minimize interference with the door swings. The left door of the laundry closet is on a 180 degree hinge to allow for easy full access to the machines. Next we tackled the master bath which is an en suite arrangement. The original was typical of the 1980’s with the vanity outside of the bathroom, situated near the master closet. And the brown theme continued here with multiple shades of brown.
Our first move was to segment off the bath and the closet from the master bedroom. We created a short hall from the bedroom to the bathroom with his and hers walk-in closets on the left and right as well as a separate toilet closet outside of the main bathroom for privacy and flexibility.
The original bathroom had a giant soaking tub with steps (dangerous!) as well as a small shower that did not work well for our homeowner who is 6’3”. With other bathtubs in the home, they decided to eliminate the tub and create an oversized shower which takes up the space where the old tub was located. The double vanity is on the opposite wall and a bench is located under the window for morning conversations and a place to set a couple of towels.
The pallet in here is light and airy with a mix of blond wood, creamy porcelain and marble tile, and brass accents. A simple roman shade adds some texture and it’s top-down mechanism allows for light and privacy.
This large whole house remodel gave our homeowners not only the ability to maximize the potential of their home but also created a lovely new frame from which to view their fabulous lake views.
Designed by: Susan Klimala, CKD, CBD
Photography by: Michael Kaskel
For more information on kitchen and bath design ideas go to: www.kitchenstudio-ge.com
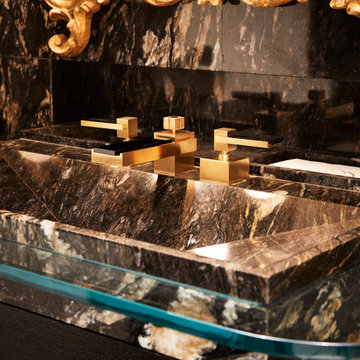
A custom vanity with an integrated stone sink and glass surround. Wallpaper paneled walls conceal storage. Antique mirror and sconces. Sherle Wagner faucets feature genuine semi precious black onyx elements.

Perched high above the Islington Golf course, on a quiet cul-de-sac, this contemporary residential home is all about bringing the outdoor surroundings in. In keeping with the French style, a metal and slate mansard roofline dominates the façade, while inside, an open concept main floor split across three elevations, is punctuated by reclaimed rough hewn fir beams and a herringbone dark walnut floor. The elegant kitchen includes Calacatta marble countertops, Wolf range, SubZero glass paned refrigerator, open walnut shelving, blue/black cabinetry with hand forged bronze hardware and a larder with a SubZero freezer, wine fridge and even a dog bed. The emphasis on wood detailing continues with Pella fir windows framing a full view of the canopy of trees that hang over the golf course and back of the house. This project included a full reimagining of the backyard landscaping and features the use of Thermory decking and a refurbished in-ground pool surrounded by dark Eramosa limestone. Design elements include the use of three species of wood, warm metals, various marbles, bespoke lighting fixtures and Canadian art as a focal point within each space. The main walnut waterfall staircase features a custom hand forged metal railing with tuning fork spindles. The end result is a nod to the elegance of French Country, mixed with the modern day requirements of a family of four and two dogs!
Idées déco de WC et toilettes avec tous types de WC et un plan de toilette noir
8