Idées déco de WC et toilettes avec un carrelage beige et un plan de toilette en granite
Trier par :
Budget
Trier par:Populaires du jour
21 - 40 sur 414 photos
1 sur 3

This combination laundry/powder room smartly makes the most of a small space by stacking the washer and dryer and utilizing the leftover space with a tall linen cabinet.
The countertop shape was a compromise between floor/traffic area and additional counter space, which let both areas work as needed.
This home is located in a very small co-op apartment.
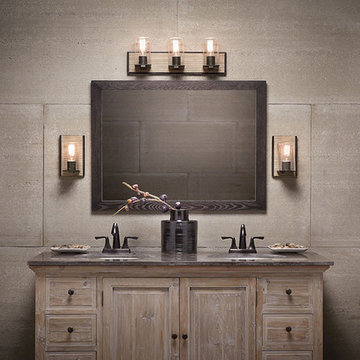
Cette image montre un WC et toilettes chalet en bois vieilli de taille moyenne avec un placard en trompe-l'oeil, un carrelage beige, des carreaux de béton, un mur beige, un lavabo encastré et un plan de toilette en granite.

This powder bathroom design was for Vicki Gunvalson of the Real Housewives of Orange County. The vanity came from Home Goods a few years ago and VG did not want to replace it, so I had Peter Bolton refinish it and give it new life through paint and a little added burlap to hide the interior of the open doors. The wall sconce light fixtures and Spanish hand painted mirror were another great antique store find here in San Diego.
Interior Design by Leanne Michael
Custom Wall & Vanity Finish by Peter Bolton
Photography by Gail Owens
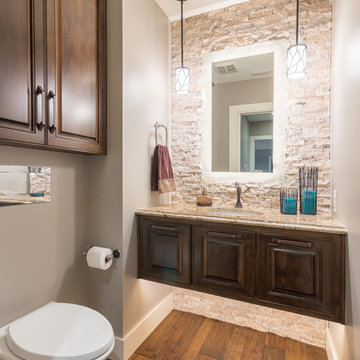
Christopher Davison, AIA
Réalisation d'un petit WC suspendu tradition en bois foncé avec un placard avec porte à panneau surélevé, un carrelage beige, un carrelage de pierre, un mur gris, un sol en bois brun, un lavabo encastré et un plan de toilette en granite.
Réalisation d'un petit WC suspendu tradition en bois foncé avec un placard avec porte à panneau surélevé, un carrelage beige, un carrelage de pierre, un mur gris, un sol en bois brun, un lavabo encastré et un plan de toilette en granite.

Mark Erik Photography
Réalisation d'un grand WC et toilettes chalet en bois foncé avec une vasque, un placard avec porte à panneau surélevé, un plan de toilette en granite, WC à poser, un carrelage beige, un carrelage de pierre, un mur beige et un sol en travertin.
Réalisation d'un grand WC et toilettes chalet en bois foncé avec une vasque, un placard avec porte à panneau surélevé, un plan de toilette en granite, WC à poser, un carrelage beige, un carrelage de pierre, un mur beige et un sol en travertin.

This bathroom features floating cabinets, thick granite countertop, Lori Weitzner wallpaper, art glass, blue pearl granite, Stockett tile, blue granite countertop, and a silver leaf mirror.
Homes located in Scottsdale, Arizona. Designed by Design Directives, LLC. who also serves Phoenix, Paradise Valley, Cave Creek, Carefree, and Sedona.
For more about Design Directives, click here: https://susanherskerasid.com/
To learn more about this project, click here: https://susanherskerasid.com/scottsdale-modern-remodel/
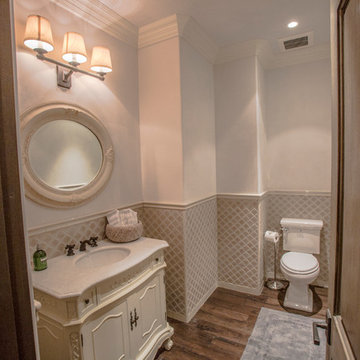
A traditional-styled powder room makes guests feel welcome. Development and interior design by Vernon Construction.Construction management and supervision by Millar and Associates Construction. Photo courtesy of Village Properties.

Réalisation d'un WC et toilettes minimaliste en bois foncé de taille moyenne avec une vasque, un placard à porte plane, WC séparés, un carrelage noir, un carrelage beige, des carreaux de céramique, un mur marron, un sol en carrelage de céramique et un plan de toilette en granite.
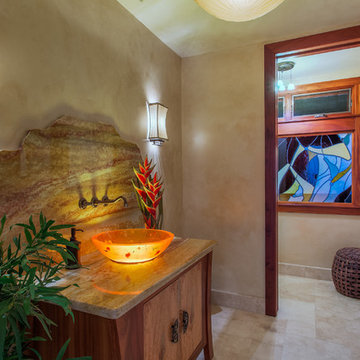
Custom Roy Lambrecht designed Koa & Mango cabinet with counter top and free form backsplash made of granite, Artist crafted amber sink with under lighting, Artist designed & crafted stained glass window made from European blown glass and Custom glazed wall treatment by artist Deb Thompson
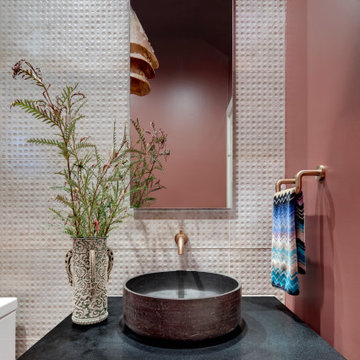
Cette image montre un petit WC et toilettes bohème en bois brun avec un placard à porte plane, WC à poser, un carrelage beige, des carreaux de porcelaine, un mur rouge, un sol en bois brun, une vasque, un plan de toilette en granite, un plan de toilette noir et meuble-lavabo suspendu.
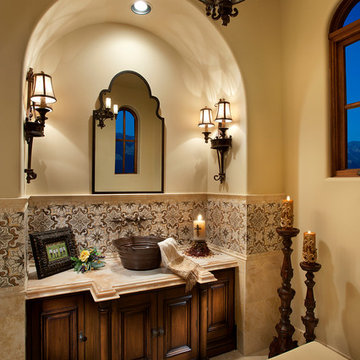
Stunning Powder Room Designed by Fratantoni Interior Designers and built by Fratantoni Luxury Estates. Products in Bathroom are available at: www.FratantoniLifestyles.com
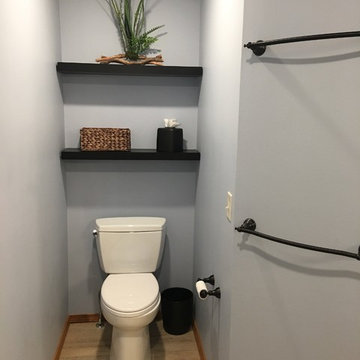
This bathroom was covered in red striped wallpaper, had an unused corner jetted tub, dark shower insert and a very exposed toilet. The homeowners wanted to maximize the space in their bathroom and adjoining closet and create a bright, spa-like bathroom retreat.
The frameless shower opens up the space and replacing the window with frosted glass block allows both light and privacy. Herringbone mosaic tile in glass and travertine provides interest and elegance.
A new furniture-like vanity replaced the old, dated cabinetry. The toilet was repositioned to a private corner and LED lighting was added throughout. The wall framing the closet was moved adding more space without crowding the bathroom.
Photos by Cameron McMurtrey Photography
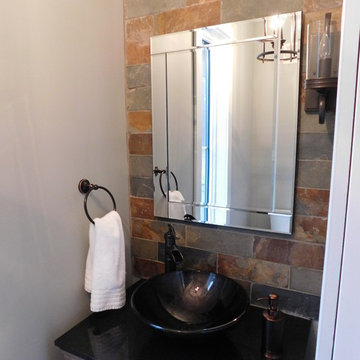
Solomon Home
Photos: Christiana Gianzanti, Arley Wholesale
Cette photo montre un petit WC et toilettes chic avec un placard avec porte à panneau encastré, des portes de placard grises, WC séparés, un carrelage beige, un carrelage marron, un carrelage de pierre, un mur beige, parquet foncé, une vasque, un plan de toilette en granite, un sol marron et un plan de toilette noir.
Cette photo montre un petit WC et toilettes chic avec un placard avec porte à panneau encastré, des portes de placard grises, WC séparés, un carrelage beige, un carrelage marron, un carrelage de pierre, un mur beige, parquet foncé, une vasque, un plan de toilette en granite, un sol marron et un plan de toilette noir.
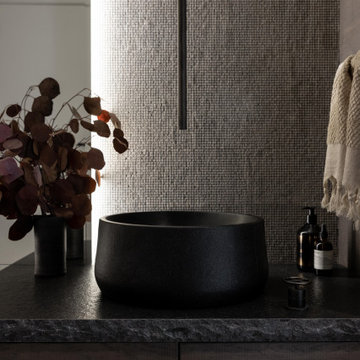
A multi use room - this is not only a powder room but also a laundry. My clients wanted to hide the utilitarian aspect of the room so the washer and dryer are hidden behind cabinet doors.
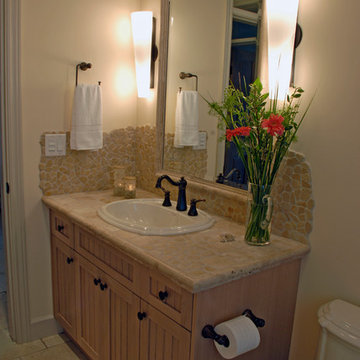
Heather Elsworth Photography
Cette image montre un WC et toilettes craftsman en bois clair de taille moyenne avec un placard à porte shaker, WC à poser, un carrelage beige, une plaque de galets, un mur blanc, un sol en carrelage de céramique, un lavabo posé et un plan de toilette en granite.
Cette image montre un WC et toilettes craftsman en bois clair de taille moyenne avec un placard à porte shaker, WC à poser, un carrelage beige, une plaque de galets, un mur blanc, un sol en carrelage de céramique, un lavabo posé et un plan de toilette en granite.
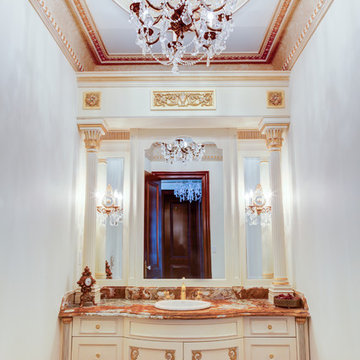
Custom cabinetry and millwork designed and fabricated by Teoria Interiors for a beautiful Kings Point residence.
Photography by Chris Veith
Réalisation d'un très grand WC suspendu victorien avec un placard avec porte à panneau encastré, des portes de placard beiges, un carrelage beige, un mur beige, parquet clair, un lavabo posé, un plan de toilette en granite, un sol multicolore et un plan de toilette multicolore.
Réalisation d'un très grand WC suspendu victorien avec un placard avec porte à panneau encastré, des portes de placard beiges, un carrelage beige, un mur beige, parquet clair, un lavabo posé, un plan de toilette en granite, un sol multicolore et un plan de toilette multicolore.
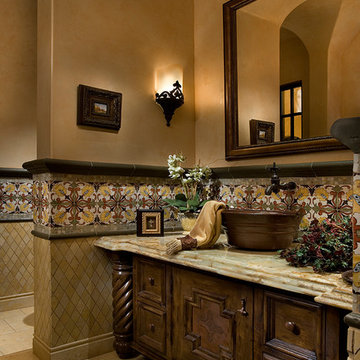
We love this traditional design in this powder room from the marble floors, custom vanity, and gorgeous backsplash tile.
Aménagement d'un très grand WC et toilettes méditerranéen en bois clair avec un placard en trompe-l'oeil, WC séparés, un carrelage beige, mosaïque, un mur beige, un sol en travertin, une vasque et un plan de toilette en granite.
Aménagement d'un très grand WC et toilettes méditerranéen en bois clair avec un placard en trompe-l'oeil, WC séparés, un carrelage beige, mosaïque, un mur beige, un sol en travertin, une vasque et un plan de toilette en granite.
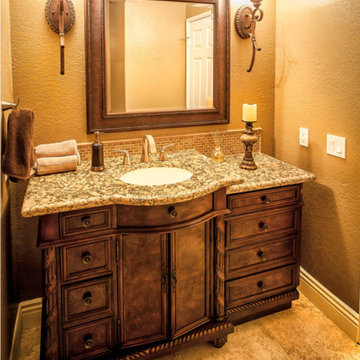
Idée de décoration pour un petit WC et toilettes méditerranéen en bois foncé avec un plan de toilette en granite, un carrelage beige, un mur marron, un lavabo encastré et un placard en trompe-l'oeil.
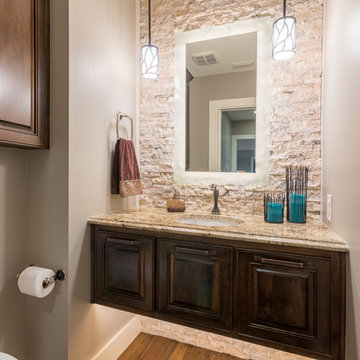
Christopher Davison, AIA
Inspiration pour un petit WC suspendu traditionnel en bois foncé avec un placard avec porte à panneau surélevé, un carrelage beige, un carrelage de pierre, un mur gris, un sol en bois brun, un lavabo encastré et un plan de toilette en granite.
Inspiration pour un petit WC suspendu traditionnel en bois foncé avec un placard avec porte à panneau surélevé, un carrelage beige, un carrelage de pierre, un mur gris, un sol en bois brun, un lavabo encastré et un plan de toilette en granite.
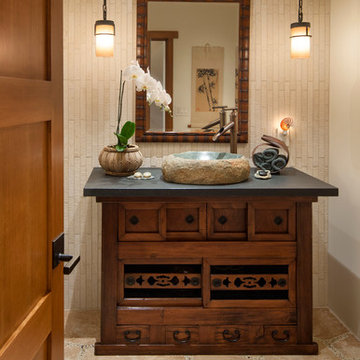
Jim Bartsch Photography
Aménagement d'un WC et toilettes asiatique en bois foncé de taille moyenne avec une vasque, un placard en trompe-l'oeil, un plan de toilette en granite, un carrelage beige, un mur beige et un sol en travertin.
Aménagement d'un WC et toilettes asiatique en bois foncé de taille moyenne avec une vasque, un placard en trompe-l'oeil, un plan de toilette en granite, un carrelage beige, un mur beige et un sol en travertin.
Idées déco de WC et toilettes avec un carrelage beige et un plan de toilette en granite
2