Idées déco de WC et toilettes avec un carrelage blanc et un lavabo de ferme
Trier par :
Budget
Trier par:Populaires du jour
61 - 80 sur 365 photos
1 sur 3
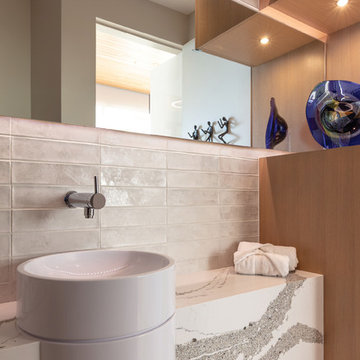
arch.photos
Réalisation d'un WC et toilettes design en bois clair de taille moyenne avec un placard à porte plane, un carrelage blanc, des carreaux de céramique, un mur blanc, sol en béton ciré, un lavabo de ferme, un plan de toilette en quartz modifié, un sol blanc et un plan de toilette blanc.
Réalisation d'un WC et toilettes design en bois clair de taille moyenne avec un placard à porte plane, un carrelage blanc, des carreaux de céramique, un mur blanc, sol en béton ciré, un lavabo de ferme, un plan de toilette en quartz modifié, un sol blanc et un plan de toilette blanc.
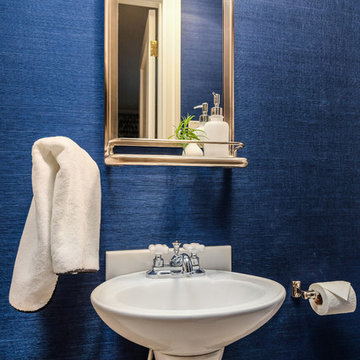
Stan Fadyukhin, Shutter Avenue Photography
Cette image montre un petit WC et toilettes traditionnel avec un carrelage blanc, un mur bleu et un lavabo de ferme.
Cette image montre un petit WC et toilettes traditionnel avec un carrelage blanc, un mur bleu et un lavabo de ferme.
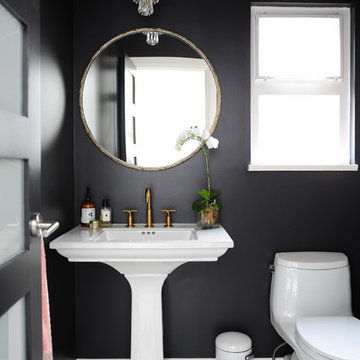
Tracy Ayton
Exemple d'un WC et toilettes chic de taille moyenne avec WC à poser, un carrelage blanc, un mur noir, un sol en marbre et un lavabo de ferme.
Exemple d'un WC et toilettes chic de taille moyenne avec WC à poser, un carrelage blanc, un mur noir, un sol en marbre et un lavabo de ferme.
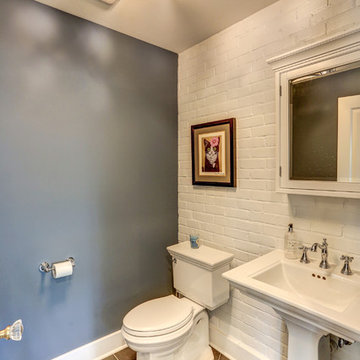
Idée de décoration pour un petit WC et toilettes tradition avec WC séparés, un mur multicolore, un sol en carrelage de céramique, un lavabo de ferme, un sol gris et un carrelage blanc.
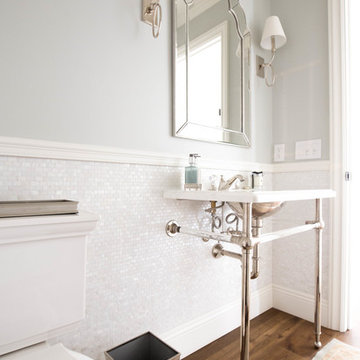
Featured in this formal powder is the Waterworks Crystal washstand with a custom slab and hammered nickel sink.
Cabochon Surfaces & Fixtures
Inspiration pour un petit WC et toilettes traditionnel avec un placard en trompe-l'oeil, WC séparés, un carrelage blanc, mosaïque, un mur bleu, un sol en bois brun et un lavabo de ferme.
Inspiration pour un petit WC et toilettes traditionnel avec un placard en trompe-l'oeil, WC séparés, un carrelage blanc, mosaïque, un mur bleu, un sol en bois brun et un lavabo de ferme.
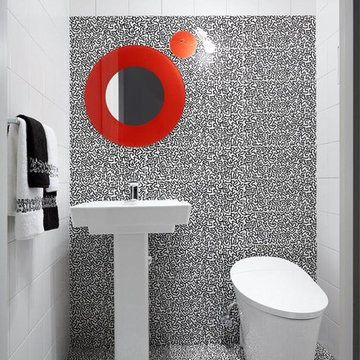
Direct inspiration for my Powder Room derives from Ascot’s Keith Haring ceramic tile collection, “Game of Fifteen.” Upon seeing the series, I knew that, in order to make a significant impact, the bathroom would have to be small in size, as the tile itself was high impact. Thus, we needed to keep the theme sharp and chic, graphic and poignant. The room had to maintain a proportional balance between the recessive background of the white tiles and the strength of the accent tile’s imagery. Thus equal elements of visual proportion and harmony was essential to a successfully designed room. In terms of color, the boldness of the tiles black and white pattern with its overall whimsical pattern made the selection a perfect fit for a playful and innovative room.
.
I liked the way the different shapes blend into each other, hardly indistinguishable from one another, yet decipherable. His shapes are visual mazes, archetypal ideograms of a sort. At a distance, they form a pattern; up close, they form a story. Many of the themes are about people and their connections to each other. Some are visually explicit; others are more reflective and discreet. Most are just fun and whimsical, appealing to children and to the uninhibited in us. They are also primitive in their bold lines and graphic imagery. Many shapes are of monsters and scary beings, relaying the innate fears of childhood and the exterior landscape of the reality of city life. In effect, they are graffiti like patterns, yet indelibly marked in our subconscious. In addition, the basic black, white, and red colors so essential to Haring’s work express the boldness and basic instincts of color and form.
In addition, my passion for both design and art found their aesthetic confluence in the expression of this whimsical statement of idea and function.
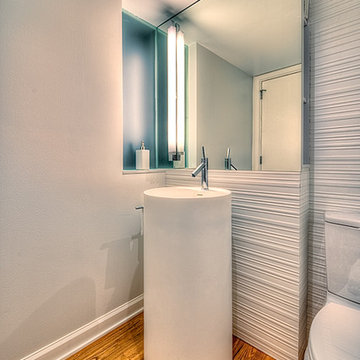
Idées déco pour un petit WC et toilettes contemporain avec un lavabo de ferme, WC séparés, un carrelage blanc, des carreaux de porcelaine, un mur blanc et un sol en bois brun.
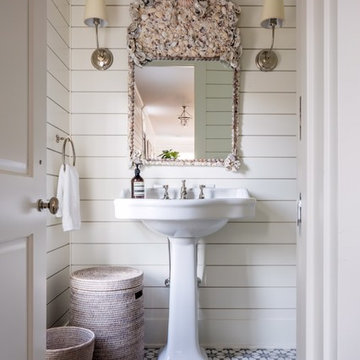
Exemple d'un WC et toilettes bord de mer de taille moyenne avec un carrelage multicolore, un carrelage bleu, un carrelage blanc, un mur blanc, un lavabo de ferme et carreaux de ciment au sol.
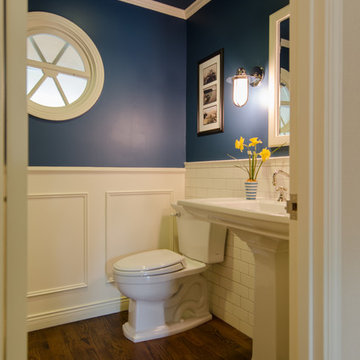
Jeff Beck Photography
Idée de décoration pour un petit WC et toilettes tradition avec un carrelage blanc, un mur bleu, un lavabo de ferme, un carrelage métro, parquet foncé et un sol marron.
Idée de décoration pour un petit WC et toilettes tradition avec un carrelage blanc, un mur bleu, un lavabo de ferme, un carrelage métro, parquet foncé et un sol marron.
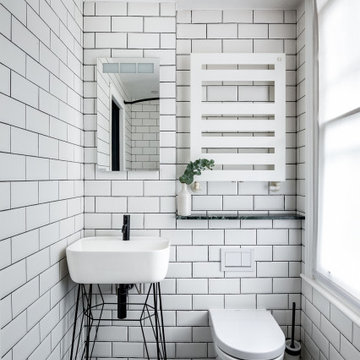
A monochrome wet room with white metro tiles and dark grouting, white enamel towel rail, wall mounted toilet by Philippe Starck, black taps by Vola and Ex.t Gus washstand and basin.
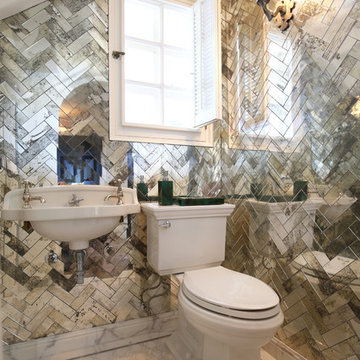
Antique Mirrored Herringbone covers the walls in this tucked away powder.
Cabochon Surfaces & Fixtures
Idée de décoration pour un petit WC et toilettes tradition avec un placard en trompe-l'oeil, WC séparés, un carrelage blanc, des carreaux de miroir, un sol en marbre et un lavabo de ferme.
Idée de décoration pour un petit WC et toilettes tradition avec un placard en trompe-l'oeil, WC séparés, un carrelage blanc, des carreaux de miroir, un sol en marbre et un lavabo de ferme.
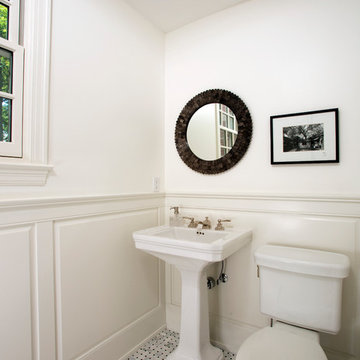
Powder Room with marble tile and paneling.
Cette image montre un petit WC et toilettes traditionnel avec WC séparés, un carrelage gris, un carrelage blanc, un mur blanc, un sol en marbre et un lavabo de ferme.
Cette image montre un petit WC et toilettes traditionnel avec WC séparés, un carrelage gris, un carrelage blanc, un mur blanc, un sol en marbre et un lavabo de ferme.
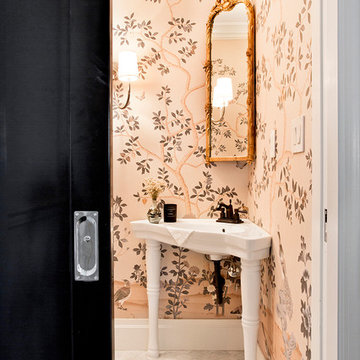
950 sq. ft. gut renovation of a pre-war NYC apartment to add a half-bath and guest bedroom.
Cette image montre un petit WC et toilettes traditionnel avec WC séparés, un carrelage blanc, des carreaux de porcelaine, un mur multicolore, un sol en marbre et un lavabo de ferme.
Cette image montre un petit WC et toilettes traditionnel avec WC séparés, un carrelage blanc, des carreaux de porcelaine, un mur multicolore, un sol en marbre et un lavabo de ferme.
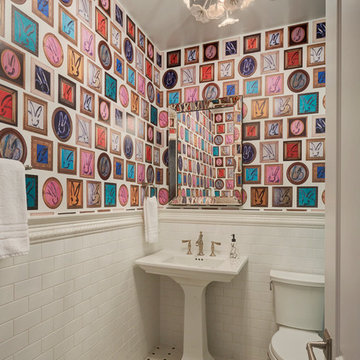
Michael Alan Kaskel Photography
Cette photo montre un WC et toilettes chic avec WC séparés, un carrelage blanc, un carrelage métro, un mur multicolore, un sol en carrelage de terre cuite, un lavabo de ferme et un sol multicolore.
Cette photo montre un WC et toilettes chic avec WC séparés, un carrelage blanc, un carrelage métro, un mur multicolore, un sol en carrelage de terre cuite, un lavabo de ferme et un sol multicolore.

Property Marketed by Hudson Place Realty - Style meets substance in this circa 1875 townhouse. Completely renovated & restored in a contemporary, yet warm & welcoming style, 295 Pavonia Avenue is the ultimate home for the 21st century urban family. Set on a 25’ wide lot, this Hamilton Park home offers an ideal open floor plan, 5 bedrooms, 3.5 baths and a private outdoor oasis.
With 3,600 sq. ft. of living space, the owner’s triplex showcases a unique formal dining rotunda, living room with exposed brick and built in entertainment center, powder room and office nook. The upper bedroom floors feature a master suite separate sitting area, large walk-in closet with custom built-ins, a dream bath with an over-sized soaking tub, double vanity, separate shower and water closet. The top floor is its own private retreat complete with bedroom, full bath & large sitting room.
Tailor-made for the cooking enthusiast, the chef’s kitchen features a top notch appliance package with 48” Viking refrigerator, Kuppersbusch induction cooktop, built-in double wall oven and Bosch dishwasher, Dacor espresso maker, Viking wine refrigerator, Italian Zebra marble counters and walk-in pantry. A breakfast nook leads out to the large deck and yard for seamless indoor/outdoor entertaining.
Other building features include; a handsome façade with distinctive mansard roof, hardwood floors, Lutron lighting, home automation/sound system, 2 zone CAC, 3 zone radiant heat & tremendous storage, A garden level office and large one bedroom apartment with private entrances, round out this spectacular home.
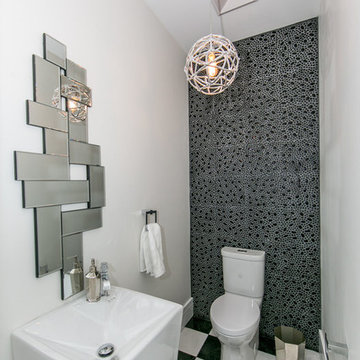
Réalisation d'un grand WC et toilettes design avec WC séparés, un carrelage vert, un carrelage noir, un carrelage blanc, des carreaux de porcelaine, un mur blanc, un sol en carrelage de porcelaine et un lavabo de ferme.
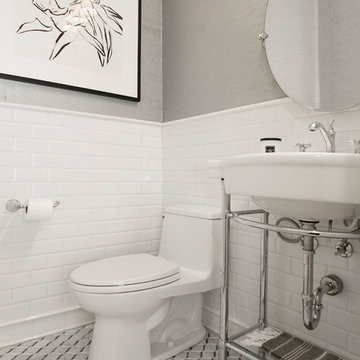
Our clients had already remodeled their master bath into a luxurious master suite, so they wanted their powder bath to have the same updated look! We turned their once dark, traditional bathroom into a sleek bright transitional powder bath!
We replaced the pedestal sink with a chrome Signature Hardware “Cierra” console vanity sink, which really gives this bathroom an updated yet classic look. The floor tile is a Carrara Thassos cube marble mosaic tile that creates a really cool effect on the floor. We added tile wainscotting on the walls, using a bright white ice beveled ceramic subway tile with Innovations “Chennai Grass” silver leaf wall covering above the tile. To top it all off, we installed a sleek Restoration Hardware Wilshire Triple sconce vanity wall light above the sink. Our clients are so pleased with their beautiful new powder bathroom!
Design/Remodel by Hatfield Builders & Remodelers | Photography by Versatile Imaging
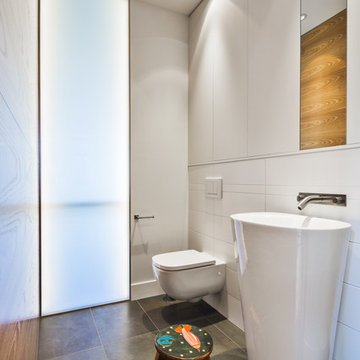
Illuminated glass wall _ designer pedestal sink _ dissimulated cabinets _ suspended bathroom cabinet _ large format tiles for a contemporary look _ cloison de verre lumineux _ lavabo sur pied design _ rangement dissimulé _ cabinet de toilette suspendu _ tuiles de grand format pour in «look» contemporain
photo: Ulysse B. Lemerise Architectes: Dufour Ducharme architectes Design: Paule Bourbonnais de reference design Ébénisterie: Rénovation Design C.B.
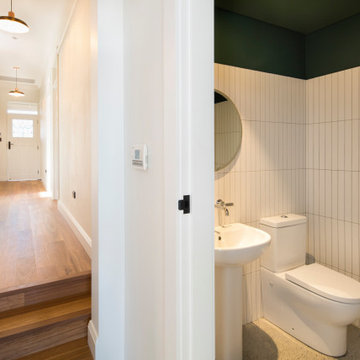
Inspiration pour un petit WC et toilettes traditionnel avec WC à poser, un carrelage blanc, des carreaux de céramique, un mur blanc, sol en béton ciré, un lavabo de ferme et un sol gris.
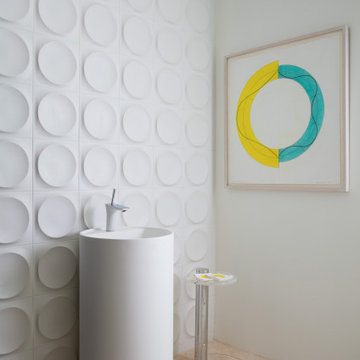
Cette photo montre un WC et toilettes tendance avec un carrelage blanc, des carreaux de porcelaine, un mur blanc, un sol en carrelage de céramique, un lavabo de ferme et un sol beige.
Idées déco de WC et toilettes avec un carrelage blanc et un lavabo de ferme
4