Idées déco de WC et toilettes avec un carrelage blanc et un lavabo de ferme
Trier par :
Budget
Trier par:Populaires du jour
101 - 120 sur 365 photos
1 sur 3
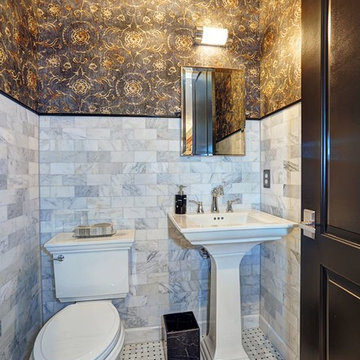
Kristina Helen Schmidt
Idées déco pour un WC et toilettes classique avec un lavabo de ferme, WC séparés, un carrelage blanc, un mur multicolore et un sol en carrelage de terre cuite.
Idées déco pour un WC et toilettes classique avec un lavabo de ferme, WC séparés, un carrelage blanc, un mur multicolore et un sol en carrelage de terre cuite.
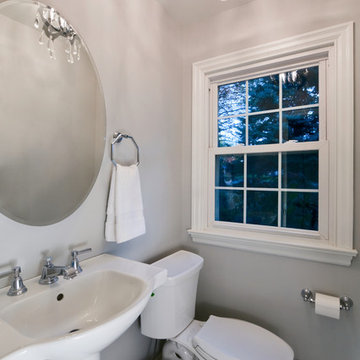
Inspiration pour un petit WC et toilettes traditionnel avec un lavabo de ferme, WC séparés, un carrelage blanc et un mur gris.
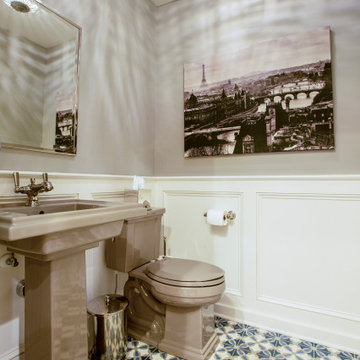
This is a colonial revival home where we added a substantial addition and remodeled most of the existing spaces. The kitchen was enlarged and opens into a new screen porch and back yard.
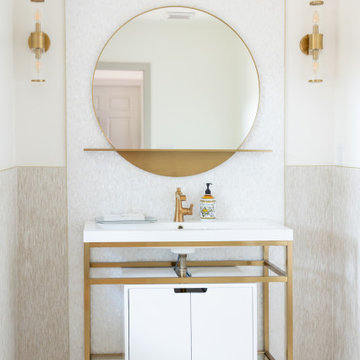
Renovation from an old Florida dated house that used to be a country club, to an updated beautiful Old Florida inspired kitchen, dining, bar and keeping room.
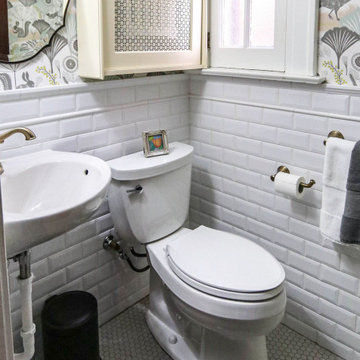
This powder room was updated with a white American Standard corner pedestal sink with a Delta Cassidy Champagne Bronze faucet, towel bars and paper holder and a white Cimmaron Comfort Height Elongated toilet. A Medallion Park Place cabinet in White Chocolate Classic was installed over the heating unit over the toilet. On the floor is 1" Fawn hexagon mosaic tile and on the walls is Delray 3x6 beveled white subway with 3/4" stripe liner and chair rail. A Progress Palacio Wall Sconce and Oval Accent Mirror was also installed. Accented with Habitat Skog Forest wall paper.
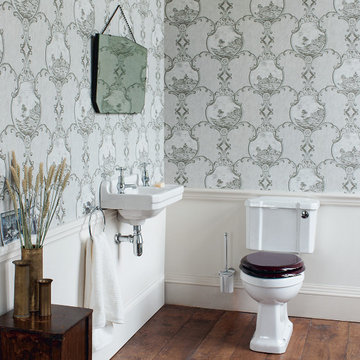
From the late 1800’s into the 1900’s, Britain led the way in bathroom design and performance. Burlington bathrooms bring a complete collection of traditional bathroom products to create a classical, British designed bathroom from eras of great design. The range is extensive and well designed to suit personal preferences and coordinate perfectly. There are four eras of history reflected in the ceramic designs; Classic, Edwardian, Victorian and Contemporary with a selection of WCs and bidets available to match washbasins.
The styles of baths include grand freestanding, standard and roll top designs with a range of matching feet. Burlington taps and mixers bring classic design packed with innovative technology. There are separate taps with a choice of handles for up to 324 combinations and the shower mixers feature safe thermostatic controls. The elegant collection of towel radiators is available in a range of designs and sizes to suit any classic bathroom and there’s a range of stainless steel accessories to complete the look.
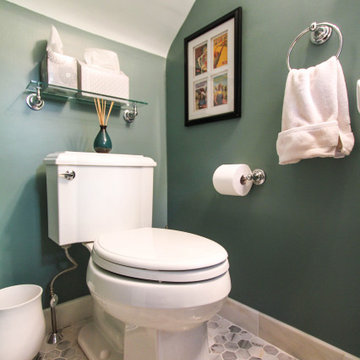
Continuing the effort to optimize square footage, the designer went with these beautiful hexagonal tiles. Because of their small scale, the tiles give the user a larger, more spacious feeling of the bathroom.
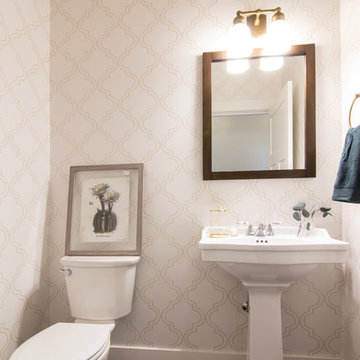
Becky Pospical
Cette photo montre un petit WC et toilettes chic avec WC séparés, un carrelage blanc, un lavabo de ferme, un sol marron, un mur multicolore et un sol en bois brun.
Cette photo montre un petit WC et toilettes chic avec WC séparés, un carrelage blanc, un lavabo de ferme, un sol marron, un mur multicolore et un sol en bois brun.
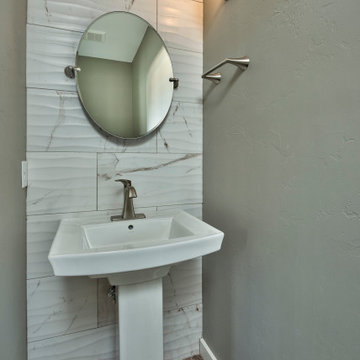
Cette photo montre un petit WC et toilettes chic avec WC séparés, un carrelage blanc, des carreaux de céramique, un mur gris, un sol en bois brun, un lavabo de ferme et un sol marron.
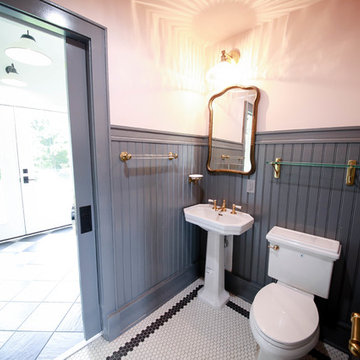
This powder room features tall wainscoting, tile floor, pedestal sink and pocket doors.
Photo Credit: www.wildsky-creative.com
Réalisation d'un petit WC et toilettes champêtre avec WC à poser, un carrelage blanc, un mur blanc, un lavabo de ferme et un sol multicolore.
Réalisation d'un petit WC et toilettes champêtre avec WC à poser, un carrelage blanc, un mur blanc, un lavabo de ferme et un sol multicolore.
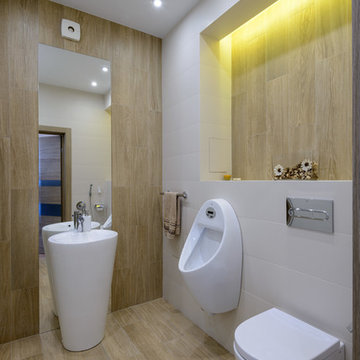
Виталий Иванов
Cette image montre un WC et toilettes design de taille moyenne avec un carrelage beige, un carrelage blanc, des carreaux de céramique, un sol en carrelage de porcelaine, un urinoir, un lavabo de ferme et un sol beige.
Cette image montre un WC et toilettes design de taille moyenne avec un carrelage beige, un carrelage blanc, des carreaux de céramique, un sol en carrelage de porcelaine, un urinoir, un lavabo de ferme et un sol beige.
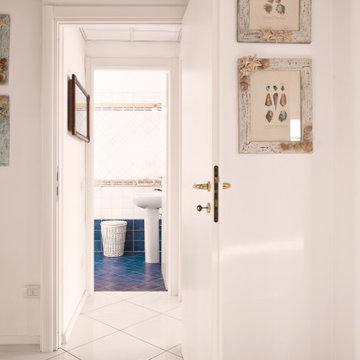
Committente: Arch. Alfredo Merolli RE/MAX Professional Firenze. Ripresa fotografica: impiego obiettivo 24mm su pieno formato; macchina su treppiedi con allineamento ortogonale dell'inquadratura; impiego luce naturale esistente con l'ausilio di luci flash e luci continue 5500°K. Post-produzione: aggiustamenti base immagine; fusione manuale di livelli con differente esposizione per produrre un'immagine ad alto intervallo dinamico ma realistica; rimozione elementi di disturbo. Obiettivo commerciale: realizzazione fotografie di complemento ad annunci su siti web agenzia immobiliare; pubblicità su social network; pubblicità a stampa (principalmente volantini e pieghevoli).
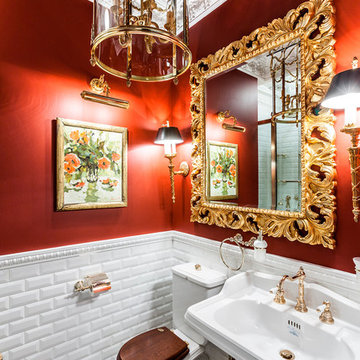
Exemple d'un WC et toilettes chic avec WC séparés, un carrelage blanc, un carrelage métro, un mur rouge, un lavabo de ferme et un sol multicolore.
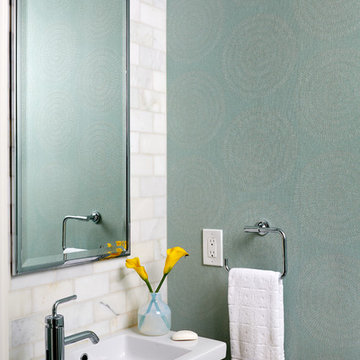
We kept the powder room elegant with patterned wallpaper and a marble tile backsplash.
Stacy Zarin Goldberg Photography
Project designed by Boston interior design studio Dane Austin Design. They serve Boston, Cambridge, Hingham, Cohasset, Newton, Weston, Lexington, Concord, Dover, Andover, Gloucester, as well as surrounding areas.
For more about Dane Austin Design, click here: https://daneaustindesign.com/
To learn more about this project, click here: https://daneaustindesign.com/kalorama-penthouse
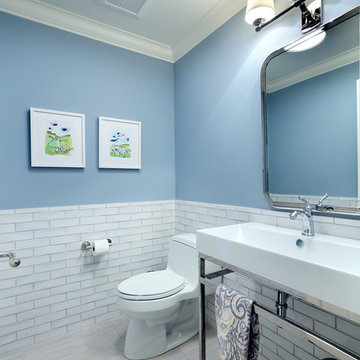
Located in the heart of a 1920’s urban neighborhood, this classically designed home went through a dramatic transformation. Several updates over the years had rendered the space dated and feeling disjointed. The main level received cosmetic updates to the kitchen, dining, formal living and family room to bring the decor out of the 90’s and into the 21st century. Space from a coat closet and laundry room was reallocated to the transformation of a storage closet into a stylish powder room. Upstairs, custom cabinetry, built-ins, along with fixture and material updates revamped the look and feel of the bedrooms and bathrooms. But the most striking alterations occurred on the home’s exterior, with the addition of a 24′ x 52′ pool complete with built-in tanning shelf, programmable LED lights and bubblers as well as an elevated spa with waterfall feature. A custom pool house was added to compliment the original architecture of the main home while adding a kitchenette, changing facilities and storage space to enhance the functionality of the pool area. The landscaping received a complete overhaul and Oaks Rialto pavers were added surrounding the pool, along with a lounge space shaded by a custom-built pergola. These renovations and additions converted this residence from well-worn to a stunning, urban oasis.
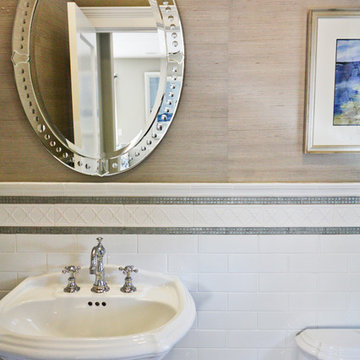
Idées déco pour un petit WC et toilettes campagne avec un carrelage gris, un carrelage blanc, un carrelage métro, un mur beige et un lavabo de ferme.
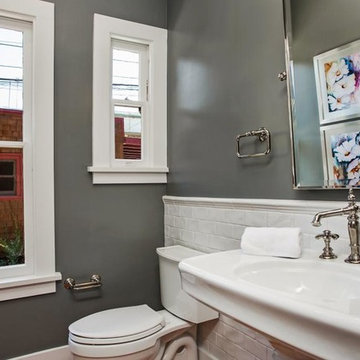
Cette photo montre un WC et toilettes craftsman de taille moyenne avec WC séparés, un carrelage blanc, un carrelage métro, un mur gris, un sol en carrelage de céramique et un lavabo de ferme.
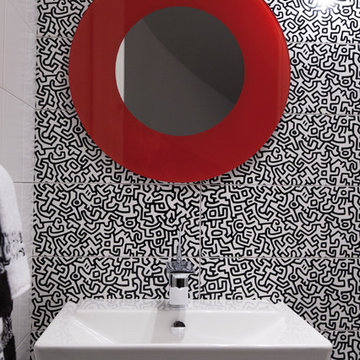
This black and white compact powder room is inspired by Keith Haring. Using ceramic tile with his designs makes for an "artful loo." The red accents highlight the whimsical aspects.
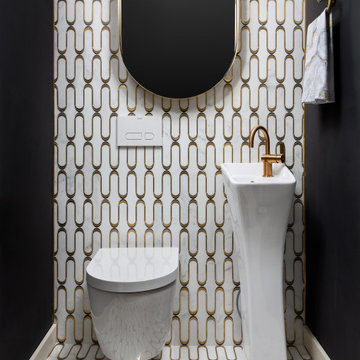
Contemporary Meets Hollywood Glam in Demi Fields of Gold
Italian Carrara Marble tile with undulating waves of luminous gold lines this demi powder bathroom from ceiling to floor. Wall-mounted contemporary commode and sensual pedestal sink and golden hardware anchored by slate side walls makes for a very pleasant experience when visiting to powder one's nose.
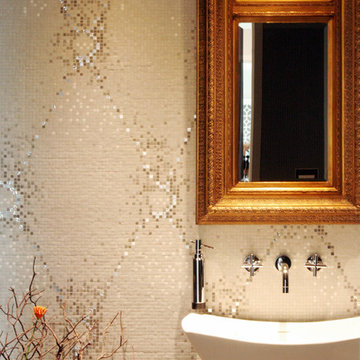
Accent mosaic wall is a backdrop to the pedestal sink and mirror
Idées déco pour un grand WC et toilettes contemporain avec un lavabo de ferme, un carrelage blanc, mosaïque et un mur gris.
Idées déco pour un grand WC et toilettes contemporain avec un lavabo de ferme, un carrelage blanc, mosaïque et un mur gris.
Idées déco de WC et toilettes avec un carrelage blanc et un lavabo de ferme
6