Idées déco de WC et toilettes avec un carrelage blanc et un mur vert
Trier par :
Budget
Trier par:Populaires du jour
41 - 60 sur 133 photos
1 sur 3
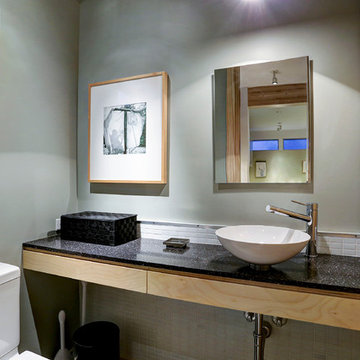
This project is a conversion of the Architect's AIA Award-recognized studio into a live/work residence. An additional 725 sf allowed the project to completely in-fill an urban building site in a mixed residential/commercial neighborhood while accommodating a private courtyard and pool.
Very few modifications were needed to the original studio building to convert the space available to a kitchen and dining space on the first floor and a bedroom, bath and home office on the second floor. The east-side addition includes a butler's pantry, powder room, living room, patio and pool on the first floor and a master suite on the second.
The original finishes of metal and concrete were expanded to include concrete masonry and stucco. The masonry now extends from the living space into the outdoor courtyard, creating the illusion that the courtyard is an actual extension of the house.
The previous studio and the current live/work home have been on multiple AIA and RDA home tours during its various phases.
TK Images, Houston
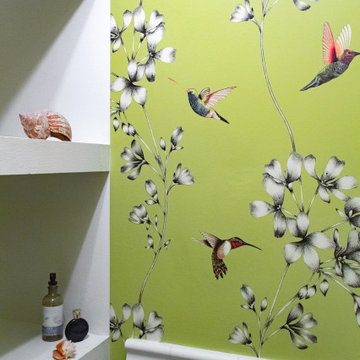
Introducing an exquisitely designed powder room project nestled in a luxurious residence on Riverside Drive, Manhattan, NY. This captivating space seamlessly blends traditional elegance with urban sophistication, reflecting the quintessential charm of the city that never sleeps.
The focal point of this powder room is the enchanting floral green wallpaper that wraps around the walls, evoking a sense of timeless grace and serenity. The design pays homage to classic interior styles, infusing the room with warmth and character.
A key feature of this space is the bespoke tiling, meticulously crafted to complement the overall design. The tiles showcase intricate patterns and textures, creating a harmonious interplay between traditional and contemporary aesthetics. Each piece has been carefully selected and installed by skilled tradesmen, who have dedicated countless hours to perfecting this one-of-a-kind space.
The pièce de résistance of this powder room is undoubtedly the vanity sconce, inspired by the iconic New York City skyline. This exquisite lighting fixture casts a soft, ambient glow that highlights the room's extraordinary details. The sconce pays tribute to the city's architectural prowess while adding a touch of modernity to the overall design.
This remarkable project took two years on and off to complete, with our studio accommodating the process with unwavering commitment and enthusiasm. The collective efforts of the design team, tradesmen, and our studio have culminated in a breathtaking powder room that effortlessly marries traditional elegance with contemporary flair.
We take immense pride in this Riverside Drive powder room project, and we are confident that it will serve as an enchanting retreat for its owners and guests alike. As a testament to our dedication to exceptional design and craftsmanship, this bespoke space showcases the unparalleled beauty of New York City's distinct style and character.
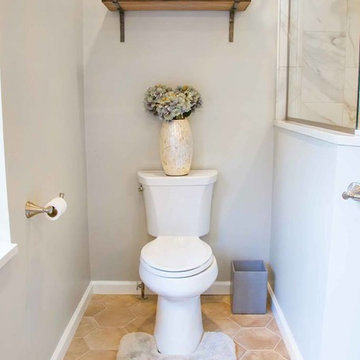
A family of four with two young girls and cats needed a brand new master bath to accommodate a family member with MS. They tasked us with creating a luxurious master bath in a modern rustic style that was ADA-accessible and could accommodate the client's walker and wheelchair in the future.
Their key issues were that the shower was relatively small, with a curb the client had to step over. They also had a large jacuzzi tub with a tub deck built around it, but the couple never used it. The main bathroom only had one vanity with minimal counter space available, and the dated finishes and materials looked tired - so they were more than ready for a beautiful transformation.
To create an ADA-accessible main bath, we relocated the shower to an interior corner, allowing for the addition of a larger ADA-accessible shower with zero entry and a bench the client could easily transfer onto for bathing. The arrangement of this space would also allow for a walker and wheelchair to easily move through the walkways for access to the shower.
We moved the toilet to where the shower had been located originally with ADA accessibility features and installed luxurious double vanities along the entire vanity wall, with a modern linen tower cabinet for added storage. Since the client loved the modern rustic aesthetic, we incorporated their chosen style with elements like the Calacatta porcelain tile, cabinet hardware, mason jar lights, and wood-framed mirrors.Photo: Vivos Images

The small cloakroom off the entrance saw the wood panelling being refurbished and the walls painted a hunter green, copper accents bring warmth and highlight the original tiles.
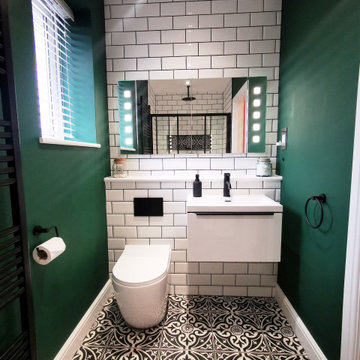
A tasteful blend of tradition and contemporary styling in this ensuite in Bournville.
Ultra-modern black fittings throughout, twin-outlet thermostatic, concealed black shower control and head, feature landscape niche in shower area, low-level stone tray with a twin sliding-door enclosure.
Lovely traditional white bevelled metro tiles married to a rich, deep green wall colour painted onto fresh plaster.
Flush-recessed double mirror cabinet with internal and external lights, power point and sensor switch. A wall-mounted toothbrush charger fitted next to this.
Crisp wall-hung vanity unit with single, large drawer.
Patterned porcelain floor tiles to really set the room off.
Concept to completion. Photo-realistic designs.
Full design, supply & install project. 8 days.
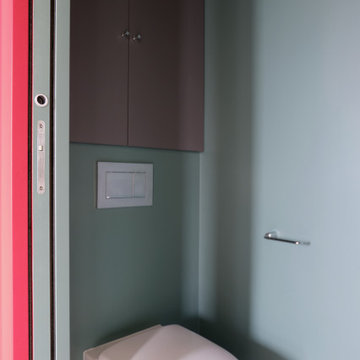
Inspiration pour un petit WC suspendu design avec un placard à porte plane, des portes de placard grises, un carrelage blanc, du carrelage en marbre, un mur vert, un sol en linoléum, un lavabo suspendu et un sol gris.
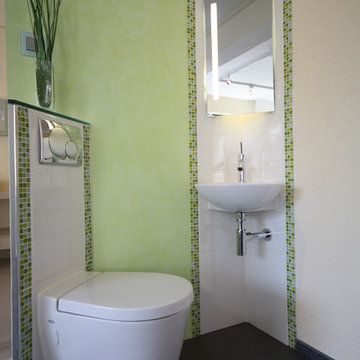
Beispiellösung in unserer Bäder-Werkstatt.
Gestaltet von Anja Wiel
Réalisation d'un petit WC suspendu design avec une grande vasque, un carrelage blanc, un carrelage vert, mosaïque, un mur vert et un sol en carrelage de porcelaine.
Réalisation d'un petit WC suspendu design avec une grande vasque, un carrelage blanc, un carrelage vert, mosaïque, un mur vert et un sol en carrelage de porcelaine.
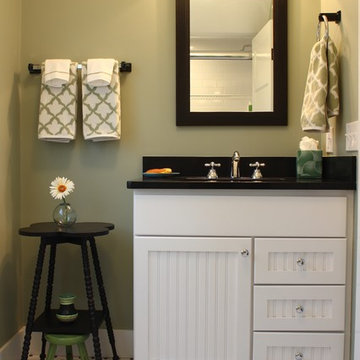
Idée de décoration pour un WC et toilettes champêtre de taille moyenne avec un placard à porte shaker, des portes de placard blanches, un carrelage noir, un carrelage blanc, des carreaux de porcelaine, un mur vert, un sol en carrelage de porcelaine, un lavabo encastré et un plan de toilette en surface solide.
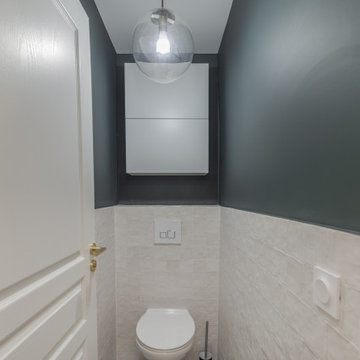
Aménagement d'un WC suspendu contemporain de taille moyenne avec des portes de placard blanches, un carrelage blanc, mosaïque, un mur vert, un sol en terrazzo, un sol gris et meuble-lavabo suspendu.
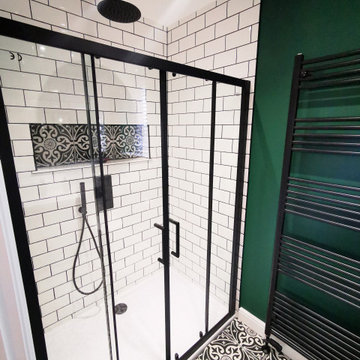
A tasteful blend of tradition and contemporary styling in this ensuite in Bournville.
Ultra-modern black fittings throughout, twin-outlet thermostatic, concealed black shower control and head, feature landscape niche in shower area, low-level stone tray with a twin sliding-door enclosure.
Lovely traditional white bevelled metro tiles married to a rich, deep green wall colour painted onto fresh plaster.
Flush-recessed double mirror cabinet with internal and external lights, power point and sensor switch. A wall-mounted toothbrush charger fitted next to this.
Crisp wall-hung vanity unit with single, large drawer.
Patterned porcelain floor tiles to really set the room off.
Concept to completion. Photo-realistic designs.
Full design, supply & install project. 8 days.
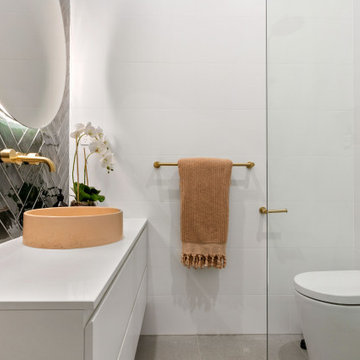
New powder room with dark green feature tile and backlit mirror in our new Malvern renovation project
Idées déco pour un WC et toilettes contemporain de taille moyenne avec des portes de placard blanches, un carrelage blanc, des carreaux de porcelaine, un mur vert, un sol en carrelage de porcelaine, une vasque, un plan de toilette en quartz modifié, un sol gris, un plan de toilette blanc et meuble-lavabo suspendu.
Idées déco pour un WC et toilettes contemporain de taille moyenne avec des portes de placard blanches, un carrelage blanc, des carreaux de porcelaine, un mur vert, un sol en carrelage de porcelaine, une vasque, un plan de toilette en quartz modifié, un sol gris, un plan de toilette blanc et meuble-lavabo suspendu.
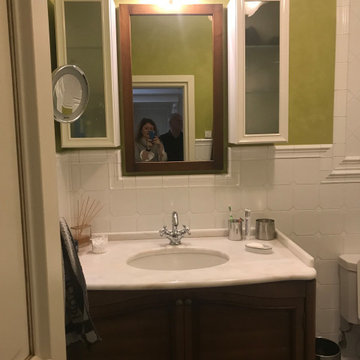
В этом санузле даже зона душевой отделана плиткой только на 1 метр от пола.Дом прекрасно эксплуатируется,покрытия прочные,от воды не страдают.
Idées déco pour un grand WC et toilettes classique avec un placard avec porte à panneau encastré, des portes de placard marrons, WC séparés, un carrelage blanc, des carreaux de céramique, un mur vert, un sol en carrelage de porcelaine, un lavabo encastré, un plan de toilette en marbre, un sol gris, un plan de toilette blanc et meuble-lavabo sur pied.
Idées déco pour un grand WC et toilettes classique avec un placard avec porte à panneau encastré, des portes de placard marrons, WC séparés, un carrelage blanc, des carreaux de céramique, un mur vert, un sol en carrelage de porcelaine, un lavabo encastré, un plan de toilette en marbre, un sol gris, un plan de toilette blanc et meuble-lavabo sur pied.
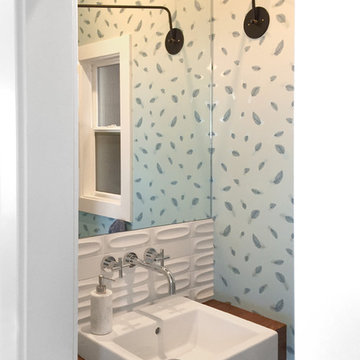
Hired in conjunction with John Lum Architects, RBD collaborated in the redesign of this three bedroom, four bath home for an art savvy family of four in Noe Valley. RBD's key contributions include the design and decoration of the kitchen breakfast nook, fireplace, four bathrooms and reconfiguration of the existing master bathroom and downstairs guest room/family room. The reconfiguration of the master bathroom creates a more open layout while also featuring a custom danish modern hairpin leg vanity as its focal point.
Downstairs, the guest room/family room, designed for an open, one-room concept, showcases custom built-in millwork for excellent TV watching and game storage. Finishing off the space architecturally, a custom built-in walnut entry bench and coat cabinet help modestly accentuate their secondary entry into the home given this is the family's main entrance.
Working on an extremely tight budget, RBD mixed low and high end finishes and fixtures to achieve a high end overall look without breaking the bank.
Key Contributors:
John Lum Architects and Mick Clarke Construction
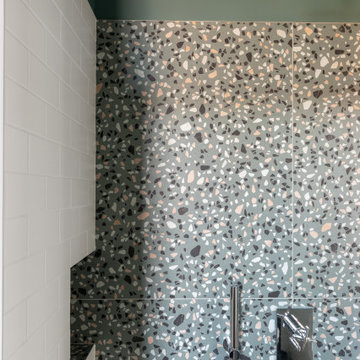
Idées déco pour un petit WC et toilettes scandinave en bois foncé avec un carrelage blanc, un mur vert, un sol vert et meuble-lavabo sur pied.
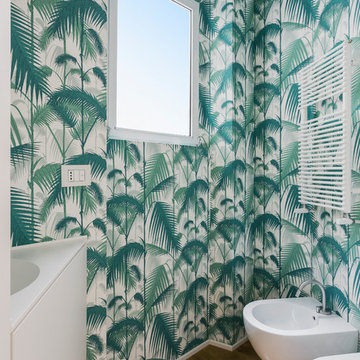
Exemple d'un petit WC et toilettes tendance avec un placard à porte affleurante, des portes de placard blanches, un carrelage blanc, des carreaux de miroir, un mur vert et un plan de toilette blanc.
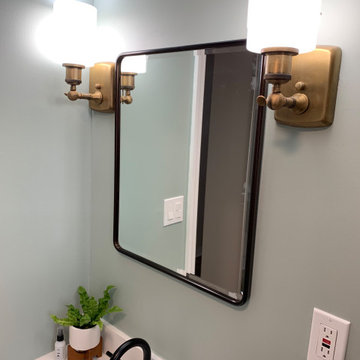
Our client needed to upgrade a mall bathroom needs to include a soaker bath shower combination, as much storage as possible, and lots of style!
The result is a great space with color, style and flare.
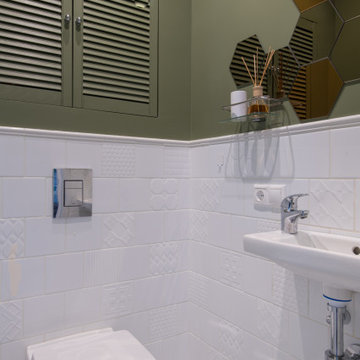
Exemple d'un petit WC suspendu chic avec un carrelage blanc, des carreaux de céramique, un mur vert, un sol en carrelage de céramique, un lavabo suspendu, un sol blanc et meuble-lavabo suspendu.
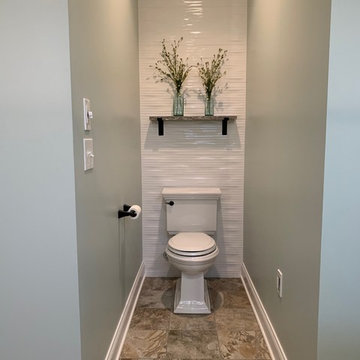
Home spa-like feeling...Caleb Barney Design collaboration with our Client.
Réalisation d'un grand WC et toilettes design avec un placard avec porte à panneau surélevé, des portes de placard blanches, WC séparés, un carrelage blanc, des carreaux de céramique, un mur vert, un sol en carrelage de céramique, un lavabo encastré, un plan de toilette en quartz modifié, un sol beige et un plan de toilette beige.
Réalisation d'un grand WC et toilettes design avec un placard avec porte à panneau surélevé, des portes de placard blanches, WC séparés, un carrelage blanc, des carreaux de céramique, un mur vert, un sol en carrelage de céramique, un lavabo encastré, un plan de toilette en quartz modifié, un sol beige et un plan de toilette beige.
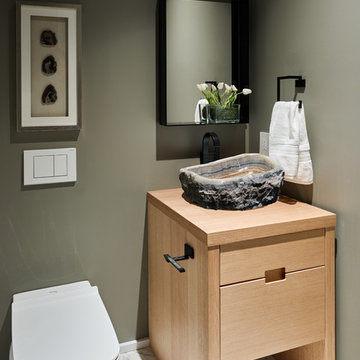
Martin Knowles
Cette photo montre un petit WC suspendu tendance en bois brun avec un placard en trompe-l'oeil, un carrelage blanc, des carreaux de porcelaine, un mur vert, un sol en carrelage de porcelaine, une vasque et un plan de toilette en bois.
Cette photo montre un petit WC suspendu tendance en bois brun avec un placard en trompe-l'oeil, un carrelage blanc, des carreaux de porcelaine, un mur vert, un sol en carrelage de porcelaine, une vasque et un plan de toilette en bois.
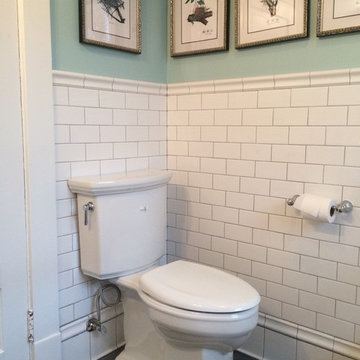
Liz Healy
Exemple d'un petit WC et toilettes chic avec WC séparés, un carrelage blanc, des carreaux de céramique, un mur vert, un sol en ardoise et un plan vasque.
Exemple d'un petit WC et toilettes chic avec WC séparés, un carrelage blanc, des carreaux de céramique, un mur vert, un sol en ardoise et un plan vasque.
Idées déco de WC et toilettes avec un carrelage blanc et un mur vert
3