Idées déco de WC et toilettes avec un carrelage blanc et un mur vert
Trier par :
Budget
Trier par:Populaires du jour
101 - 120 sur 133 photos
1 sur 3
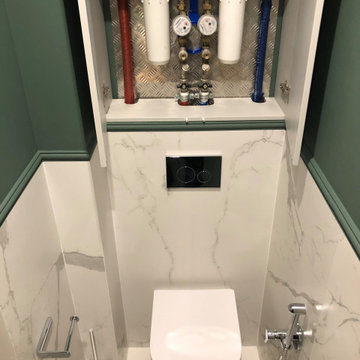
Дизайн и реализация объекта выполнена студией DERSO INTERIOR.
Cette photo montre un WC suspendu chic de taille moyenne avec un placard à porte plane, des portes de placard grises, un carrelage blanc, des carreaux de porcelaine, un mur vert, un sol en carrelage de porcelaine, un lavabo posé, un sol blanc et meuble-lavabo encastré.
Cette photo montre un WC suspendu chic de taille moyenne avec un placard à porte plane, des portes de placard grises, un carrelage blanc, des carreaux de porcelaine, un mur vert, un sol en carrelage de porcelaine, un lavabo posé, un sol blanc et meuble-lavabo encastré.
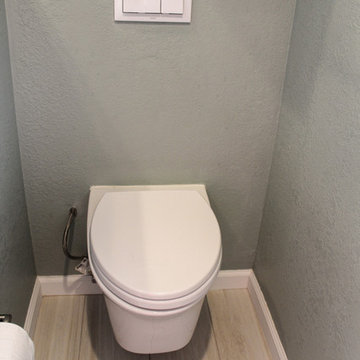
Kitchens Unlimited
Cette photo montre un WC suspendu tendance de taille moyenne avec un placard à porte plane, des portes de placard blanches, un carrelage blanc, des carreaux de céramique, un mur vert, un sol en carrelage de porcelaine, un lavabo encastré, un plan de toilette en quartz modifié, un sol beige et un plan de toilette beige.
Cette photo montre un WC suspendu tendance de taille moyenne avec un placard à porte plane, des portes de placard blanches, un carrelage blanc, des carreaux de céramique, un mur vert, un sol en carrelage de porcelaine, un lavabo encastré, un plan de toilette en quartz modifié, un sol beige et un plan de toilette beige.
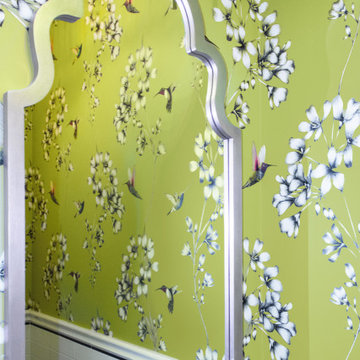
Introducing an exquisitely designed powder room project nestled in a luxurious residence on Riverside Drive, Manhattan, NY. This captivating space seamlessly blends traditional elegance with urban sophistication, reflecting the quintessential charm of the city that never sleeps.
The focal point of this powder room is the enchanting floral green wallpaper that wraps around the walls, evoking a sense of timeless grace and serenity. The design pays homage to classic interior styles, infusing the room with warmth and character.
A key feature of this space is the bespoke tiling, meticulously crafted to complement the overall design. The tiles showcase intricate patterns and textures, creating a harmonious interplay between traditional and contemporary aesthetics. Each piece has been carefully selected and installed by skilled tradesmen, who have dedicated countless hours to perfecting this one-of-a-kind space.
The pièce de résistance of this powder room is undoubtedly the vanity sconce, inspired by the iconic New York City skyline. This exquisite lighting fixture casts a soft, ambient glow that highlights the room's extraordinary details. The sconce pays tribute to the city's architectural prowess while adding a touch of modernity to the overall design.
This remarkable project took two years on and off to complete, with our studio accommodating the process with unwavering commitment and enthusiasm. The collective efforts of the design team, tradesmen, and our studio have culminated in a breathtaking powder room that effortlessly marries traditional elegance with contemporary flair.
We take immense pride in this Riverside Drive powder room project, and we are confident that it will serve as an enchanting retreat for its owners and guests alike. As a testament to our dedication to exceptional design and craftsmanship, this bespoke space showcases the unparalleled beauty of New York City's distinct style and character.
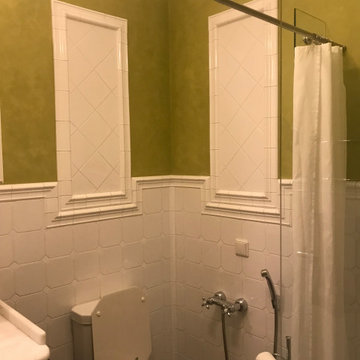
В этом санузле даже зона душевой отделана плиткой только на 1 метр от пола.Дом прекрасно эксплуатируется,покрытия прочные,от воды не страдают.
Idée de décoration pour un grand WC et toilettes tradition avec un placard avec porte à panneau encastré, des portes de placard marrons, WC séparés, un carrelage blanc, des carreaux de céramique, un mur vert, un sol en carrelage de porcelaine, un lavabo encastré, un plan de toilette en marbre, un sol gris, un plan de toilette blanc et meuble-lavabo sur pied.
Idée de décoration pour un grand WC et toilettes tradition avec un placard avec porte à panneau encastré, des portes de placard marrons, WC séparés, un carrelage blanc, des carreaux de céramique, un mur vert, un sol en carrelage de porcelaine, un lavabo encastré, un plan de toilette en marbre, un sol gris, un plan de toilette blanc et meuble-lavabo sur pied.
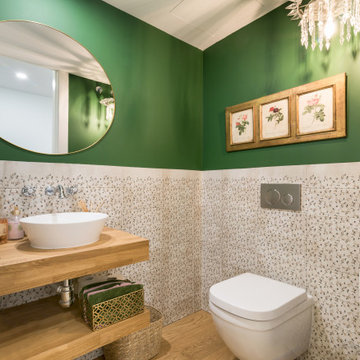
Cette photo montre un WC et toilettes chic avec des portes de placard blanches, un carrelage blanc, un mur vert, un sol en bois brun et meuble-lavabo encastré.
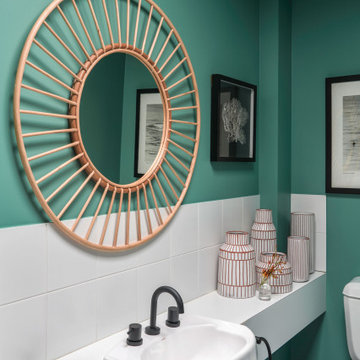
Cette photo montre un grand WC et toilettes bord de mer avec un placard à porte plane, des portes de placard blanches, WC séparés, un carrelage blanc, des carreaux de céramique, un mur vert, un sol en carrelage de céramique, un lavabo posé, un plan de toilette en stratifié, un sol blanc, un plan de toilette blanc et meuble-lavabo encastré.
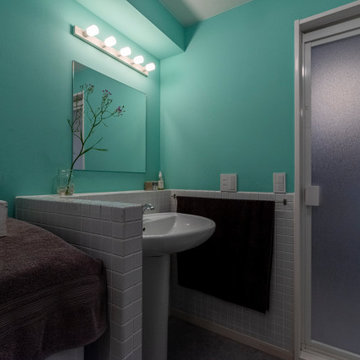
ティファニーブルーにときめかない事って、あるんでしょうか。
お部屋ではそんな気配も感じさせず、洗面所を開けると突如現れるというのも憎い…!
Cette image montre un WC et toilettes minimaliste de taille moyenne avec un carrelage blanc, un mur vert, meuble-lavabo sur pied et un sol gris.
Cette image montre un WC et toilettes minimaliste de taille moyenne avec un carrelage blanc, un mur vert, meuble-lavabo sur pied et un sol gris.
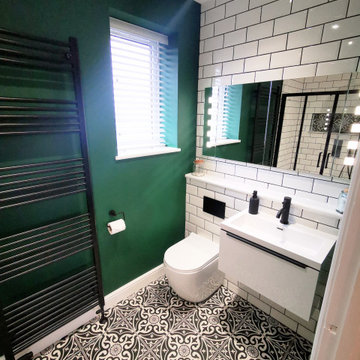
A tasteful blend of tradition and contemporary styling in this ensuite in Bournville.
Ultra-modern black fittings throughout, twin-outlet thermostatic, concealed black shower control and head, feature landscape niche in shower area, low-level stone tray with a twin sliding-door enclosure.
Lovely traditional white bevelled metro tiles married to a rich, deep green wall colour painted onto fresh plaster.
Flush-recessed double mirror cabinet with internal and external lights, power point and sensor switch. A wall-mounted toothbrush charger fitted next to this.
Crisp wall-hung vanity unit with single, large drawer.
Patterned porcelain floor tiles to really set the room off.
Concept to completion. Photo-realistic designs.
Full design, supply & install project. 8 days.
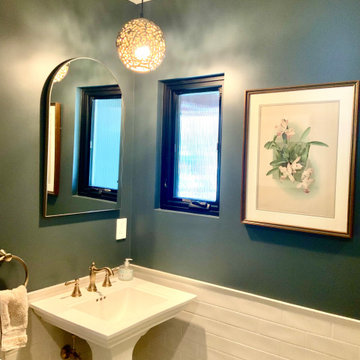
We really wanted to bring out the green earthiness of a craftsman house.
Aménagement d'un petit WC et toilettes craftsman avec WC à poser, un carrelage blanc, des carreaux de porcelaine, un mur vert, un sol en carrelage de porcelaine, un lavabo de ferme et un sol beige.
Aménagement d'un petit WC et toilettes craftsman avec WC à poser, un carrelage blanc, des carreaux de porcelaine, un mur vert, un sol en carrelage de porcelaine, un lavabo de ferme et un sol beige.
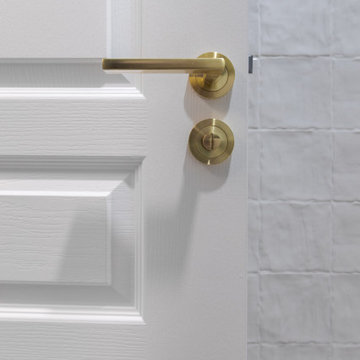
Idée de décoration pour un WC suspendu design de taille moyenne avec des portes de placard blanches, un carrelage blanc, mosaïque, un mur vert, un sol en terrazzo, un sol gris et meuble-lavabo suspendu.
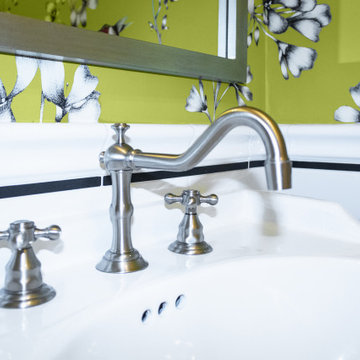
Introducing an exquisitely designed powder room project nestled in a luxurious residence on Riverside Drive, Manhattan, NY. This captivating space seamlessly blends traditional elegance with urban sophistication, reflecting the quintessential charm of the city that never sleeps.
The focal point of this powder room is the enchanting floral green wallpaper that wraps around the walls, evoking a sense of timeless grace and serenity. The design pays homage to classic interior styles, infusing the room with warmth and character.
A key feature of this space is the bespoke tiling, meticulously crafted to complement the overall design. The tiles showcase intricate patterns and textures, creating a harmonious interplay between traditional and contemporary aesthetics. Each piece has been carefully selected and installed by skilled tradesmen, who have dedicated countless hours to perfecting this one-of-a-kind space.
The pièce de résistance of this powder room is undoubtedly the vanity sconce, inspired by the iconic New York City skyline. This exquisite lighting fixture casts a soft, ambient glow that highlights the room's extraordinary details. The sconce pays tribute to the city's architectural prowess while adding a touch of modernity to the overall design.
This remarkable project took two years on and off to complete, with our studio accommodating the process with unwavering commitment and enthusiasm. The collective efforts of the design team, tradesmen, and our studio have culminated in a breathtaking powder room that effortlessly marries traditional elegance with contemporary flair.
We take immense pride in this Riverside Drive powder room project, and we are confident that it will serve as an enchanting retreat for its owners and guests alike. As a testament to our dedication to exceptional design and craftsmanship, this bespoke space showcases the unparalleled beauty of New York City's distinct style and character.
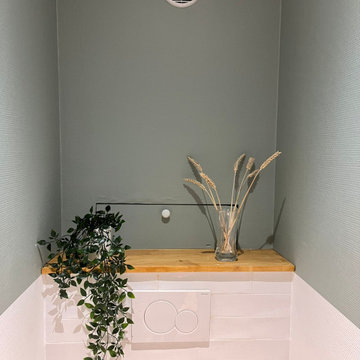
Dans ces toilettes, nous avons installé des toilettes suspendues, et nous avons choisi de peindre la partie supérieure de la pièce d'eau dans un joli vert. Le sol est recouvert d'un carrelage imitation parquet pour apporter une touche de chaleur.
La jolie tablette en bois au dessus des toilettes apporte également cette petite touche de chaleur
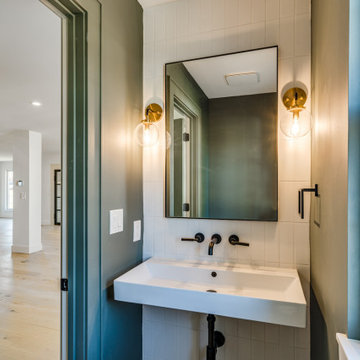
Cette photo montre un WC et toilettes moderne avec des portes de placard blanches, un carrelage blanc, un mur vert et meuble-lavabo suspendu.
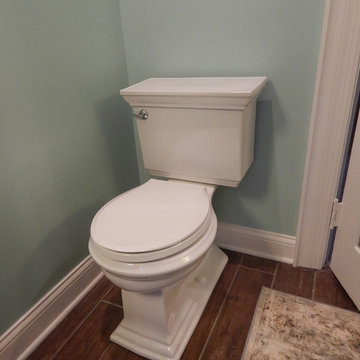
Here's the toilet in the kids bathroom - Kohler Memoirs in white.
Idée de décoration pour un WC et toilettes tradition de taille moyenne avec un placard à porte plane, des portes de placards vertess, WC séparés, un carrelage blanc, des carreaux de céramique, un mur vert, un sol en carrelage de céramique, un lavabo encastré et un plan de toilette en granite.
Idée de décoration pour un WC et toilettes tradition de taille moyenne avec un placard à porte plane, des portes de placards vertess, WC séparés, un carrelage blanc, des carreaux de céramique, un mur vert, un sol en carrelage de céramique, un lavabo encastré et un plan de toilette en granite.
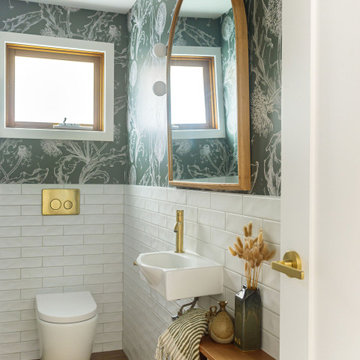
Réalisation d'un WC et toilettes tradition en bois clair de taille moyenne avec WC à poser, un carrelage blanc, un carrelage métro, un mur vert, un sol en vinyl, un lavabo suspendu, un plan de toilette en bois, un sol marron, un plan de toilette blanc, meuble-lavabo suspendu et du papier peint.
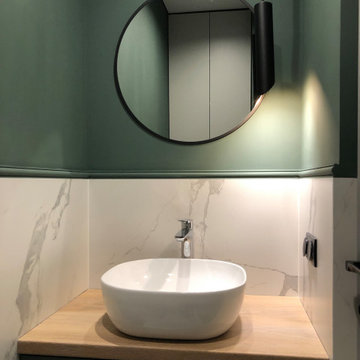
Дизайн и реализация объекта выполнена студией DERSO INTERIOR.
Aménagement d'un WC suspendu classique de taille moyenne avec un placard à porte plane, des portes de placards vertess, un carrelage blanc, des carreaux de porcelaine, un mur vert, un sol en carrelage de porcelaine, un lavabo posé, un plan de toilette en bois, un sol blanc, un plan de toilette marron et meuble-lavabo sur pied.
Aménagement d'un WC suspendu classique de taille moyenne avec un placard à porte plane, des portes de placards vertess, un carrelage blanc, des carreaux de porcelaine, un mur vert, un sol en carrelage de porcelaine, un lavabo posé, un plan de toilette en bois, un sol blanc, un plan de toilette marron et meuble-lavabo sur pied.

Introducing an exquisitely designed powder room project nestled in a luxurious residence on Riverside Drive, Manhattan, NY. This captivating space seamlessly blends traditional elegance with urban sophistication, reflecting the quintessential charm of the city that never sleeps.
The focal point of this powder room is the enchanting floral green wallpaper that wraps around the walls, evoking a sense of timeless grace and serenity. The design pays homage to classic interior styles, infusing the room with warmth and character.
A key feature of this space is the bespoke tiling, meticulously crafted to complement the overall design. The tiles showcase intricate patterns and textures, creating a harmonious interplay between traditional and contemporary aesthetics. Each piece has been carefully selected and installed by skilled tradesmen, who have dedicated countless hours to perfecting this one-of-a-kind space.
The pièce de résistance of this powder room is undoubtedly the vanity sconce, inspired by the iconic New York City skyline. This exquisite lighting fixture casts a soft, ambient glow that highlights the room's extraordinary details. The sconce pays tribute to the city's architectural prowess while adding a touch of modernity to the overall design.
This remarkable project took two years on and off to complete, with our studio accommodating the process with unwavering commitment and enthusiasm. The collective efforts of the design team, tradesmen, and our studio have culminated in a breathtaking powder room that effortlessly marries traditional elegance with contemporary flair.
We take immense pride in this Riverside Drive powder room project, and we are confident that it will serve as an enchanting retreat for its owners and guests alike. As a testament to our dedication to exceptional design and craftsmanship, this bespoke space showcases the unparalleled beauty of New York City's distinct style and character.
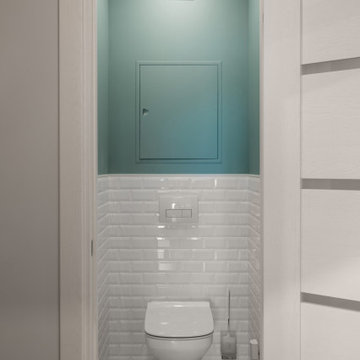
Réalisation d'un petit WC suspendu tradition avec un carrelage blanc, des carreaux de céramique, un mur vert, un sol en carrelage de porcelaine et un sol blanc.
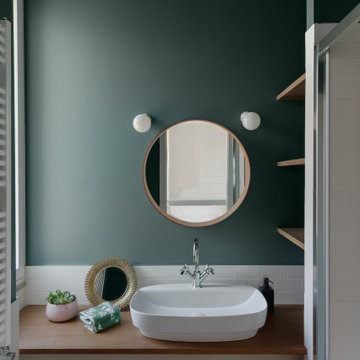
Cette image montre un petit WC et toilettes nordique en bois foncé avec un carrelage blanc, un mur vert, un sol vert et meuble-lavabo sur pied.
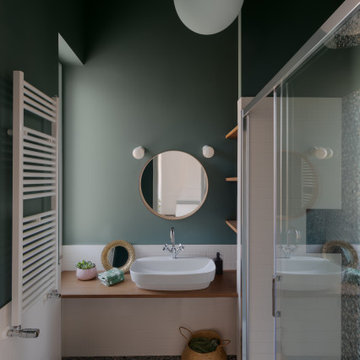
Idées déco pour un petit WC et toilettes scandinave en bois foncé avec un carrelage blanc, un mur vert, un sol vert et meuble-lavabo sur pied.
Idées déco de WC et toilettes avec un carrelage blanc et un mur vert
6