Idées déco de WC et toilettes avec un carrelage bleu et différents habillages de murs
Trier par :
Budget
Trier par:Populaires du jour
141 - 160 sur 190 photos
1 sur 3
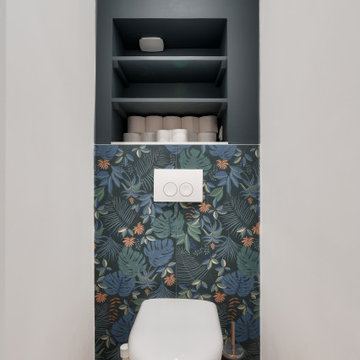
Carrelage effet papier peint pour habiller le bâti support du WC suspendu, carrelage au sol effet bois.
Cette photo montre un petit WC suspendu tendance avec des portes de placard bleues, un carrelage bleu, des carreaux de céramique, un mur bleu, un sol en carrelage de céramique, un sol beige, meuble-lavabo encastré et du papier peint.
Cette photo montre un petit WC suspendu tendance avec des portes de placard bleues, un carrelage bleu, des carreaux de céramique, un mur bleu, un sol en carrelage de céramique, un sol beige, meuble-lavabo encastré et du papier peint.
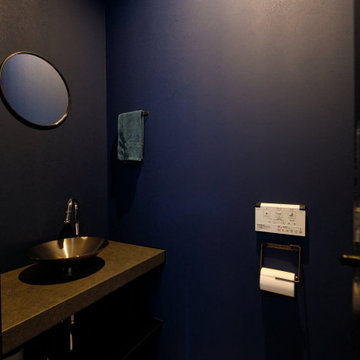
トイレはネイビーのアクセントクロスで、深みのある空間に。まるで、飲食店のような味わい深い雰囲気がある手洗いコーナーも設置しました。
Exemple d'un WC suspendu industriel de taille moyenne avec des portes de placard marrons, un carrelage bleu, un mur bleu, une vasque, un plan de toilette marron, meuble-lavabo encastré, un plafond en papier peint et du papier peint.
Exemple d'un WC suspendu industriel de taille moyenne avec des portes de placard marrons, un carrelage bleu, un mur bleu, une vasque, un plan de toilette marron, meuble-lavabo encastré, un plafond en papier peint et du papier peint.
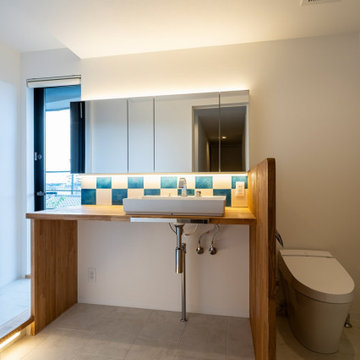
スッキリと清潔感のあるサニタリースペース
Cette photo montre un WC et toilettes moderne en bois brun de taille moyenne avec WC à poser, un carrelage bleu, des carreaux de céramique, un mur blanc, un lavabo posé, un plan de toilette en bois, un sol blanc, un plan de toilette blanc, un plafond en papier peint et du papier peint.
Cette photo montre un WC et toilettes moderne en bois brun de taille moyenne avec WC à poser, un carrelage bleu, des carreaux de céramique, un mur blanc, un lavabo posé, un plan de toilette en bois, un sol blanc, un plan de toilette blanc, un plafond en papier peint et du papier peint.
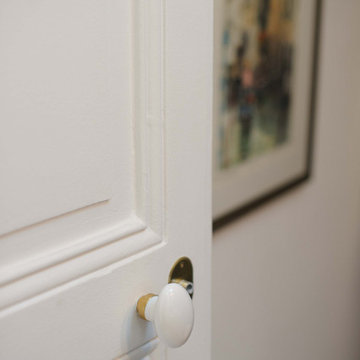
Cette photo montre un petit WC suspendu chic avec un carrelage bleu, des carreaux en allumettes, un sol en carrelage imitation parquet, un lavabo posé, un sol blanc, un plan de toilette blanc, meuble-lavabo sur pied, un plafond décaissé et du papier peint.
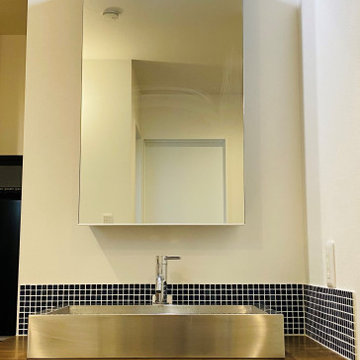
一階の洗面台と同じブルーのタイルがアクセント。
Idées déco pour un WC et toilettes moderne avec un placard sans porte, un carrelage bleu, des carreaux de porcelaine, un mur blanc, parquet peint, une vasque, un plan de toilette en acier inoxydable, un sol marron, un plan de toilette marron, meuble-lavabo encastré, un plafond en papier peint et du papier peint.
Idées déco pour un WC et toilettes moderne avec un placard sans porte, un carrelage bleu, des carreaux de porcelaine, un mur blanc, parquet peint, une vasque, un plan de toilette en acier inoxydable, un sol marron, un plan de toilette marron, meuble-lavabo encastré, un plafond en papier peint et du papier peint.
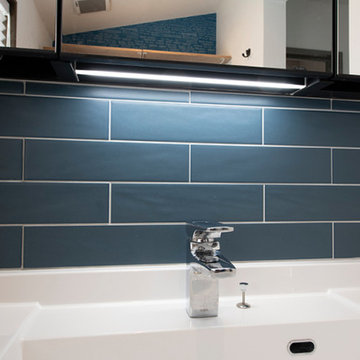
ホテルの洗面のような、洗練されたスペースを目指しました。
Cette image montre un petit WC et toilettes design avec un placard à porte plane, des portes de placard blanches, un carrelage bleu, des carreaux de porcelaine, un mur blanc, un sol en carrelage de porcelaine, un lavabo intégré, un plan de toilette en surface solide, un sol gris, un plan de toilette blanc, meuble-lavabo sur pied, un plafond en papier peint et du papier peint.
Cette image montre un petit WC et toilettes design avec un placard à porte plane, des portes de placard blanches, un carrelage bleu, des carreaux de porcelaine, un mur blanc, un sol en carrelage de porcelaine, un lavabo intégré, un plan de toilette en surface solide, un sol gris, un plan de toilette blanc, meuble-lavabo sur pied, un plafond en papier peint et du papier peint.
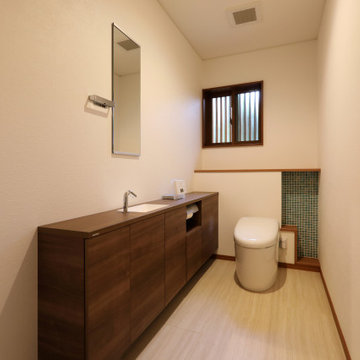
Aménagement d'un grand WC et toilettes moderne en bois foncé avec un placard à porte plane, WC à poser, un carrelage bleu, un carrelage en pâte de verre, un mur blanc, sol en stratifié, un lavabo intégré, un plan de toilette en stratifié, un sol beige, un plan de toilette marron, meuble-lavabo encastré, un plafond en papier peint et du papier peint.
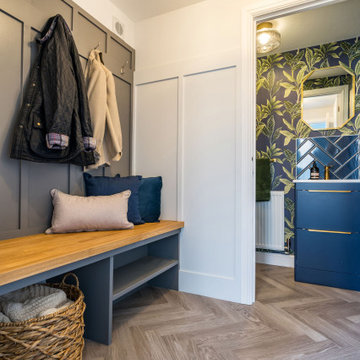
From the main entry to the house you can also now access a good size boot room with fitted storage and a small WC with a toilet and storage vanity. We really made a statement in here with a lovely dramatic wallpaper that works on the overall colour theme for the home.
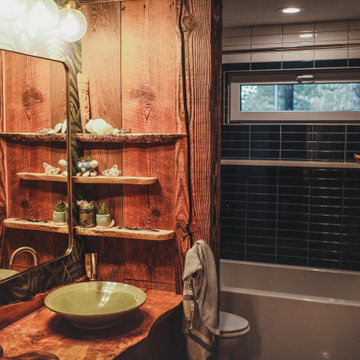
Custom guest and kids bathroom. Counter tops are live edge maple, floating shelves are live edge maple and birch, wall paneling is reclaimed Douglas Fir barn wood. Vessel Sink from Bruning Pottery of Snohomish, WA.
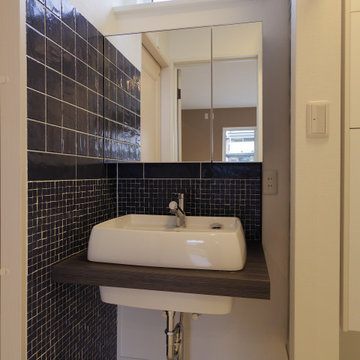
Idée de décoration pour un WC et toilettes avec un carrelage bleu, des carreaux de porcelaine, un mur blanc, un sol en contreplaqué, un sol blanc, un plan de toilette marron, meuble-lavabo suspendu, un plafond en papier peint et du papier peint.
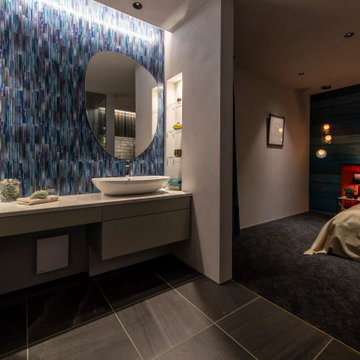
外部空間とオンスィートバスルームの主寝室は森の中に居る様な幻想的な雰囲気を感じさせる
Aménagement d'un grand WC et toilettes moderne avec un carrelage bleu, un carrelage en pâte de verre, un mur gris, un sol en carrelage de céramique, une vasque, un plan de toilette en quartz modifié, un sol noir, un plan de toilette gris, meuble-lavabo encastré, un plafond en lambris de bois et du lambris de bois.
Aménagement d'un grand WC et toilettes moderne avec un carrelage bleu, un carrelage en pâte de verre, un mur gris, un sol en carrelage de céramique, une vasque, un plan de toilette en quartz modifié, un sol noir, un plan de toilette gris, meuble-lavabo encastré, un plafond en lambris de bois et du lambris de bois.
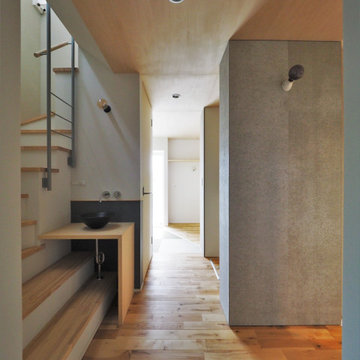
Idée de décoration pour un WC et toilettes nordique de taille moyenne avec des portes de placard grises, un carrelage bleu, un mur gris, un sol en liège, un lavabo encastré, un plan de toilette gris, meuble-lavabo encastré, un plafond en lambris de bois et du papier peint.
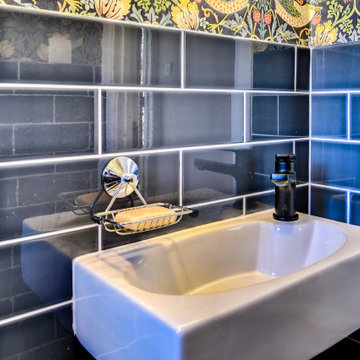
Cloakroom Bathroom in Horsham, West Sussex
A unique theme was required for this compact cloakroom space, which includes William Morris wallpaper and an illuminating HiB mirror.
The Brief
This client sought to improve an upstairs cloakroom with a new design that includes all usual amenities for a cloakroom space.
They favoured a unique theme, preferring to implement a distinctive style as they had in other areas in their property.
Design Elements
Within a compact space designer Martin has been able to implement the fantastic uniquity that the client required for this room.
A half-tiled design was favoured from early project conversations and at the design stage designer Martin floated the idea of using wallpaper for the remaining wall space. Martin used a William Morris wallpaper named Strawberry Thief in the design, and the client loved it, keeping it as part of the design.
To keep the small room neat and tidy, Martin recommended creating a shelf area, which would also conceal the cistern. To suit the theme brassware, flush plate and towel rail have been chosen in a matt black finish.
Project Highlight
The highlight of this project is the wonderful illuminating mirror, which combines perfectly with the traditional style this space.
This is a HiB mirror named Bellus and is equipped with colour changing LED lighting which can be controlled by motion sensor switch.
The End Result
This project typifies the exceptional results our design team can achieve even within a compact space. Designer Martin has been able to conjure a great theme which the clients loved and achieved all the elements of their brief for this space.
If you are looking to transform a bathroom big or small, get the help of our experienced designers who will create a bathroom design you will love for years to come. Arrange a free design appointment in showroom or online today.
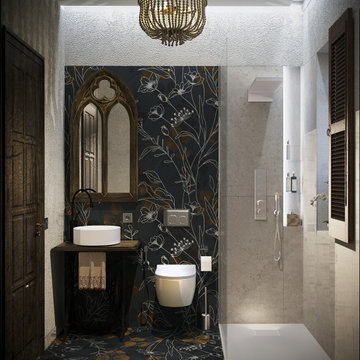
Réalisation d'un WC suspendu méditerranéen de taille moyenne avec un carrelage bleu, des carreaux de porcelaine, un mur blanc, un sol en carrelage de porcelaine, un lavabo posé, un sol bleu, meuble-lavabo sur pied, un plafond décaissé et du lambris.
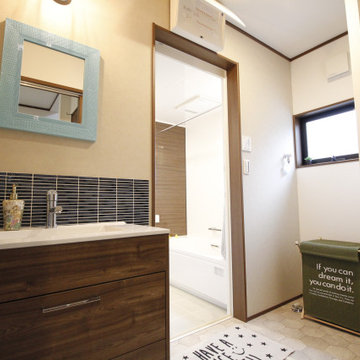
1階洗面室は収納棚を設置
Exemple d'un WC et toilettes moderne de taille moyenne avec un placard en trompe-l'oeil, des portes de placard blanches, un carrelage bleu, un mur blanc, un lavabo intégré, un plan de toilette blanc, un plafond en papier peint et du papier peint.
Exemple d'un WC et toilettes moderne de taille moyenne avec un placard en trompe-l'oeil, des portes de placard blanches, un carrelage bleu, un mur blanc, un lavabo intégré, un plan de toilette blanc, un plafond en papier peint et du papier peint.
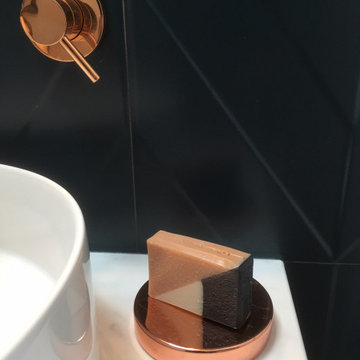
Idées déco pour un petit WC suspendu classique avec un carrelage bleu, des carreaux en allumettes, un sol en carrelage imitation parquet, un lavabo posé, un sol blanc, un plan de toilette blanc, meuble-lavabo sur pied, un plafond décaissé et du papier peint.
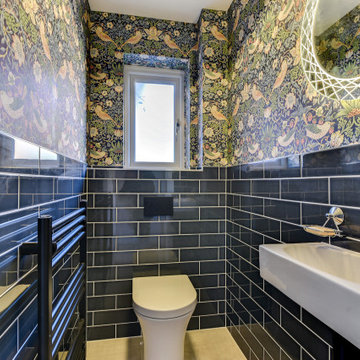
Cloakroom Bathroom in Horsham, West Sussex
A unique theme was required for this compact cloakroom space, which includes William Morris wallpaper and an illuminating HiB mirror.
The Brief
This client sought to improve an upstairs cloakroom with a new design that includes all usual amenities for a cloakroom space.
They favoured a unique theme, preferring to implement a distinctive style as they had in other areas in their property.
Design Elements
Within a compact space designer Martin has been able to implement the fantastic uniquity that the client required for this room.
A half-tiled design was favoured from early project conversations and at the design stage designer Martin floated the idea of using wallpaper for the remaining wall space. Martin used a William Morris wallpaper named Strawberry Thief in the design, and the client loved it, keeping it as part of the design.
To keep the small room neat and tidy, Martin recommended creating a shelf area, which would also conceal the cistern. To suit the theme brassware, flush plate and towel rail have been chosen in a matt black finish.
Project Highlight
The highlight of this project is the wonderful illuminating mirror, which combines perfectly with the traditional style this space.
This is a HiB mirror named Bellus and is equipped with colour changing LED lighting which can be controlled by motion sensor switch.
The End Result
This project typifies the exceptional results our design team can achieve even within a compact space. Designer Martin has been able to conjure a great theme which the clients loved and achieved all the elements of their brief for this space.
If you are looking to transform a bathroom big or small, get the help of our experienced designers who will create a bathroom design you will love for years to come. Arrange a free design appointment in showroom or online today.
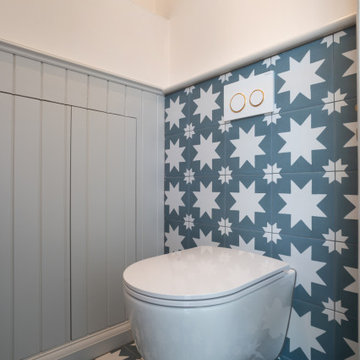
The striking denim floor tiles by Ca Pietra contributed significantly to the overall appeal of this space and were further enhanced by extending the same tile in a line from the floor, running behind the toilet.
This design decision not only added visual continuity but also created a sense of spaciousness. It served as a powerful design statement that further amplified the cloakroom's allure.
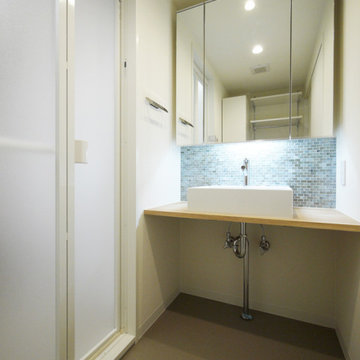
モザイクタイルの洗面台。
Exemple d'un WC et toilettes scandinave en bois brun avec WC à poser, un carrelage bleu, mosaïque, un mur blanc, un sol en carrelage de céramique, une vasque, un plan de toilette en bois, un sol gris, meuble-lavabo encastré, un plafond en papier peint et du papier peint.
Exemple d'un WC et toilettes scandinave en bois brun avec WC à poser, un carrelage bleu, mosaïque, un mur blanc, un sol en carrelage de céramique, une vasque, un plan de toilette en bois, un sol gris, meuble-lavabo encastré, un plafond en papier peint et du papier peint.
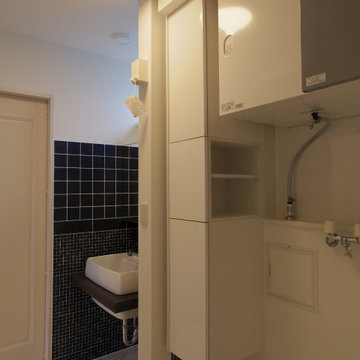
Aménagement d'un WC et toilettes avec un carrelage bleu, des carreaux de porcelaine, un mur blanc, un sol en contreplaqué, un sol blanc, un plan de toilette marron, meuble-lavabo suspendu, un plafond en papier peint et du papier peint.
Idées déco de WC et toilettes avec un carrelage bleu et différents habillages de murs
8