Idées déco de WC et toilettes avec un carrelage bleu et différents habillages de murs
Trier par :
Budget
Trier par:Populaires du jour
161 - 180 sur 190 photos
1 sur 3
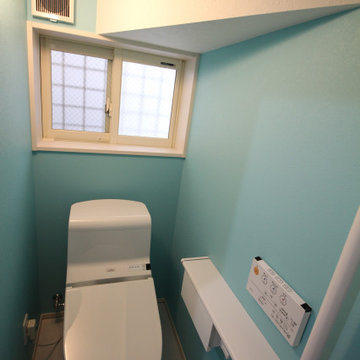
Exemple d'un petit WC et toilettes moderne avec WC à poser, un carrelage bleu, un mur bleu, un sol en contreplaqué, un sol blanc, un plafond en papier peint et du papier peint.

Coastal style powder room remodeling in Alexandria VA with blue vanity, blue wall paper, and hardwood flooring.
Réalisation d'un petit WC et toilettes marin avec un placard en trompe-l'oeil, des portes de placard bleues, WC à poser, un carrelage bleu, un mur multicolore, un sol en bois brun, un lavabo encastré, un plan de toilette en quartz modifié, un sol marron, un plan de toilette blanc, meuble-lavabo sur pied et du papier peint.
Réalisation d'un petit WC et toilettes marin avec un placard en trompe-l'oeil, des portes de placard bleues, WC à poser, un carrelage bleu, un mur multicolore, un sol en bois brun, un lavabo encastré, un plan de toilette en quartz modifié, un sol marron, un plan de toilette blanc, meuble-lavabo sur pied et du papier peint.

Aménagement d'un petit WC et toilettes éclectique avec un placard à porte shaker, des portes de placard blanches, WC à poser, un carrelage bleu, des carreaux en terre cuite, un mur rose, un sol en bois brun, un lavabo encastré, un plan de toilette en quartz modifié, un sol marron, un plan de toilette blanc, meuble-lavabo sur pied et du papier peint.
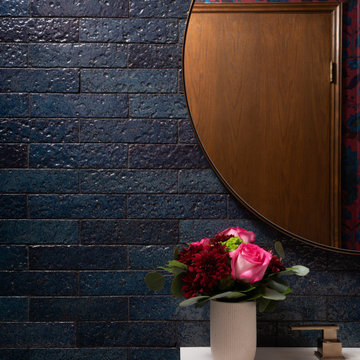
Idée de décoration pour un petit WC et toilettes bohème avec un placard à porte shaker, des portes de placard blanches, WC à poser, un carrelage bleu, un mur rose, un sol en bois brun, un lavabo encastré, un plan de toilette en quartz modifié, un sol marron, un plan de toilette blanc, meuble-lavabo sur pied, du papier peint et des carreaux en terre cuite.

We utilized the space in this powder room more efficiently by fabricating a driftwood apron- front, floating sink base. The extra counter space gives guests more room room for a purse, when powdering their nose. Chunky crown molding, painted in fresh white balances the architecture.
With no natural light, it was imperative to have plenty of illumination. We chose a small chandelier with a dark weathered zinc finish and driftwood beads and coordinating double light sconce.
A natural rope mirror brings in the additional beach vibe and jute baskets store bathroom essentials and camouflages the plumbing.
Paint is Sherwin Williams, "Deep Sea Dive".
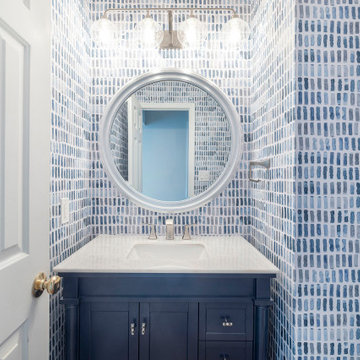
Coastal style powder room remodeling in Alexandria VA with blue vanity, blue wall paper, and hardwood flooring.
Cette image montre un petit WC et toilettes marin avec un placard en trompe-l'oeil, des portes de placard bleues, WC à poser, un carrelage bleu, un mur multicolore, un sol en bois brun, un lavabo encastré, un plan de toilette en quartz modifié, un sol marron, un plan de toilette blanc, meuble-lavabo sur pied et du papier peint.
Cette image montre un petit WC et toilettes marin avec un placard en trompe-l'oeil, des portes de placard bleues, WC à poser, un carrelage bleu, un mur multicolore, un sol en bois brun, un lavabo encastré, un plan de toilette en quartz modifié, un sol marron, un plan de toilette blanc, meuble-lavabo sur pied et du papier peint.
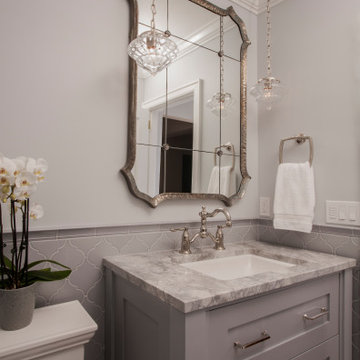
Aménagement d'un petit WC et toilettes classique avec un placard à porte shaker, des portes de placard bleues, WC séparés, un carrelage bleu, des carreaux de porcelaine, un mur bleu, un sol en carrelage de porcelaine, un lavabo encastré, un plan de toilette en quartz, un sol blanc, un plan de toilette blanc, meuble-lavabo sur pied et boiseries.
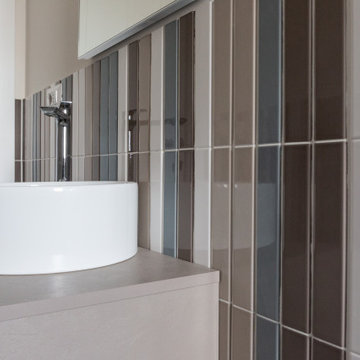
Cette image montre un petit WC suspendu minimaliste avec un placard à porte plane, des portes de placard marrons, un carrelage bleu, des carreaux en allumettes, un mur blanc, un sol en carrelage de porcelaine, une vasque, un plan de toilette en stratifié, un sol beige, meuble-lavabo suspendu et boiseries.

This powder room was designed to make a statement when guest are visiting. The Caesarstone counter top in White Attica was used as a splashback to keep the design sleek. A gold A330 pendant light references the gold tap ware supplier by Reece.
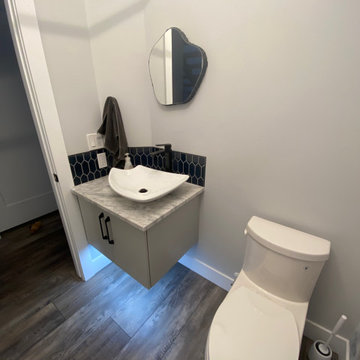
A long narrow ensuite that maximizes all usable storage space. The vanity features double square sinks, with 12 drawers, and a large tower so everything can be tucked away! A spacious custom tiled shower with natural stone floor makes this space feel like a spa.
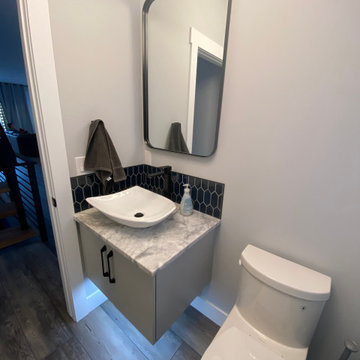
A long narrow ensuite that maximizes all usable storage space. The vanity features double square sinks, with 12 drawers, and a large tower so everything can be tucked away! A spacious custom tiled shower with natural stone floor makes this space feel like a spa.
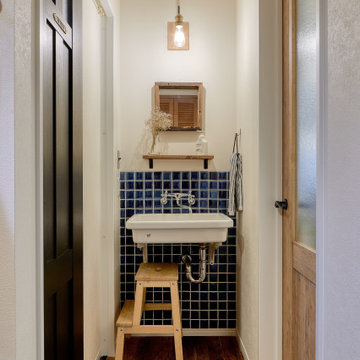
Réalisation d'un petit WC suspendu nordique avec un placard sans porte, des portes de placard blanches, un carrelage bleu, un carrelage en pâte de verre, un mur blanc, un sol en contreplaqué, un lavabo suspendu, un plan de toilette en quartz modifié, un sol marron, un plan de toilette marron, meuble-lavabo suspendu, un plafond en papier peint et du papier peint.
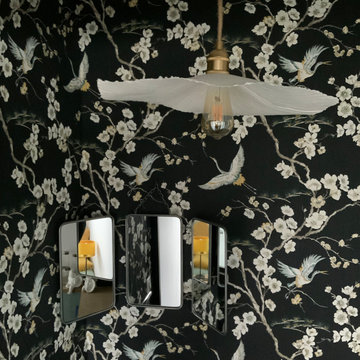
Idée de décoration pour un petit WC suspendu vintage avec un carrelage bleu, des carreaux de céramique, un mur noir, un sol en linoléum, un lavabo posé, un sol noir et du papier peint.
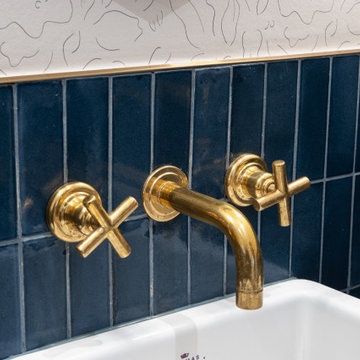
Unlacquered brass taps bring a raw and authentic elegance to a space, allowing for a natural patina to develop over time, which adds character and a unique, vintage charm to the bathroom fixtures.
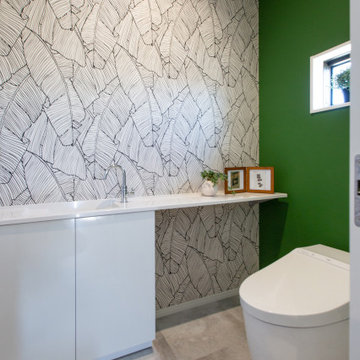
Cette photo montre un WC et toilettes moderne de taille moyenne avec un placard en trompe-l'oeil, des portes de placard blanches, WC à poser, un carrelage bleu, un mur vert, un sol en vinyl, un lavabo encastré, un sol gris, un plan de toilette blanc, meuble-lavabo encastré, un plafond en papier peint et du papier peint.
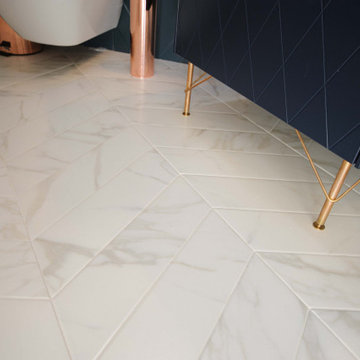
Inspiration pour un petit WC suspendu traditionnel avec un carrelage bleu, des carreaux en allumettes, un sol en carrelage imitation parquet, un lavabo posé, un sol blanc, un plan de toilette blanc, meuble-lavabo sur pied, un plafond décaissé et du papier peint.
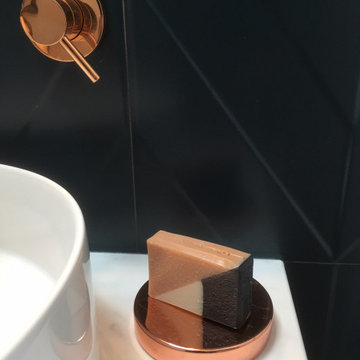
Idées déco pour un petit WC suspendu classique avec un carrelage bleu, des carreaux en allumettes, un sol en carrelage imitation parquet, un lavabo posé, un sol blanc, un plan de toilette blanc, meuble-lavabo sur pied, un plafond décaissé et du papier peint.
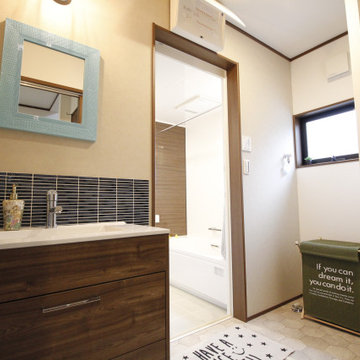
1階洗面室は収納棚を設置
Exemple d'un WC et toilettes moderne de taille moyenne avec un placard en trompe-l'oeil, des portes de placard blanches, un carrelage bleu, un mur blanc, un lavabo intégré, un plan de toilette blanc, un plafond en papier peint et du papier peint.
Exemple d'un WC et toilettes moderne de taille moyenne avec un placard en trompe-l'oeil, des portes de placard blanches, un carrelage bleu, un mur blanc, un lavabo intégré, un plan de toilette blanc, un plafond en papier peint et du papier peint.
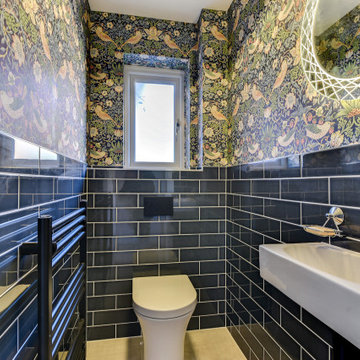
Cloakroom Bathroom in Horsham, West Sussex
A unique theme was required for this compact cloakroom space, which includes William Morris wallpaper and an illuminating HiB mirror.
The Brief
This client sought to improve an upstairs cloakroom with a new design that includes all usual amenities for a cloakroom space.
They favoured a unique theme, preferring to implement a distinctive style as they had in other areas in their property.
Design Elements
Within a compact space designer Martin has been able to implement the fantastic uniquity that the client required for this room.
A half-tiled design was favoured from early project conversations and at the design stage designer Martin floated the idea of using wallpaper for the remaining wall space. Martin used a William Morris wallpaper named Strawberry Thief in the design, and the client loved it, keeping it as part of the design.
To keep the small room neat and tidy, Martin recommended creating a shelf area, which would also conceal the cistern. To suit the theme brassware, flush plate and towel rail have been chosen in a matt black finish.
Project Highlight
The highlight of this project is the wonderful illuminating mirror, which combines perfectly with the traditional style this space.
This is a HiB mirror named Bellus and is equipped with colour changing LED lighting which can be controlled by motion sensor switch.
The End Result
This project typifies the exceptional results our design team can achieve even within a compact space. Designer Martin has been able to conjure a great theme which the clients loved and achieved all the elements of their brief for this space.
If you are looking to transform a bathroom big or small, get the help of our experienced designers who will create a bathroom design you will love for years to come. Arrange a free design appointment in showroom or online today.
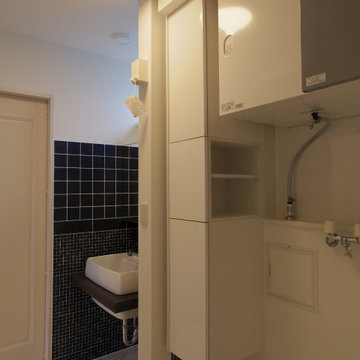
Aménagement d'un WC et toilettes avec un carrelage bleu, des carreaux de porcelaine, un mur blanc, un sol en contreplaqué, un sol blanc, un plan de toilette marron, meuble-lavabo suspendu, un plafond en papier peint et du papier peint.
Idées déco de WC et toilettes avec un carrelage bleu et différents habillages de murs
9