Idées déco de WC et toilettes avec un carrelage bleu et un carrelage orange
Trier par :
Budget
Trier par:Populaires du jour
101 - 120 sur 1 404 photos
1 sur 3
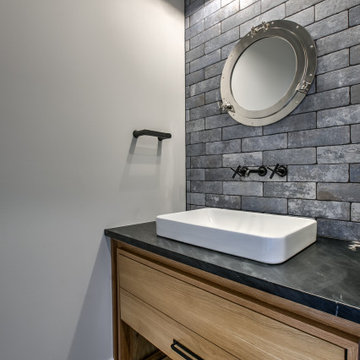
Aménagement d'un WC et toilettes classique avec un placard en trompe-l'oeil, WC à poser, un carrelage bleu, des carreaux de béton, un lavabo encastré, un plan de toilette en stéatite, un plan de toilette noir et meuble-lavabo encastré.
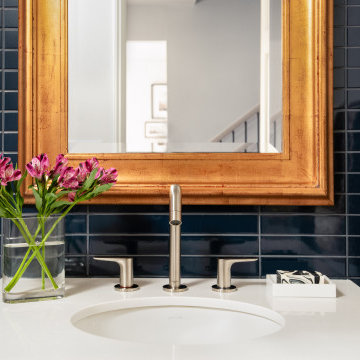
Exemple d'un petit WC et toilettes chic avec un placard à porte plane, des portes de placard bleues, WC à poser, un carrelage bleu, des carreaux de céramique, un mur blanc, parquet clair, un lavabo encastré, un plan de toilette en quartz modifié et un plan de toilette blanc.

Jewel box powder room with shimmering glass tile and whimsical wall covering, rift white oak champagne finish floating vanity
Exemple d'un grand WC et toilettes bord de mer avec un placard à porte plane, des portes de placard beiges, WC à poser, un carrelage bleu, mosaïque, un mur multicolore, un sol en carrelage de porcelaine, un lavabo posé, un plan de toilette en quartz modifié, un sol beige, un plan de toilette blanc, meuble-lavabo suspendu et du papier peint.
Exemple d'un grand WC et toilettes bord de mer avec un placard à porte plane, des portes de placard beiges, WC à poser, un carrelage bleu, mosaïque, un mur multicolore, un sol en carrelage de porcelaine, un lavabo posé, un plan de toilette en quartz modifié, un sol beige, un plan de toilette blanc, meuble-lavabo suspendu et du papier peint.

Compact modern cloakroom with wallmounted matt white toilet, grey basin, dark walls with mirrors and dark ceilings and grey stone effect porcelain tiles.
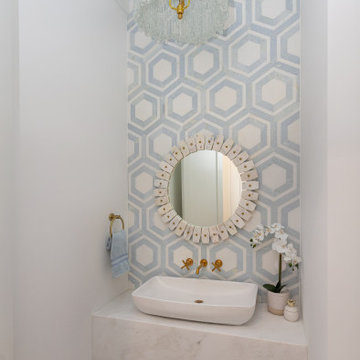
Aménagement d'un WC et toilettes bord de mer de taille moyenne avec des portes de placard blanches, un carrelage bleu, mosaïque, un mur blanc, parquet clair, une vasque, un plan de toilette en marbre, un plan de toilette blanc et meuble-lavabo suspendu.
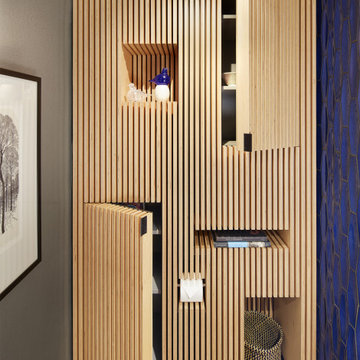
This 1963 architect designed home needed some careful design work to make it livable for a more modern couple, without forgoing its Mid-Century aesthetic. SALA Architects designed a slat wall with strategic pockets and doors to both be wall treatment and storage. Designed by David Wagner, AIA with Marta Snow, AIA.

Tile: Walker Zanger 4D Diagonal Deep Blue
Sink: Cement Elegance
Faucet: Brizo
Idée de décoration pour un WC suspendu minimaliste de taille moyenne avec des portes de placard grises, un carrelage bleu, des carreaux de céramique, un mur blanc, un sol en bois brun, un lavabo intégré, un plan de toilette en béton, un sol marron, un plan de toilette gris, meuble-lavabo suspendu et un plafond en bois.
Idée de décoration pour un WC suspendu minimaliste de taille moyenne avec des portes de placard grises, un carrelage bleu, des carreaux de céramique, un mur blanc, un sol en bois brun, un lavabo intégré, un plan de toilette en béton, un sol marron, un plan de toilette gris, meuble-lavabo suspendu et un plafond en bois.

In this transitional farmhouse in West Chester, PA, we renovated the kitchen and family room, and installed new flooring and custom millwork throughout the entire first floor. This chic tuxedo kitchen has white cabinetry, white quartz counters, a black island, soft gold/honed gold pulls and a French door wall oven. The family room’s built in shelving provides extra storage. The shiplap accent wall creates a focal point around the white Carrera marble surround fireplace. The first floor features 8-in reclaimed white oak flooring (which matches the open shelving in the kitchen!) that ties the main living areas together.
Rudloff Custom Builders has won Best of Houzz for Customer Service in 2014, 2015 2016 and 2017. We also were voted Best of Design in 2016, 2017 and 2018, which only 2% of professionals receive. Rudloff Custom Builders has been featured on Houzz in their Kitchen of the Week, What to Know About Using Reclaimed Wood in the Kitchen as well as included in their Bathroom WorkBook article. We are a full service, certified remodeling company that covers all of the Philadelphia suburban area. This business, like most others, developed from a friendship of young entrepreneurs who wanted to make a difference in their clients’ lives, one household at a time. This relationship between partners is much more than a friendship. Edward and Stephen Rudloff are brothers who have renovated and built custom homes together paying close attention to detail. They are carpenters by trade and understand concept and execution. Rudloff Custom Builders will provide services for you with the highest level of professionalism, quality, detail, punctuality and craftsmanship, every step of the way along our journey together.
Specializing in residential construction allows us to connect with our clients early in the design phase to ensure that every detail is captured as you imagined. One stop shopping is essentially what you will receive with Rudloff Custom Builders from design of your project to the construction of your dreams, executed by on-site project managers and skilled craftsmen. Our concept: envision our client’s ideas and make them a reality. Our mission: CREATING LIFETIME RELATIONSHIPS BUILT ON TRUST AND INTEGRITY.
Photo Credit: JMB Photoworks
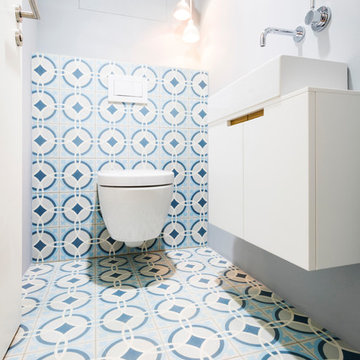
Cette image montre un petit WC et toilettes design avec un placard à porte plane, des portes de placard blanches, WC séparés, un carrelage bleu, un carrelage blanc, des carreaux de béton, un mur gris, carreaux de ciment au sol, une vasque et un sol multicolore.
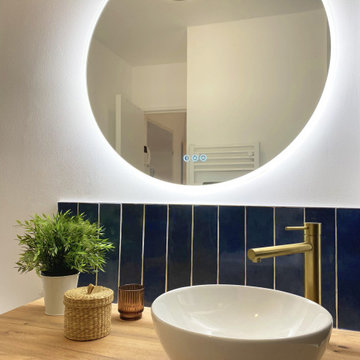
La salle de bain s'habille d'une élégance intemporelle avec une crédence d'un bleu marine profond. Cette teinte somptueuse crée une toile de fond sophistiquée, conférant à la salle de bain une atmosphère à la fois chic et apaisante. L'accord raffiné est sublimé par des touches de robinetterie en laiton, ajoutant une lueur chaleureuse à l'ensemble. L'alliance du bleu marine et du laiton crée une esthétique harmonieuse, faisant de la salle de bain un espace où le luxe et le confort se rencontrent avec élégance.
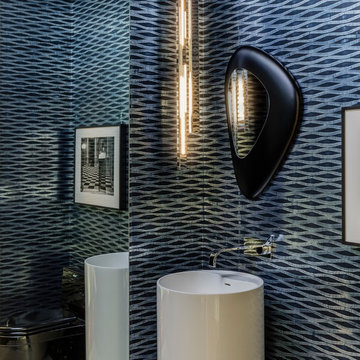
Michael J. Lee
Exemple d'un WC et toilettes tendance de taille moyenne avec un carrelage bleu, un mur bleu, un sol en carrelage de porcelaine, un sol blanc, WC à poser et un lavabo de ferme.
Exemple d'un WC et toilettes tendance de taille moyenne avec un carrelage bleu, un mur bleu, un sol en carrelage de porcelaine, un sol blanc, WC à poser et un lavabo de ferme.
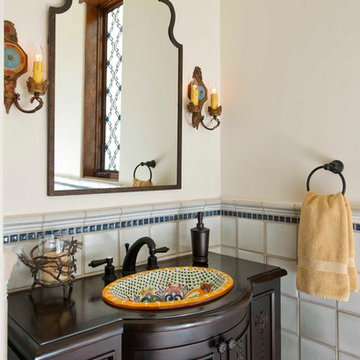
Réalisation d'un WC et toilettes méditerranéen en bois foncé avec un lavabo posé, un placard en trompe-l'oeil, un plan de toilette en bois, un carrelage bleu et un plan de toilette marron.
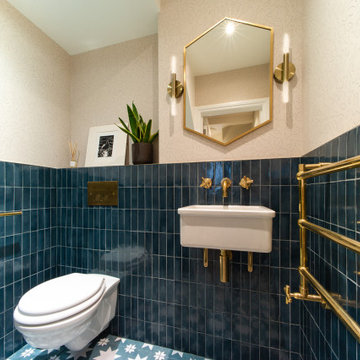
The walls were adorned with exquisite tiles from Mandarin stone whilst the floor contrasts beautifully with Ca Pietra Memphis Star tiles.
Exemple d'un WC suspendu chic de taille moyenne avec un carrelage bleu, des carreaux de porcelaine, un sol en carrelage de porcelaine, un lavabo suspendu, un sol bleu, du papier peint et un mur rose.
Exemple d'un WC suspendu chic de taille moyenne avec un carrelage bleu, des carreaux de porcelaine, un sol en carrelage de porcelaine, un lavabo suspendu, un sol bleu, du papier peint et un mur rose.
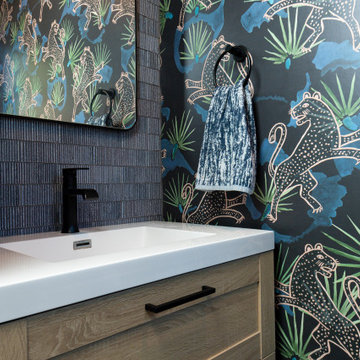
We reconfigured the first floor of this home with a wide open kitchen featuring a central table, generous storage and countertop, and ample daylight. We also added a mudroom and powder room, creating a side entry experience that lead into the kitchen. Finishing touches are cabinets with custom-made, black/bronze-finished, laser-cut steel cabinet screens.
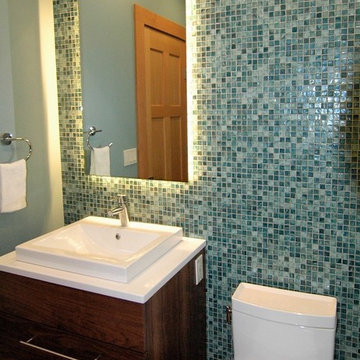
Idées déco pour un petit WC et toilettes classique en bois foncé avec un placard en trompe-l'oeil, WC à poser, un carrelage bleu, un carrelage en pâte de verre, un mur vert, un sol en bois brun, un plan de toilette en quartz modifié, une vasque et un sol marron.
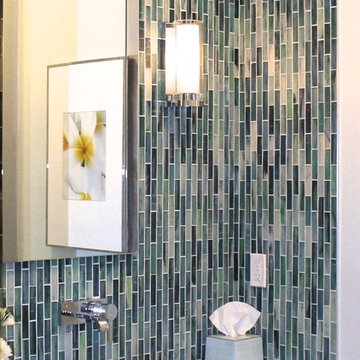
Inspiration pour un petit WC et toilettes design en bois foncé avec une vasque, un plan de toilette en marbre, WC séparés, un carrelage bleu, un carrelage en pâte de verre et un mur bleu.

Cloakroom Bathroom in Horsham, West Sussex
A unique theme was required for this compact cloakroom space, which includes William Morris wallpaper and an illuminating HiB mirror.
The Brief
This client sought to improve an upstairs cloakroom with a new design that includes all usual amenities for a cloakroom space.
They favoured a unique theme, preferring to implement a distinctive style as they had in other areas in their property.
Design Elements
Within a compact space designer Martin has been able to implement the fantastic uniquity that the client required for this room.
A half-tiled design was favoured from early project conversations and at the design stage designer Martin floated the idea of using wallpaper for the remaining wall space. Martin used a William Morris wallpaper named Strawberry Thief in the design, and the client loved it, keeping it as part of the design.
To keep the small room neat and tidy, Martin recommended creating a shelf area, which would also conceal the cistern. To suit the theme brassware, flush plate and towel rail have been chosen in a matt black finish.
Project Highlight
The highlight of this project is the wonderful illuminating mirror, which combines perfectly with the traditional style this space.
This is a HiB mirror named Bellus and is equipped with colour changing LED lighting which can be controlled by motion sensor switch.
The End Result
This project typifies the exceptional results our design team can achieve even within a compact space. Designer Martin has been able to conjure a great theme which the clients loved and achieved all the elements of their brief for this space.
If you are looking to transform a bathroom big or small, get the help of our experienced designers who will create a bathroom design you will love for years to come. Arrange a free design appointment in showroom or online today.
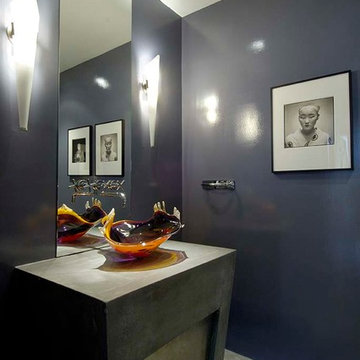
http://www.franzenphotography.com/
Inspiration pour un petit WC et toilettes design en bois brun avec un placard à porte plane, un carrelage bleu, un carrelage vert, mosaïque, un sol en carrelage de céramique, une vasque, un sol beige, un mur bleu, un plan de toilette en béton et un plan de toilette gris.
Inspiration pour un petit WC et toilettes design en bois brun avec un placard à porte plane, un carrelage bleu, un carrelage vert, mosaïque, un sol en carrelage de céramique, une vasque, un sol beige, un mur bleu, un plan de toilette en béton et un plan de toilette gris.
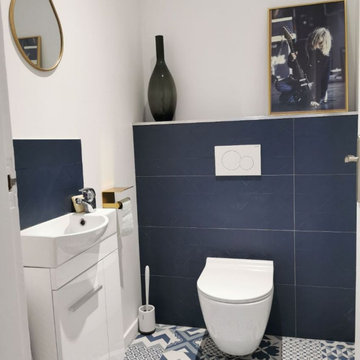
Petits détails déco: le distributeur de papier toilette, le miroir rond et le cadre photo sont dans la même finition : doré. Mes clients vont dans un second temps remplacer le robinet par une version dorée.

A powder bathroom with an alder vanity, a ceramic rectangular vessel sink, wall mounted faucet, turquoise tile backsplash with unique cracking glaze, and a lighted oval mirror.
Idées déco de WC et toilettes avec un carrelage bleu et un carrelage orange
6