Idées déco de WC et toilettes avec un carrelage bleu et un carrelage orange
Trier par :
Budget
Trier par:Populaires du jour
121 - 140 sur 1 404 photos
1 sur 3
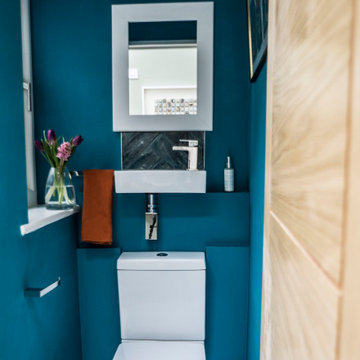
A vivid blue has been used to add impact to the cloakroom.
The basin has been sited on the back wall to save space in this compact room.
Idées déco pour un petit WC et toilettes scandinave avec WC à poser, un carrelage bleu, des carreaux de porcelaine, un mur bleu, un sol en carrelage de porcelaine, un lavabo suspendu et un sol blanc.
Idées déco pour un petit WC et toilettes scandinave avec WC à poser, un carrelage bleu, des carreaux de porcelaine, un mur bleu, un sol en carrelage de porcelaine, un lavabo suspendu et un sol blanc.
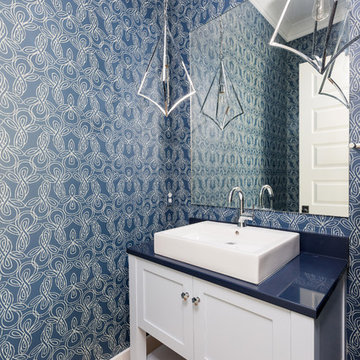
Exemple d'un petit WC et toilettes bord de mer avec un placard en trompe-l'oeil, des portes de placard bleues, WC séparés, un carrelage bleu, un mur bleu, un sol en bois brun, une vasque, un plan de toilette en quartz modifié, un sol marron et un plan de toilette bleu.
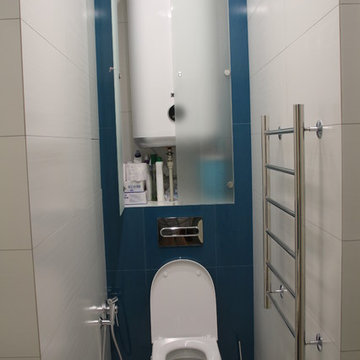
Галаничева
Cette photo montre un petit WC suspendu tendance avec un carrelage bleu, des carreaux de céramique, un mur bleu, un sol en carrelage de porcelaine et un sol blanc.
Cette photo montre un petit WC suspendu tendance avec un carrelage bleu, des carreaux de céramique, un mur bleu, un sol en carrelage de porcelaine et un sol blanc.
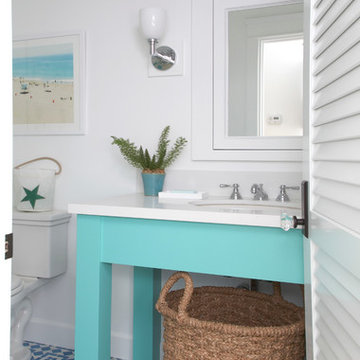
Réalisation d'un WC et toilettes marin de taille moyenne avec un lavabo encastré, des portes de placard bleues, un plan de toilette en quartz modifié, un carrelage bleu, un mur blanc, WC séparés, carreaux de ciment au sol, un sol multicolore et un plan de toilette blanc.
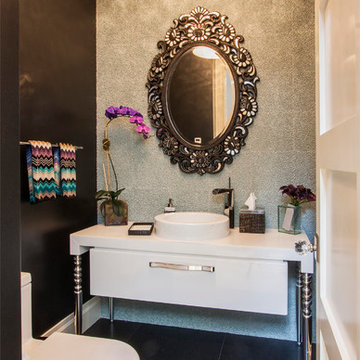
Photography: Donald Grant
Idée de décoration pour un petit WC et toilettes design avec un carrelage bleu, une vasque et WC à poser.
Idée de décoration pour un petit WC et toilettes design avec un carrelage bleu, une vasque et WC à poser.
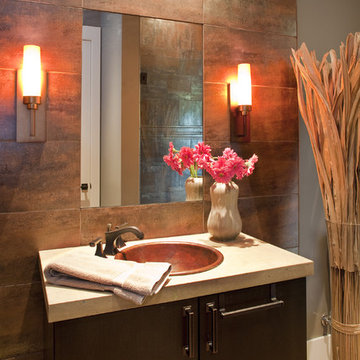
Cette image montre un WC et toilettes design avec un carrelage orange et un lavabo posé.
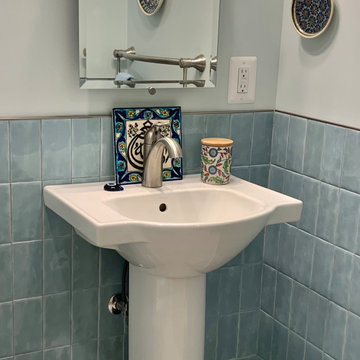
This lovely powder room was a part of a large aging in place renovation in Northern VA. The powder room with an extra large doorway was designed to accommodate a wheel chair if needed in the future with plenty of grab bars for assistance. The tilting mirror adds an elegant touch.

Idées déco pour un petit WC suspendu éclectique avec un carrelage orange, des carreaux de céramique, un mur multicolore, un sol en carrelage de céramique, un lavabo suspendu, un sol noir, meuble-lavabo suspendu et du papier peint.

This 1910 West Highlands home was so compartmentalized that you couldn't help to notice you were constantly entering a new room every 8-10 feet. There was also a 500 SF addition put on the back of the home to accommodate a living room, 3/4 bath, laundry room and back foyer - 350 SF of that was for the living room. Needless to say, the house needed to be gutted and replanned.
Kitchen+Dining+Laundry-Like most of these early 1900's homes, the kitchen was not the heartbeat of the home like they are today. This kitchen was tucked away in the back and smaller than any other social rooms in the house. We knocked out the walls of the dining room to expand and created an open floor plan suitable for any type of gathering. As a nod to the history of the home, we used butcherblock for all the countertops and shelving which was accented by tones of brass, dusty blues and light-warm greys. This room had no storage before so creating ample storage and a variety of storage types was a critical ask for the client. One of my favorite details is the blue crown that draws from one end of the space to the other, accenting a ceiling that was otherwise forgotten.
Primary Bath-This did not exist prior to the remodel and the client wanted a more neutral space with strong visual details. We split the walls in half with a datum line that transitions from penny gap molding to the tile in the shower. To provide some more visual drama, we did a chevron tile arrangement on the floor, gridded the shower enclosure for some deep contrast an array of brass and quartz to elevate the finishes.
Powder Bath-This is always a fun place to let your vision get out of the box a bit. All the elements were familiar to the space but modernized and more playful. The floor has a wood look tile in a herringbone arrangement, a navy vanity, gold fixtures that are all servants to the star of the room - the blue and white deco wall tile behind the vanity.
Full Bath-This was a quirky little bathroom that you'd always keep the door closed when guests are over. Now we have brought the blue tones into the space and accented it with bronze fixtures and a playful southwestern floor tile.
Living Room & Office-This room was too big for its own good and now serves multiple purposes. We condensed the space to provide a living area for the whole family plus other guests and left enough room to explain the space with floor cushions. The office was a bonus to the project as it provided privacy to a room that otherwise had none before.
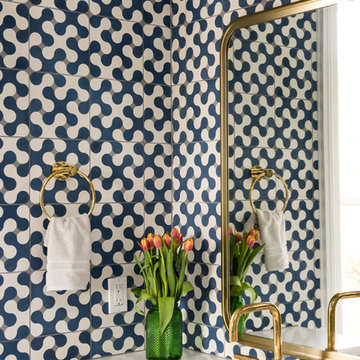
Exemple d'un WC et toilettes rétro avec un placard à porte plane, des portes de placard blanches, un carrelage bleu, un mur bleu, un lavabo encastré et un plan de toilette blanc.
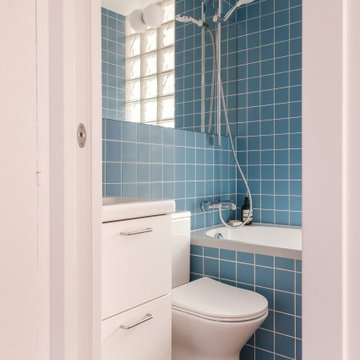
Cette image montre un petit WC et toilettes traditionnel avec un placard à porte affleurante, des portes de placard blanches, un carrelage bleu, un mur bleu, un sol en linoléum, un lavabo posé, un sol marron et meuble-lavabo suspendu.
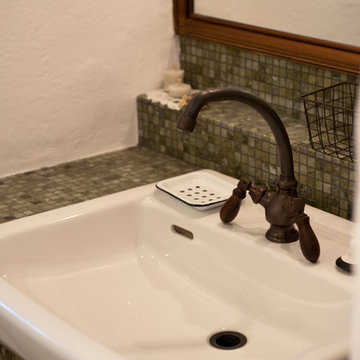
アンティークデザインの新築住宅
Idée de décoration pour un petit WC et toilettes méditerranéen avec un carrelage bleu, des carreaux de porcelaine, un plan de toilette en carrelage et un plan de toilette bleu.
Idée de décoration pour un petit WC et toilettes méditerranéen avec un carrelage bleu, des carreaux de porcelaine, un plan de toilette en carrelage et un plan de toilette bleu.
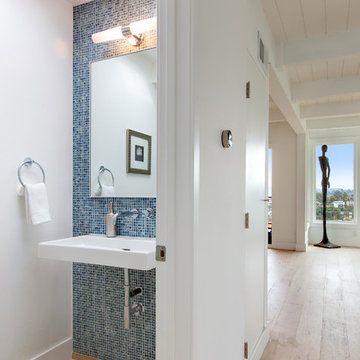
©Teague Hunziker
Exemple d'un WC et toilettes chic avec un carrelage bleu, mosaïque, parquet clair, un lavabo suspendu et un mur blanc.
Exemple d'un WC et toilettes chic avec un carrelage bleu, mosaïque, parquet clair, un lavabo suspendu et un mur blanc.
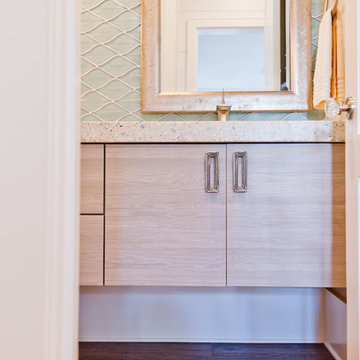
Cette image montre un WC et toilettes marin en bois clair de taille moyenne avec un placard à porte plane, un carrelage bleu, un carrelage en pâte de verre, un lavabo intégré et un plan de toilette en terrazzo.
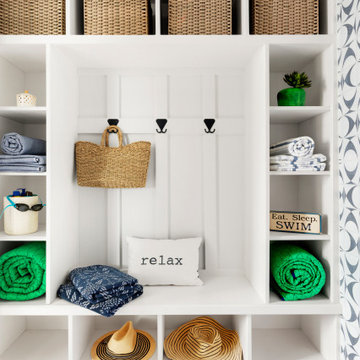
Inspiration pour un petit WC et toilettes marin en bois brun avec un placard à porte shaker, WC séparés, un carrelage bleu, des carreaux de céramique, un mur bleu, un sol en carrelage de porcelaine, un lavabo intégré, un plan de toilette en surface solide, un sol bleu, un plan de toilette blanc et meuble-lavabo sur pied.

Английский гостевой санузел с бирюзовой традиционной плиткой и орнаментным полом, а также изображением богини Фреи в панно в раме из плитки. Латунные брав форме шара по бокам от угловой тумбы с раковиной и зеркального шкафа.
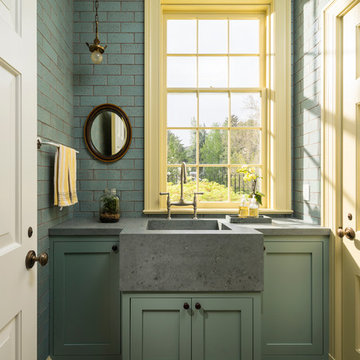
Joshua Caldwell Photography
Idée de décoration pour un WC et toilettes tradition avec un placard à porte shaker, des portes de placards vertess, un carrelage métro, un lavabo intégré, un plan de toilette en béton, un sol multicolore, un carrelage beige et un carrelage bleu.
Idée de décoration pour un WC et toilettes tradition avec un placard à porte shaker, des portes de placards vertess, un carrelage métro, un lavabo intégré, un plan de toilette en béton, un sol multicolore, un carrelage beige et un carrelage bleu.
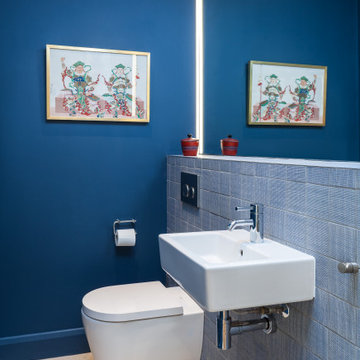
Cloakroom mirror lighting
Cette image montre un petit WC suspendu minimaliste avec un carrelage bleu, des carreaux de céramique, un mur bleu, un sol en calcaire, un lavabo suspendu, un plan de toilette en carrelage, un sol beige et un plan de toilette bleu.
Cette image montre un petit WC suspendu minimaliste avec un carrelage bleu, des carreaux de céramique, un mur bleu, un sol en calcaire, un lavabo suspendu, un plan de toilette en carrelage, un sol beige et un plan de toilette bleu.
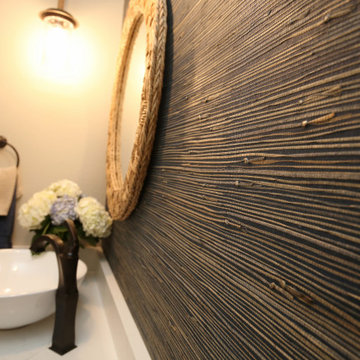
Accent wall of blue grass cloth wallpaper.
Idée de décoration pour un petit WC et toilettes marin avec un placard avec porte à panneau surélevé, des portes de placard blanches, WC à poser, un carrelage bleu, un mur bleu, parquet foncé, une vasque, un plan de toilette en quartz modifié, un sol marron et un plan de toilette blanc.
Idée de décoration pour un petit WC et toilettes marin avec un placard avec porte à panneau surélevé, des portes de placard blanches, WC à poser, un carrelage bleu, un mur bleu, parquet foncé, une vasque, un plan de toilette en quartz modifié, un sol marron et un plan de toilette blanc.
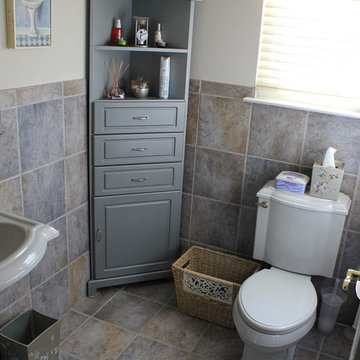
Inspiration pour un petit WC et toilettes traditionnel avec un placard avec porte à panneau surélevé, des portes de placard grises, WC séparés, un carrelage beige, un carrelage bleu, un carrelage gris, des carreaux de céramique, un mur gris, un sol en carrelage de céramique, un lavabo de ferme et un sol multicolore.
Idées déco de WC et toilettes avec un carrelage bleu et un carrelage orange
7