Idées déco de WC et toilettes avec un carrelage en pâte de verre
Trier par :
Budget
Trier par:Populaires du jour
61 - 80 sur 156 photos
1 sur 3
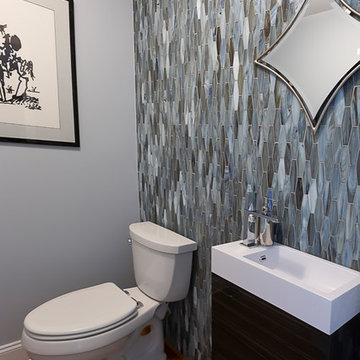
http://www.sherioneal.com/
Idée de décoration pour un petit WC et toilettes design en bois foncé avec un placard à porte plane, WC séparés, un carrelage multicolore, un carrelage en pâte de verre, un mur bleu, un sol en bois brun, un lavabo intégré, un plan de toilette en quartz modifié, un sol marron et un plan de toilette blanc.
Idée de décoration pour un petit WC et toilettes design en bois foncé avec un placard à porte plane, WC séparés, un carrelage multicolore, un carrelage en pâte de verre, un mur bleu, un sol en bois brun, un lavabo intégré, un plan de toilette en quartz modifié, un sol marron et un plan de toilette blanc.
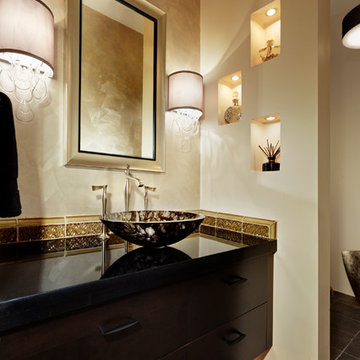
Dramatic powder room with floating cabinets, black granite counter and cast glass backsplash. Custom sconces. First Place Design Excellence Award CA Central/Nevada ASID. Sleek and clean lined for a new home.
photo: Dave Adams
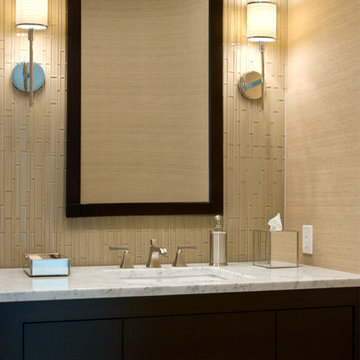
Demoed all mirrored orginal powderroom and replaced it glass tile and wall paper. New vantiy and toliet.
Inspiration pour un petit WC et toilettes traditionnel en bois foncé avec un lavabo encastré, un placard à porte plane, un plan de toilette en marbre, un carrelage en pâte de verre, un mur beige et un plan de toilette blanc.
Inspiration pour un petit WC et toilettes traditionnel en bois foncé avec un lavabo encastré, un placard à porte plane, un plan de toilette en marbre, un carrelage en pâte de verre, un mur beige et un plan de toilette blanc.
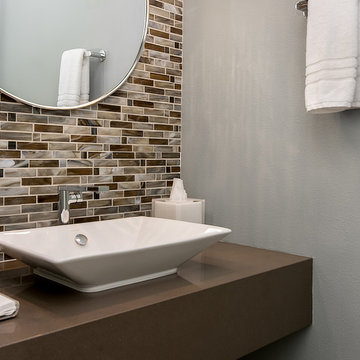
Powder room featuring floating quartz counter top, white vessel sink and chrome fixtures. A round mirror hangs from a glass tiled accent wall.
Idées déco pour un petit WC et toilettes contemporain avec un carrelage multicolore, un carrelage en pâte de verre, un mur gris, une vasque, un plan de toilette en quartz modifié, un plan de toilette marron et meuble-lavabo suspendu.
Idées déco pour un petit WC et toilettes contemporain avec un carrelage multicolore, un carrelage en pâte de verre, un mur gris, une vasque, un plan de toilette en quartz modifié, un plan de toilette marron et meuble-lavabo suspendu.
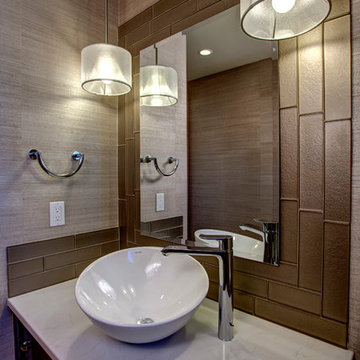
John G Wilbanks Photography
Inspiration pour un WC et toilettes en bois foncé de taille moyenne avec une vasque, un plan de toilette en quartz modifié, WC séparés et un carrelage en pâte de verre.
Inspiration pour un WC et toilettes en bois foncé de taille moyenne avec une vasque, un plan de toilette en quartz modifié, WC séparés et un carrelage en pâte de verre.
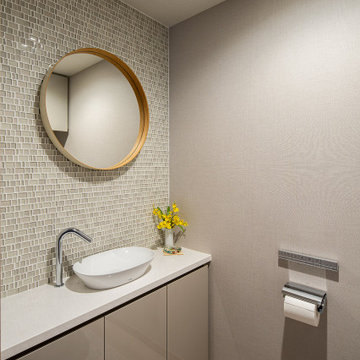
Réalisation d'un WC et toilettes nordique de taille moyenne avec des portes de placard blanches, un carrelage beige, un carrelage en pâte de verre, un plan de toilette blanc et meuble-lavabo encastré.
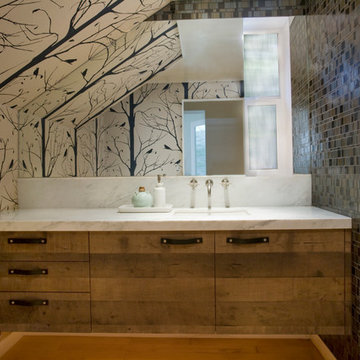
A new, enlarged and open powder room pulls from the playful spirit of Venice with dueling wall treatments and floating, reclaimed-wood cabinetry. A wall-mounted faucet on carrera marble adds a sophisticated touch.
www.corinnecobabe.com
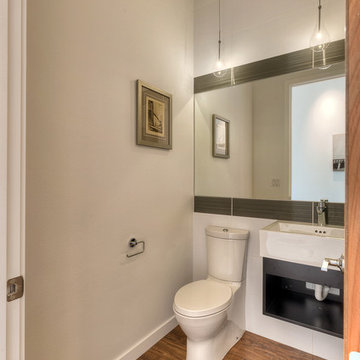
Cette image montre un WC et toilettes minimaliste en bois foncé avec une vasque, un placard sans porte, WC séparés, un carrelage gris, un carrelage en pâte de verre, un mur gris et un sol en bois brun.
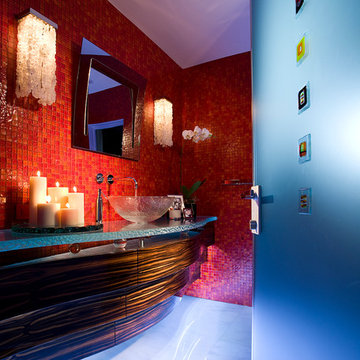
Powder bathroom is the one room in a house where not many rules apply. In this house, it is a vibrant example of transitional design.
As you enter thru frosted glass door decorated with colorful Venetian accents, you are immediately welcomed by vibrantly red walls reflecting softly in the white marble floor. The red mosaic creates a backdrop that sets the playful and elegant tone for this room, and it compliments perfectly with the floating, curvilinear black ebony vanity.
The entire powder room is designed with beauty and function in mind. Lets not be deceived here - it has all the necessities of a bathroom.
The three layers of this vanity give it an elegant and sculptural form while housing LED lighting and offering convenient and necessary storage in form of drawers. Special attention was paid to ensure uninterrupted pattern of the ebony veneer, maximizing its beauty. Furthermore, the weightless design of the vanity was accomplished by crowning it with a thick textured glass counter that sits a top of crystal spheres.
There are three lighting types in this bathroom, each addressing the specific function of this room: 1) recessed overhead LED lights used for general illumination, 2) soft warm light penetrating the rock crystal decorative sconces placed on each side of mirror to illuminate the face, 3) LED lighting under each layer of the vanity produces an elegant pattern at night and for use during entertaining.
Interior Design, Decorating & Project Management by Equilibrium Interior Design Inc
Photography by Craig Denis
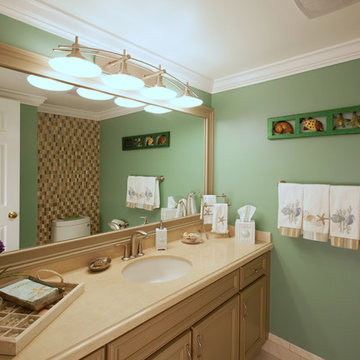
The large vanity is an expected feature in a Powder Room. The colorful tile wall behind the toilet reflects in the large mirror giving a fun detail ton this guest bath. Beach inspired colors.
Photo by Glenn Freytag - Pathway Media
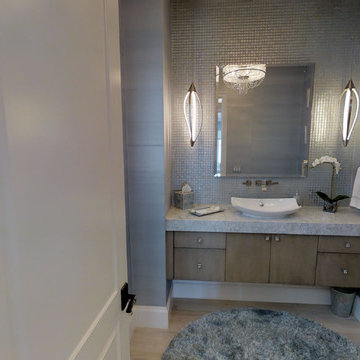
Photo by John Rippons. This in one of our favorite powder rooms ever. The lighting, between the ethereal pendants and the dreamy chandelier, combined with the glass tile wall and metallic wallpaper make this one romantic powder room. Custom cabinets and a vessel sink put the finishing touches on this main floor powder room.
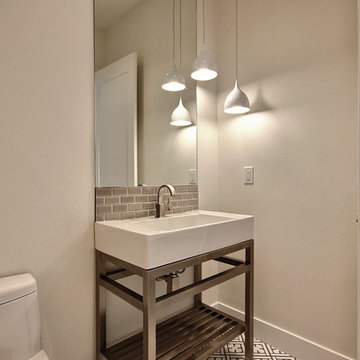
Idées déco pour un WC et toilettes moderne de taille moyenne avec un placard sans porte, un bidet, un carrelage gris, un carrelage en pâte de verre, un mur beige, un sol en carrelage de céramique, un lavabo de ferme, un sol multicolore et un plan de toilette blanc.
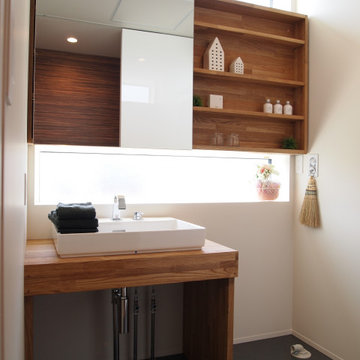
大工さん造作のおしゃれな洗面化粧台。
Idées déco pour un WC et toilettes scandinave en bois brun de taille moyenne avec un placard sans porte, un carrelage blanc, un carrelage en pâte de verre, un mur blanc, un sol en bois brun, une vasque, un plan de toilette en surface solide, un sol marron, un plan de toilette marron, meuble-lavabo encastré, un plafond en papier peint et du papier peint.
Idées déco pour un WC et toilettes scandinave en bois brun de taille moyenne avec un placard sans porte, un carrelage blanc, un carrelage en pâte de verre, un mur blanc, un sol en bois brun, une vasque, un plan de toilette en surface solide, un sol marron, un plan de toilette marron, meuble-lavabo encastré, un plafond en papier peint et du papier peint.
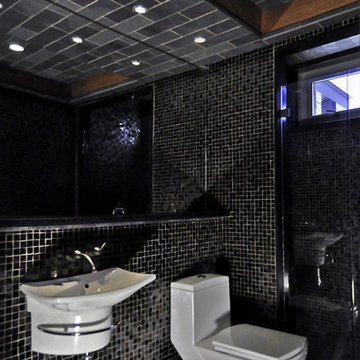
Idées déco pour un WC et toilettes contemporain de taille moyenne avec un carrelage noir, un lavabo suspendu, WC à poser, un carrelage en pâte de verre, un placard sans porte, un mur noir, un sol en carrelage de céramique, un plan de toilette en surface solide et un sol noir.
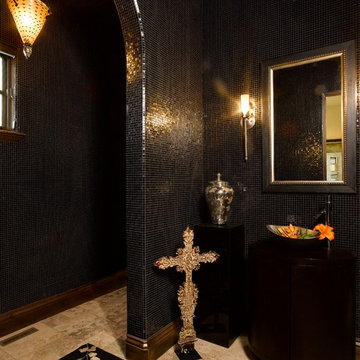
Photography by Ron Ruscio
Cette photo montre un grand WC et toilettes moderne avec un placard en trompe-l'oeil, des portes de placard noires, un carrelage noir, un carrelage en pâte de verre, un mur noir, un sol en calcaire, une vasque, un plan de toilette en bois, un sol beige et un plan de toilette noir.
Cette photo montre un grand WC et toilettes moderne avec un placard en trompe-l'oeil, des portes de placard noires, un carrelage noir, un carrelage en pâte de verre, un mur noir, un sol en calcaire, une vasque, un plan de toilette en bois, un sol beige et un plan de toilette noir.
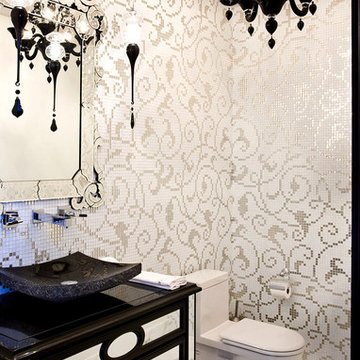
Inspiration pour un WC et toilettes traditionnel de taille moyenne avec des portes de placard noires, WC à poser, un carrelage blanc, un carrelage en pâte de verre, un mur blanc, un sol en marbre, une vasque, un plan de toilette en verre et un sol beige.
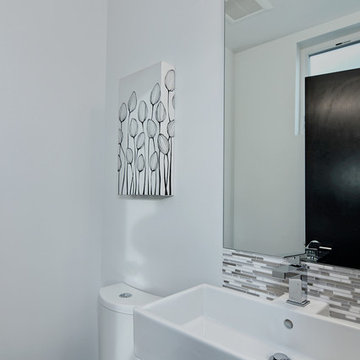
Powder room with modern lighting, custom cabinets.
Inspiration pour un petit WC et toilettes minimaliste en bois foncé avec un placard à porte plane, WC à poser, un carrelage gris, un carrelage en pâte de verre, un mur blanc et un lavabo intégré.
Inspiration pour un petit WC et toilettes minimaliste en bois foncé avec un placard à porte plane, WC à poser, un carrelage gris, un carrelage en pâte de verre, un mur blanc et un lavabo intégré.
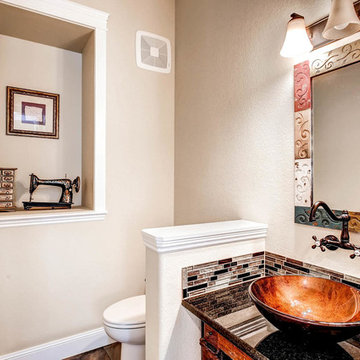
Idées déco pour un WC et toilettes classique en bois brun de taille moyenne avec un placard en trompe-l'oeil, WC à poser, un carrelage gris, un carrelage en pâte de verre, un mur beige, une vasque et un plan de toilette en quartz.
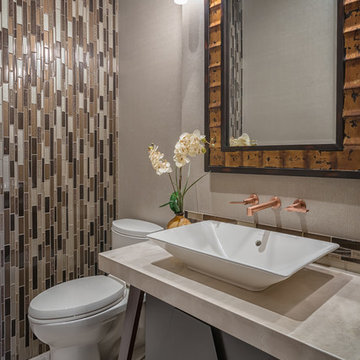
Idées déco pour un petit WC et toilettes exotique en bois foncé avec un placard sans porte, WC séparés, un carrelage beige, un carrelage en pâte de verre, un mur beige, un sol en travertin, une vasque et un plan de toilette en quartz modifié.
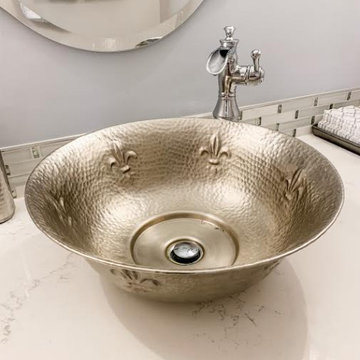
This project was such a treat for me to get to work on. It is a family friends kitchen and this remodel is something they have wanted to do since moving into their home so I was honored to help them with this makeover. We pretty much started from scratch, removed a drywall pantry to create space to move the ovens to a wall that made more sense and create an amazing focal point with the new wood hood. For finishes light and bright was key so the main cabinetry got a brushed white finish and the island grounds the space with its darker finish. Some glitz and glamour were pulled in with the backsplash tile, countertops, lighting and subtle arches in the cabinetry. The connected powder room got a similar update, carrying the main cabinetry finish into the space but we added some unexpected touches with a patterned tile floor, hammered vessel bowl sink and crystal knobs. The new space is welcoming and bright and sure to house many family gatherings for years to come.
Idées déco de WC et toilettes avec un carrelage en pâte de verre
4